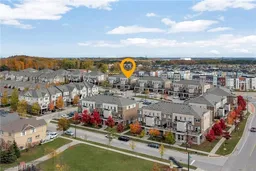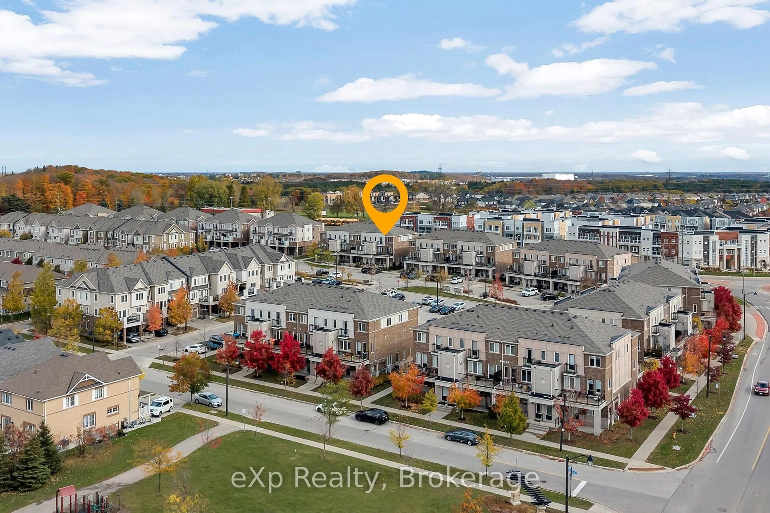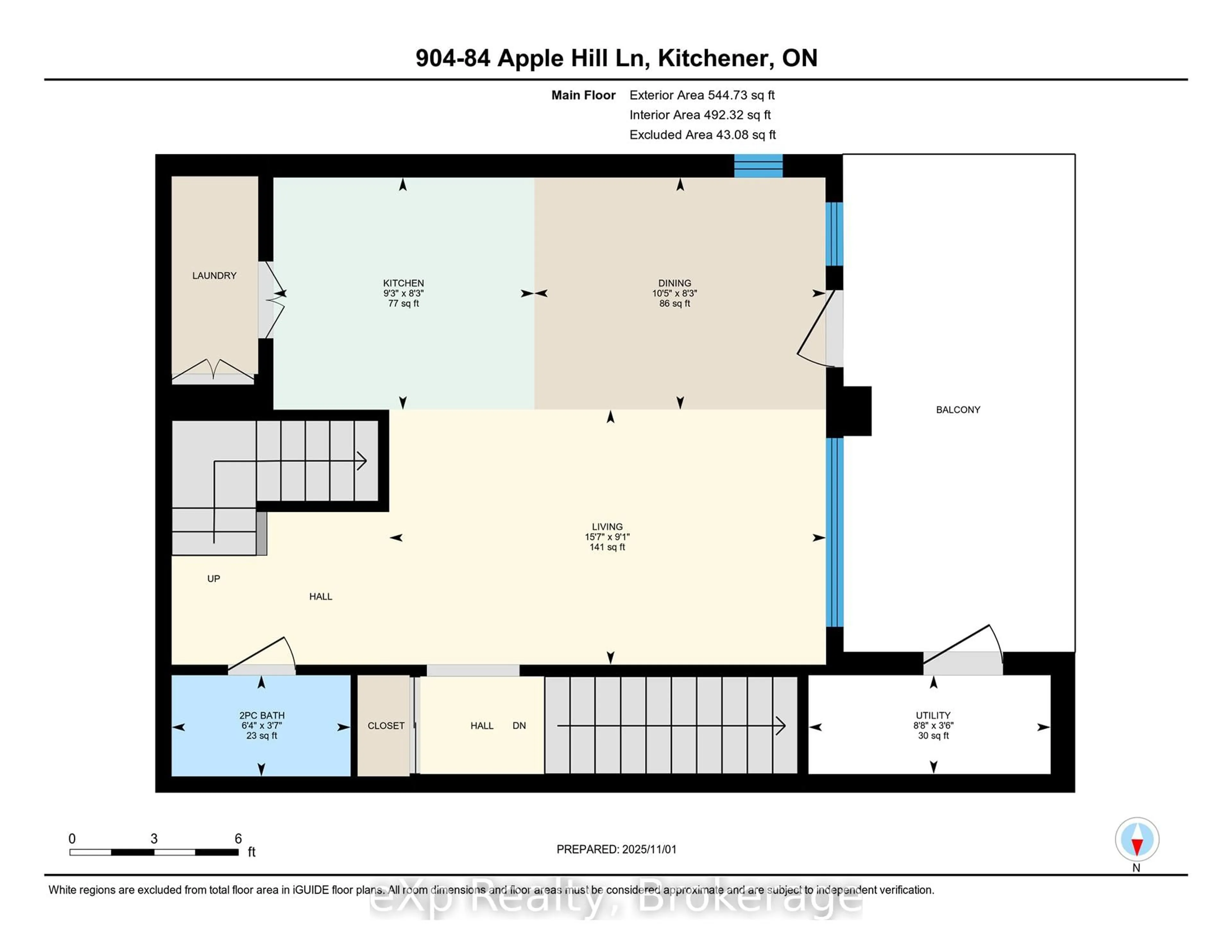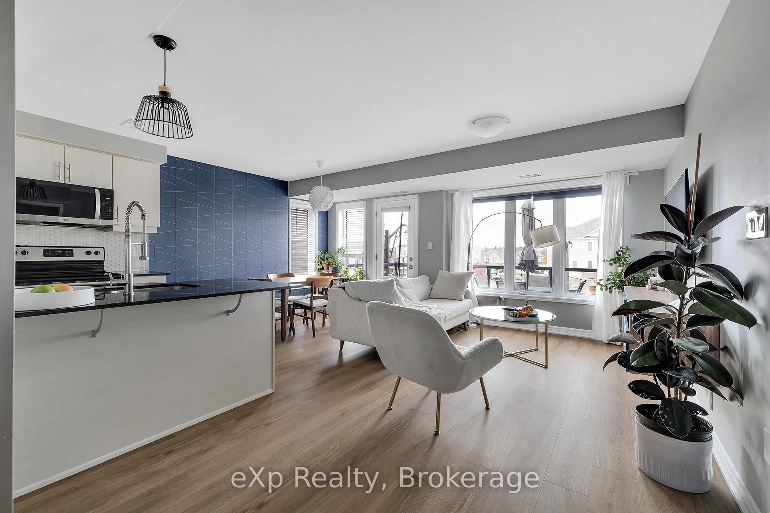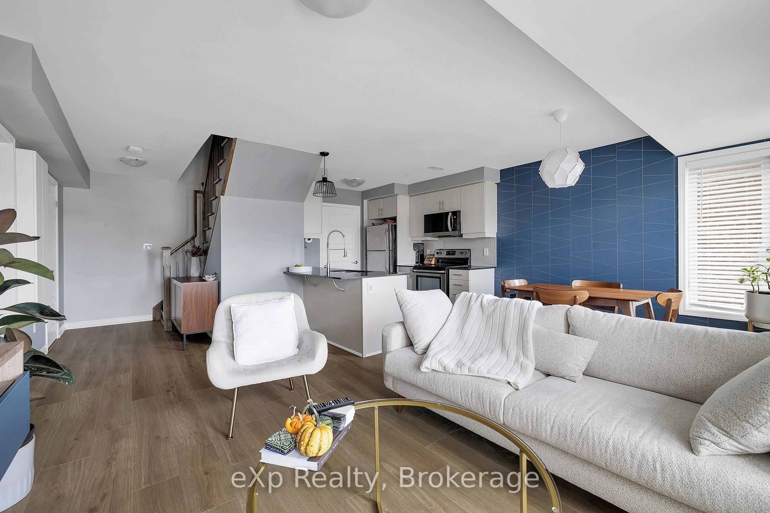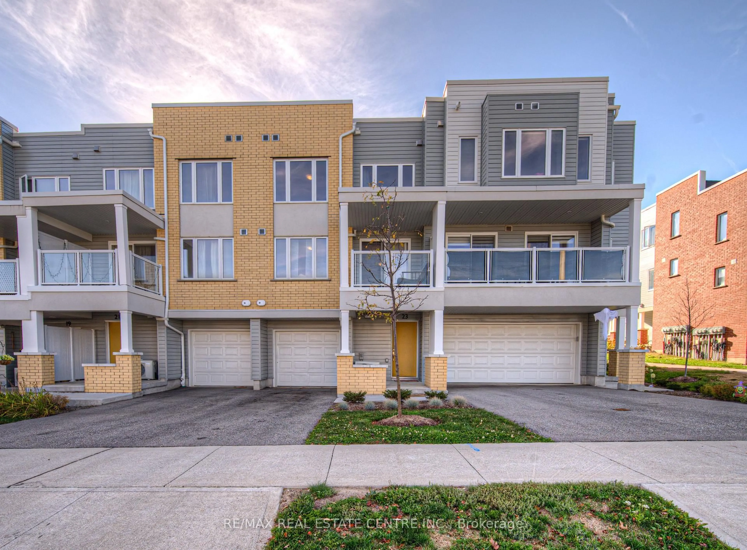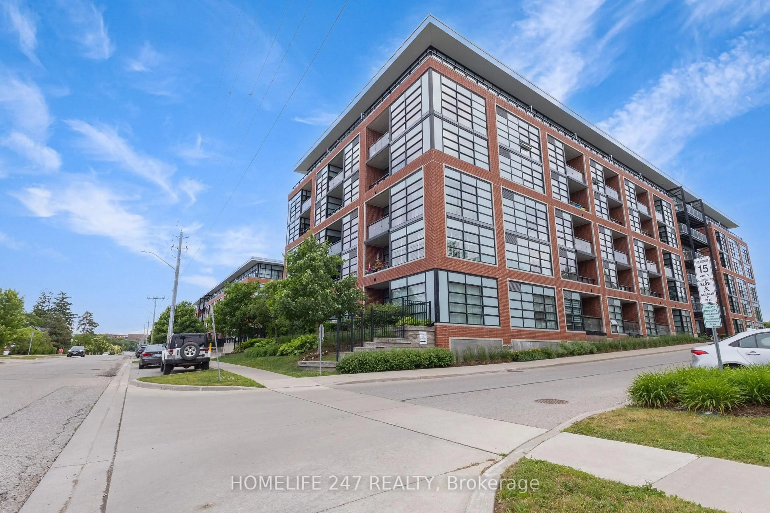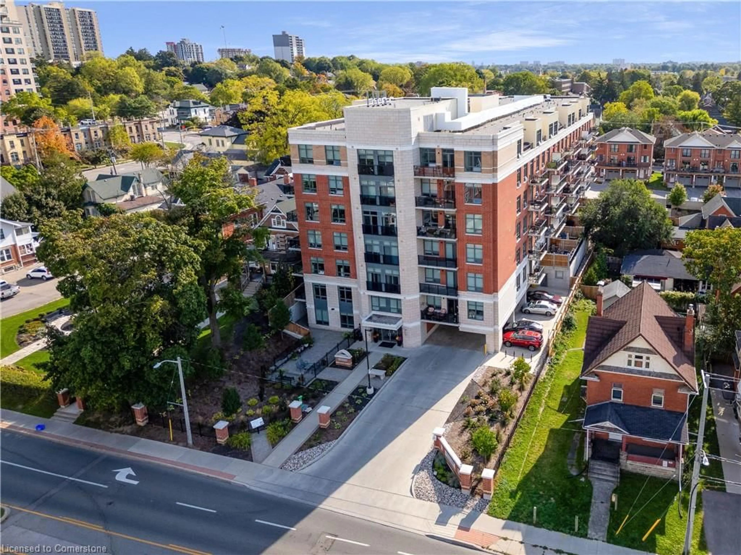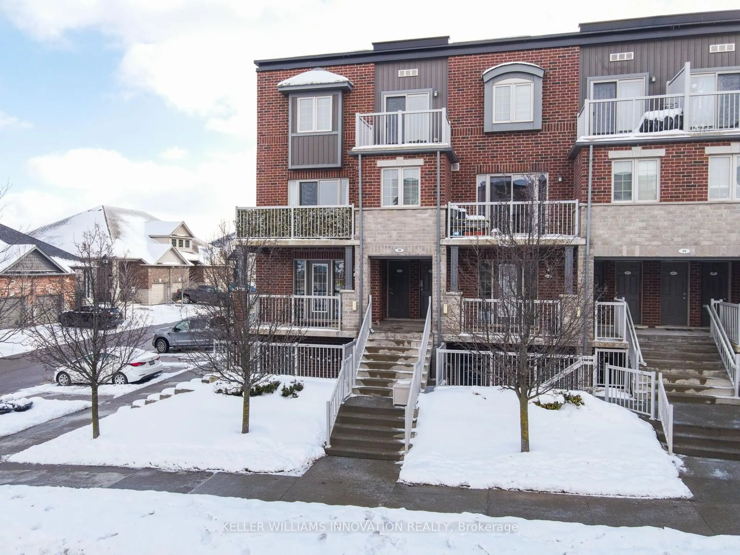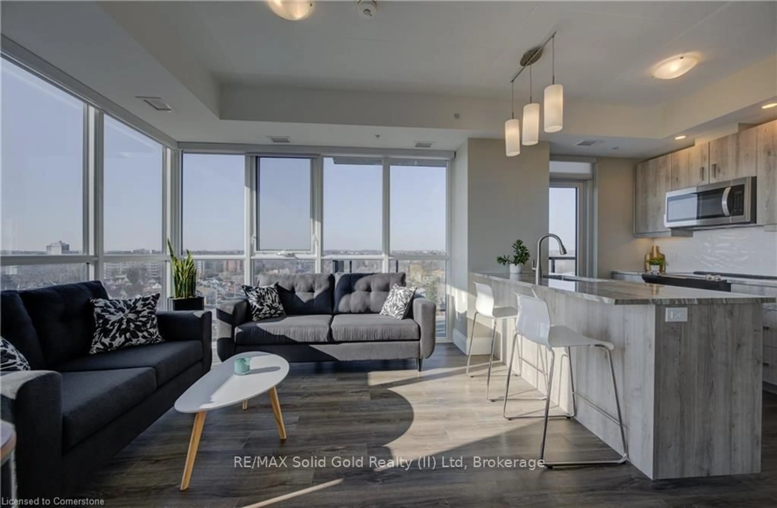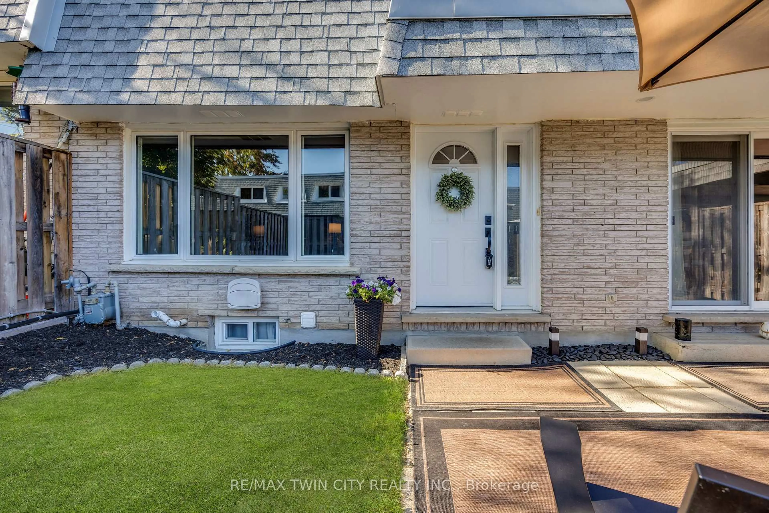904 Apple Hill Lane #84, Kitchener, Ontario N2R 1P6
Contact us about this property
Highlights
Estimated valueThis is the price Wahi expects this property to sell for.
The calculation is powered by our Instant Home Value Estimate, which uses current market and property price trends to estimate your home’s value with a 90% accuracy rate.Not available
Price/Sqft$406/sqft
Monthly cost
Open Calculator

Curious about what homes are selling for in this area?
Get a report on comparable homes with helpful insights and trends.
+3
Properties sold*
$573K
Median sold price*
*Based on last 30 days
Description
Welcome to your Executive End-Unit Stacked Townhome by Mattamy. Live in sought-after Huron Park! Move-in ready and beautifully upgraded, this carpet-free home offers an open-concept layout with 9-ft ceilings and abundant natural light through large corner windows. Enjoy the upgraded 2-bedroom plan with a Juliet balcony. Each bedroom includes its own ensuite bath and walk-in closet for added comfort and privacy. The modern kitchen boasts granite countertops, a stylish tile backsplash, stainless steel appliances, and a separate pantry. Enjoy the convenience of in-suite laundry (stacked washer/dryer) and an oversized second-floor deck-ideal for relaxing or entertaining. Thousands in builder upgrades throughout, including two hardwood staircases, upgraded laminate flooring, granite counters, and a third bathroom. One owned parking space is located directly in front of the unit for easy access. Situated in the highly desirable Huron Park neighbourhood, you'll be steps away from scenic trails, greenspace, parks, shopping, restaurants, schools, and sports complexes. A perfect blend of modern design, premium finishes, and unbeatable location!
Upcoming Open Houses
Property Details
Interior
Features
Main Floor
Kitchen
2.52 x 2.83Living
2.77 x 4.74Bathroom
1.1 x 1.942 Pc Bath
Dining
2.52 x 3.17Exterior
Features
Parking
Garage spaces -
Garage type -
Total parking spaces 1
Condo Details
Inclusions
Property History
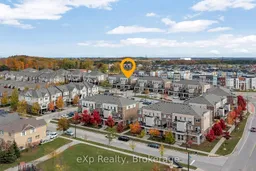 19
19