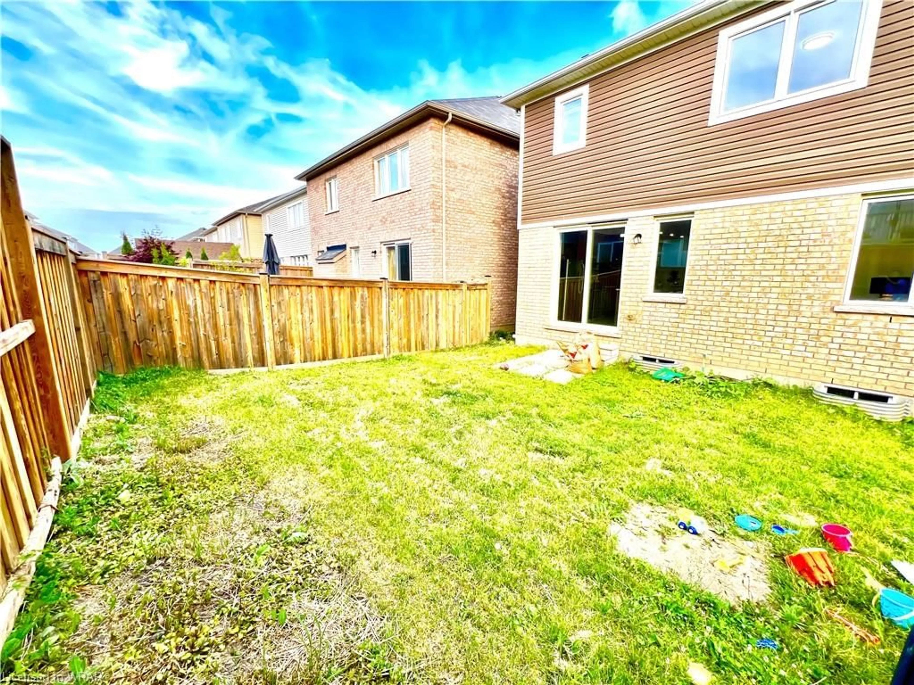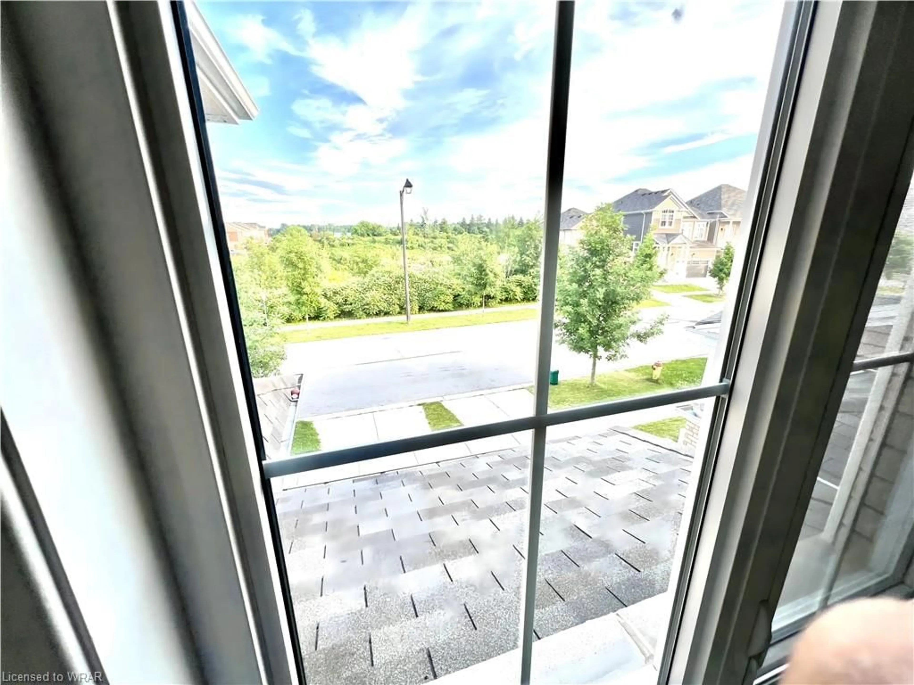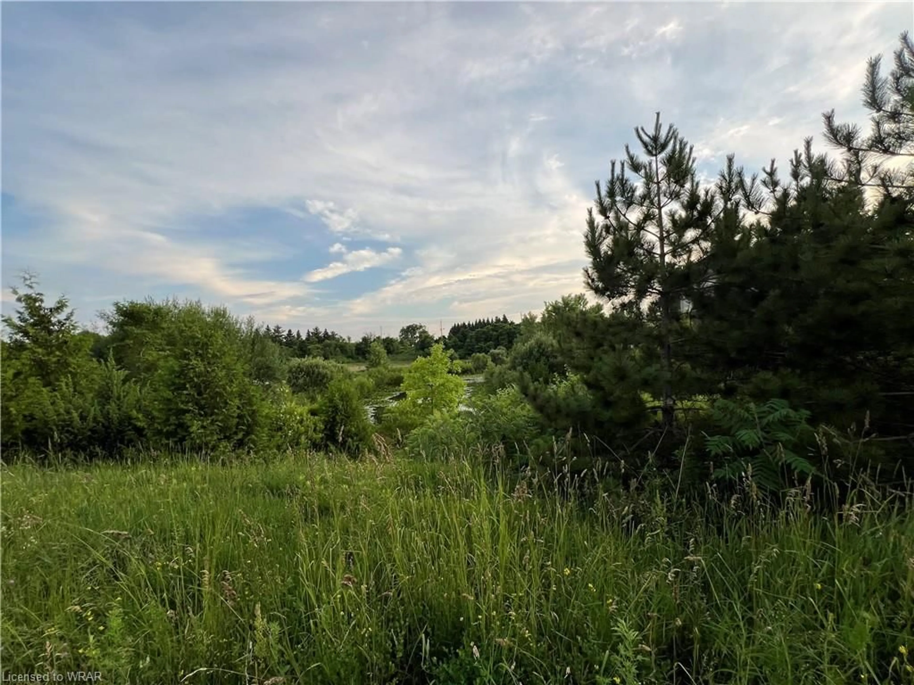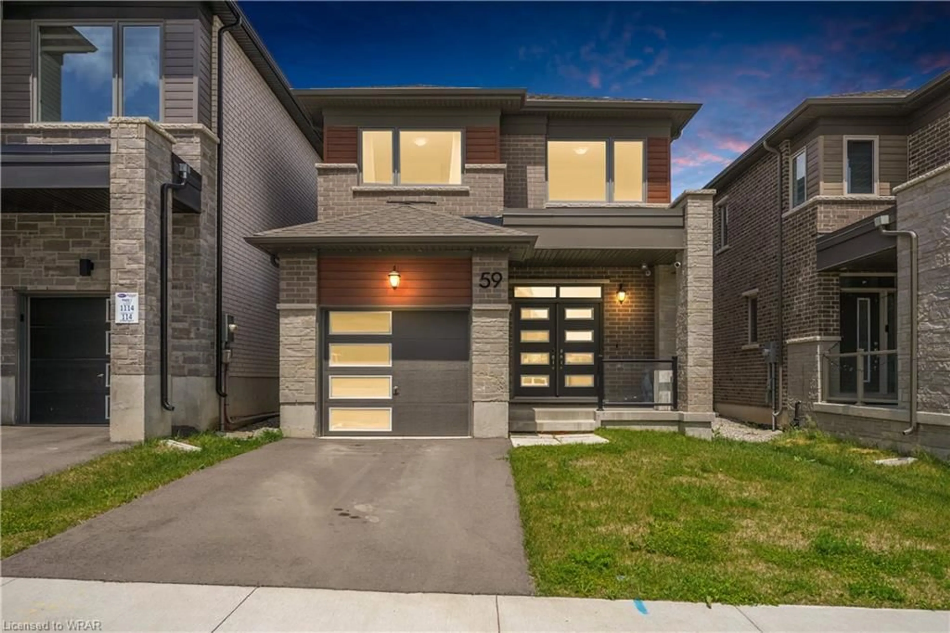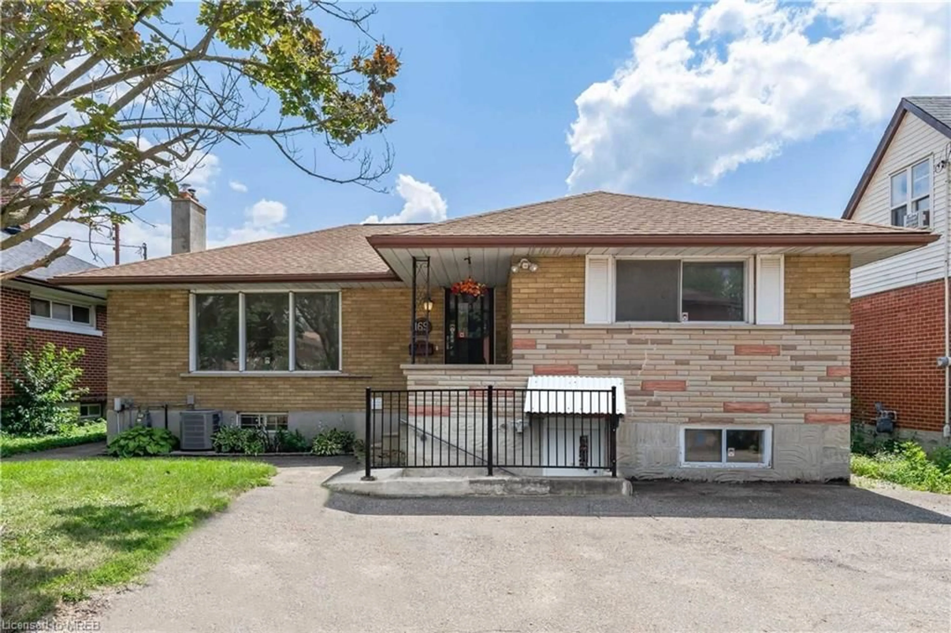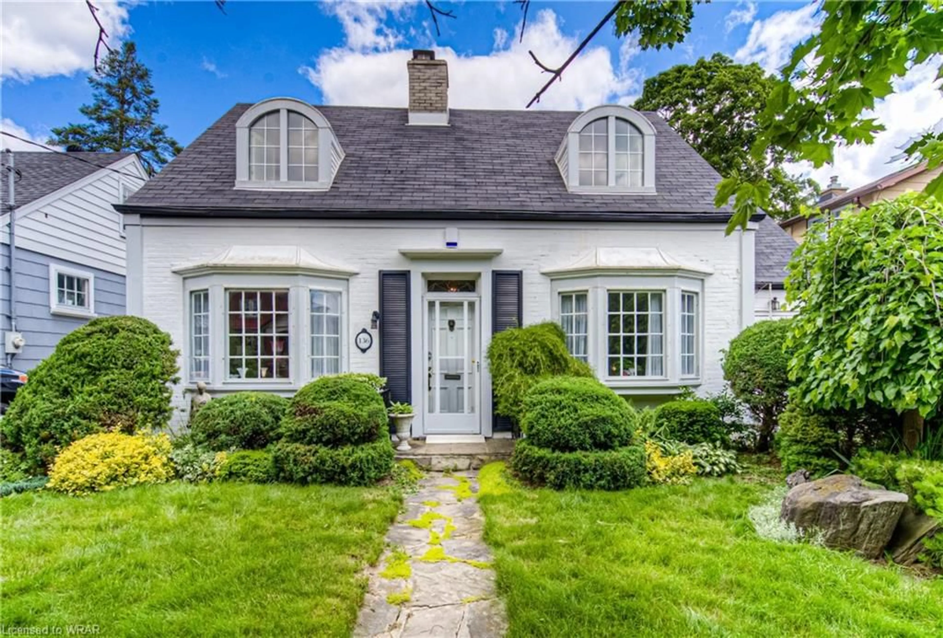47 West Oak Trail, Kitchener, Ontario N2R 0L1
Contact us about this property
Highlights
Estimated ValueThis is the price Wahi expects this property to sell for.
The calculation is powered by our Instant Home Value Estimate, which uses current market and property price trends to estimate your home’s value with a 90% accuracy rate.$926,000*
Price/Sqft$505/sqft
Days On Market37 days
Est. Mortgage$3,861/mth
Tax Amount (2024)$4,875/yr
Description
Welcome to your Dream home in the heart of Kitchener! This stunning 4-bedrooms, 2 and a half bathrooms detached house boasts a perfect blend of luxury and comfort.Nestled in a highly sought-after neighborhood,this residence offers a serene living environment while being close to all amenities. As you step inside, you'll be captivated by the grandeur of the million-dollar staircase with hardwood oak steps and elegant metal pickets, a true centerpiece that adds a touch of elegance to the home. The open-concept living space is adorned with high-quality finishes and features hardwood flooring on the main level, ensuring a carpet-free environment that's easy to maintain and perfect for those with allergies. The spacious kitchen is a chef’s delight, featuring modern appliances, ample counter space, and a large island perfect for meal preparation and casual dining. Adjacent to the kitchen, the dining area flows seamlessly into the living room, creating an ideal space for entertaining guests or enjoying family time. The home is illuminated with ample pod lights, adding to the bright and airy ambiance. On the main floor, you'll also find a convenient powder room, adding to the home's functionality and perfect for guests. Upstairs, you'll find four generously sized bedrooms, each designed with comfort and style in mind. The second level features luxurious, waterproof laminate flooring, combining elegance with practicality. Don’t miss the opportunity to make this your forever home!
Property Details
Interior
Features
Main Floor
Dining Room
3.53 x 4.42Kitchen
2.74 x 4.27Great Room
3.96 x 4.27Bathroom
2-Piece
Exterior
Features
Parking
Garage spaces 1
Garage type -
Other parking spaces 1
Total parking spaces 2
Property History
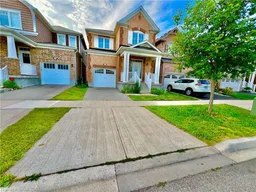 24
24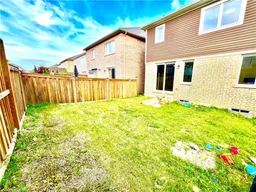 24
24Get up to 1% cashback when you buy your dream home with Wahi Cashback

A new way to buy a home that puts cash back in your pocket.
- Our in-house Realtors do more deals and bring that negotiating power into your corner
- We leverage technology to get you more insights, move faster and simplify the process
- Our digital business model means we pass the savings onto you, with up to 1% cashback on the purchase of your home
