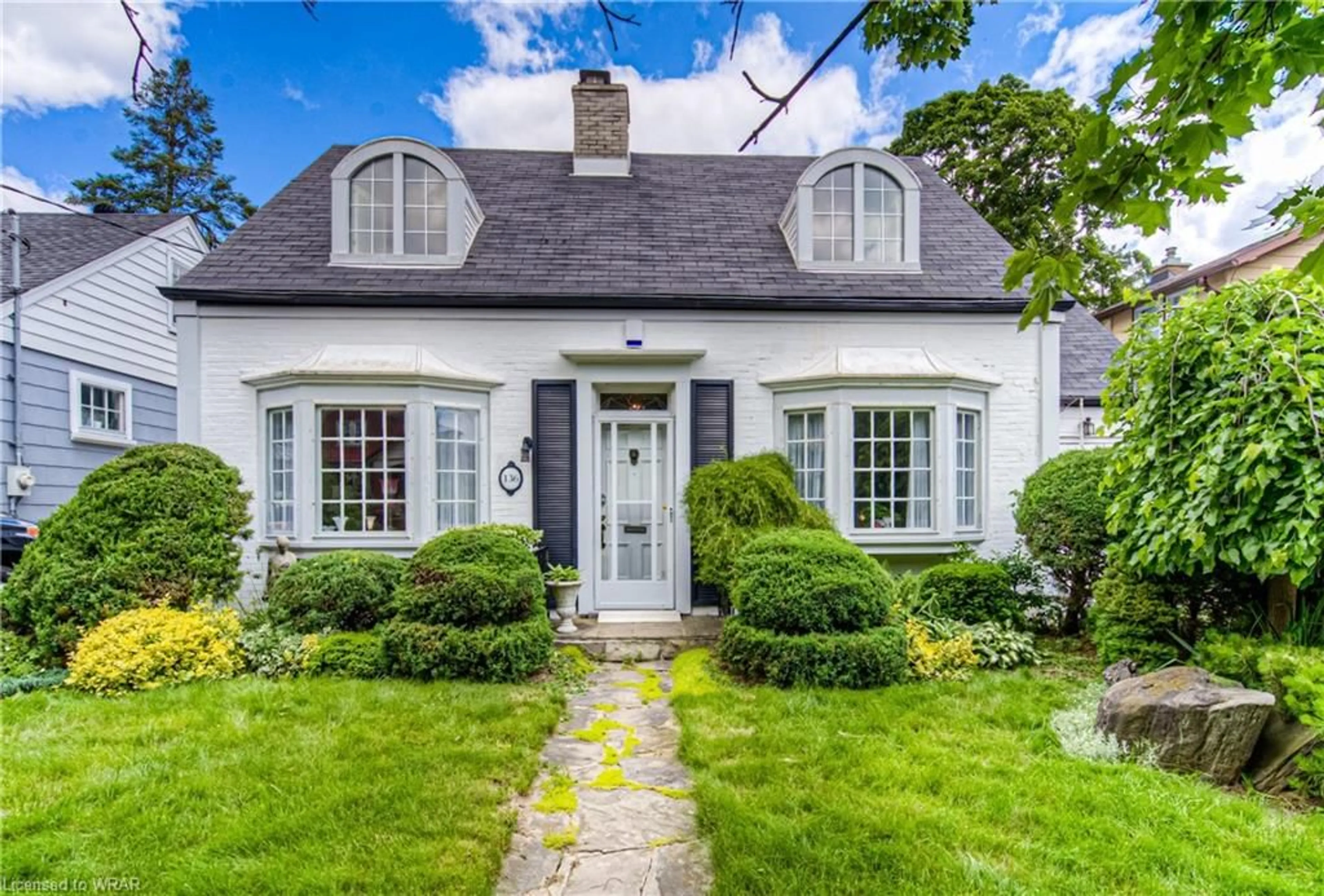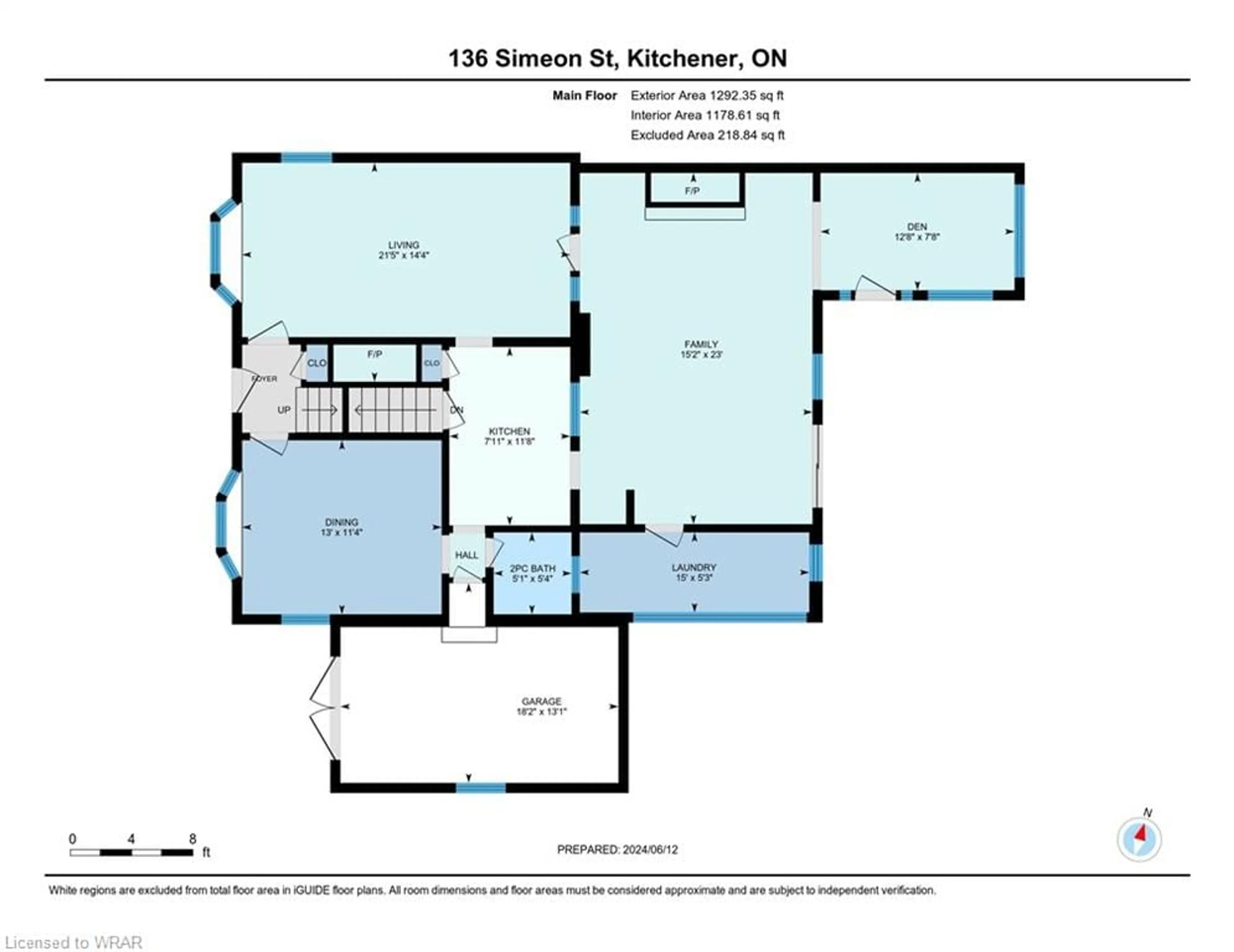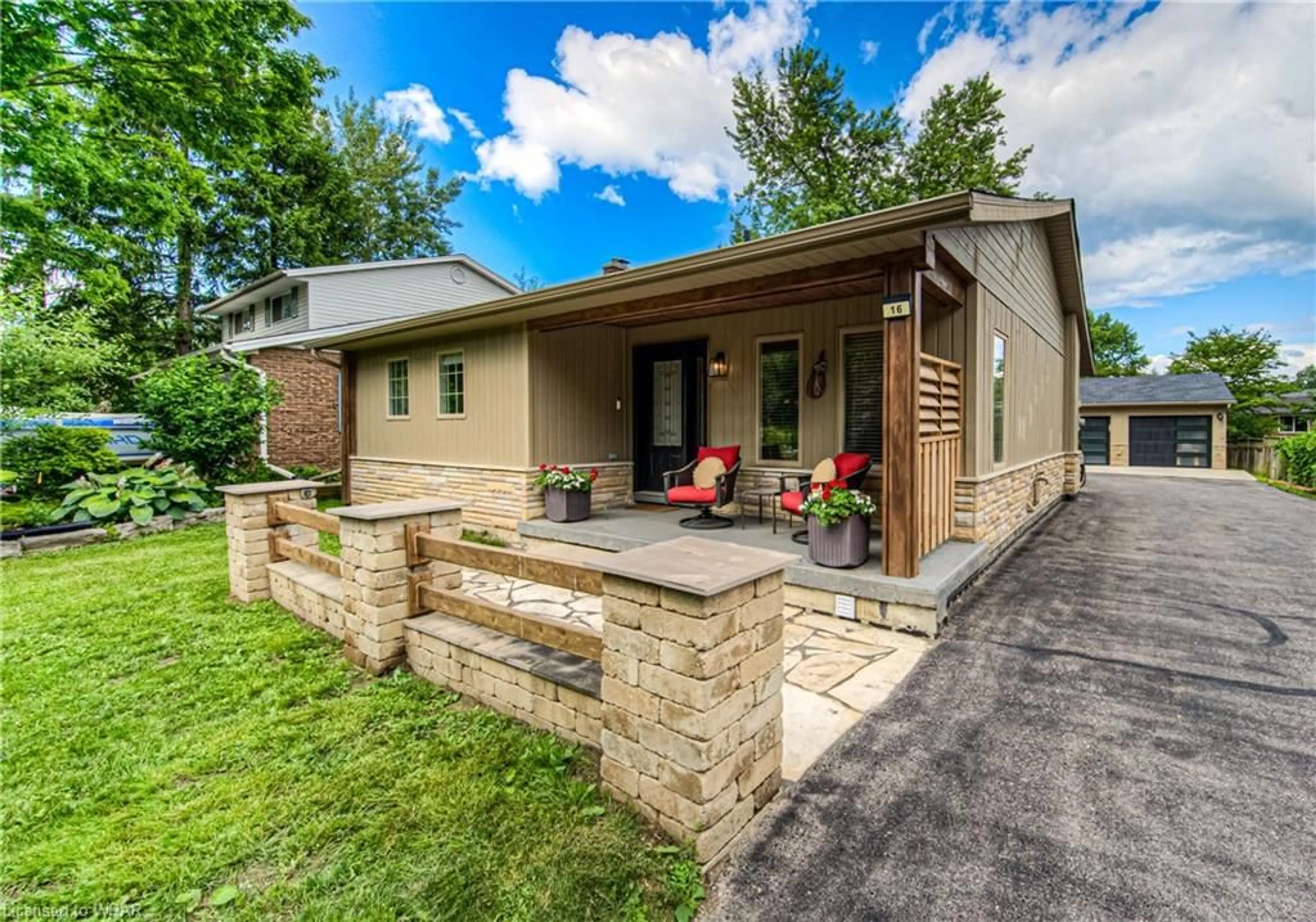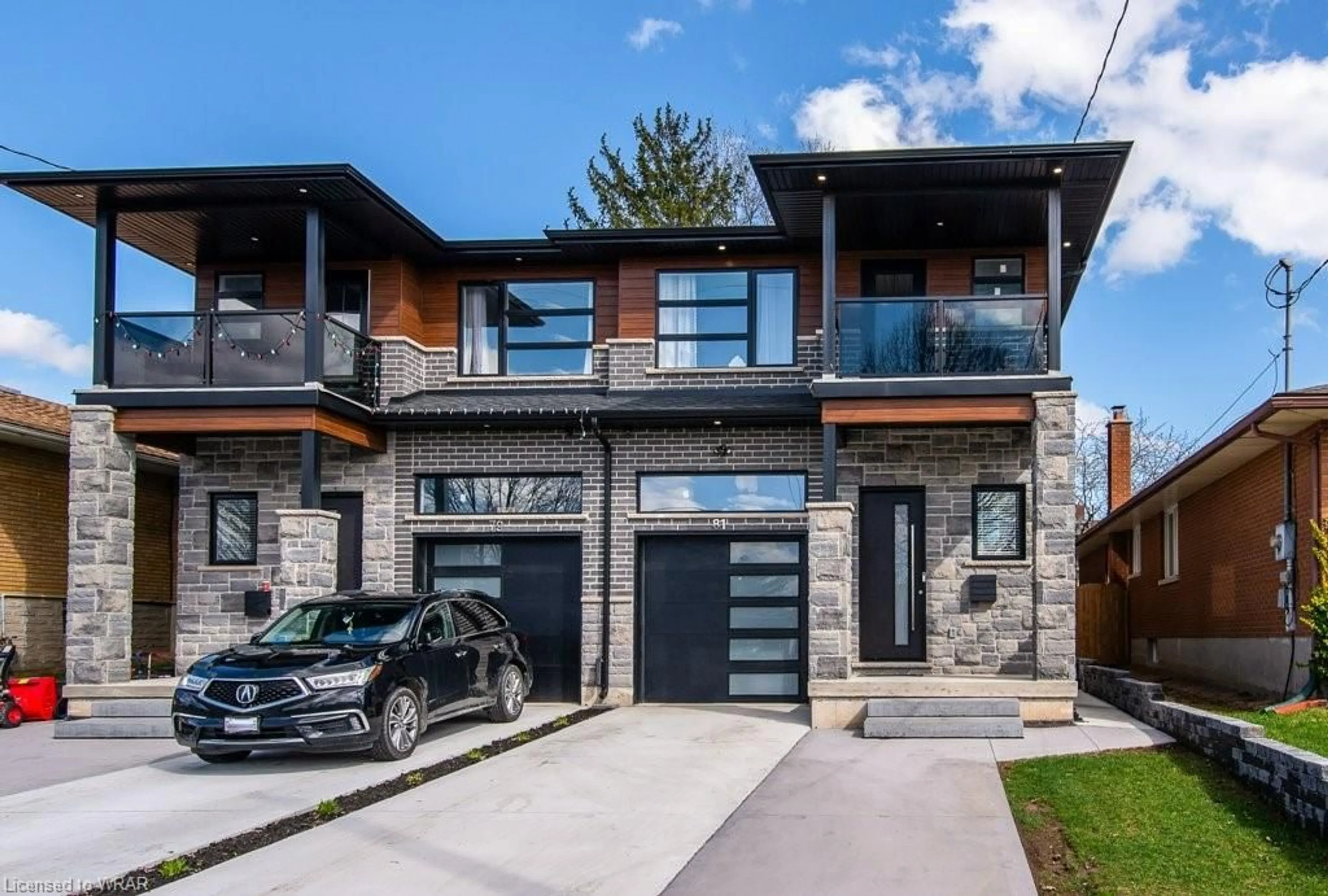136 Simeon St, Kitchener, Ontario N2H 1S8
Contact us about this property
Highlights
Estimated ValueThis is the price Wahi expects this property to sell for.
The calculation is powered by our Instant Home Value Estimate, which uses current market and property price trends to estimate your home’s value with a 90% accuracy rate.$945,000*
Price/Sqft$366/sqft
Days On Market45 days
Est. Mortgage$3,646/mth
Tax Amount (2024)$5,015/yr
Description
An Attractive Central Frederick Classic! 136 Simeon is your opportunity to personalize vintage charm with your vision. This lovingly owned property by the same family for over 50 years offers an unimposing, larger-than-it-looks three-bedroom, two-and-a-half-bathroom home with grand principal spaces and a classic central main floor plan. The formal living room has lovely crown moulding, a fireplace, direct access to the kitchen and additional main-floor living spaces. The dining room also has direct access to the kitchen, a beautiful bowed window and suitable space for your large dining room table. The handy powder room is just beyond the dining area, and inside entry from the garage. The working kitchen has pass-through windows to both the dining and family rooms, presenting an opportunity to renovate and easily reconfigure the layout into the main floor addition. This additional space consists of a family room with a gas fireplace offering direct rear patio access, a main floor laundry, and a music room with a wall of windows and doors leading to the rear yard. Upstairs, three bedrooms are noticeably large for this neighbourhood, offering exceptional closet spaces and architecturally pleasing windows. The grand size primary bedroom enjoys views of the backyard, a walk-in closet, an upper balcony and a four-piece bathroom. An additional four-piece bathroom and finished storage complete the upstairs floorplan. The partially finished basement with two entrances has a rec room with built-in shelving and room upon room of unfinished space. The rear yard of this property has perennial gardens throughout, an inviting patio and a peaceful green space. This exceptional family-forward downtown Kitchener neighbourhood offers quick access to public and Catholic primary schools, parks, and shopping aplenty! If you have been waiting for an opportunity to personalize an attractive-looking, one-of-a-kind century home in Kitchener, you must come to view this property.
Property Details
Interior
Features
Main Floor
Living Room
6.53 x 4.37Family Room
7.01 x 4.62Kitchen
3.56 x 2.41Dining Room
3.96 x 3.45Exterior
Features
Parking
Garage spaces 1
Garage type -
Other parking spaces 1
Total parking spaces 2
Property History
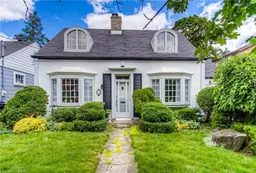 48
48Get up to 1% cashback when you buy your dream home with Wahi Cashback

A new way to buy a home that puts cash back in your pocket.
- Our in-house Realtors do more deals and bring that negotiating power into your corner
- We leverage technology to get you more insights, move faster and simplify the process
- Our digital business model means we pass the savings onto you, with up to 1% cashback on the purchase of your home
