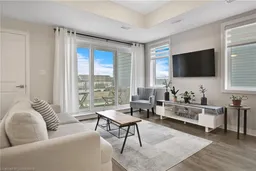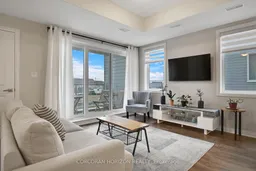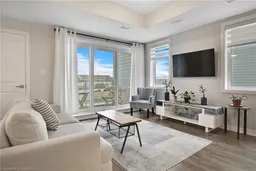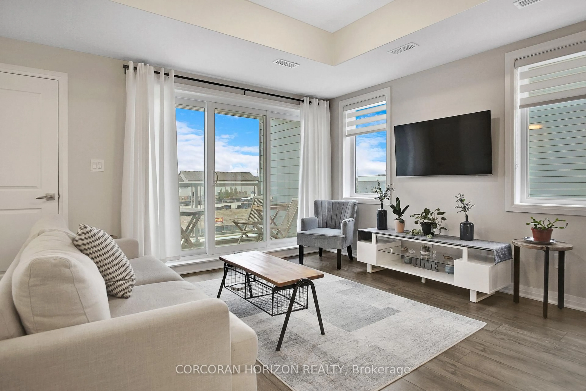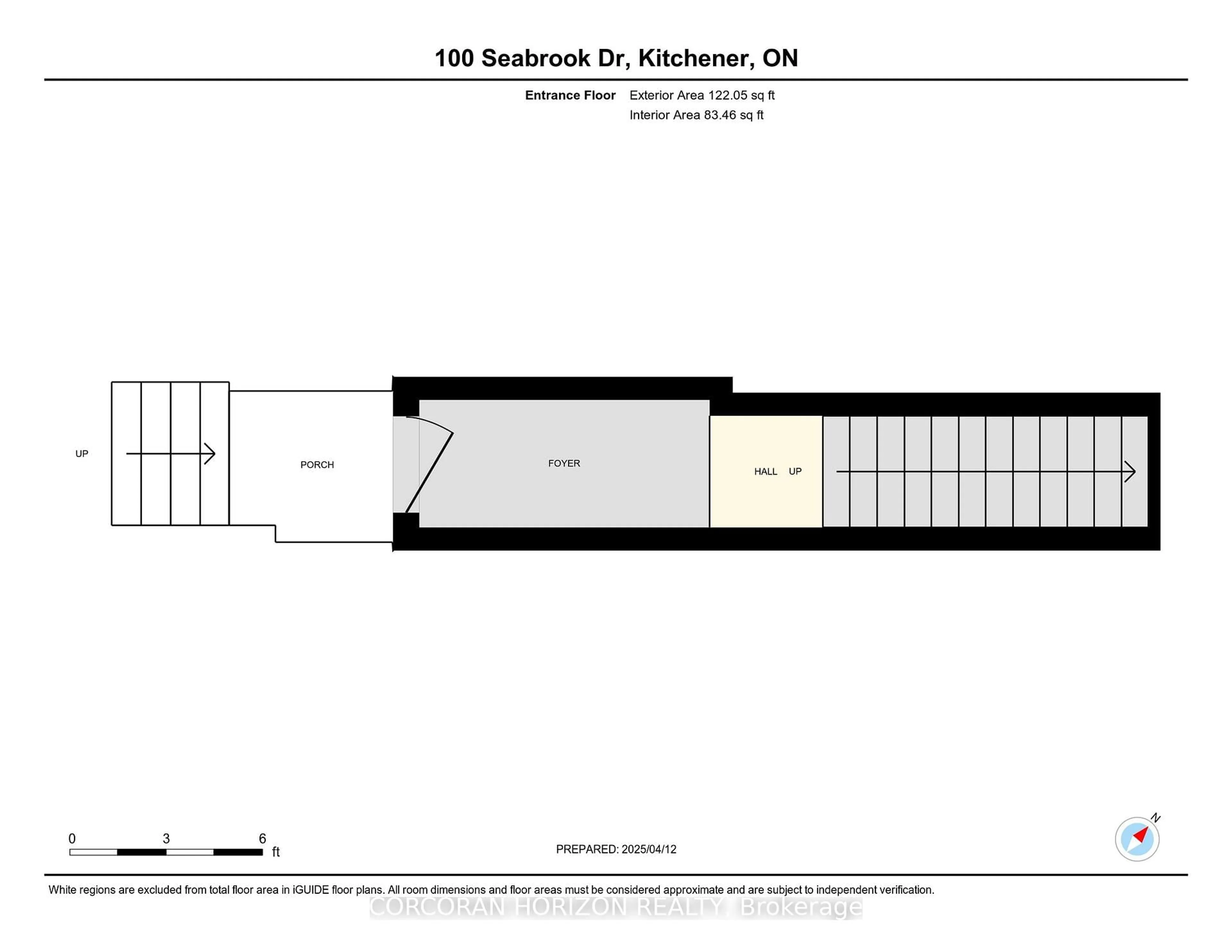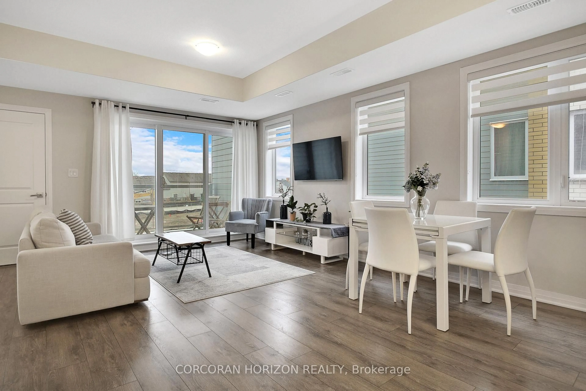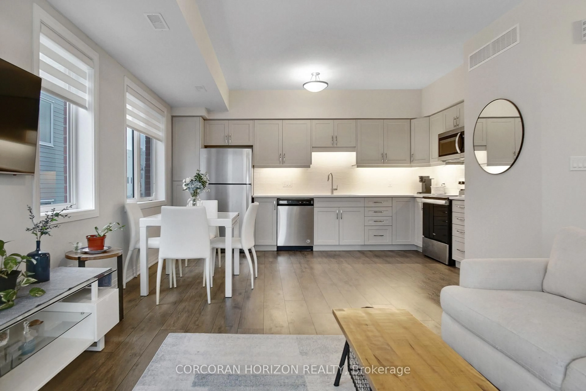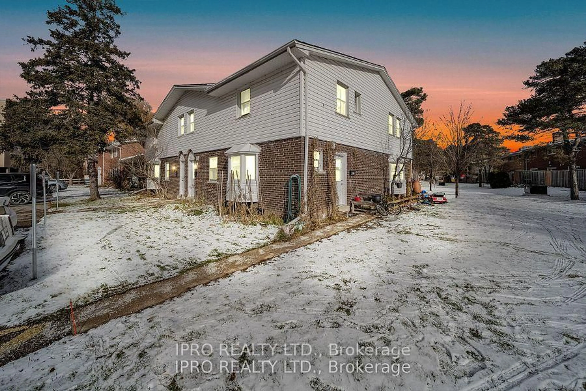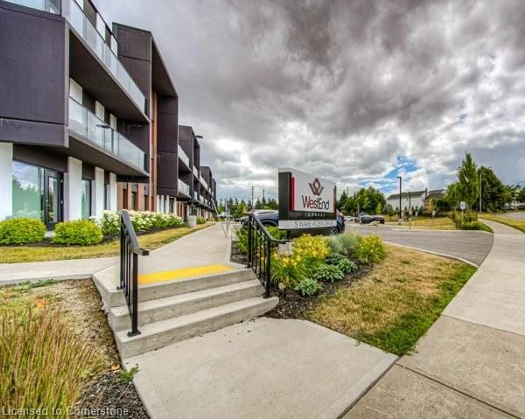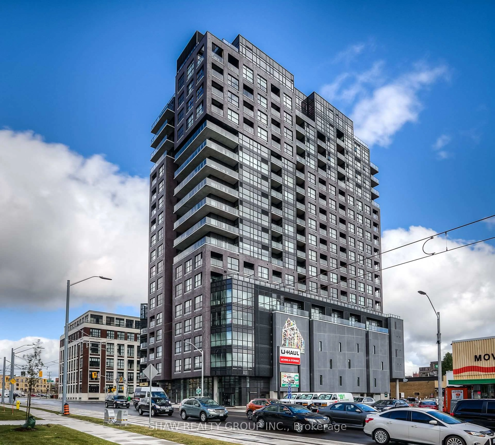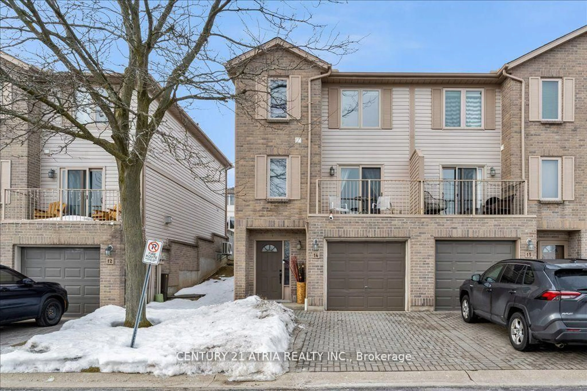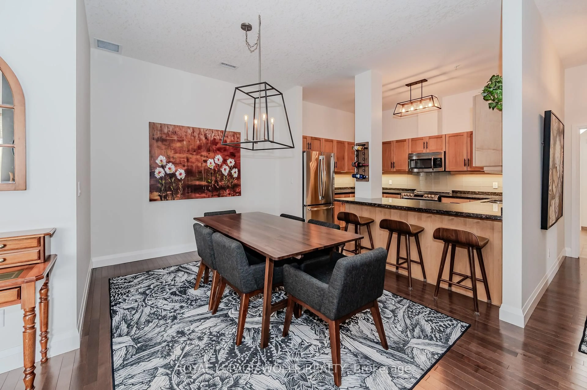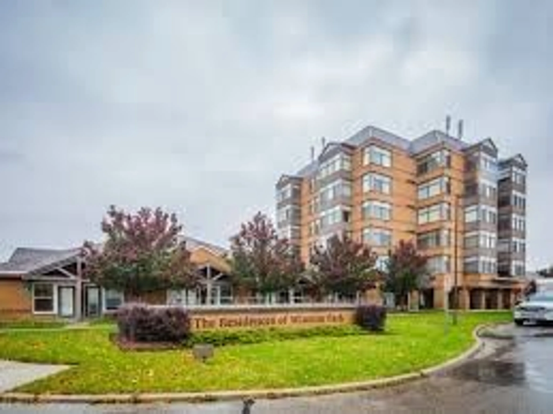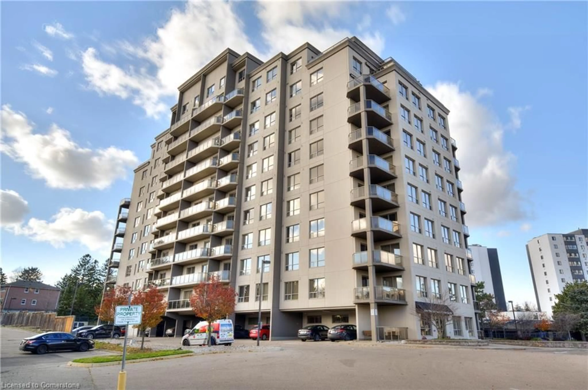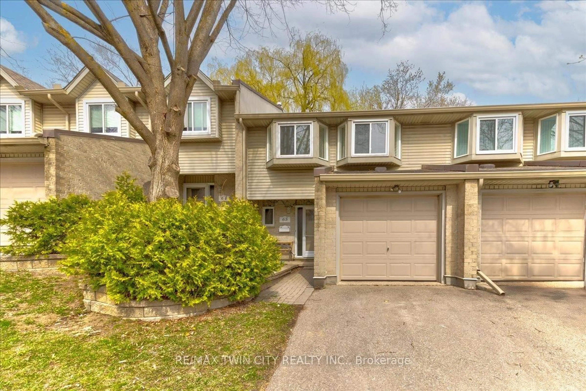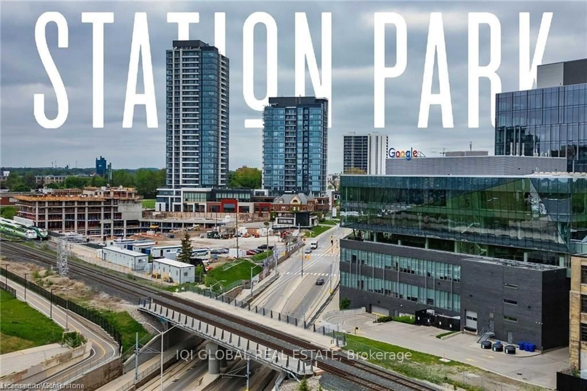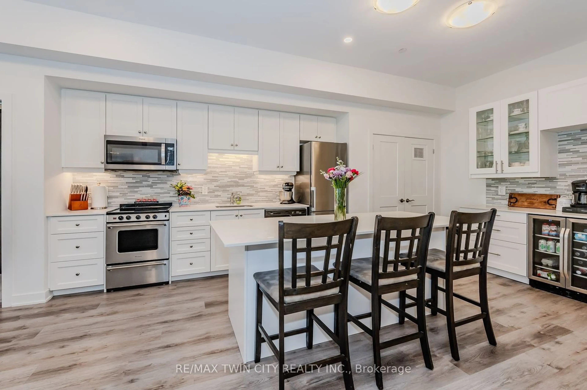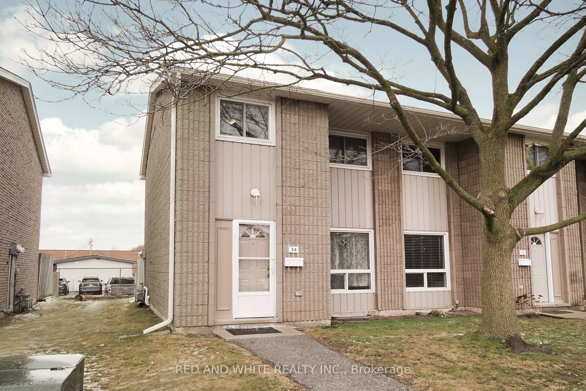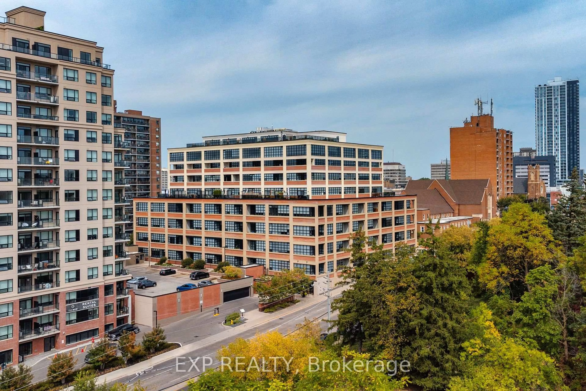100 Seabrook Dr, Kitchener, Ontario N2R 0R7
Contact us about this property
Highlights
Estimated valueThis is the price Wahi expects this property to sell for.
The calculation is powered by our Instant Home Value Estimate, which uses current market and property price trends to estimate your home’s value with a 90% accuracy rate.Not available
Price/Sqft$382/sqft
Monthly cost
Open Calculator

Curious about what homes are selling for in this area?
Get a report on comparable homes with helpful insights and trends.
+3
Properties sold*
$568K
Median sold price*
*Based on last 30 days
Description
2 BED + DEN, 2.5 BATH SPACIOUS END-UNIT TOWNHOME IN KITCHENER'S HURON PARK COMMUNITY! This modern and spacious townhouse offering 1500 square feet of beautifully upgraded living space. Designed with comfort and functionality in mind, this home features two generous bedrooms, two and a half bathrooms, and a versatile main floor den that can easily serve as a home office, guest room, or play area. The open-concept kitchen, living, and dining area is filled with natural light and showcases stainless steel appliances, quartz countertops, and access to a private balcony perfect for relaxing or entertaining. Upstairs, the primary suite includes a walk-in closet and a private three-piece ensuite, while the second bedroom also features its own walk-in closet and a private balcony. Convenient upper-level laundry adds to the ease of everyday living. This home includes one parking spot and internet as part of the condo fees. Located just steps from Jean Steckle Public School, RBJ Schlegel Park, scenic trails, and green spaces. You are also just minutes from shopping, dining, downtown Kitchener, and major highways including 7/8 and 401. Whether you're a young professional, a small family, or an investor, this home offers the perfect combination of style, comfort, and location!
Property Details
Interior
Features
2nd Floor
Dining
4.52 x 1.75Kitchen
4.67 x 2.26Living
4.52 x 2.61Den
2.6 x 2.8Exterior
Features
Parking
Garage spaces -
Garage type -
Total parking spaces 1
Condo Details
Inclusions
Property History
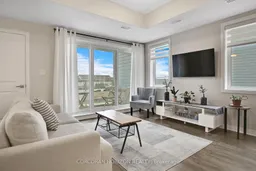 28
28