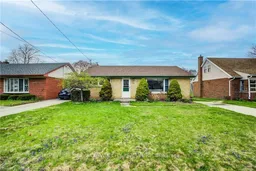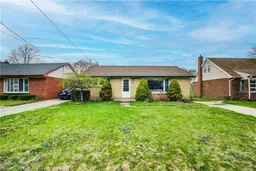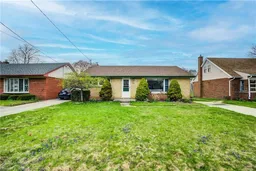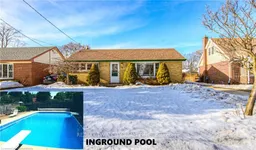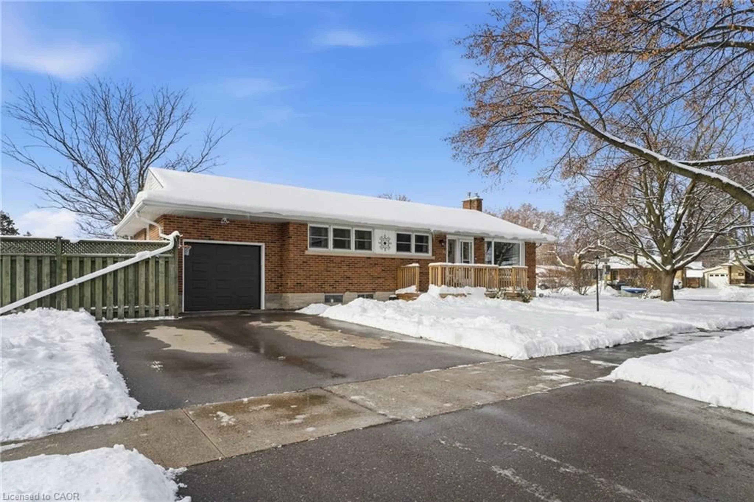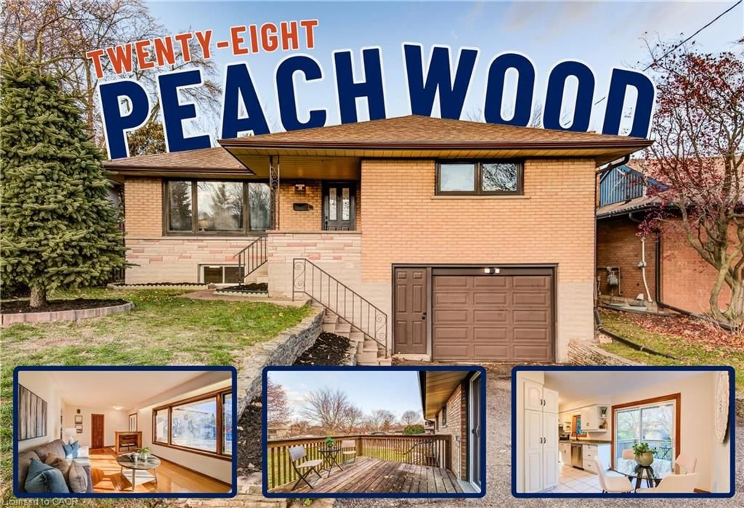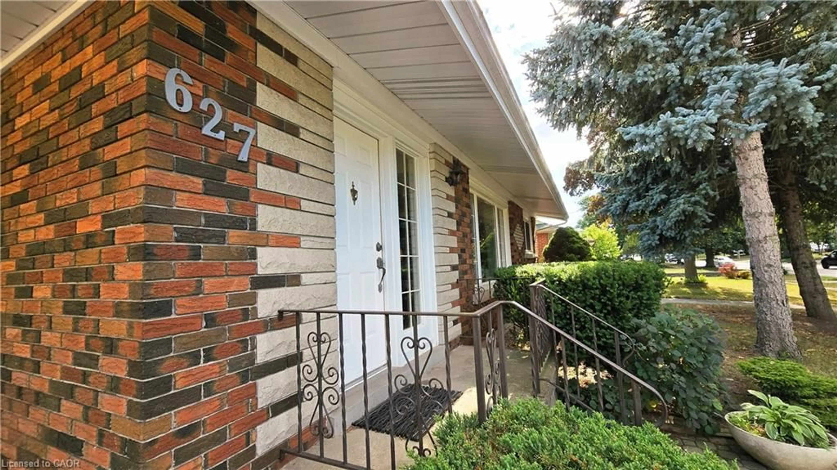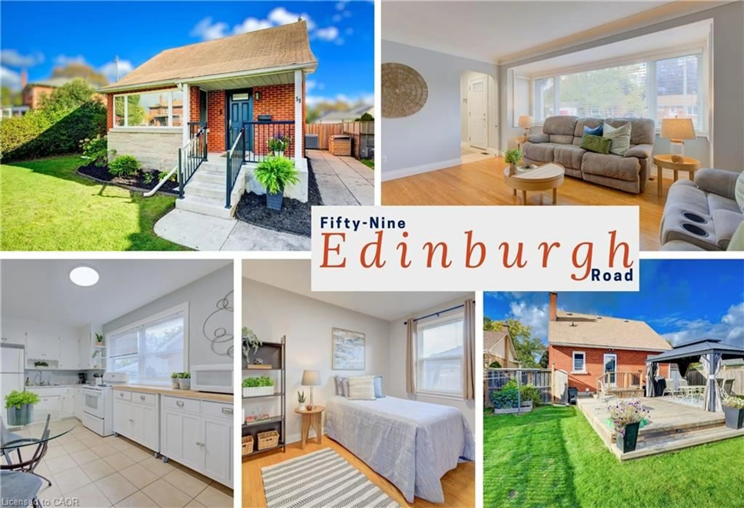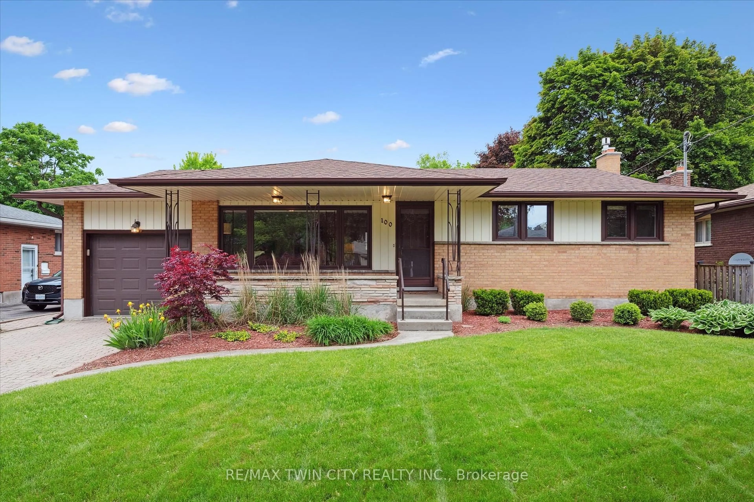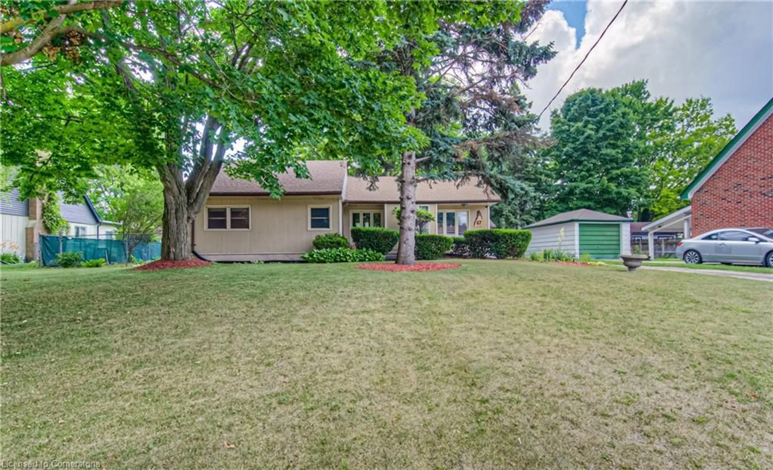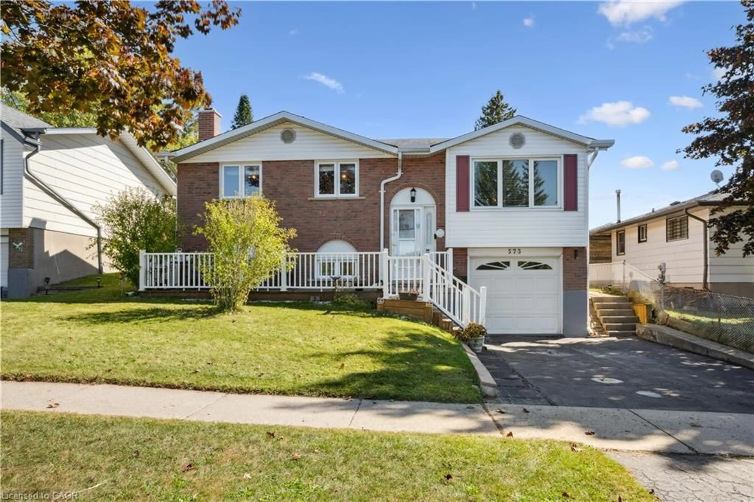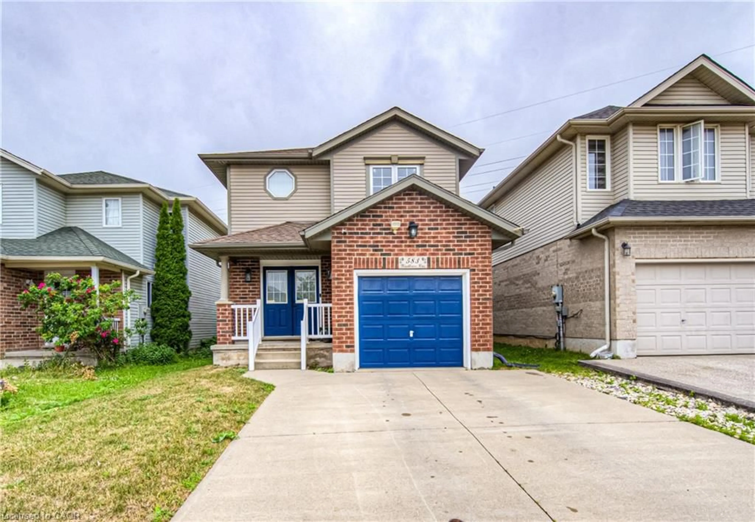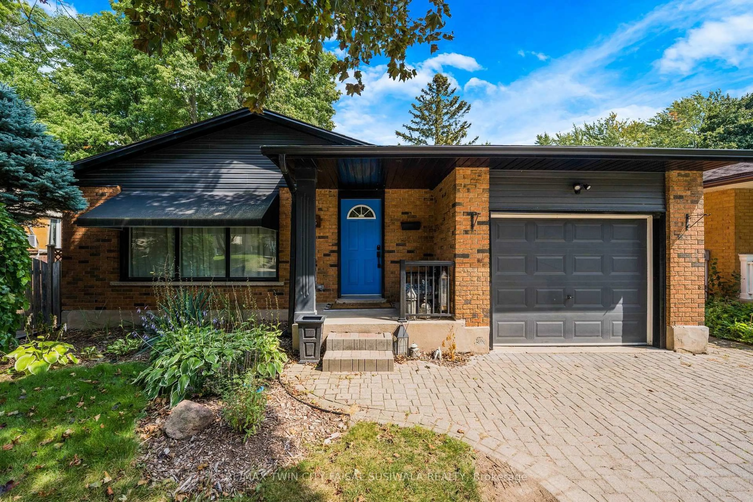DUPLEX POTENTIAL BUNGALOW WITH INGROUND POOL! Located in the highly desirable area of Heritage Park/Rosemount. Your backyard paradise awaits! Spend summer days lounging by your inground pool, host unforgettable gatherings under the huge covered patio, and enjoy the privacy of your fully fenced yard. Whether it's pool parties or quiet evenings under the stars, this home was move for making memories! This home sits on a quiet, tree-lined street, offering the ideal setting for families, downsizers and entertainers alike. Full of charm and character, this home exudes warmth from the moment you step inside. A workshop bonus in the basement is perfect for hobbyists, DIYers, or extra storage. The Kitchener Aud just a walk away for a 5 minute drive, you can enjoy the Kitchener Ranger games with friends or family. Surrounded by great schools, parks, shopping and public transit also just minutes away. Homes like this rarely come up in this neighbourhood. Don't miss your chance to see it!
Inclusions: BUILT-IN MICROWAVE , DRYER POOL EQUIPMENT, REFRIGERATOR, STOVE, WASHER, PUMP, SAND FILTER, CHLORINATOR, SOLAR BLANKET, SAFETY COVER, YARD EQUIPMENT, BBQ, FIRE PIT, STAND UP FREEZER IN BASEMENT, PATIO FURNITURE, PICNIC TABLE, SECONDARY WASHER, ELECTRIC LAWN MOWER, ELECTRIC RAKE & SNOWBLOWER (ALL AS-IS)
