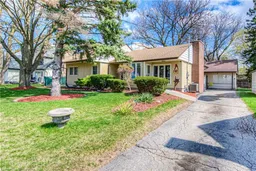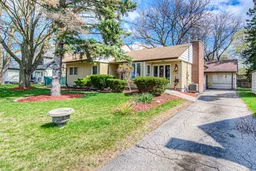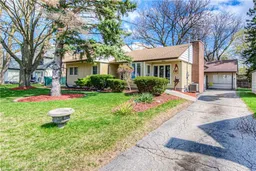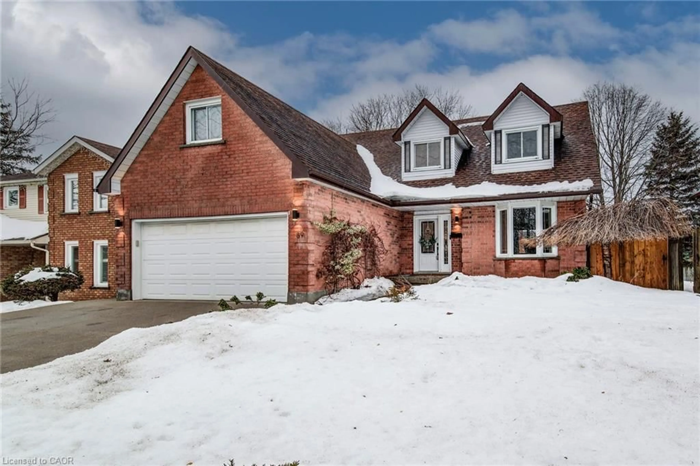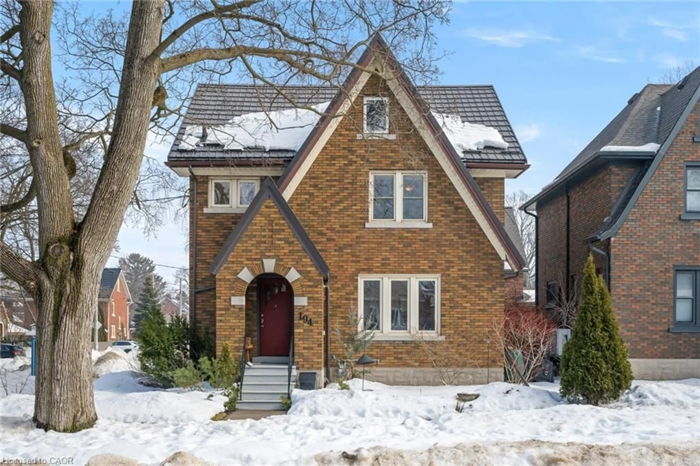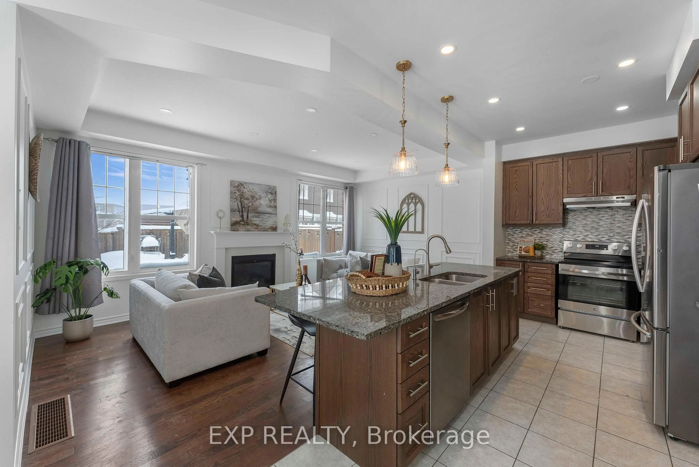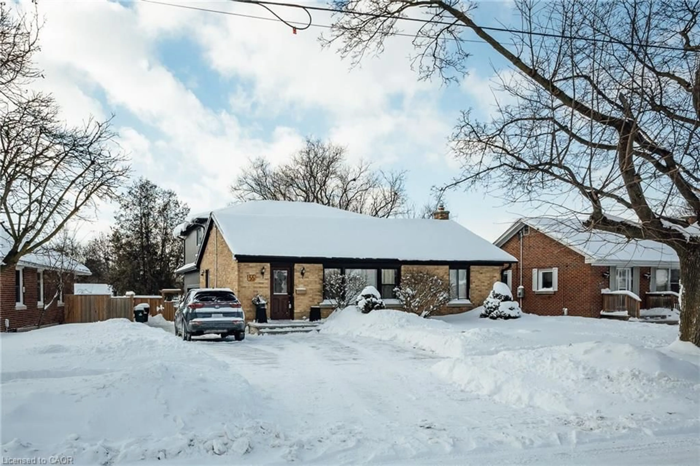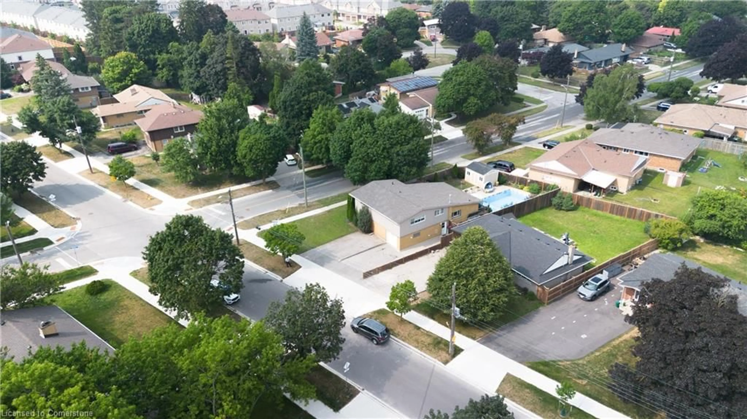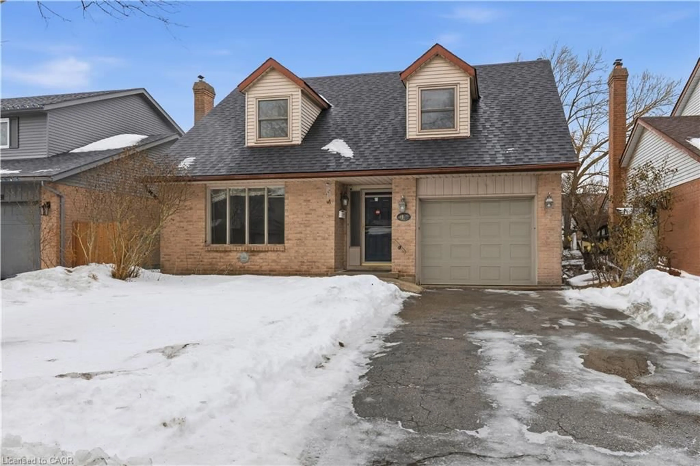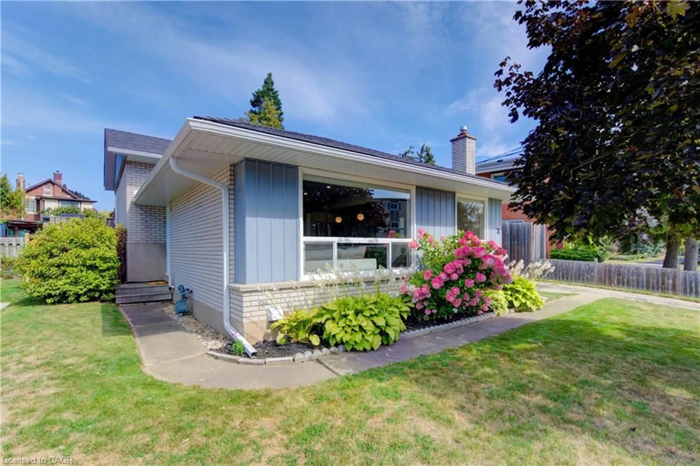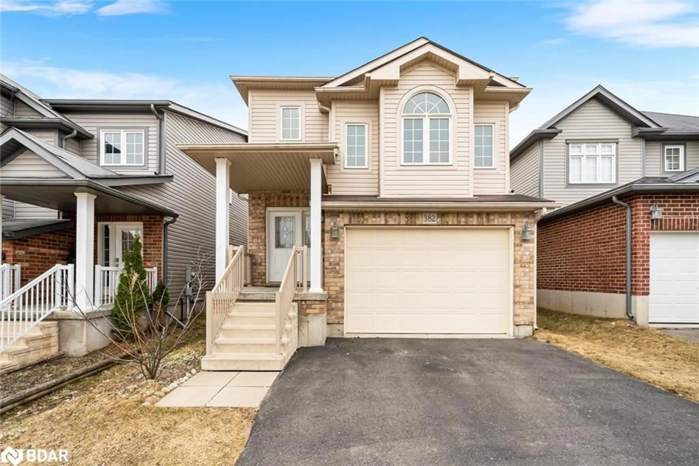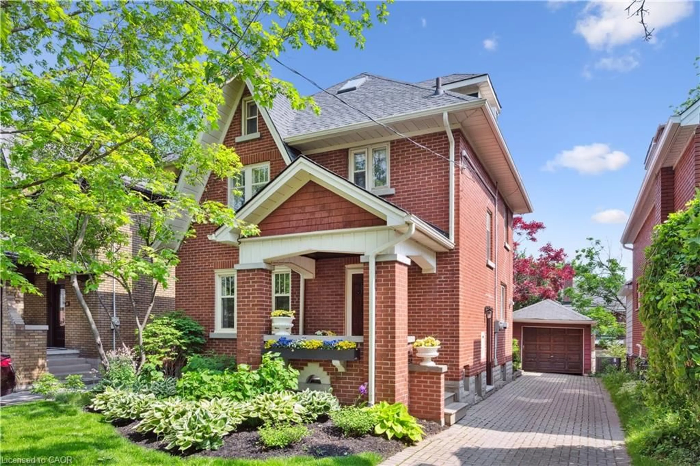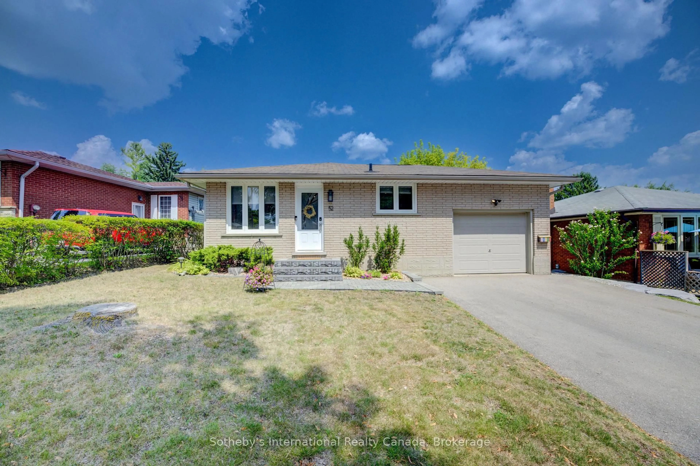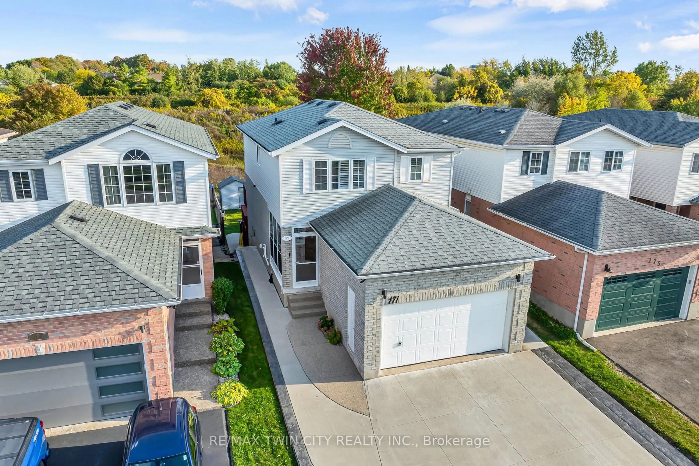Situated on a generous 85’ x 140’ property, 47 Belleview Avenue offers a rare blend of space and future potential in one of Kitchener’s most established neighbourhoods. This detached bungalow features 3 bedrooms and 2 full bathrooms, along with the timeless appeal of original hardwood floors and expansive windows that allow for plenty of natural light throughout the main level. The main floor layout includes a comfortable living room, a bright and functional kitchen with a separate dinette and three bedrooms. The lower level adds value with a spacious recreation room, a second full bathroom, laundry facilities, ample storage, and direct access from the rear entrance, making it ideal for extended family, a future in-law suite. Outdoors, the lot is a standout feature. The fully fenced backyard is framed by mature trees, offering both privacy and a peaceful retreat. There’s more than enough space to entertain, garden, or consider future additions such as a pool, home extension, or outdoor kitchen. The detached garage is being used as a workshop, adding even more flexibility for hobbyists or those needing extra workspace, while a large shed provides practical storage. Nestled in the heart of Rosemount, you're just 5 minutes from the expressway, making for easy commuting across the region. Everyday essentials are nearby. Families will appreciate the proximity to schools, playgrounds, and parks, while sports and event enthusiasts will love being minutes from the Kitchener Memorial Auditorium. Public transit and downtown Kitchener are also just a short drive or bus ride away, offering access to restaurants, cultural venues. This home offers a unique opportunity to update and personalize in a location where large lots are increasingly hard to find. Whether you’re looking to renovate, invest, or simply enjoy a property with long-term value, this is a chance to bring your vision to life in a well-established, family-friendly neighbourhood.
Inclusions: Dishwasher,Dryer,Gas Stove,Refrigerator,Washer,Gazebo
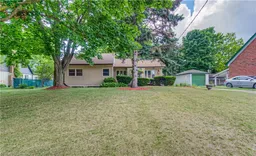 48
48