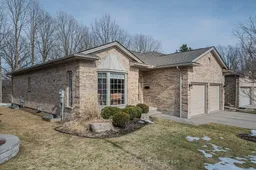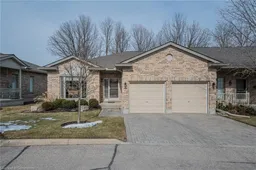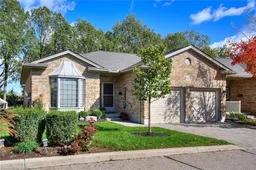This well-appointed, all-brick executive bungalow offers 3 bedrooms and 3 full bathrooms in the highly sought-after Forest Grove community, backing onto lush greenspace for ultimate privacy and tranquility. This end unit has stunning curb appeal with armor stone-edged gardens and an interlock driveway. Step into find durable wide-plank flooring, stunning vaulted ceilings, and upgraded lighting. The kitchen, fully renovated in 2019, is a chefs delight with quartz countertops, a glass backsplash, new cabinetry, under-cabinet lighting, and an extended pantry with a built-in coffee bar. Premium appliances include a newer gas stove, plus a fridge and dishwasher with a 4-year warranty remaining. A walkout from the kitchen leads to a spacious wood deck with a privacy wall, BBQ gas line, and gated stairs. Inside, the large walk-in pantry off the dining area can be converted into main-floor laundry if desired. The modern linen-textured ceramic tiles flow through all wet areas, including the two beautiful main-floor bathrooms, both featuring new vanities with quartz countertops and modernized toilets. The primary suite is a true sanctuary, complete with a 5-piece ensuite and a generous walk-in closet. A second bedroom at the front of the home, paired with its own full bathroom, provides flexibility for guests, a home office, or additional living space. With 1,475 sq. ft. of above-grade living space, you'll have plenty of room to spread out and that's before you even step into the fully finished basement! Downstairs, you'll find a large recreation room with a 2nd cozy gas fireplace, a spacious third bedroom, a full bathroom, and abundant storage solutions. Upgrades include: California shutters, a built-in speaker system, a security system, pot lights and California ceilings, a new gas fireplace upstairs, a furnace in 2024, an underground sprinkler system out front, 2 garage door openers, condo fees cover landscaping & snow removal.
Inclusions: Newer Fridge and Dishwasher, gas stove, Basement black fridge, brown book shelf and grey cabinet on the right side of laundry room.






