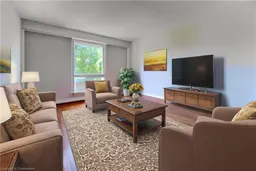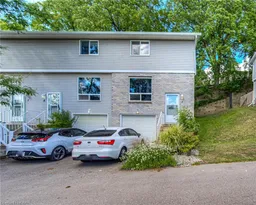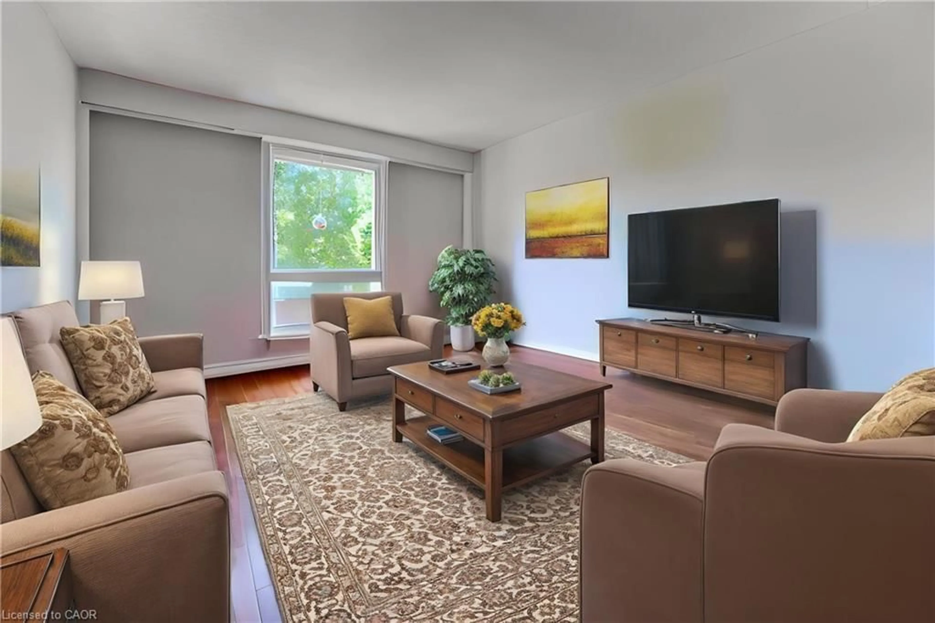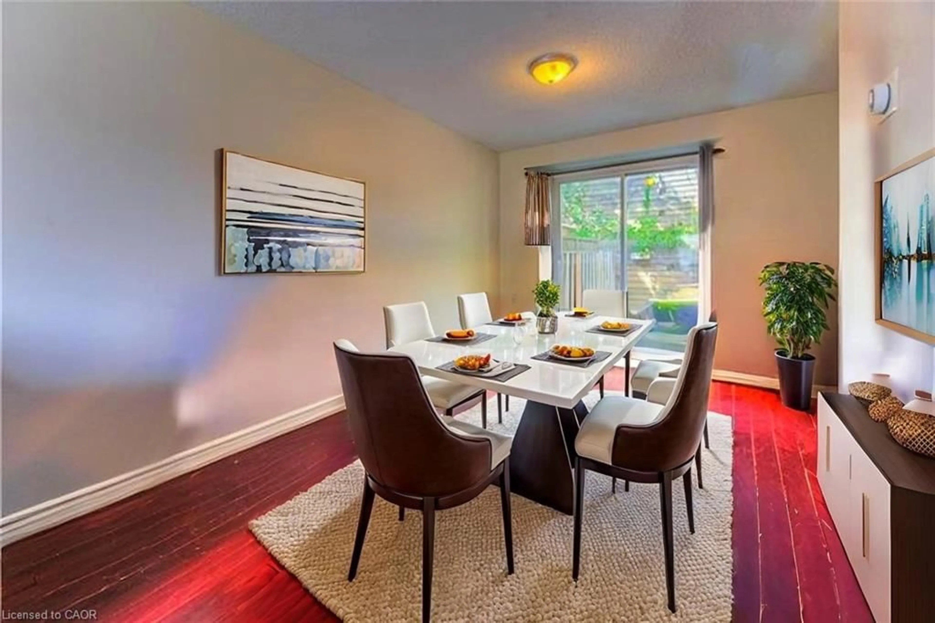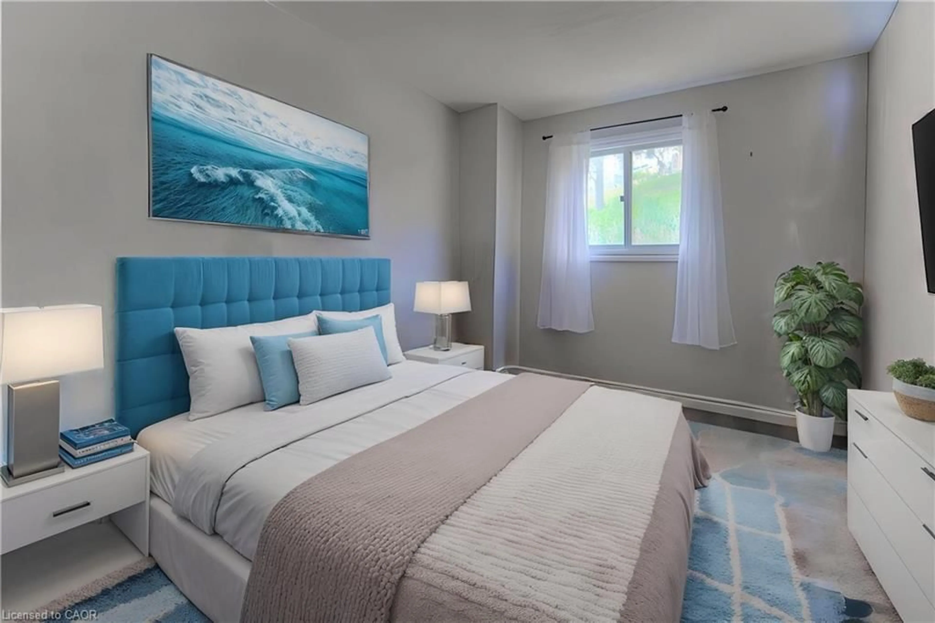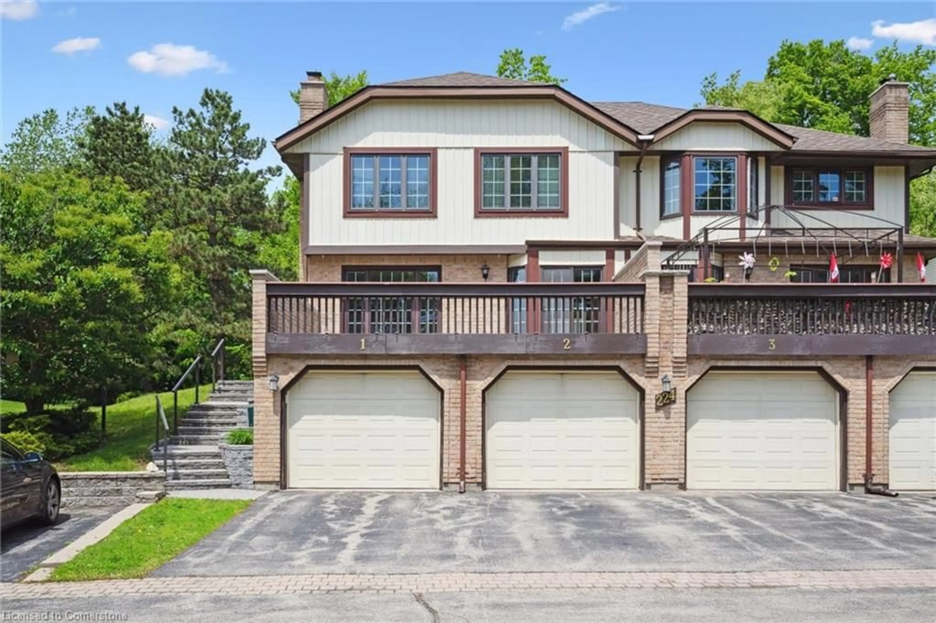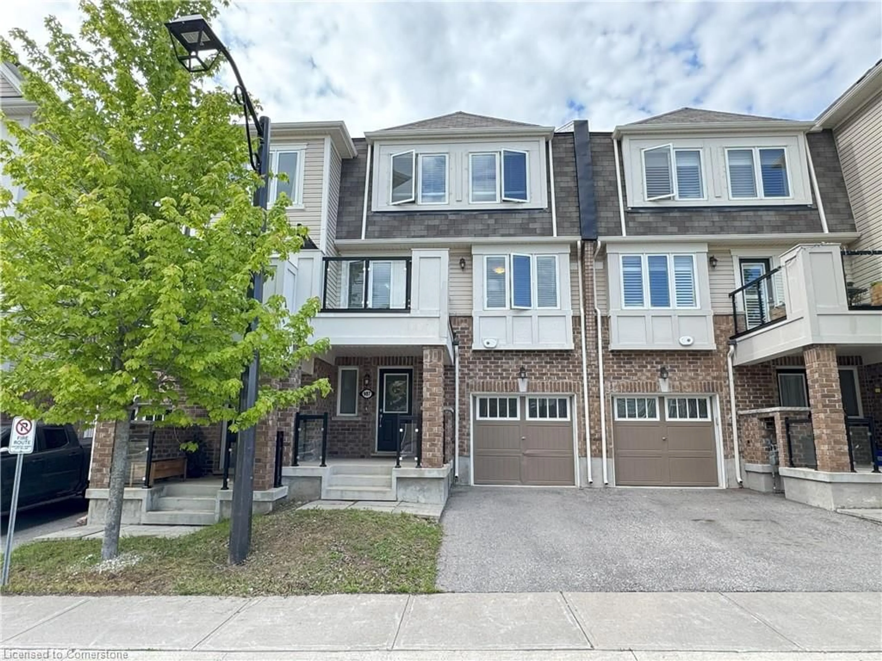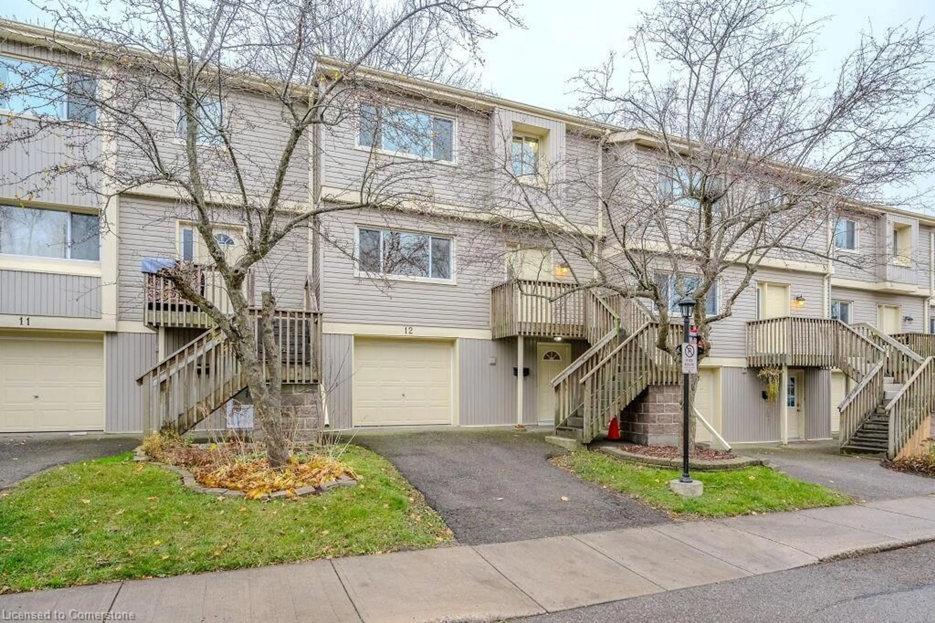648 Doon Village Rd #9, Kitchener, Ontario N2P 1A2
Contact us about this property
Highlights
Estimated valueThis is the price Wahi expects this property to sell for.
The calculation is powered by our Instant Home Value Estimate, which uses current market and property price trends to estimate your home’s value with a 90% accuracy rate.Not available
Price/Sqft$357/sqft
Monthly cost
Open Calculator

Curious about what homes are selling for in this area?
Get a report on comparable homes with helpful insights and trends.
*Based on last 30 days
Description
Welcome to 648 Doon Village Road, Unit 9! Investors & First-Time Buyer Alert! End-Unit Condo Townhouse in Prime Doon/Pioneer Park Location. This beautiful end-unit townhome has a modern design and a warm, family-friendly feel. The main floor is bright and carpet-free, with large windows that fill the space with natural light. The family room is great for relaxing or entertaining. The dining area opens to a private, fenced backyard ideal for BBQs or just enjoying some fresh air. On the second floor, you’ll find three generously sized bedrooms with plenty of closet space and a 4-piece bathroom. The basement adds extra value with its own entrance from the garage, laundry facilities, and lots of storage. It’s a flexible space to suit your needs. Additional perks include parking for two vehicles, including one in the garage, and a convenient location close to schools, shopping, parks, and public transit, this home has everything you need. Easy access to major highways makes commuting simple. Don’t miss your chance to own this fantastic home. Book your private showing now!
Property Details
Interior
Features
Main Floor
Living Room
3.15 x 5.79Dining Room
2.44 x 3.20Walkout to Balcony/Deck
Kitchen
2.67 x 3.05Bathroom
2-Piece
Exterior
Features
Parking
Garage spaces 1
Garage type -
Other parking spaces 1
Total parking spaces 2
Property History
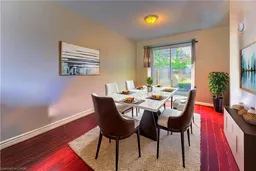
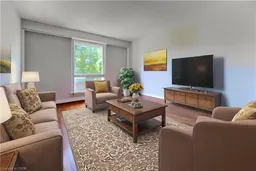 4
4