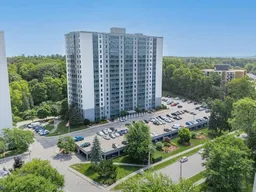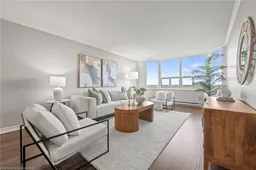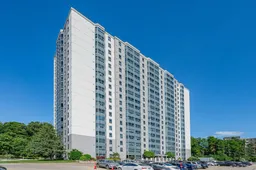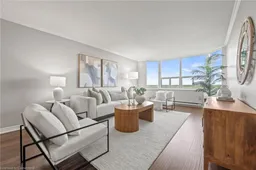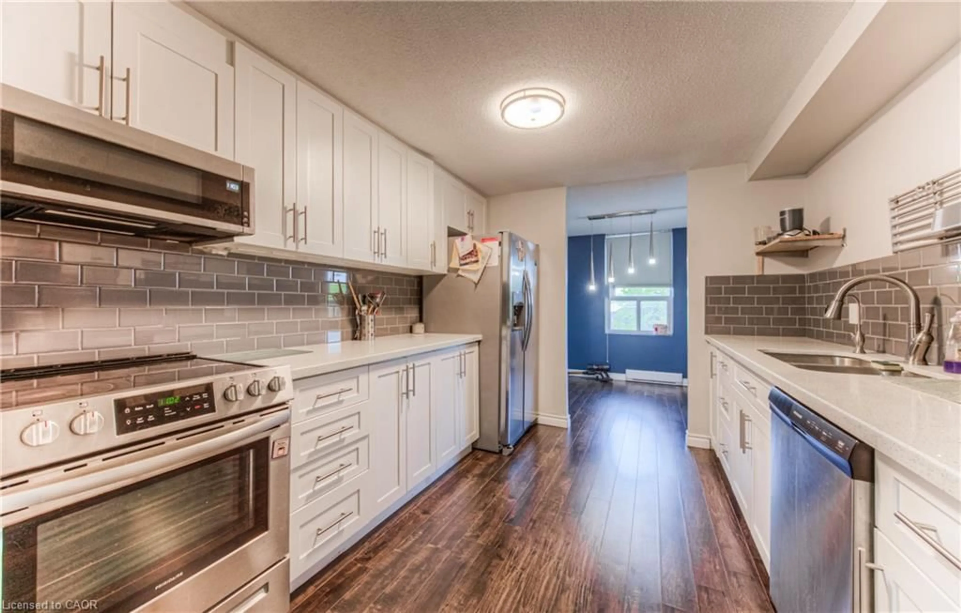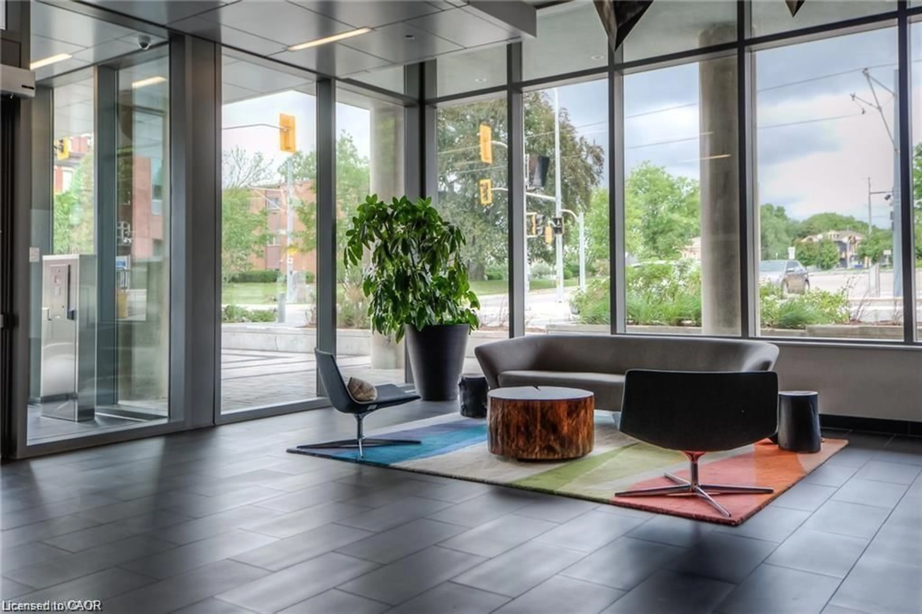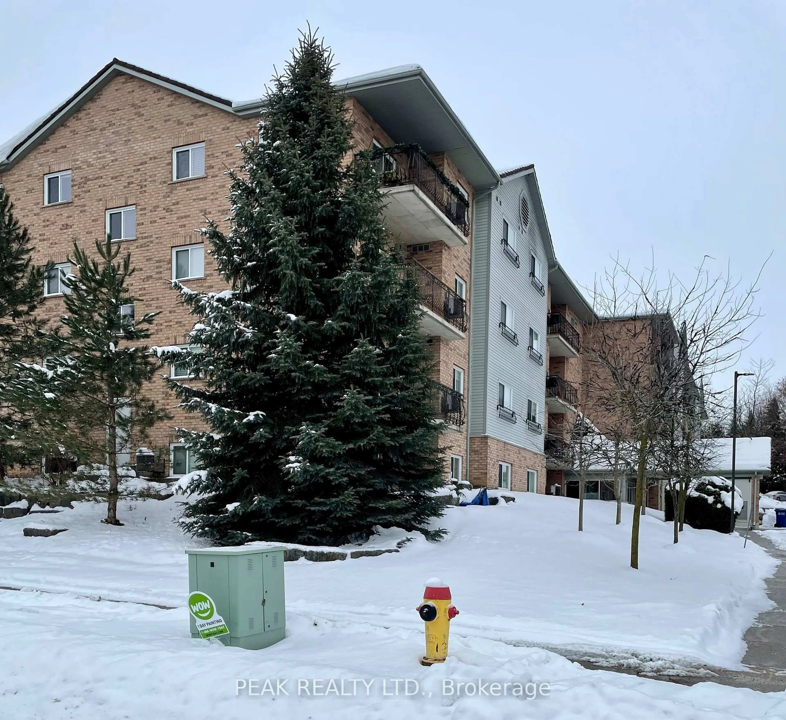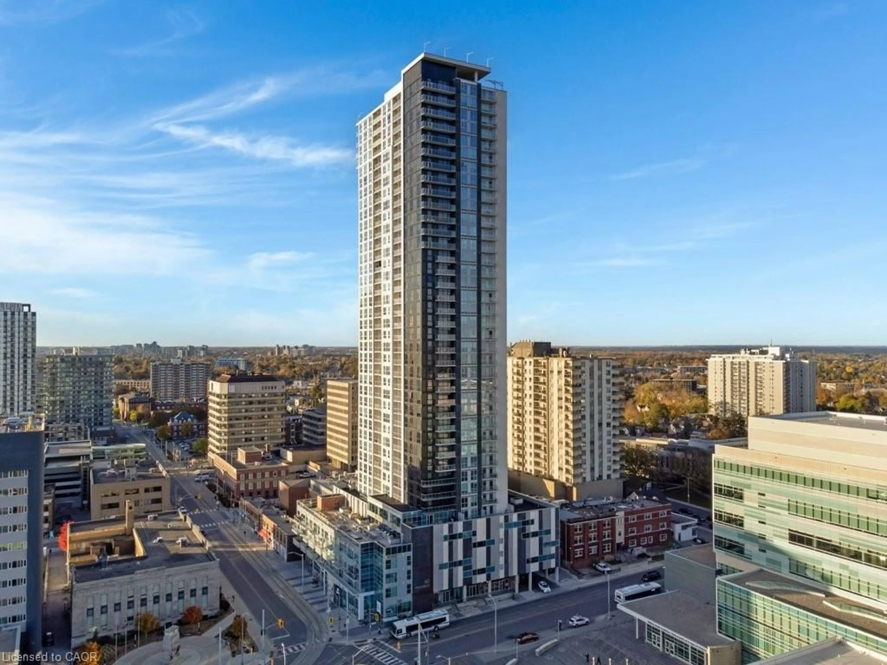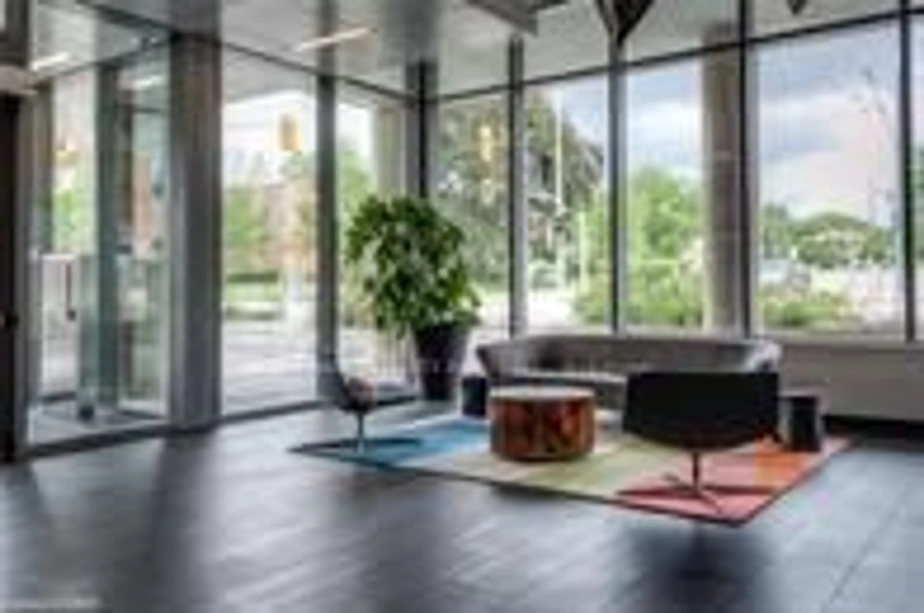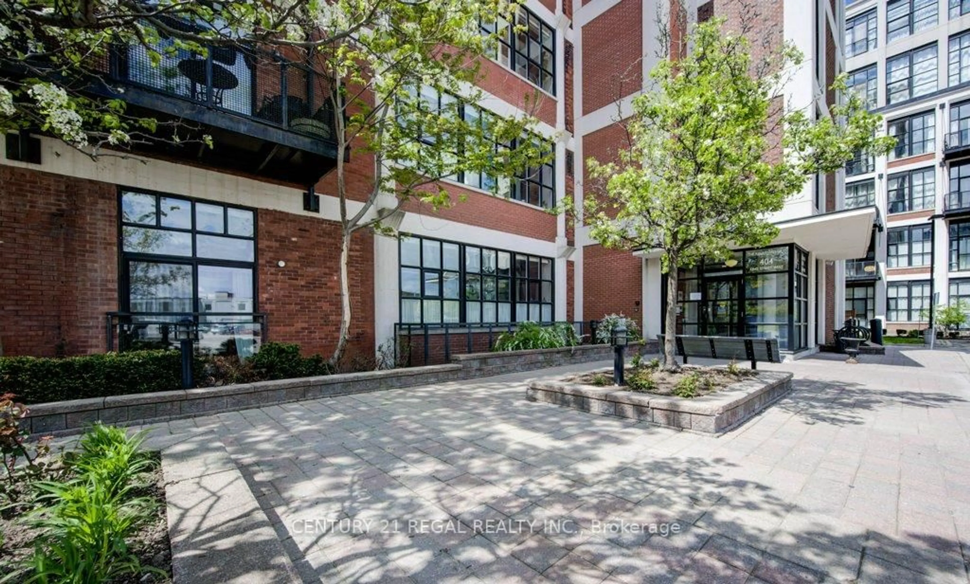Breathtaking Million-Dollar View! Welcome to one of the largest and most sought-after units currently on the market an exceptional opportunity. This spacious and thoughtfully designed 2-bedroom, 2 full-bathroom suite , the buildings largest foot print with split-floor plan (bedrooms on opposite side of each other for full privacy ) offers incredible value and comfort. Enjoy king-size bedrooms, including a primary suite with a walk-in closet and full ensuite bath. The open-concept 30 ft x11 ft living room and dining areas are bathed in natural light , thanks to the south-facing exposure overlooking a serene forest and the Grand River your own panoramic nature retreat. Stylishly finished with a mix of ceramic and laminate flooring (carpet in bedrooms only), the unit also boasts a large eat-in kitchen with abundance of cabinetry and generous counter space. Additional features include: Under-ground parking, in-suite laundry, a full set of appliances (fridge, stove, dishwasher, microwave), and wall-unit A/C.( brand new unit to be installed ). Located in a high-demand building with premium amenities including a heated indoor pool, sauna, exercise room, party room, and scenic hiking trails. Just minutes to Conestoga College, shopping, grocery, restaurants, the 401, and public transit. Don't miss your chance to live in comfort, convenience, and natural beauty all in
Inclusions: Dishwasher, dryer, refrigerator, stove, washer
