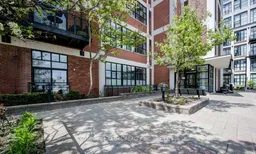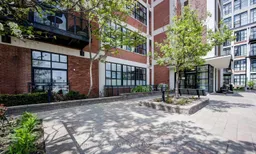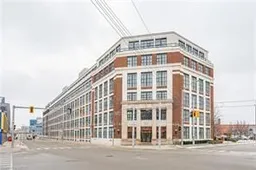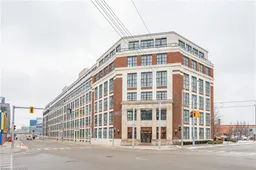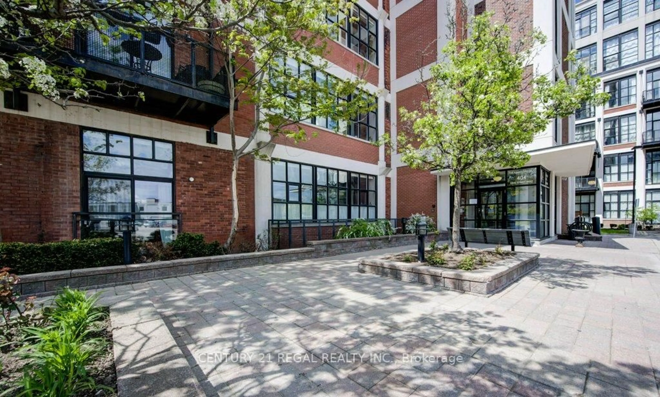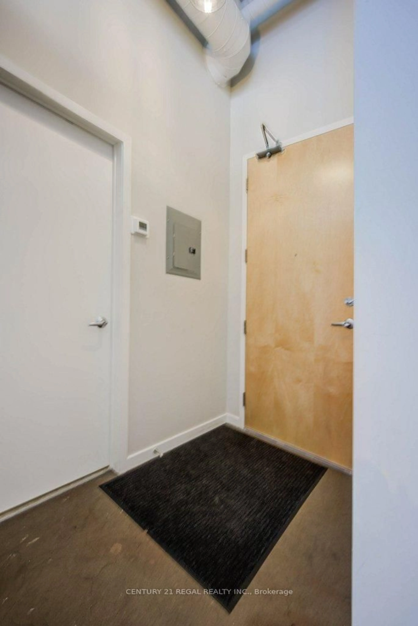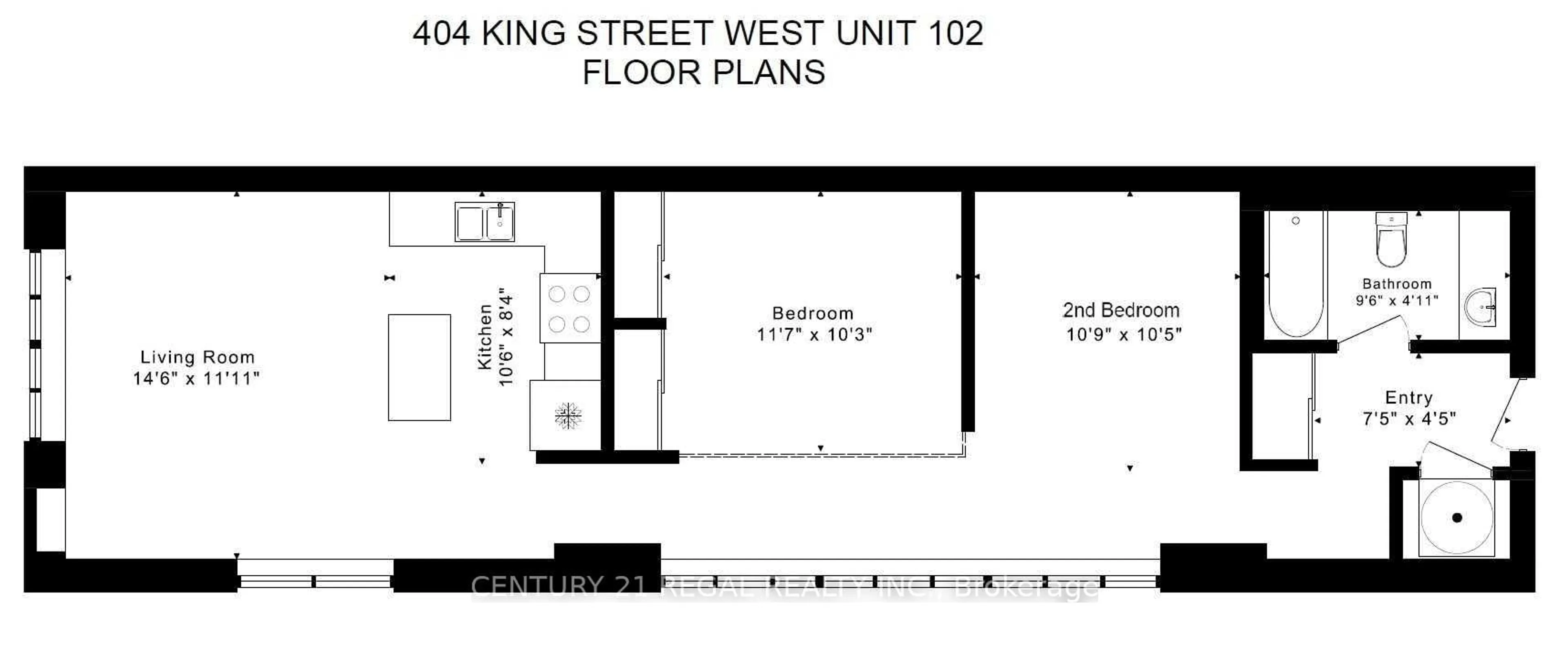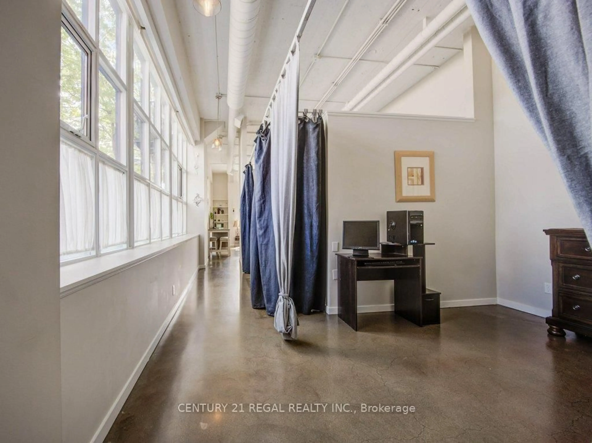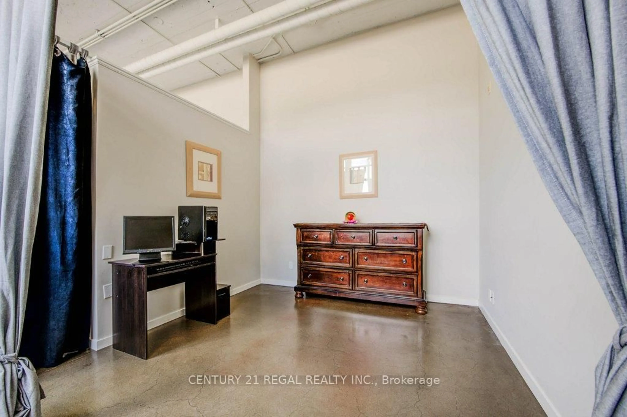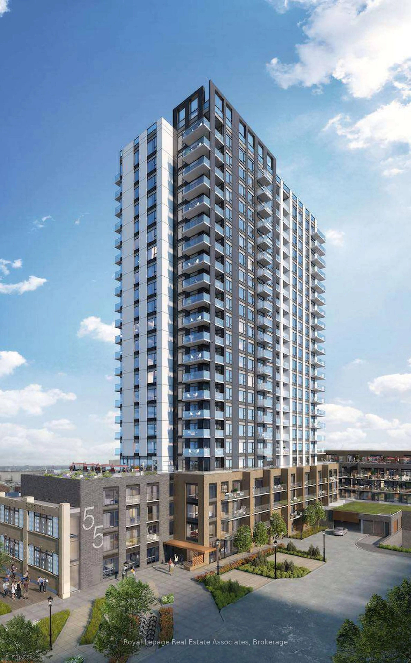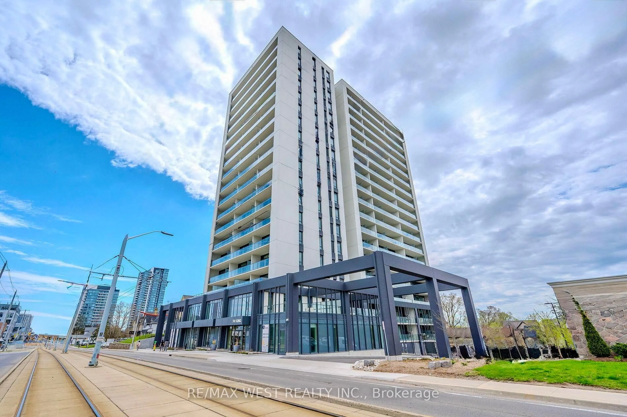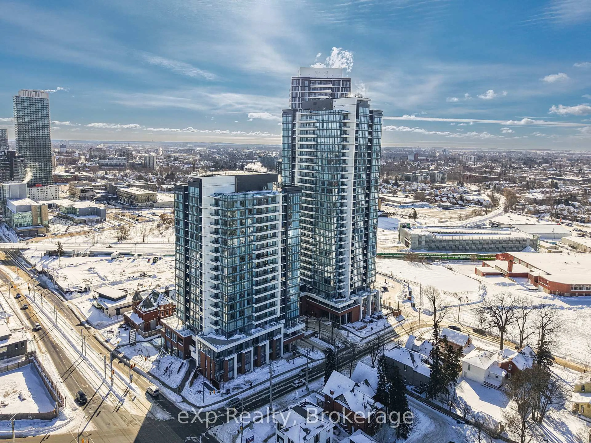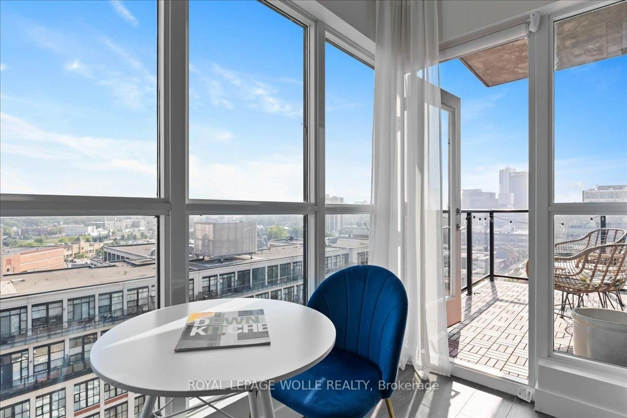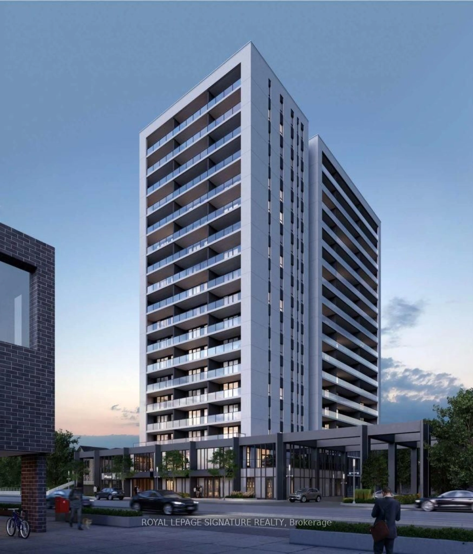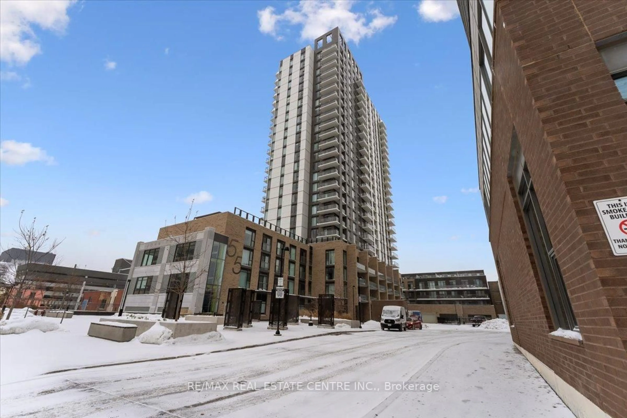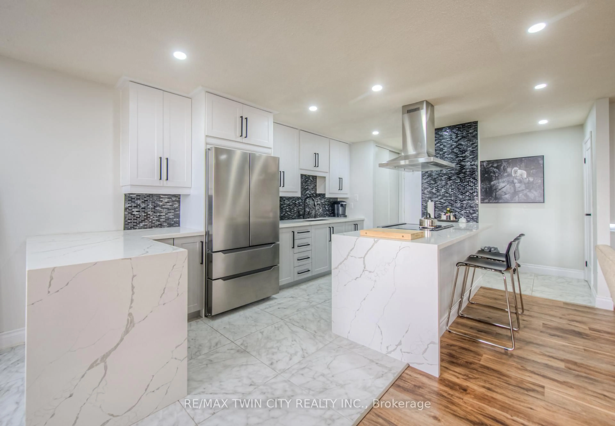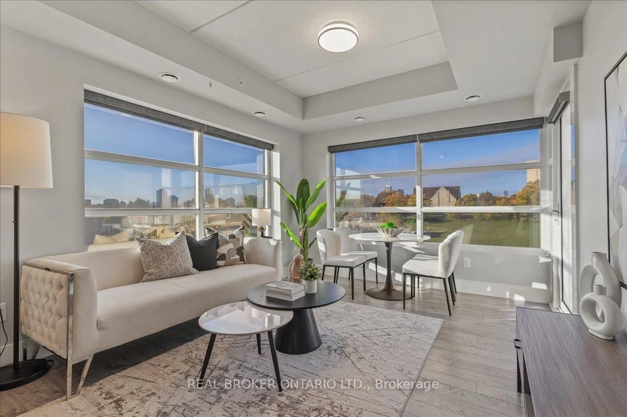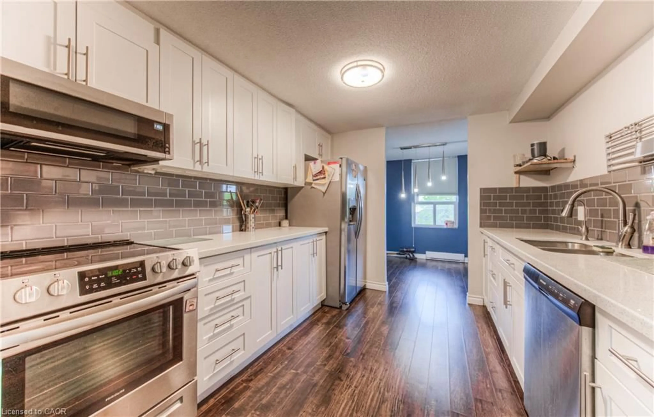404 King St #102, Kitchener, Ontario N2G 4Z9
Contact us about this property
Highlights
Estimated valueThis is the price Wahi expects this property to sell for.
The calculation is powered by our Instant Home Value Estimate, which uses current market and property price trends to estimate your home’s value with a 90% accuracy rate.Not available
Price/Sqft$391/sqft
Monthly cost
Open Calculator
Description
Welcome to Kaufman Lofts! This stunning corner unit delivers true loft living with 2 bedrooms, polished concrete floors, soaring 13-ft ceilings, massive windows, and authentic industrial vibes throughout. Wrap-around windows and a Juliette balcony flood the space with natural light, while electronic privacy blinds on every window (over $10K value) add instant convenience. The open-concept living and dining space is perfect for entertaining, and the modern kitchen checks every box with shaker-style wood cabinets, quartz countertops, a glass backsplash, stainless steel appliances, double undermount sink, and a centre island with plenty of storage. Both bedrooms are generously sized, with the primary bedroom featuring brand-new sliding barn doors that add style and function. You'll also find a 4-piece bathroom, ensuite laundry, plus 1 parking spot and 1 locker. Set in the iconic former Kaufman Footwear Factory, this authentic loft sits right in the heart of Kitchener's Innovation District - steps to Google HQ, McMaster Campus, Conestoga College, UW School of Pharmacy, GO & VIA Transit, the LRT, and some of the city's best restaurants, cafés, shops, and nightlife. Priced to sell and offering incredible value - this is your chance to snag a true loft at an amazing price. Great unit! Great building! Unreal location! Don't miss it! **Extras: Rooftop terrace with BBQs, party room, bike storage. Maintenance fees include high-speed internet, heat, A/C, water, and parking.
Property Details
Interior
Features
Main Floor
Living
4.42 x 3.63Concrete Floor / Combined W/Dining / Large Window
Dining
4.42 x 3.63Concrete Floor / Combined W/Living / Juliette Balcony
Kitchen
3.2 x 2.54Concrete Floor / Stainless Steel Appl / Centre Island
Primary
3.53 x 3.12Concrete Floor / Double Closet
Exterior
Features
Parking
Garage spaces -
Garage type -
Total parking spaces 1
Condo Details
Amenities
Party/Meeting Room, Rooftop Deck/Garden, Visitor Parking
Inclusions
Property History
