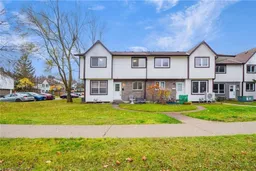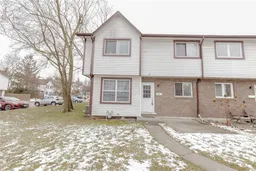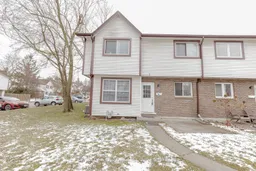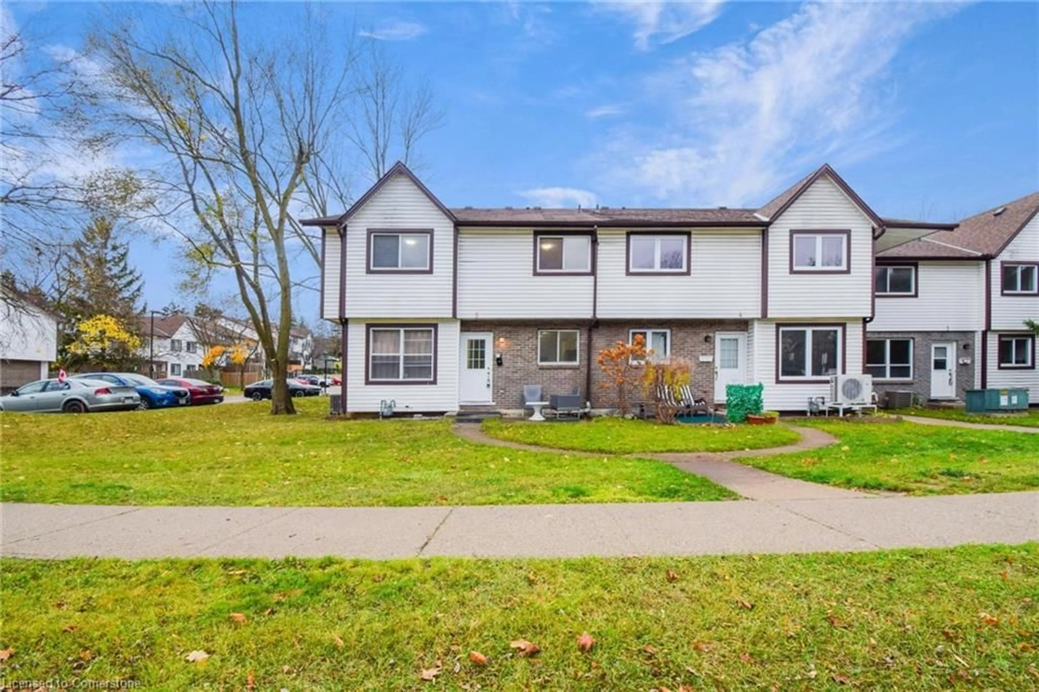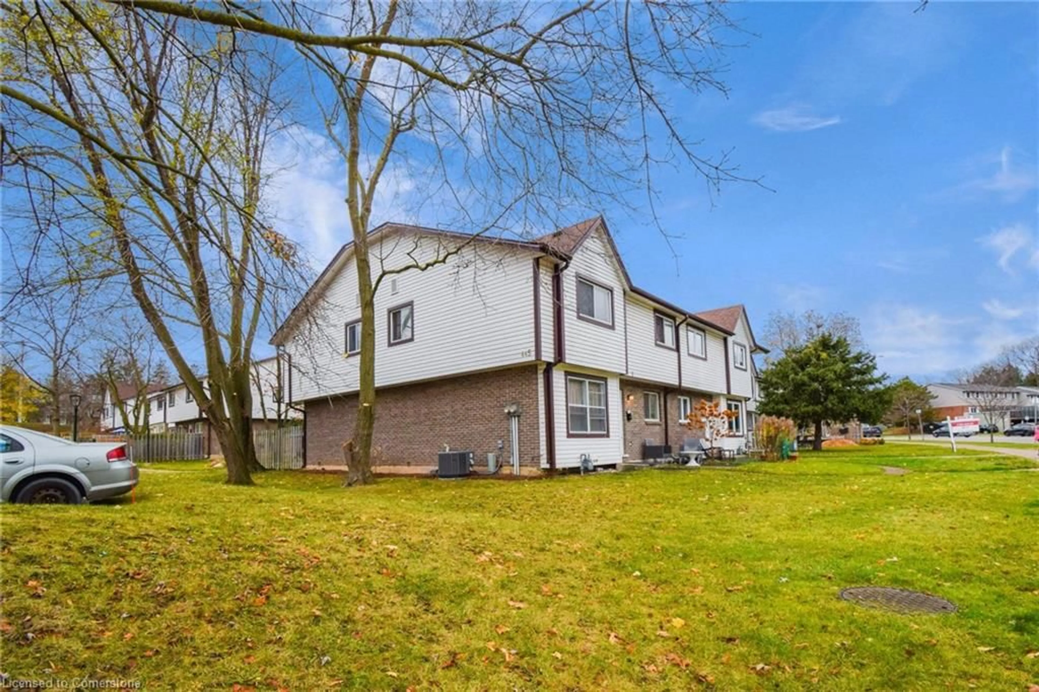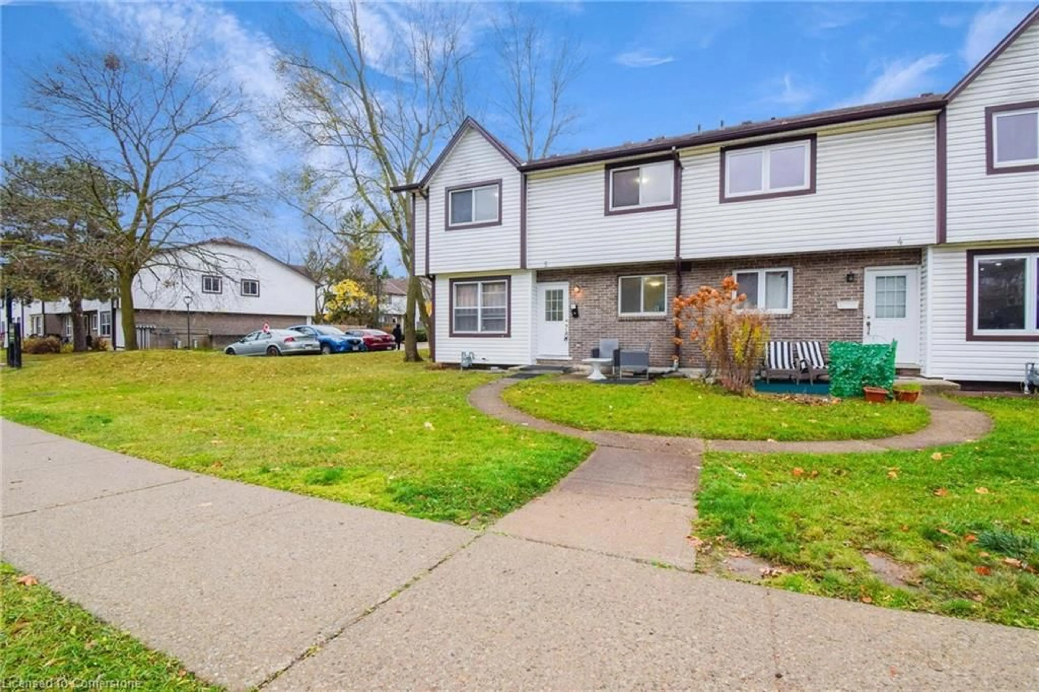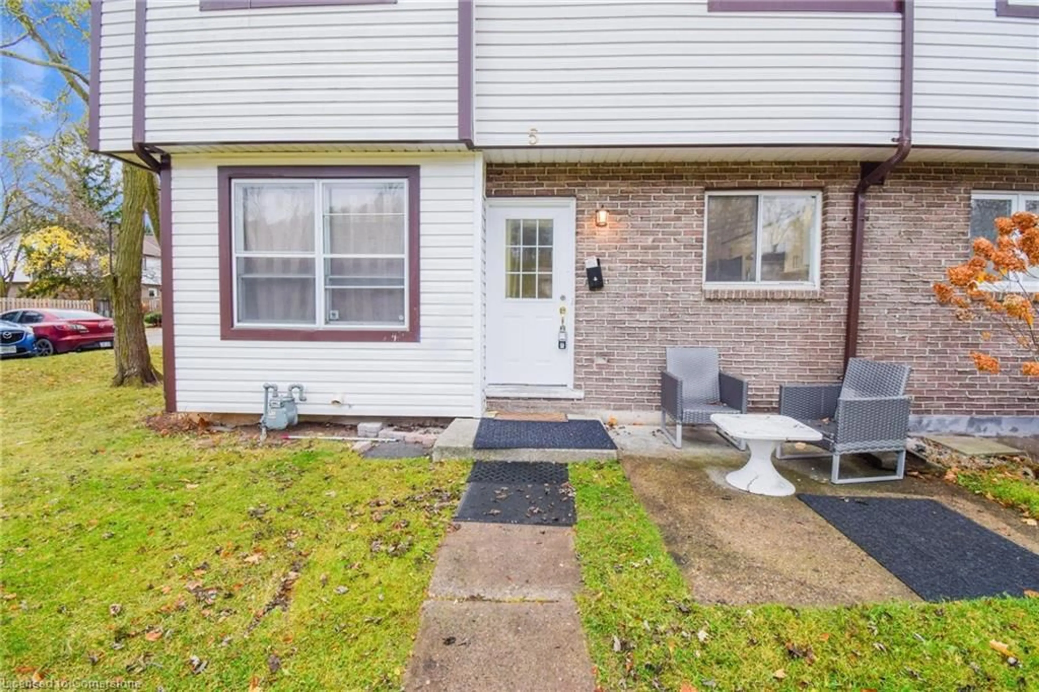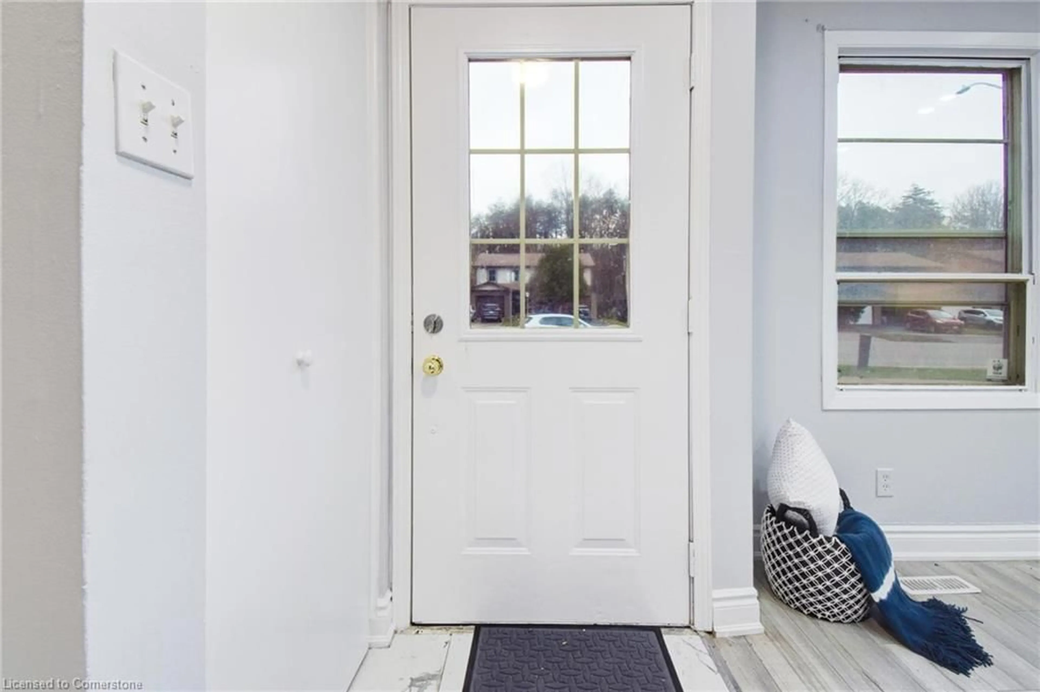445 Pioneer Dr #5, Kitchener, Ontario N2P 1L8
Contact us about this property
Highlights
Estimated valueThis is the price Wahi expects this property to sell for.
The calculation is powered by our Instant Home Value Estimate, which uses current market and property price trends to estimate your home’s value with a 90% accuracy rate.Not available
Price/Sqft$588/sqft
Monthly cost
Open Calculator

Curious about what homes are selling for in this area?
Get a report on comparable homes with helpful insights and trends.
+8
Properties sold*
$535K
Median sold price*
*Based on last 30 days
Description
Welcome to this beautifully renovated corner-lot townhome in the heart of Pioneer Park. Freshly painted and showcasing a spacious front yard, this property is perfect for first-time homebuyers or savvy investors. Offering 3+1 bedrooms and 2 full bathrooms, it provides ample space and comfort. Conveniently located within walking distance of a vibrant shopping district and a community center, the home combines accessibility with lifestyle amenities. Positioned along the main road, it includes access to a community pool, three generously sized bedrooms, and a finished basement with a recreation room and a three-piece bathroom—ideal for rental potential. The upper level has been completely transformed with over $50,000 in upgrades, including new flooring throughout, an upgraded kitchen featuring quartz countertops, and modern pot lights. The basement, with its separate entrance, enhances the home's income-generating potential. Basement is currently rented out at $900.00 (easy access/showings).
Property Details
Interior
Features
Main Floor
Living Room
3.10 x 3.12Laminate
Kitchen
3.23 x 3.30Tile Floors
Dining Room
2.03 x 2.18Tile Floors
Exterior
Features
Parking
Garage spaces -
Garage type -
Total parking spaces 1
Property History
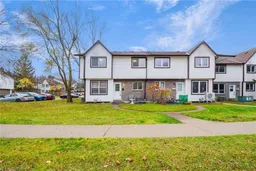 44
44