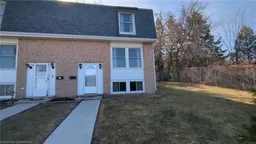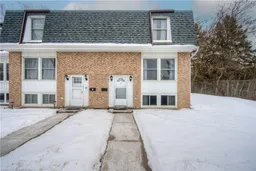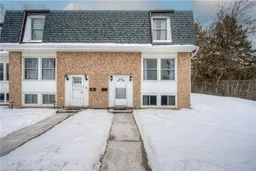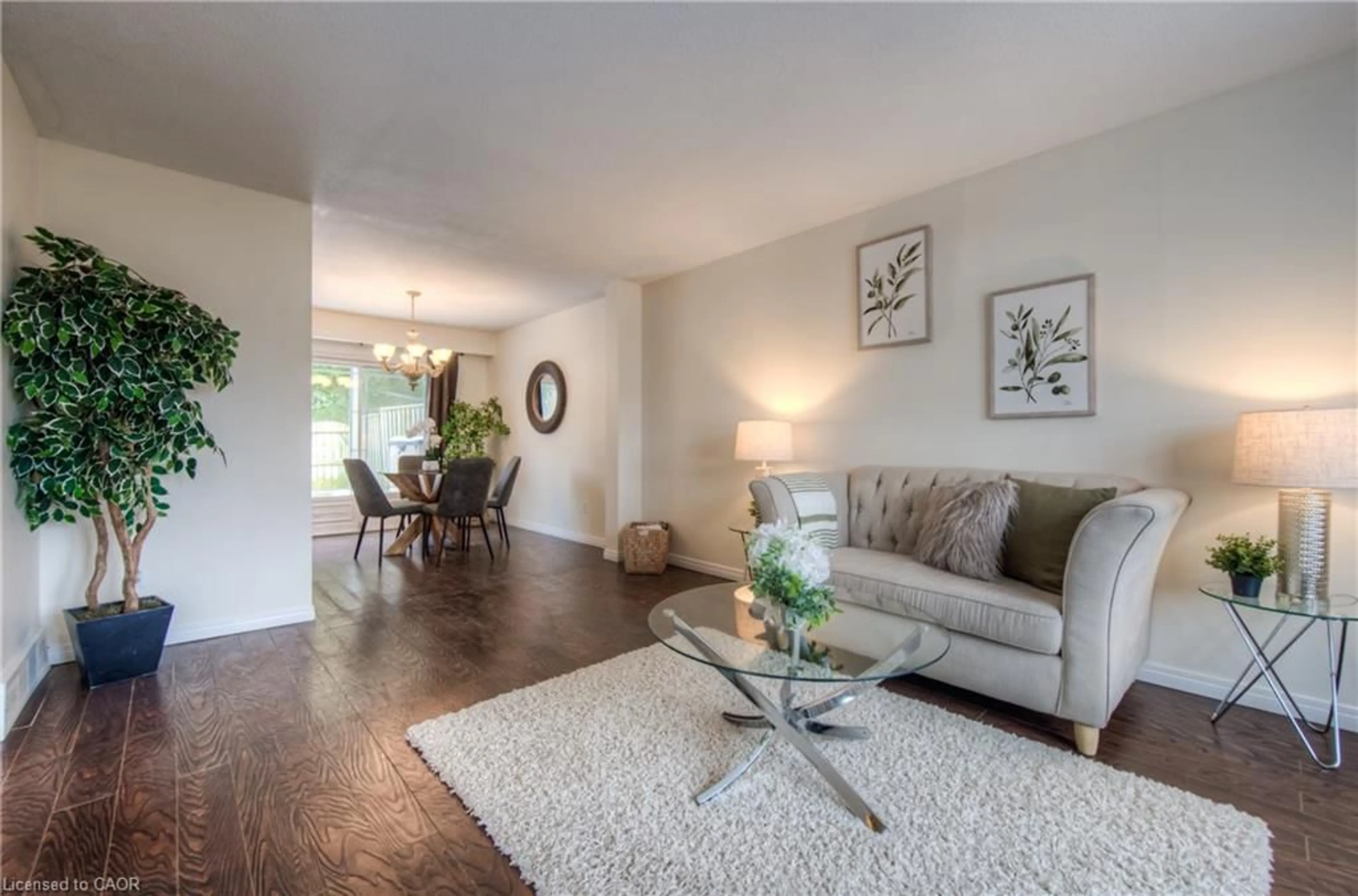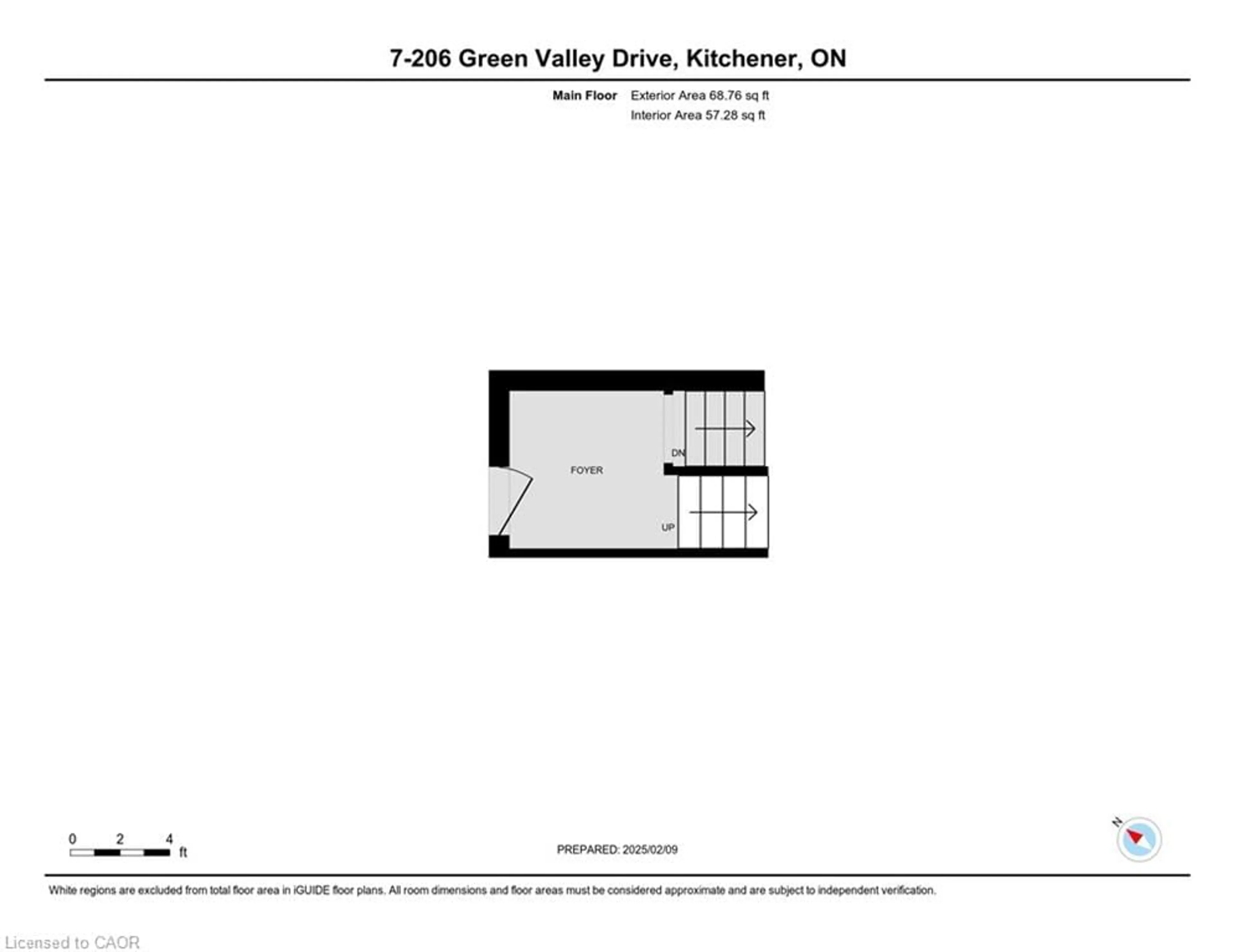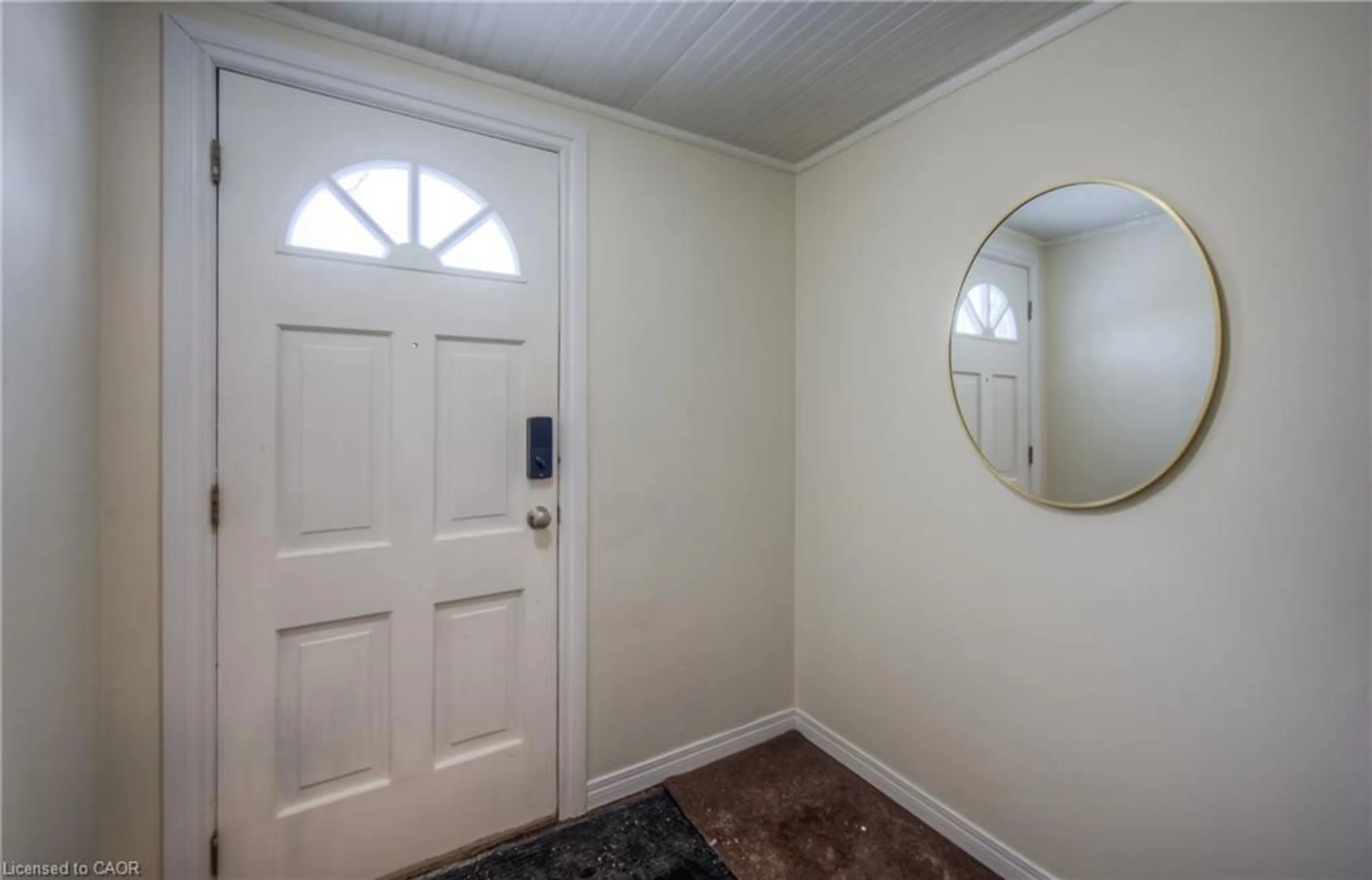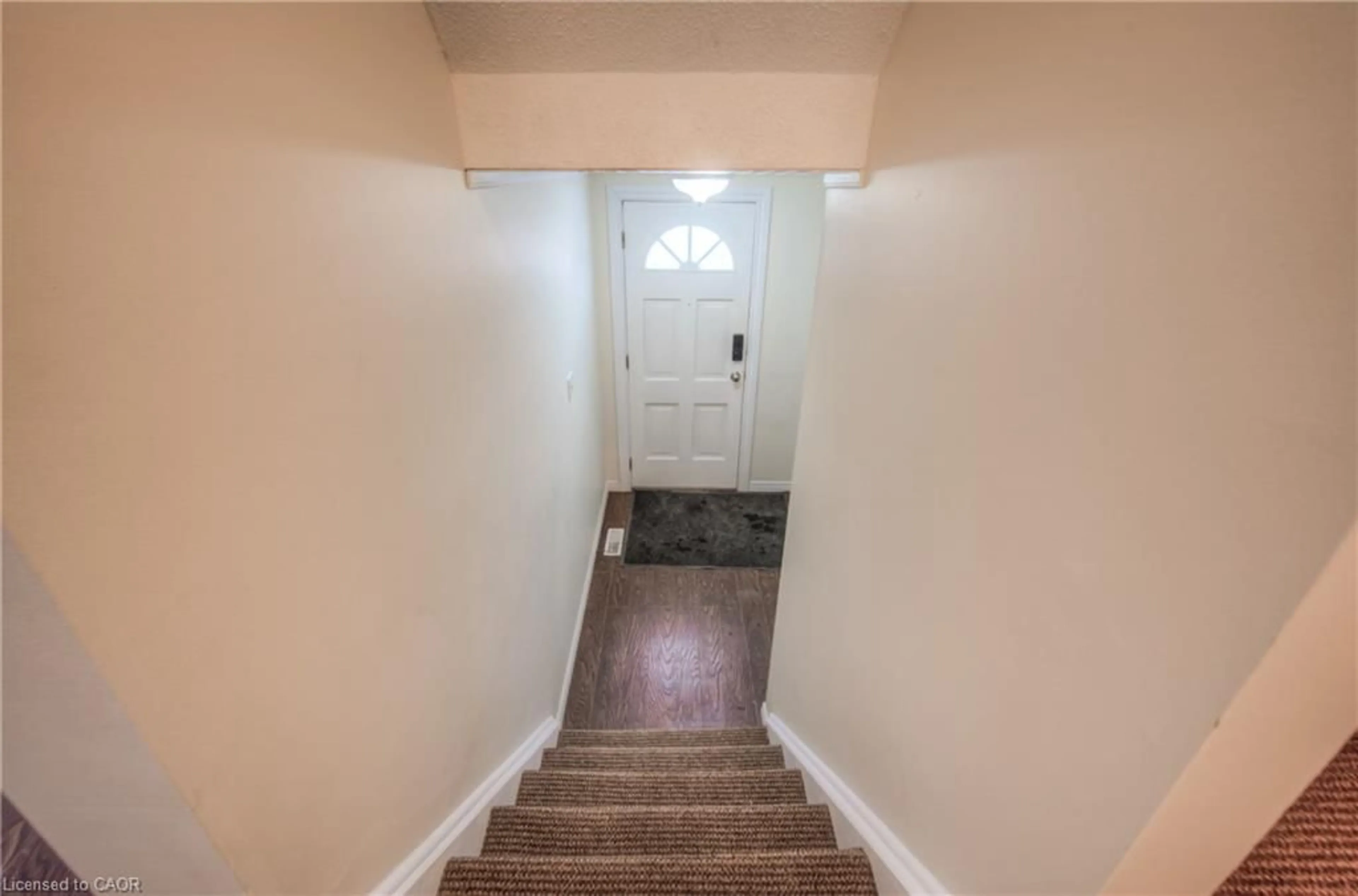206 Green Valley Dr #7, Kitchener, Ontario N2P 1G9
Contact us about this property
Highlights
Estimated valueThis is the price Wahi expects this property to sell for.
The calculation is powered by our Instant Home Value Estimate, which uses current market and property price trends to estimate your home’s value with a 90% accuracy rate.Not available
Price/Sqft$225/sqft
Monthly cost
Open Calculator

Curious about what homes are selling for in this area?
Get a report on comparable homes with helpful insights and trends.
+3
Properties sold*
$560K
Median sold price*
*Based on last 30 days
Description
OPEN HOUSE: Sat. Oct 4 & Sun. Oct 5 from 1 to 3 PM. GREAT OPPORTUNITY — PRICED TO SELL!! Don't miss this rare find! A great starter home in a townhouse condo — at one of the best prices in the area! Being an end unit makes it more private, almost like living in a semidetached home. Perfect for families or as a multi-room rental, thanks to its flexible layout with 3+1 bedrooms and 2 full bathrooms. Ideal for commuters, just 8 minutes from 401 and only minutes from Conestoga College (Kitchener Campus). The kitchen feels bright and modern with plenty of natural light, stainless steel appliances, and granite countertops. Freshly painted throughout, this home also offers a spacious primary bedroom with walk-in closet. If your teenager spends extra time in the bathroom, no worries, there are two full bathrooms! The large, open rec room features big windows and brand new flooring, while the basement has one of the full bathroom, making it perfect for a mortgage helper or guest suite. The rec room can be used as bedroom. Enjoy outdoor living with a private backyard, ideal for BBQ gatherings. The area is quiet and there are no back neighbours. Come and see it for yourself — you'll love it!
Upcoming Open Houses
Property Details
Interior
Features
Main Floor
Kitchen
3.15 x 2.77Dining Room
3.07 x 2.72Living Room
5.13 x 3.53Exterior
Features
Parking
Garage spaces -
Garage type -
Total parking spaces 1
Property History
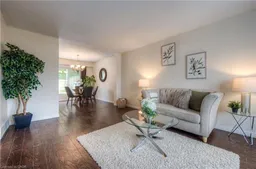 47
47