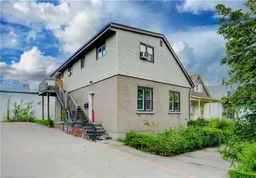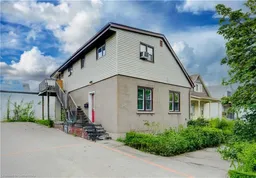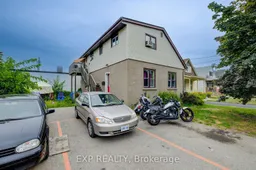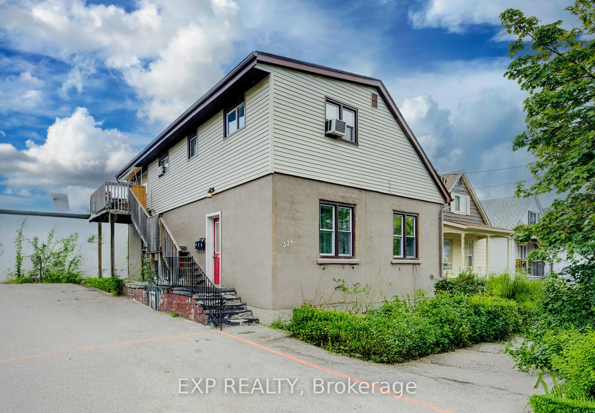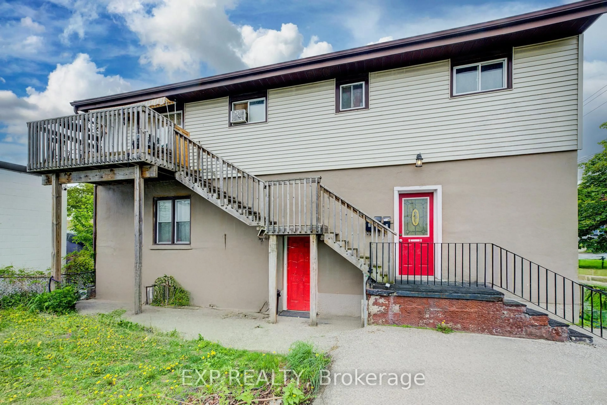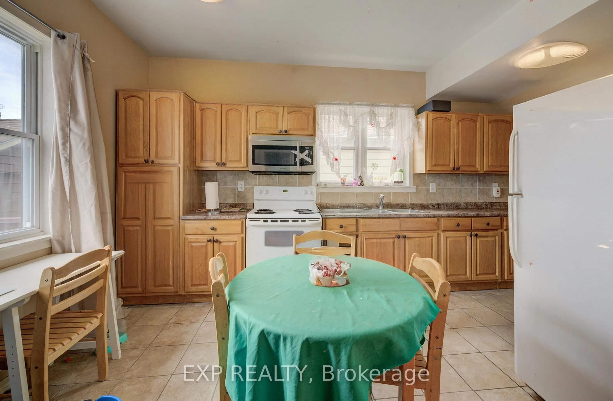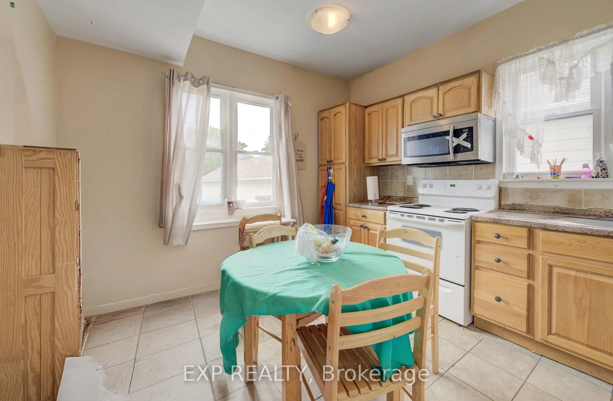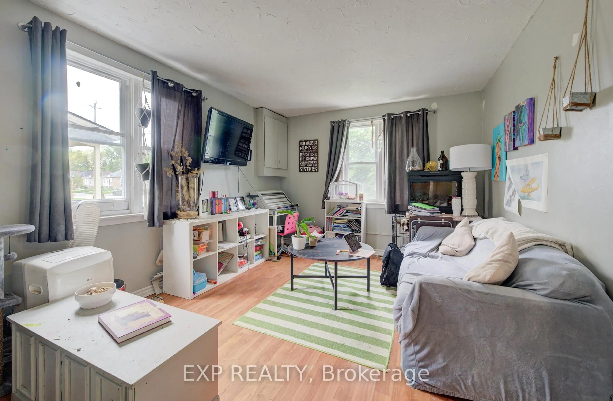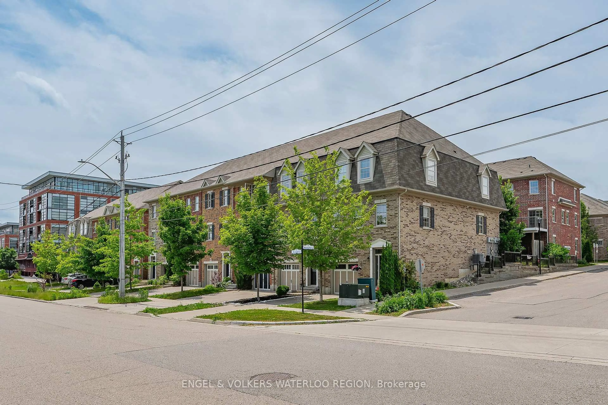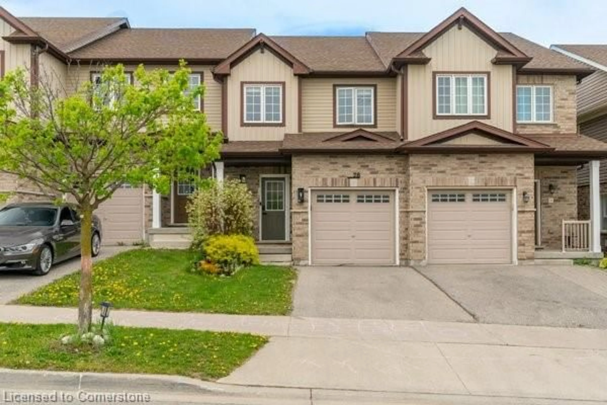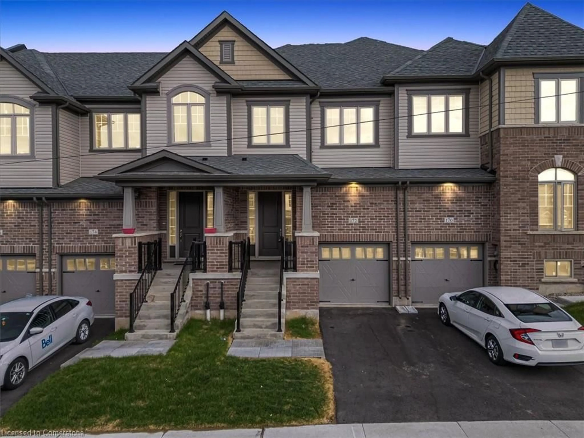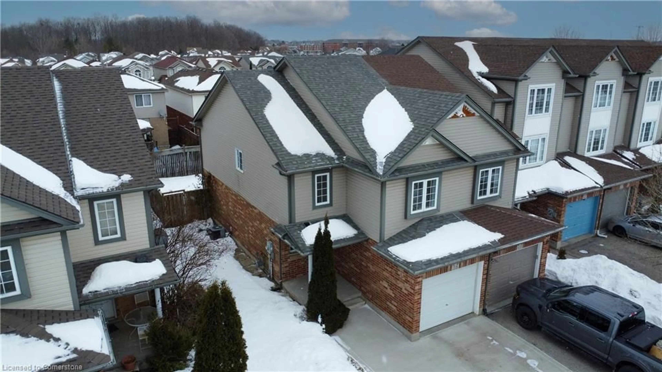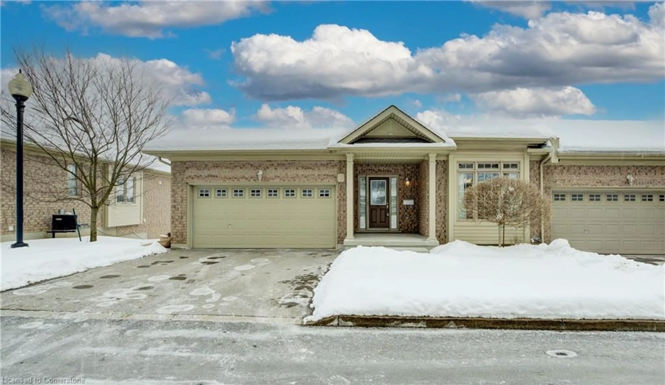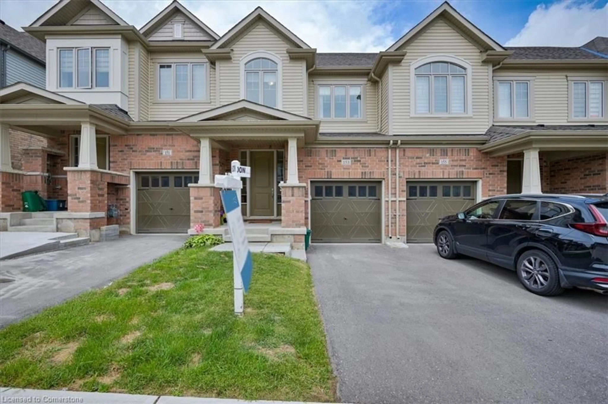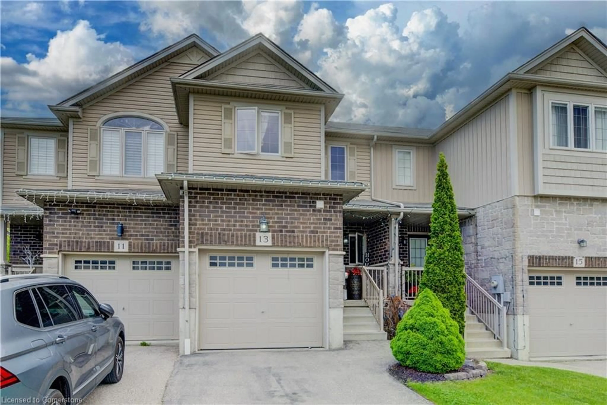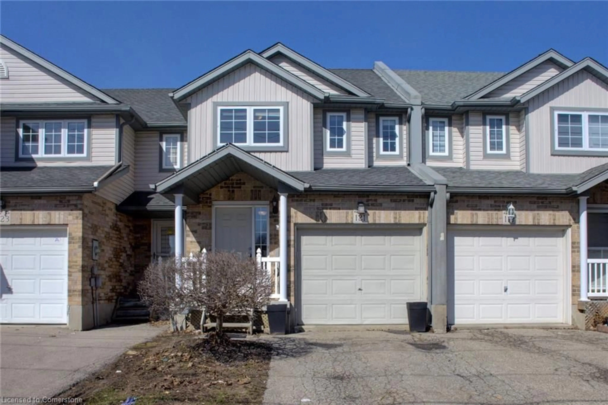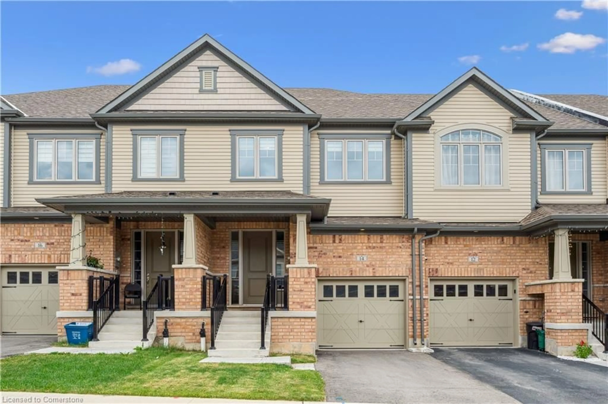324 Maple Ave, Kitchener, Ontario N2H 4X1
Contact us about this property
Highlights
Estimated valueThis is the price Wahi expects this property to sell for.
The calculation is powered by our Instant Home Value Estimate, which uses current market and property price trends to estimate your home’s value with a 90% accuracy rate.Not available
Price/Sqft$379/sqft
Monthly cost
Open Calculator

Curious about what homes are selling for in this area?
Get a report on comparable homes with helpful insights and trends.
*Based on last 30 days
Description
Discover a unique investment opportunity with this charming two-story home situated in the highly desirable Northward neighborhood. Perfectly positioned close to Uptown Waterloo, Downtown Kitchener, Grand River Hospital, and a host of shopping, schools, and recreational amenities, this property promises both convenience and potential. The main level boasts an expansive layout with 3 bedrooms and 1 bathroom and a large kitchen, offering ample space for families or future tenants. The bright and airy interiors are complemented by well-sized living areas, ideal for comfortable living. The second story features an additional 3 bedrooms, 1 bathroom and kitchen. In addition to the main residence and second floor accessory apartment, this property features a second versatile accessory apartment with a separate entrance to the basement. The basement apartment is thoughtfully designed with 2 bedrooms, 1 kitchen, and 1 bathroom, providing an excellent opportunity for rental income or extended family living. With plenty of parking available, this property is not only a great investment but also practical for residents and guests. Dont miss out on this exceptional opportunity to own a well-located property with significant income potential.
Property Details
Interior
Features
2nd Floor
Living
5.18 x 3.61Br
2.95 x 2.46Br
2.97 x 1.88Br
4.27 x 3.12Exterior
Features
Parking
Garage spaces -
Garage type -
Total parking spaces 5
Property History
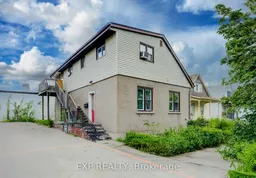 15
15