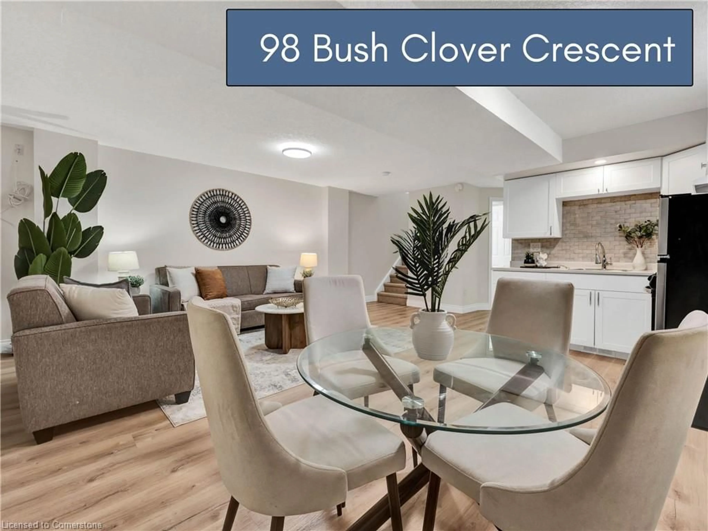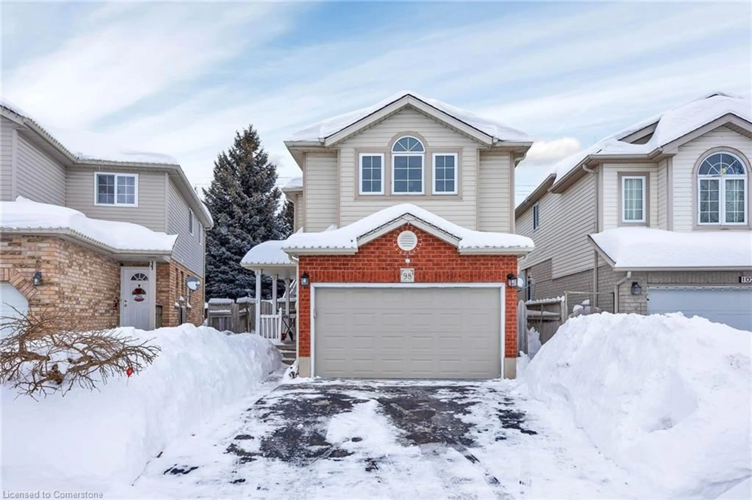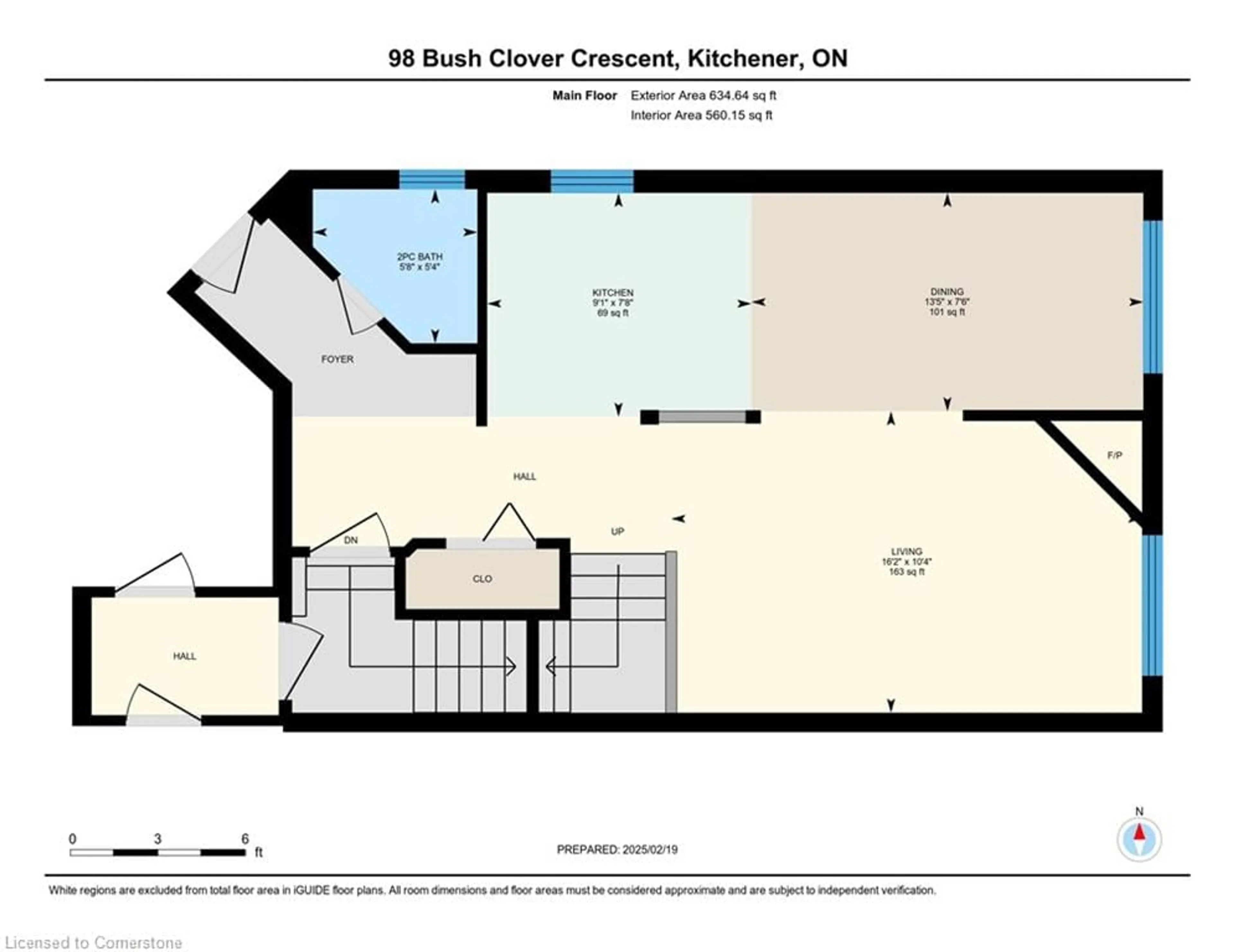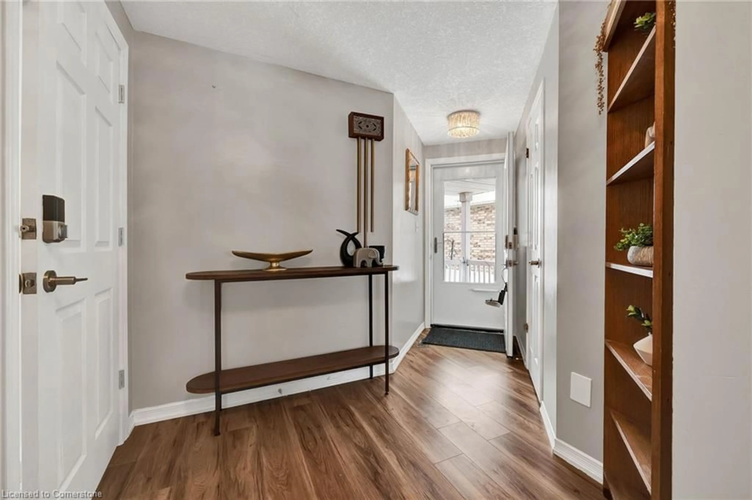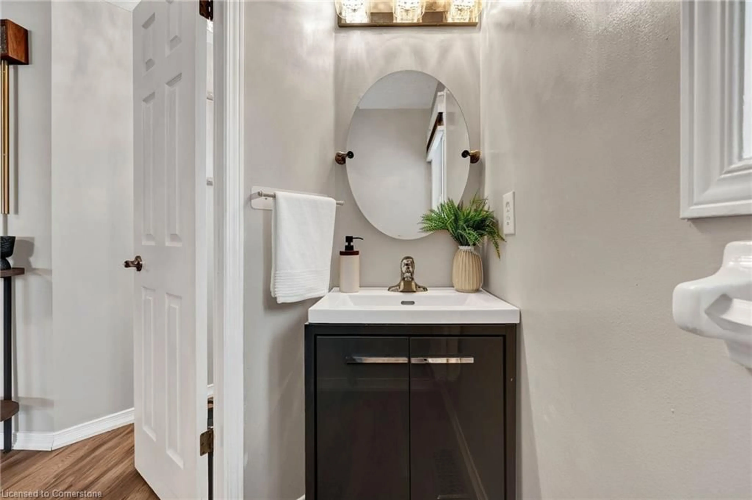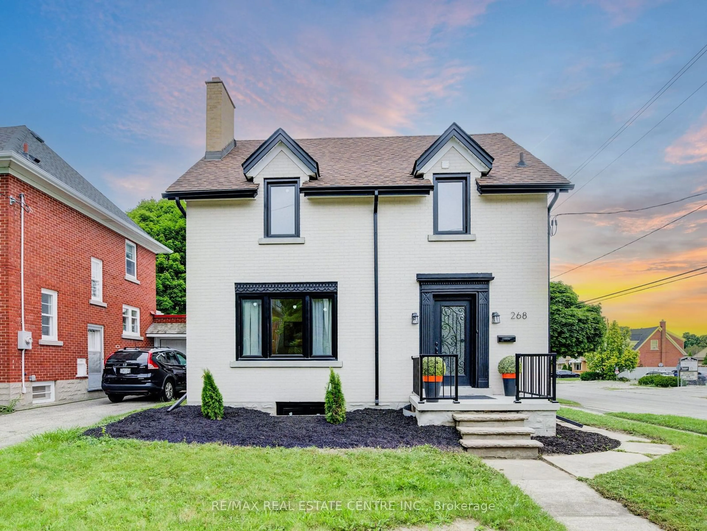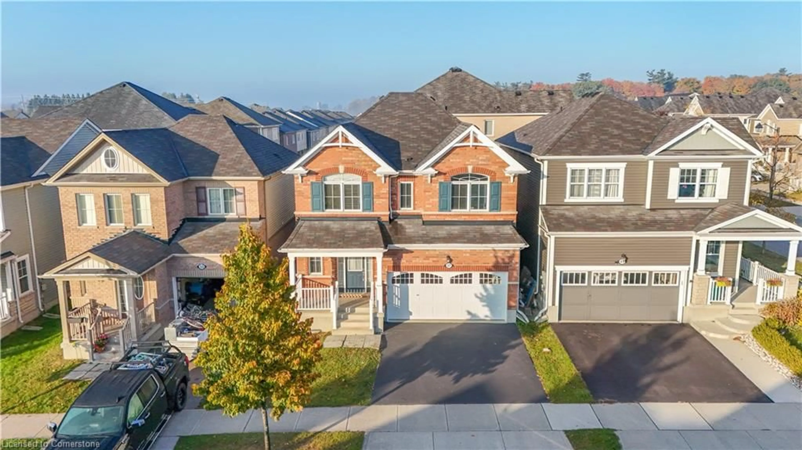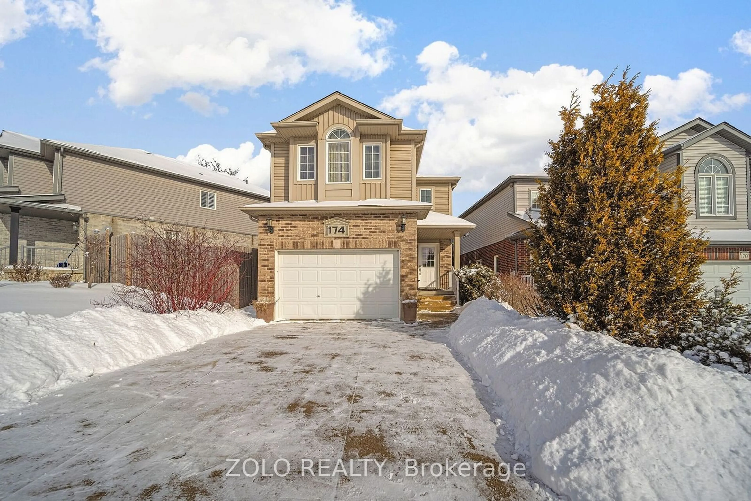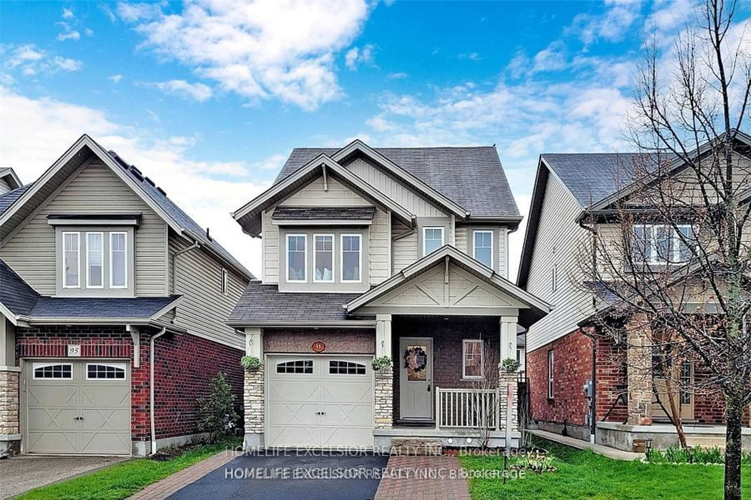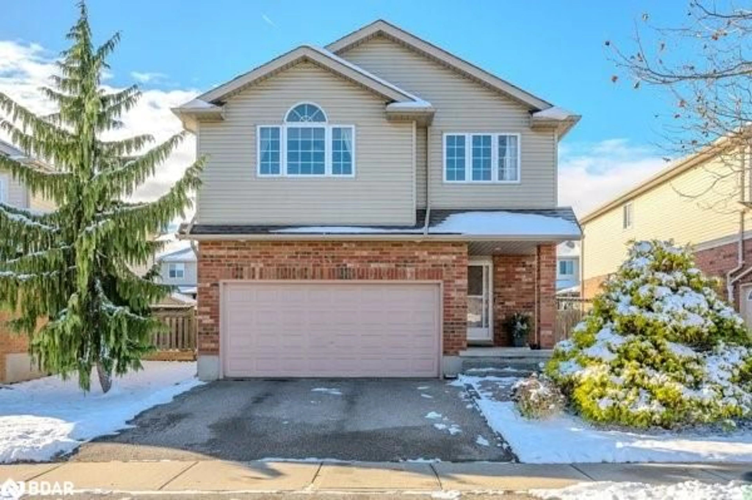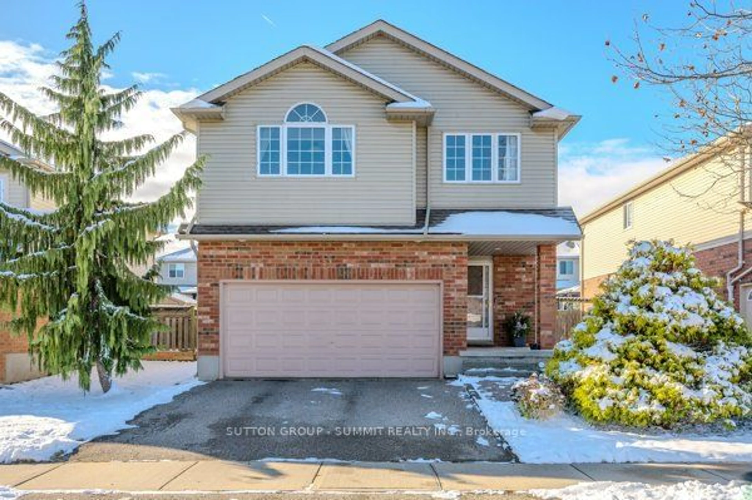98 Bush Clover Cres, Kitchener, Ontario N2E 3P8
Contact us about this property
Highlights
Estimated ValueThis is the price Wahi expects this property to sell for.
The calculation is powered by our Instant Home Value Estimate, which uses current market and property price trends to estimate your home’s value with a 90% accuracy rate.Not available
Price/Sqft$384/sqft
Est. Mortgage$3,436/mo
Tax Amount (2024)$4,544/yr
Days On Market2 days
Description
WOW!! Over $60K spent in recent upgrades! This stunning 4-bedroom family home has been lovingly maintained by its original owners and is being offered for sale for the first time. A rare opportunity to own a property with incredible income potential, including a brand-new, professionally built bachelor unit by Winmar Contracting (2024). This home is perfect for a growing family, complete with a fantastic rec room for the kids. Alternatively, you can have extended family live with you or rent out the bachelor suite for a mortgage helper! The basement unit features its own separate entrance, private laundry, a modern 3-piece bath, a stylish new kitchen, updated flooring, and a brand-new egress window. As you drive up to this fabulous home, you'll immediately notice the fantastic curb appeal and the inviting wraparound porch, perfect for morning coffee or evening relaxation. Inside, the main floor offers a beautifully updated kitchen with a cozy dinette, a welcoming living room with a corner gas fireplace, a convenient 2-piece bath, and wide sliders leading to a private backyard with no rear neighbours. Upstairs, you’ll find four spacious bedrooms, including a primary suite with an ensuite bath and vaulted ceilings, a second 4-piece bathroom, and an additional laundry setup for added convenience. The location is hard to beat and the neighbourhood is family friendly and is within walking distance to schools, daycare, minutes from shopping plazas, close to the highway, and with public transit just around the corner. The recent upgrades include: Bachelor Unit with Walk-Up Entrance (2024), Furnace (2024) Upstairs Laundry Setup (2024) Central Vac (2022) A/C (2022), Deck (2021), Roof (2020) New sub-panel (2024). Freshly painted with modern décor throughout, this home is truly move-in ready! Don’t miss out—book your showing today!
Upcoming Open Houses
Property Details
Interior
Features
Main Floor
Dining Room
2.29 x 4.09Living Room
3.15 x 4.93Bathroom
2-Piece
Kitchen
2.34 x 2.77Exterior
Features
Parking
Garage spaces 1.5
Garage type -
Other parking spaces 2
Total parking spaces 3
Property History
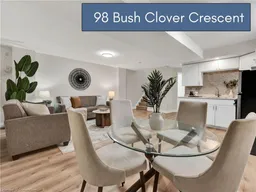 35
35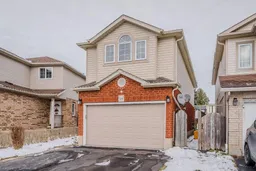
Get up to 1% cashback when you buy your dream home with Wahi Cashback

A new way to buy a home that puts cash back in your pocket.
- Our in-house Realtors do more deals and bring that negotiating power into your corner
- We leverage technology to get you more insights, move faster and simplify the process
- Our digital business model means we pass the savings onto you, with up to 1% cashback on the purchase of your home
