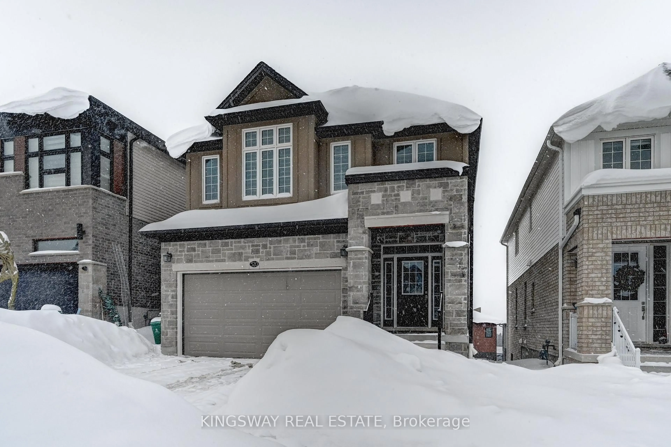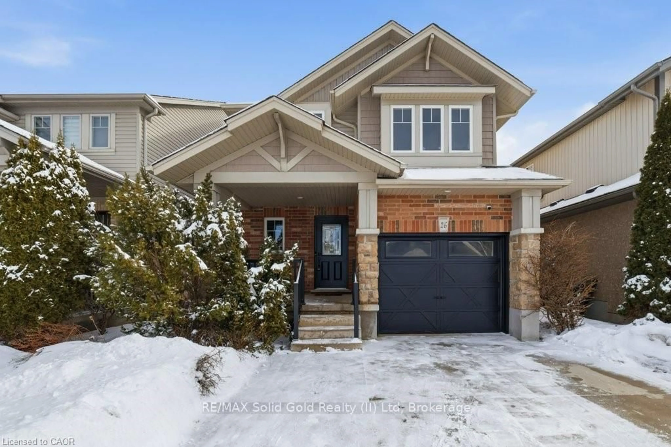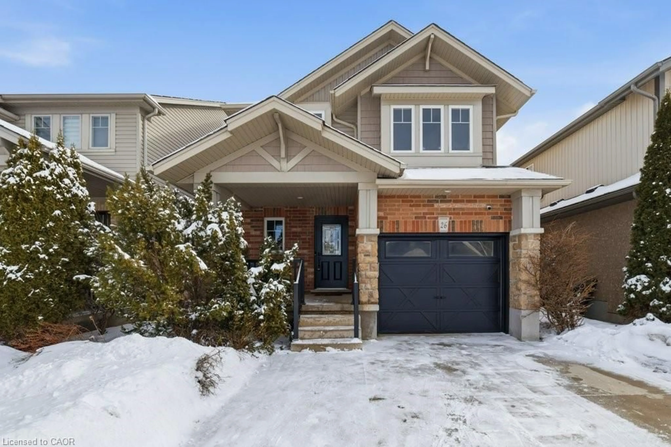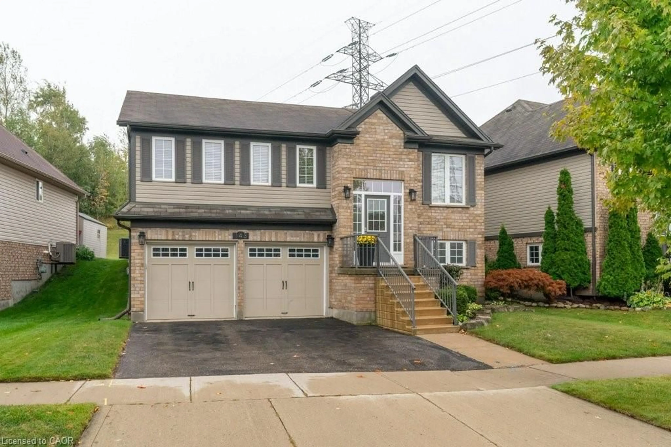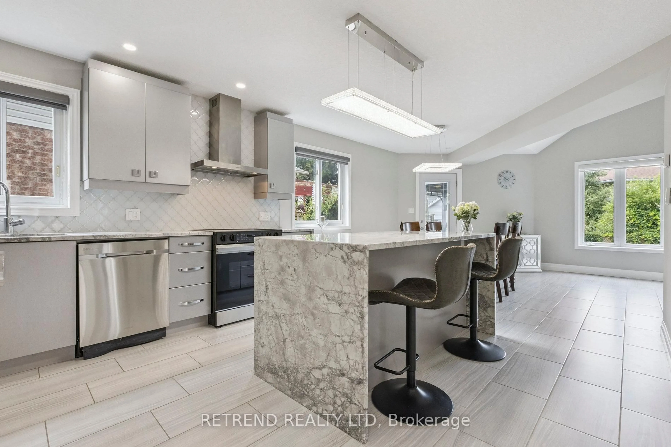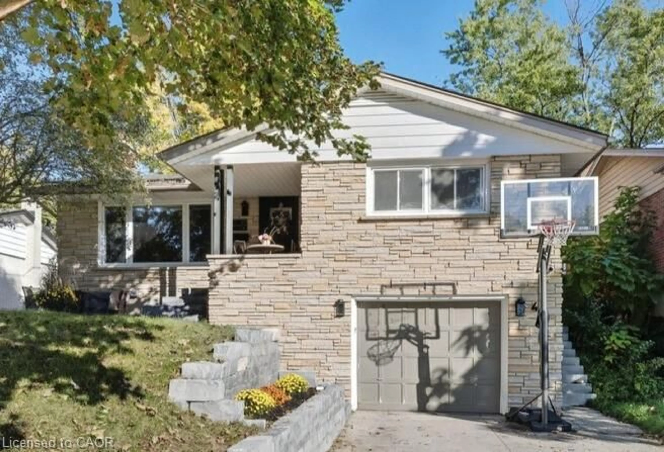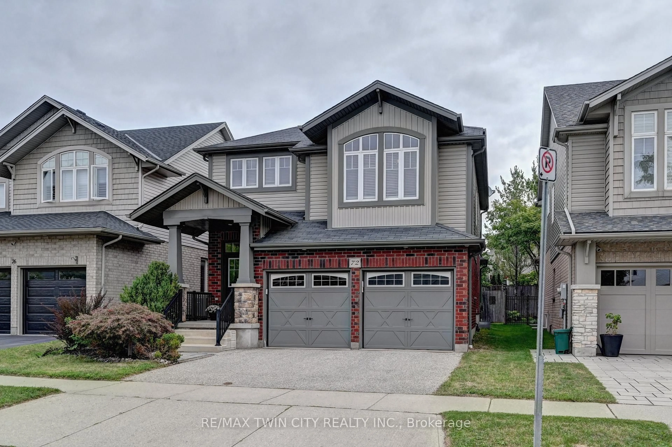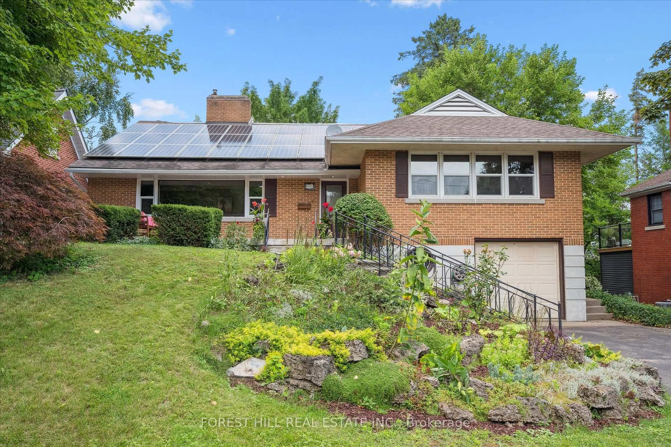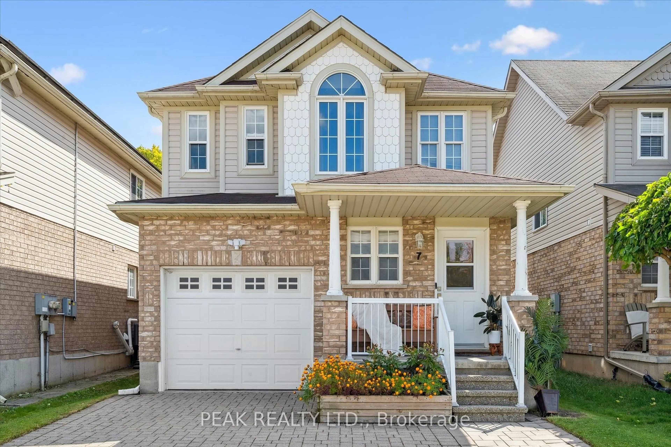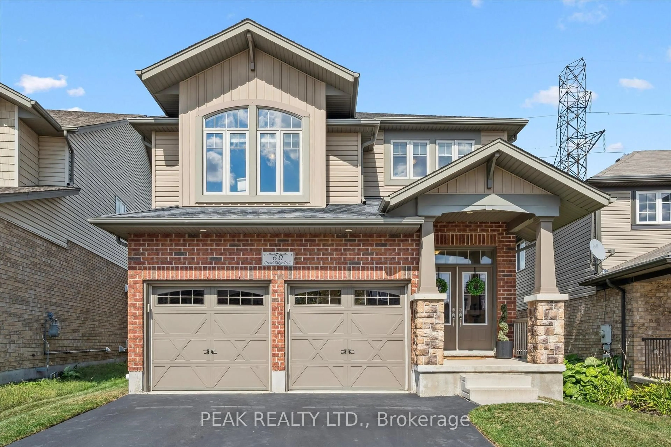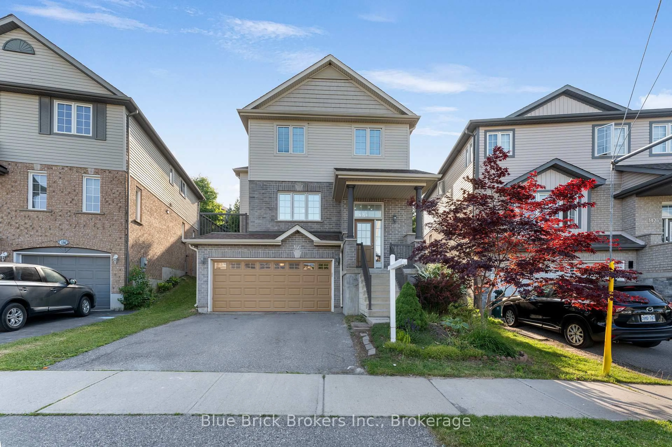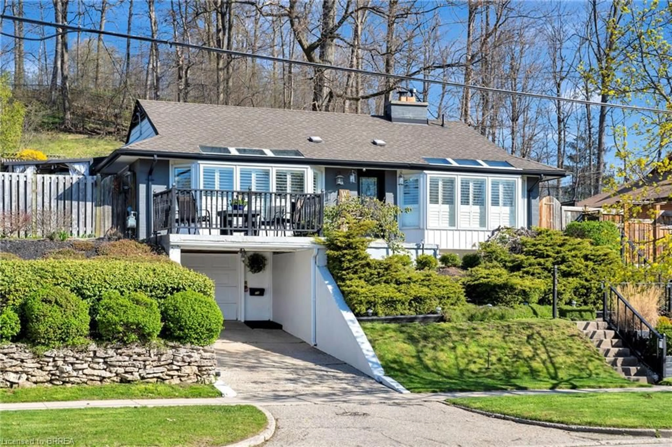Don't miss this rare opportunity to own this One-Owner-Home which has been lovingly maintained and cared for since 2007. This 4 bedroom 2-storey was custom built by Ian Cook Homes, an award winning local builder since 1985. Now let's go upstairs. You'll be impressed by the large primary suite that not only features a full 4 piece en-suite but also includes a walk-in closet PLUS two full size wall closets to avoid any arguments over his & hers, you're welcome! The other 3 bedrooms up are all generous in size and are serviced by the updated main 4 pc bath. The main floor features a large and welcoming foyer with walk-in closet to store your guests garments. The functional kitchen is accented by a breakfast bar and over looks the yard through the dinette and sliding doors to your fenced yard and deck. The Living room and separate dining room boast newer flooring and this level completes with a 2 pc powder room for your convenience. Downstairs is where you'll gather in the large rec room with like-new broadloom for cozy feet in the winter months. Plenty of storage space is found here and if you need it, a 2 pc rough-in exists for an additional washroom on this level. As mentioned, the back yard is fully fenced and features an oversized deck off the kitchen and a large storage shed to back of this 155 foot deep pool sized lot! Parking for three includes the oversized single garage together with the double wide exposed aggregate driveway out front. STOP GARDENING THIS WEEKEND AND COME TO THE OPEN HOUSES EITHER THIS SATURDAY & SUNDAY FROM 2 TO 4 PM!!
Inclusions: Dishwasher,Dryer,Garage Door Opener,Range Hood,Refrigerator,Smoke Detector,Stove,Washer,Window Coverings,3 Kitchen Bar Stools, Patio Table With 6 Chairs, Working Lawn Mower (As-Is), Various Garden Tools In Shed, Primary Suite Bed & Dressers, Living Room 3 Seat Sofa, Basement Fridge, Countertop Microwave 3wall Units In Basement, School Desk In Basement.
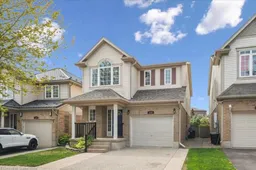 48
48

