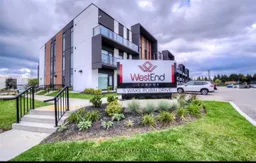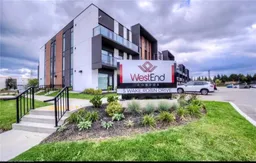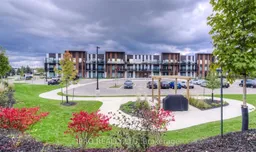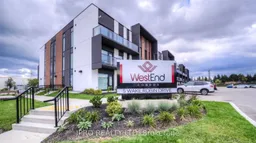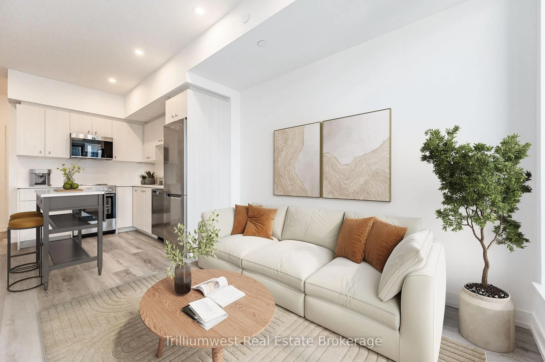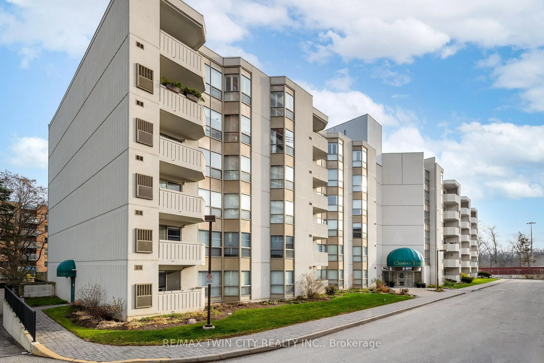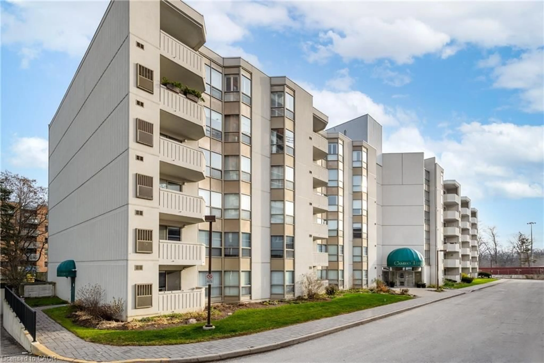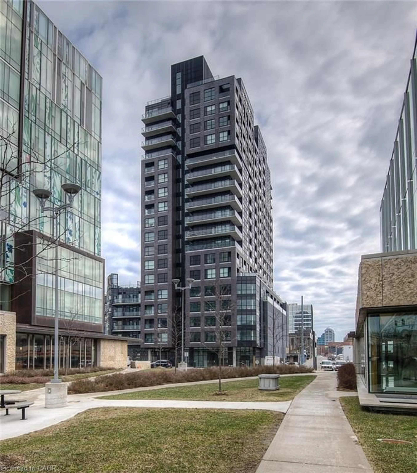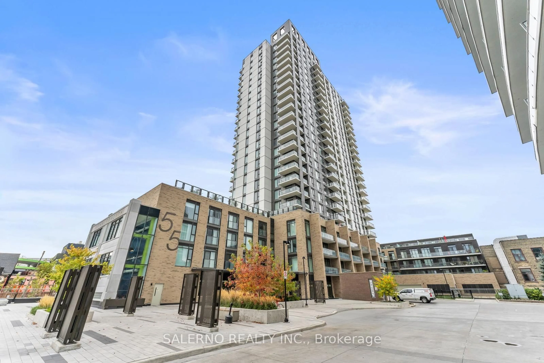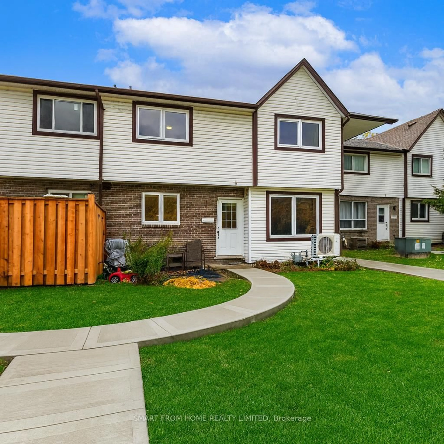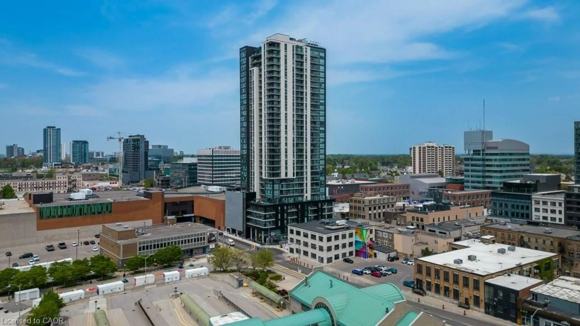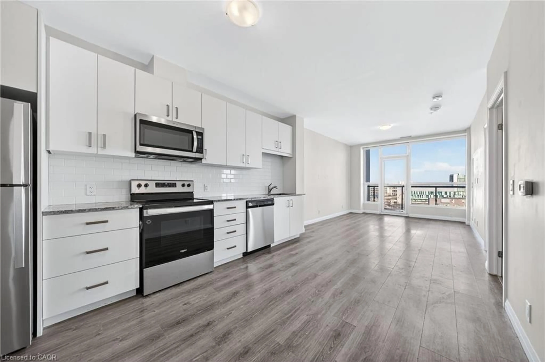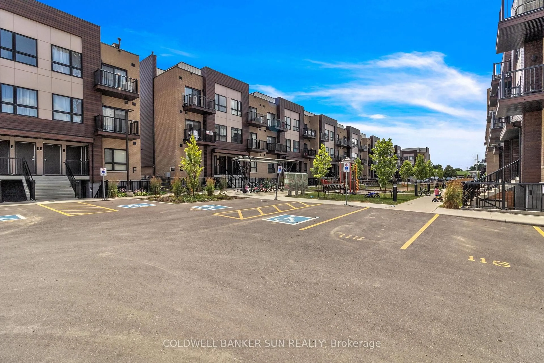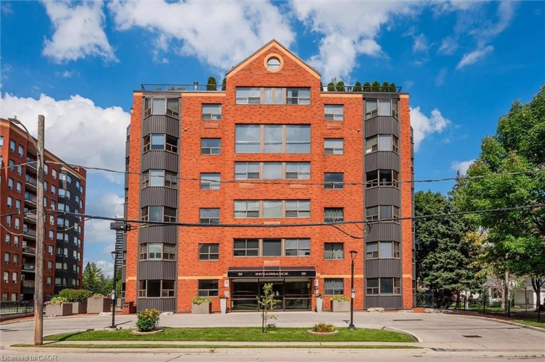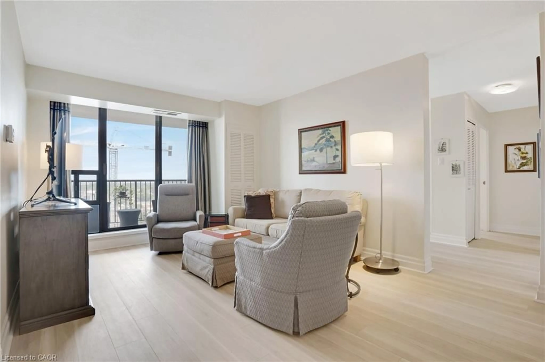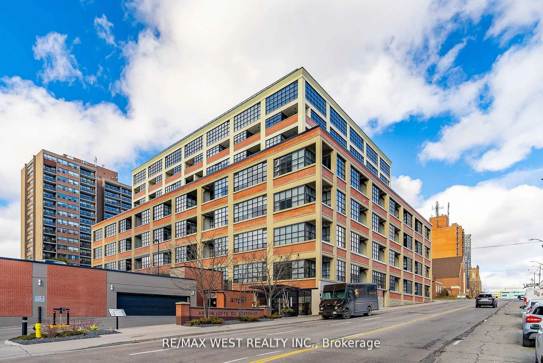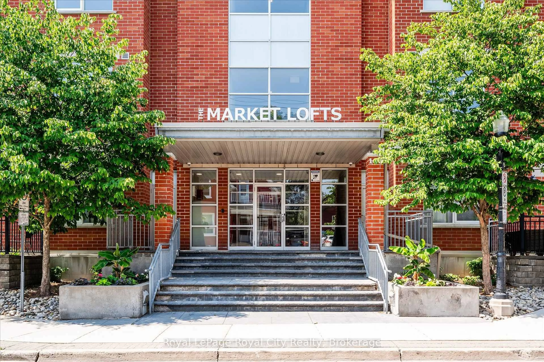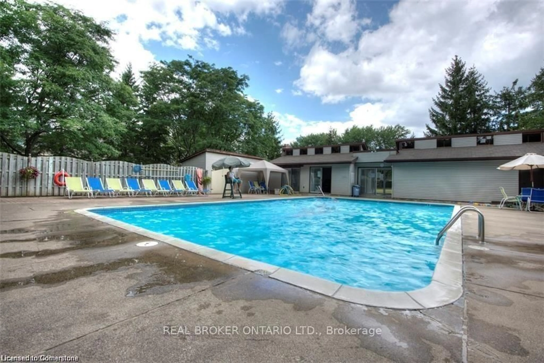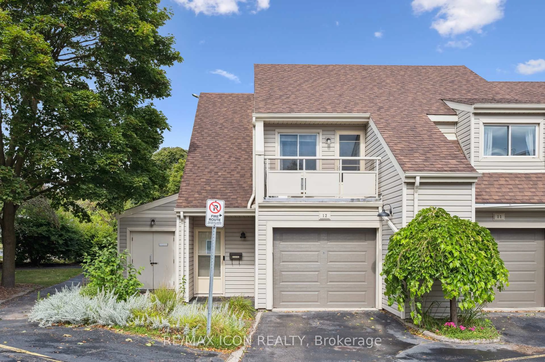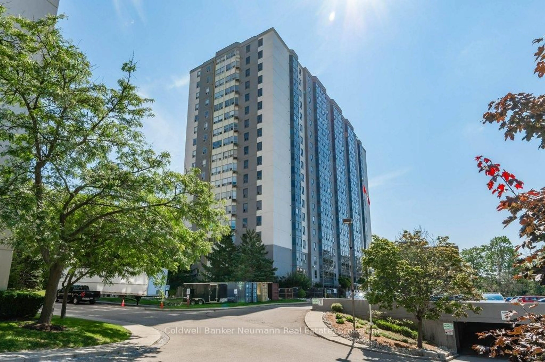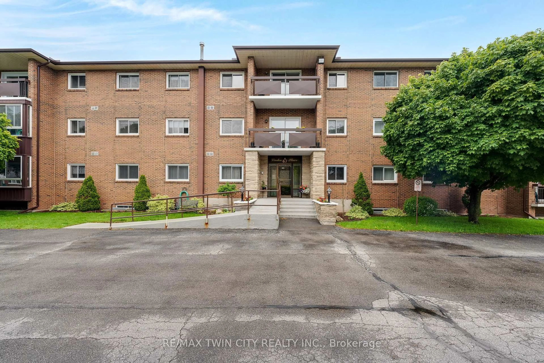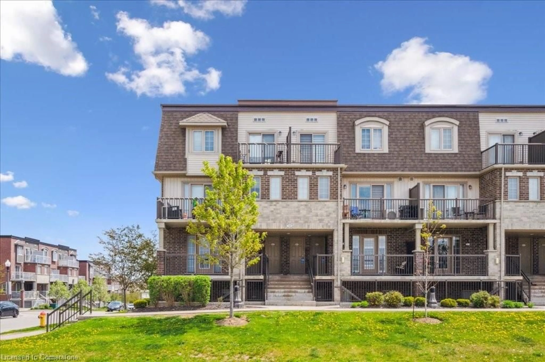Newer Unique spacious condo in prime Kitchener Location! Welcome to 5 Wake Robin Drive Unit 210, situated in a prime location near highways, public transportation, schools, the Sunrise Shopping Center and all amenities. 3 stry building, 2 elevators. This luxury carpet-free condo features a Open concept unique floorplan layout, one of two in the entire building. 9 foot high ceilings in the living and dining with ample large windows to allow natural light. Loads of high end upgrades, Maple kitchen, a spacious island (breakfast nook), quartz countertops, an aluminum backsplash, and stainless steel appliances. The extra-large bedroom boasts ample natural light and an exquisite large walk-in closet. Oversized bathroom (3pc) features a large walk-in glass shower with upgraded tiles and fixtures. Enjoy watching sunsets from your covered large (rare find) balcony which adds an additional 126 square feet of living space. In-suite laundry, underground parking #19 and a private storage locker #71 complete this executive unit. Dont miss out on this incredible unit, book your showing anytime. Available now it is vacant!
Inclusions: Built-in Microwave, Dishwasher, Garage Door Opener, Refrigerator, Washer, Window Coverings
