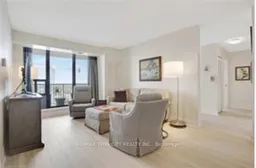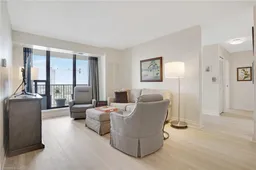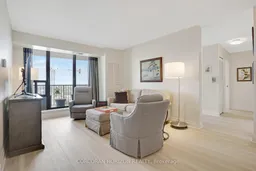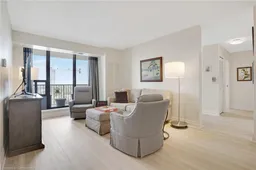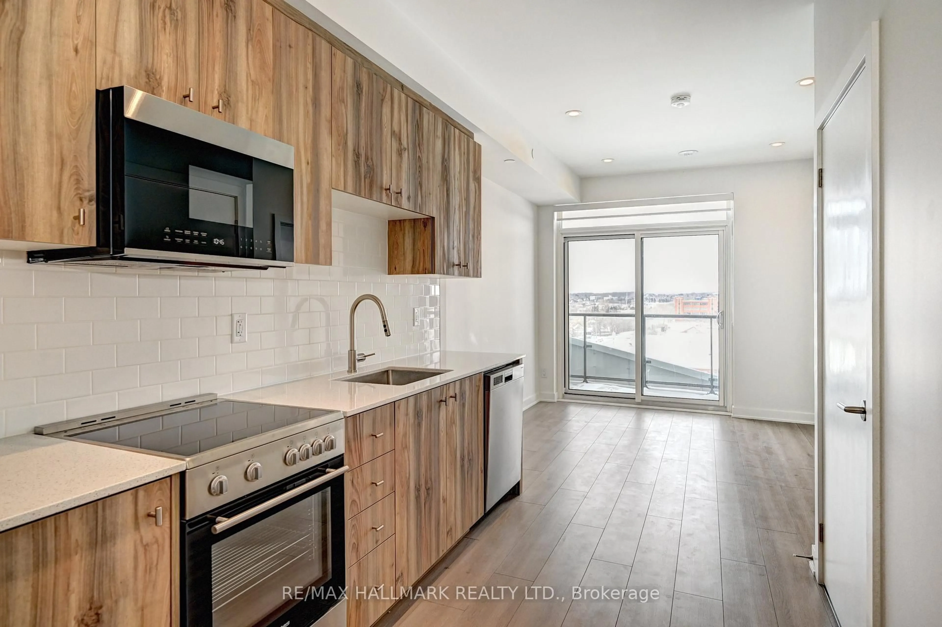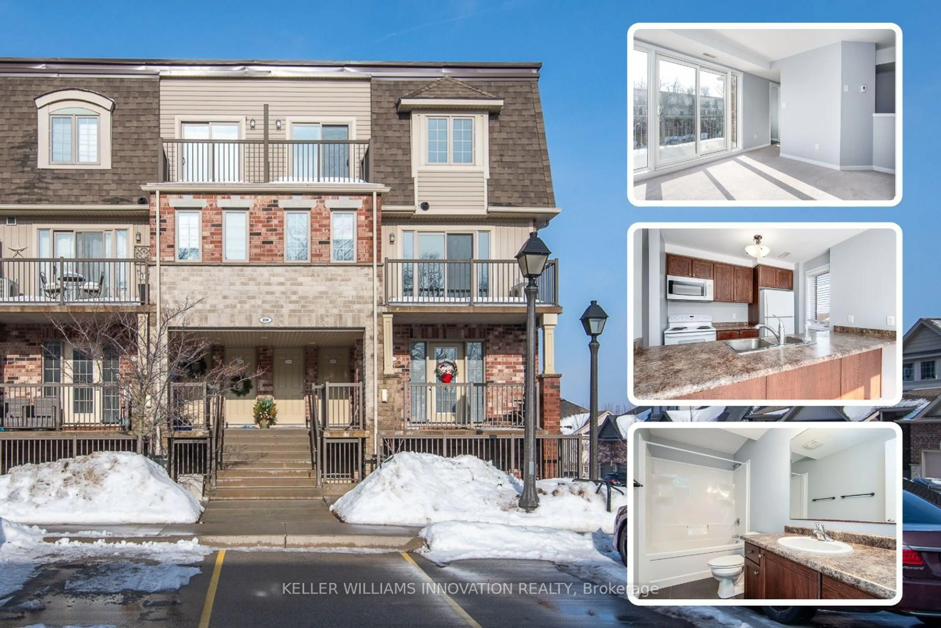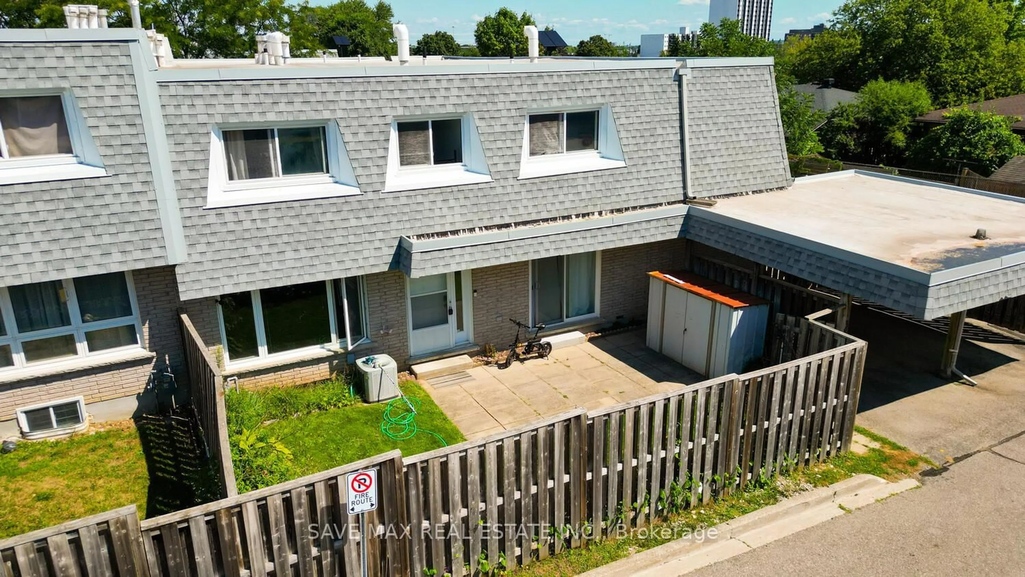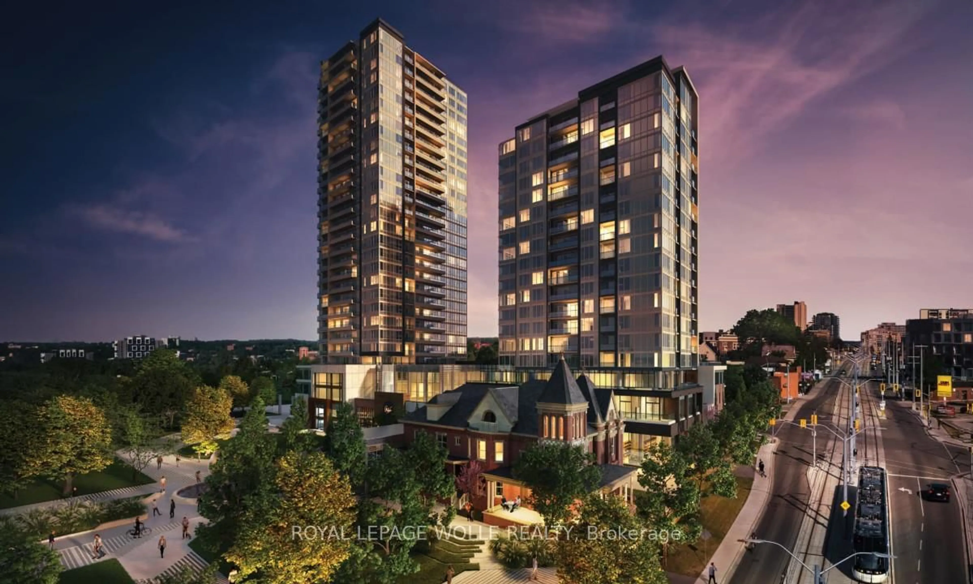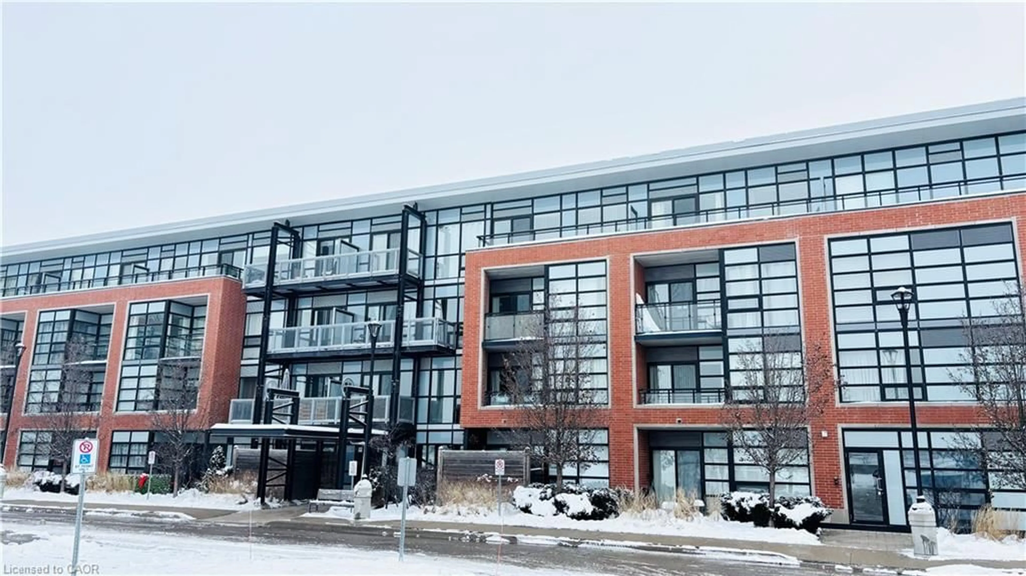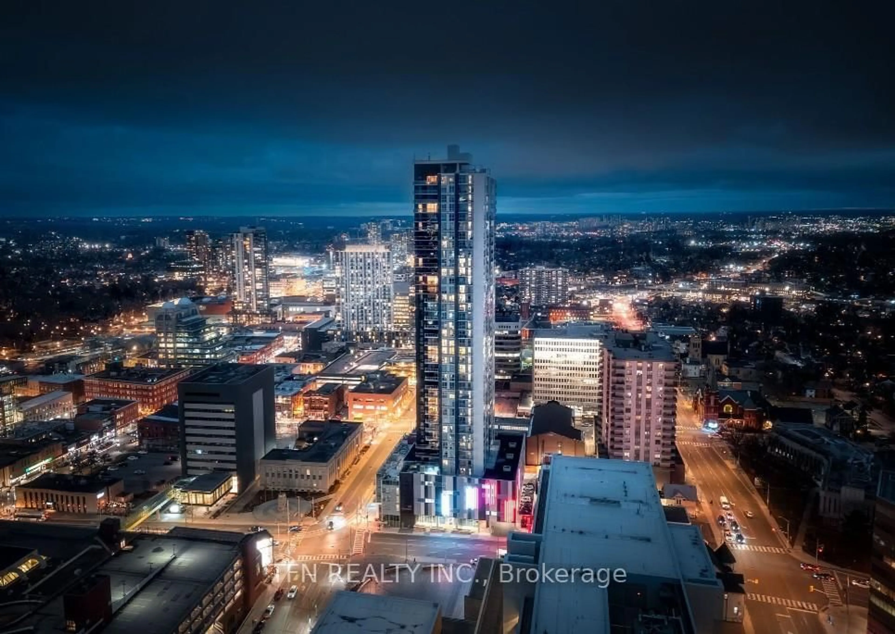Beautifully Updated 2 Bedroom + Den Condo with 2 bathrooms in the Heart of Downtown Kitchener! This east-facing corner unit offering bright, open-concept living and a stunning city view from the large private balcony. With over 1000 sq. ft, this is a rare find. Inside, youll find wide panel vinyl floors that create a warm, inviting atmosphere and a bright, airy feel throughout. The nice-sized kitchen features tiled floors, ample cabinetry, and a built-in drinking water purification system, with fridge, stove, dishwasher, and built-in microwave all included. The bathroom has been tastefully updated with tiled floors and contemporary finishes. A half bath ensuite is in the primary bedroom. Enjoy the convenience of in-suite laundry with washer and dryer included. This well-maintained building offers great amenities, including a pool, a soon-to-be upgraded lobby, and spacious units. One underground parking space is included, along with all-inclusive condo fees that cover heat, A/C, hydro, and water. Located in an amazing downtown Kitchener location, youll enjoy easy access to restaurants, shops, transit, and everything the city has to offer. Move-in ready and loaded with upgrades, this condo is the perfect blend of comfort, style, and location.
Inclusions: Association Fee, Building Insurance, Building Maintenance, C.A.M., Central Air Conditioning, Common Elements, Doors , Ground Maintenance/Landscaping, Heat, Hydro, Parking, Private Garbage Removal, Roof, Snow Removal, Utilities, Water, Water Heater, Windows
