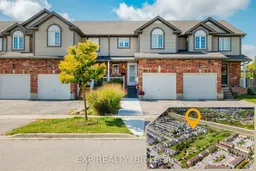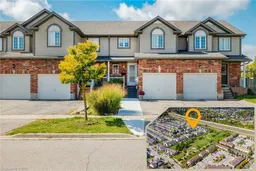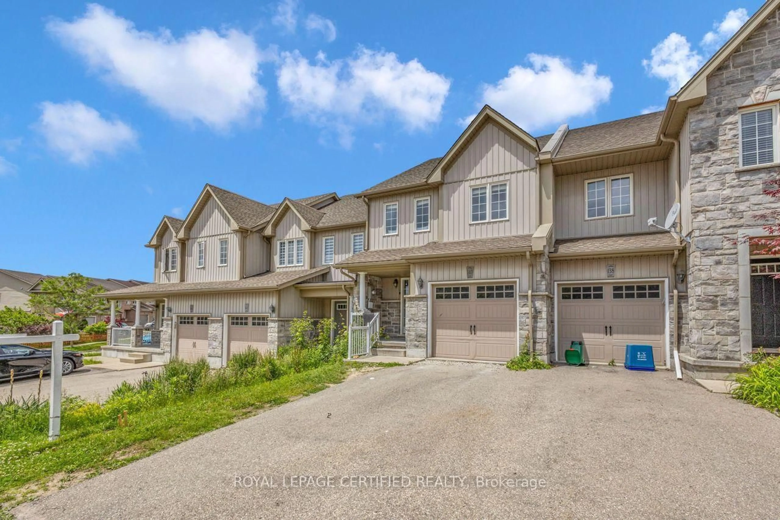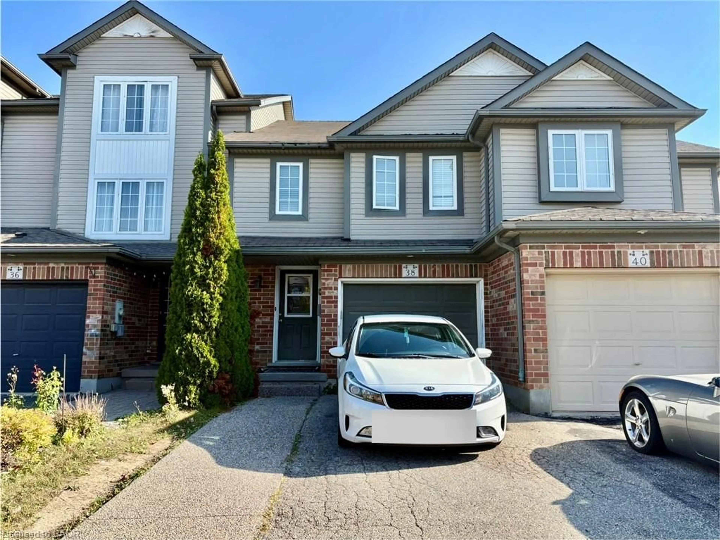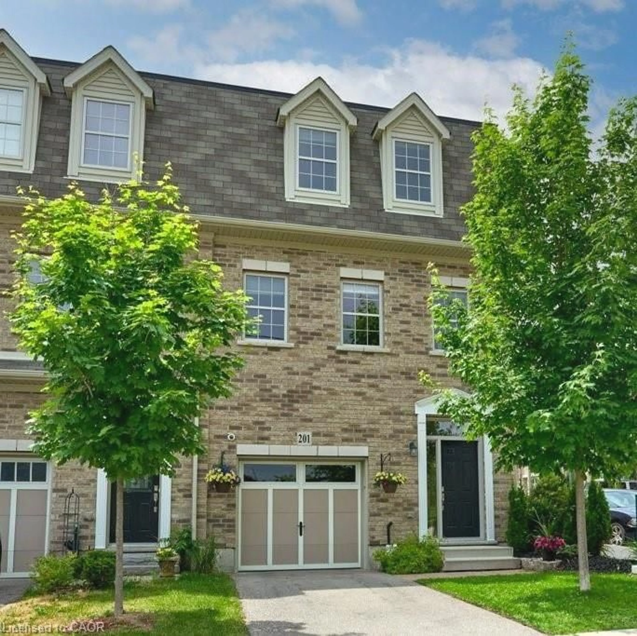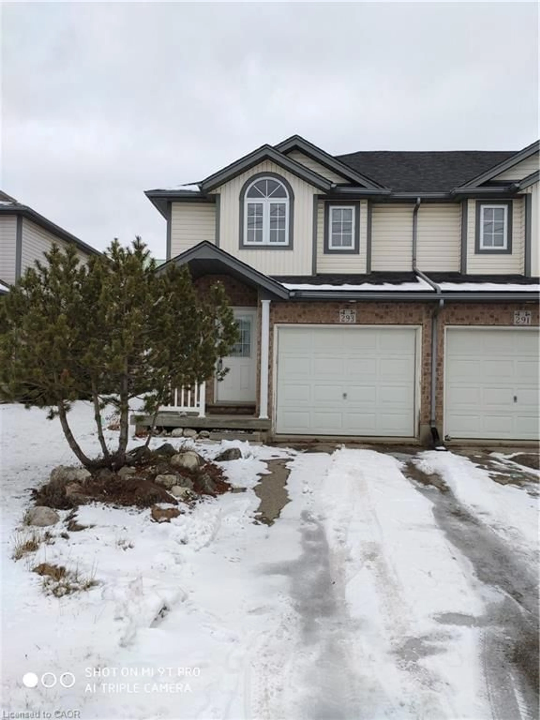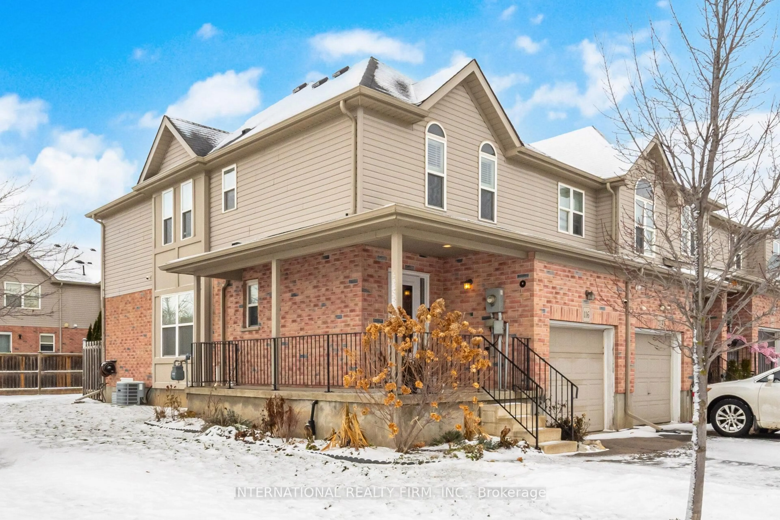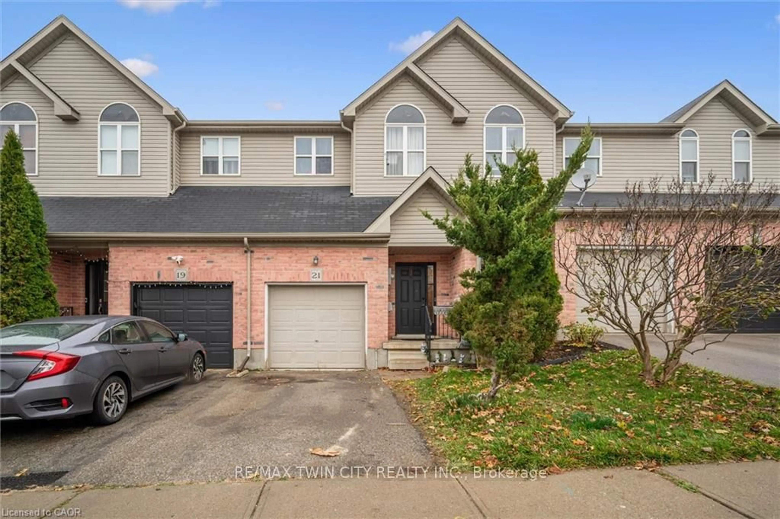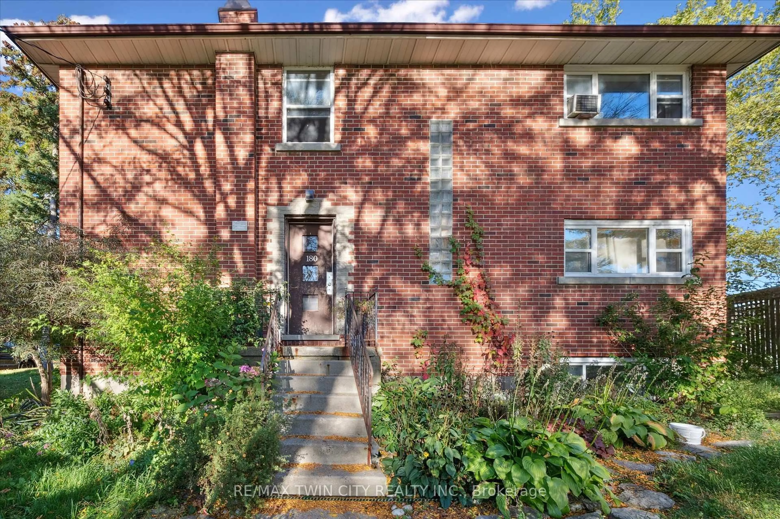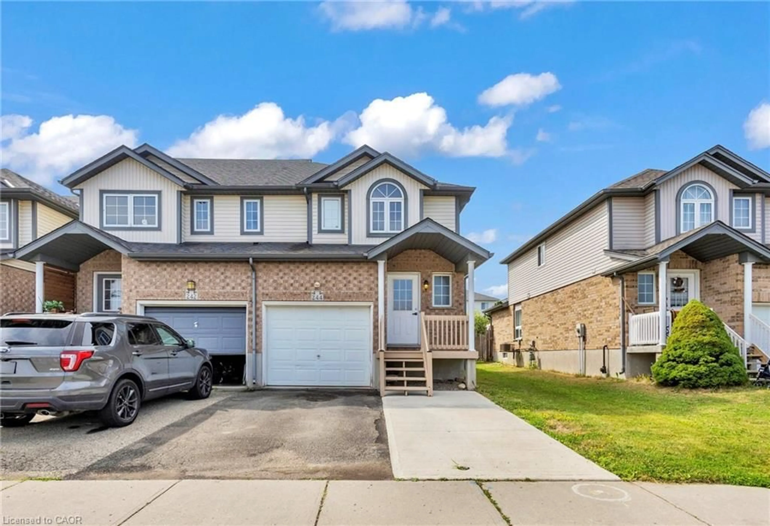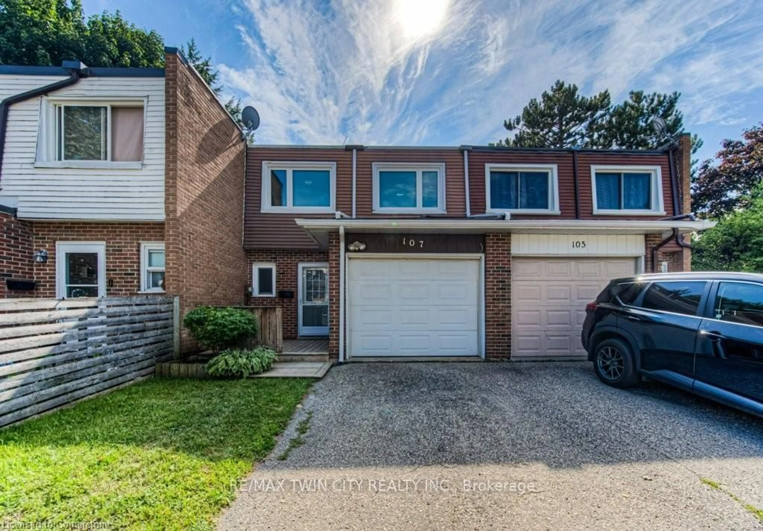Welcome to this fabulous freehold townhome in the highly sought-after Laurentian Hills community an ideal choice for families and first-time buyers alike. The bright, open-concept main floor features an eat-in kitchen overlooking a spacious L-shaped living and dining area, perfect for both everyday living and entertaining. Sliding doors lead to a private backyard with a deck, offering a great space for barbecues and outdoor relaxation. Upstairs, the large primary bedroom boasts a generous walk-in closet, with additional bedrooms providing space for kids, guests, or a home office. The finished basement adds even more living space with high ceilings, a spacious recreation room, and a 3-piece bathroom perfect for a playroom, home gym, or media space. Enjoy the unbeatable location just minutes from Sunrise Plaza, the expressway, public transit, schools, parks, and scenic nature trails. Move-in ready with thoughtful updates and a finished basement, this home blends comfort, convenience, and value in one of Kitchener's most desirable neighbourhoods.
Inclusions: Dishwasher, Dryer, Microwave, Refrigerator, Stove, Washer, Water Filtration System(Owned)
