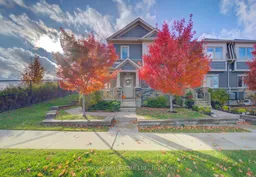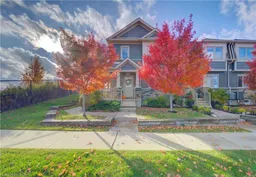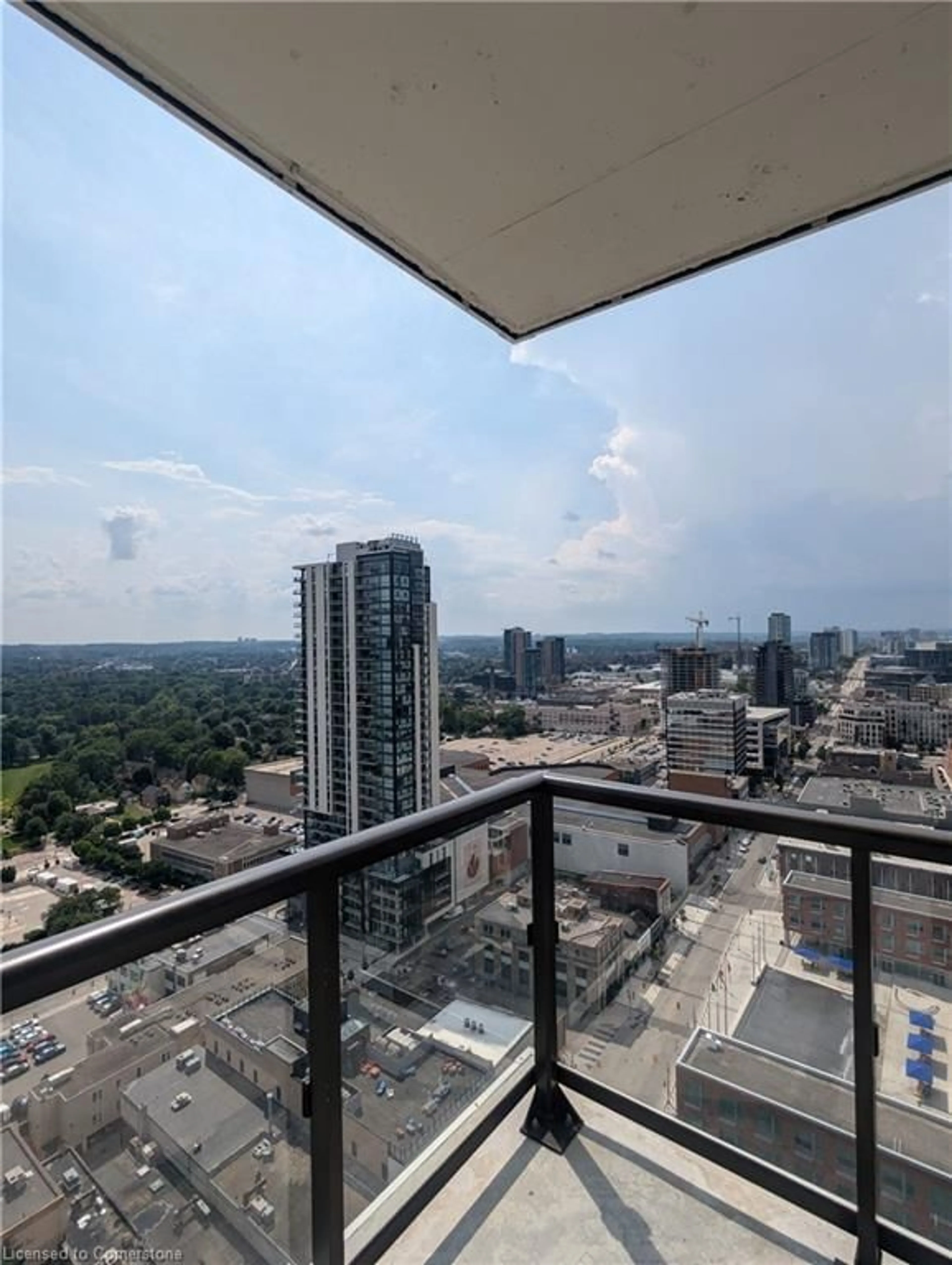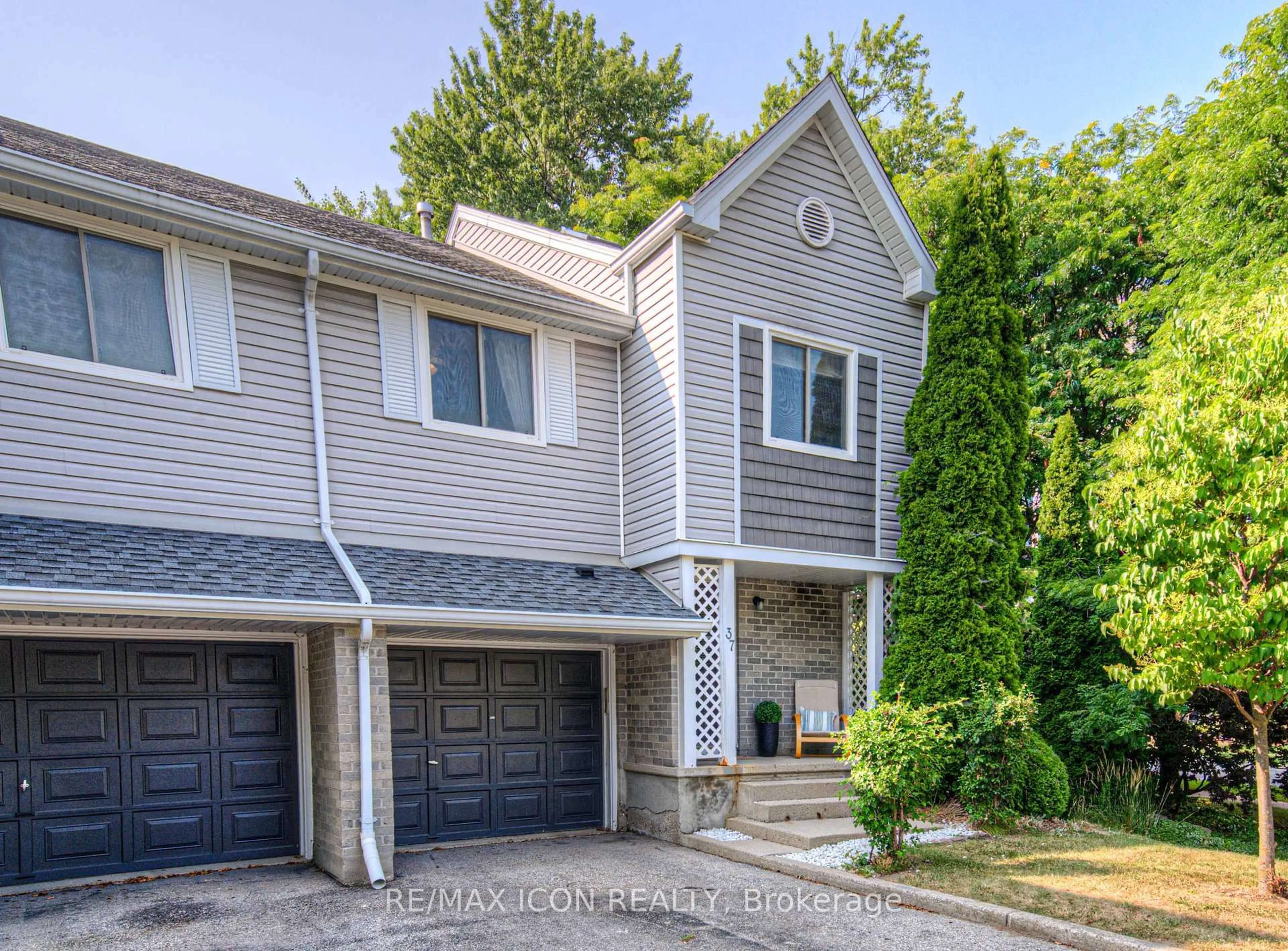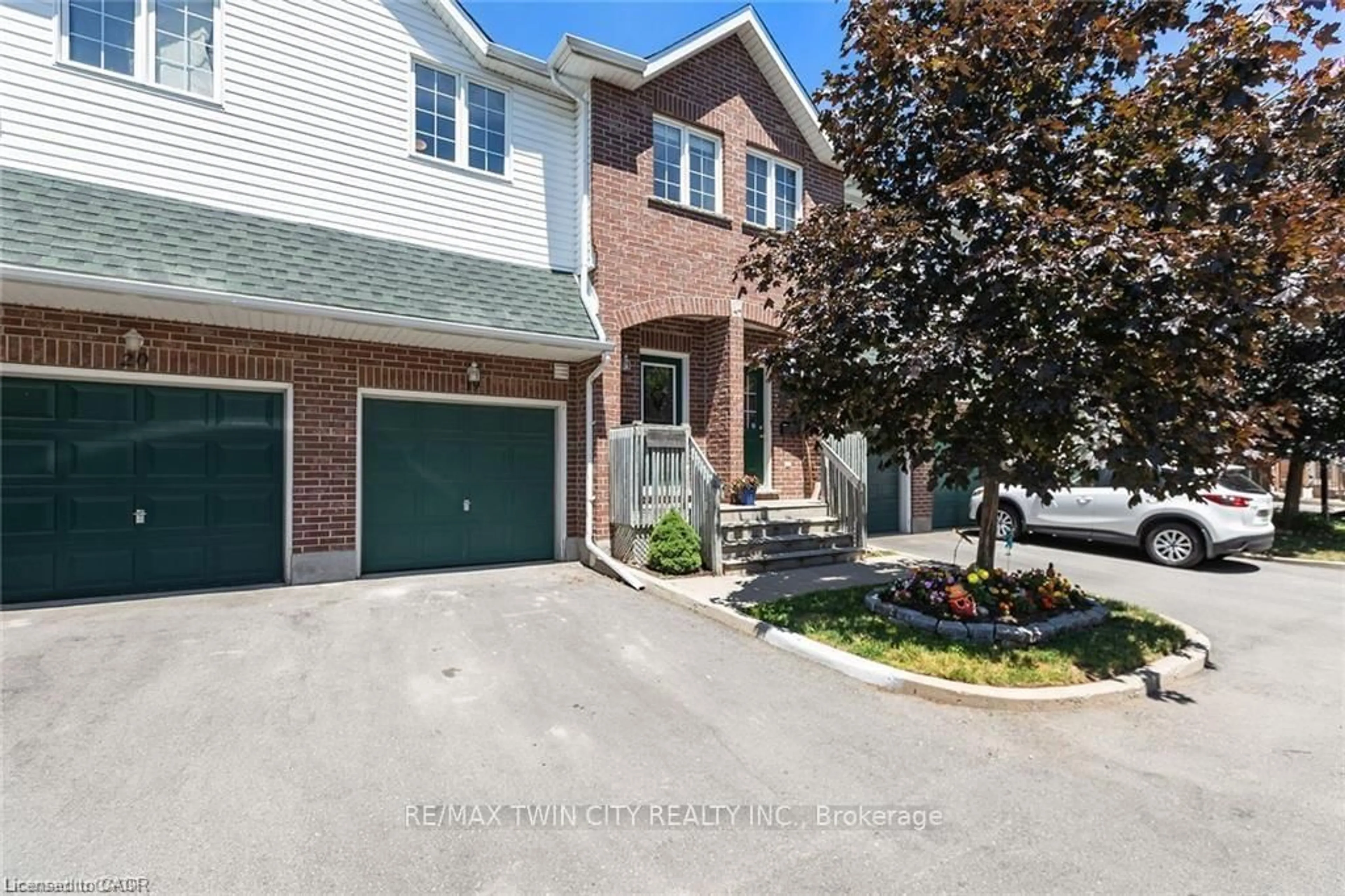Welcome to this bright and modern end-unit townhouse offering comfort, convenience, and low-maintenance living. The upper level features an open-concept layout with a kitchen boasting granite countertops, a spacious living room with hardwood flooring, and sliding doors leading to a large deck - perfect for relaxing or entertaining. The primary bedroom includes a cheater ensuite and there is convenient upper-level laundry. The main level features a second bedroom and full bathroom, thoughtfully separated from the primary suite and main living space which is ideal for guests, a home office, or added privacy. This level also offers front and side entrances and direct access to a rare attached double-car garage, a hard-to-find feature that adds exceptional convenience and value. Additional highlights include parking for four vehicles, a generous wraparound porch, and an unfinished basement providing ample storage and future development potential. Move-in ready - carefree living at its best! Call for your private viewing.
Inclusions: Dishwasher, Dryer, Garage Door Opener, Refrigerator, Stove, Washer, All existing window coverings and light fixtures
