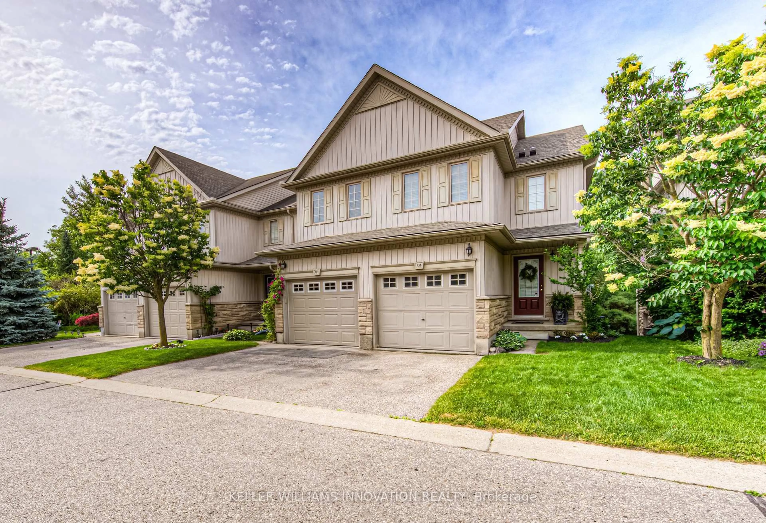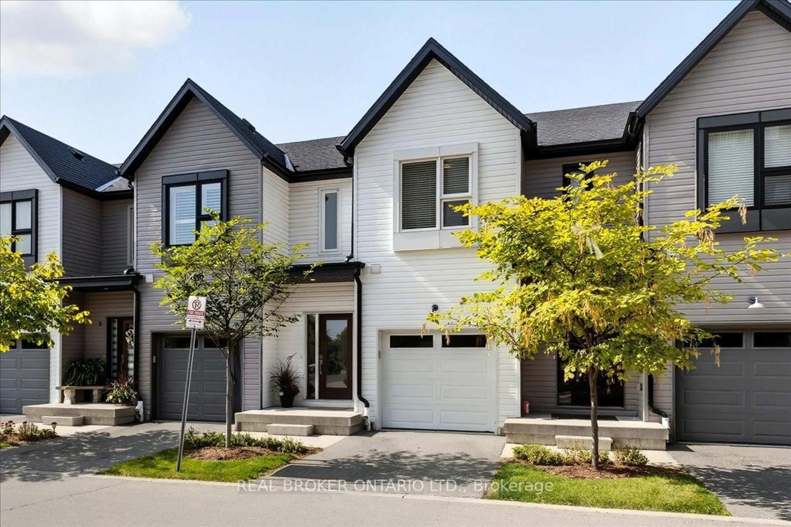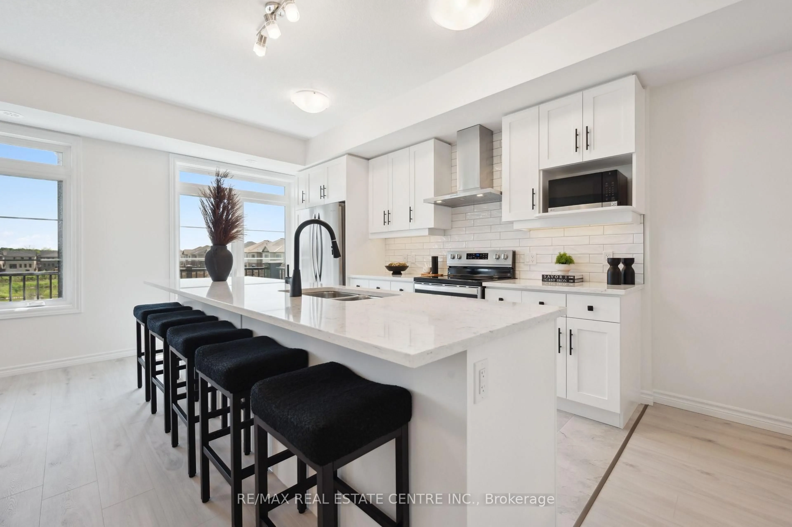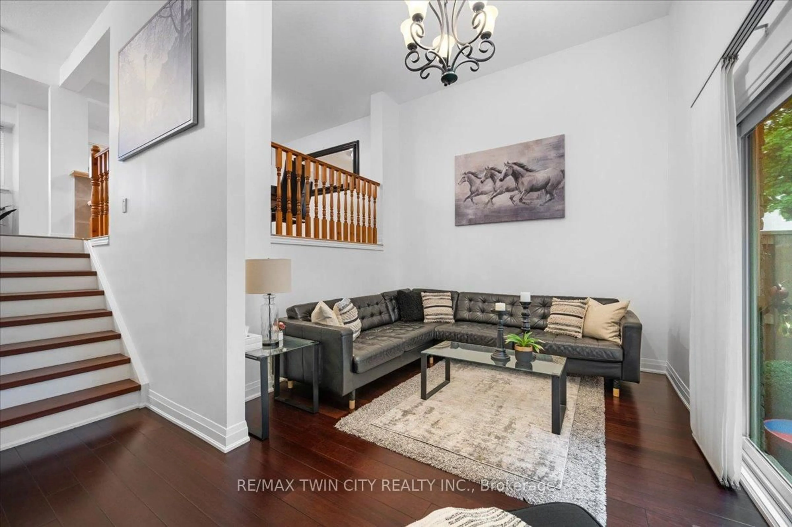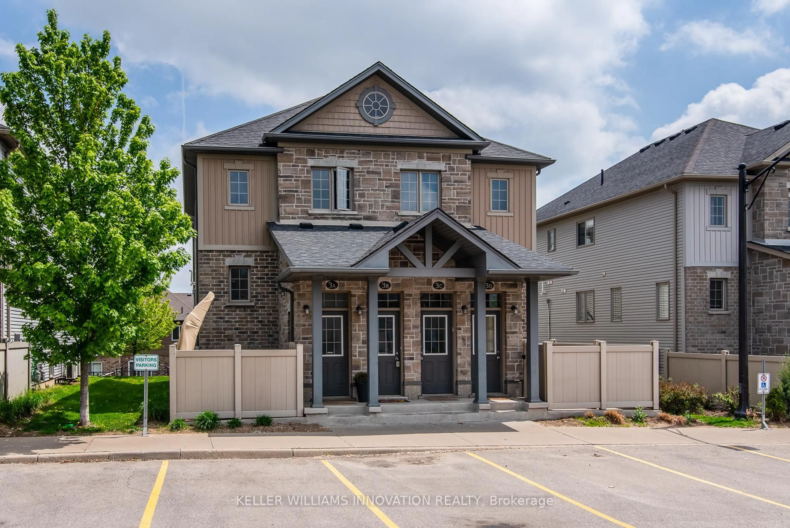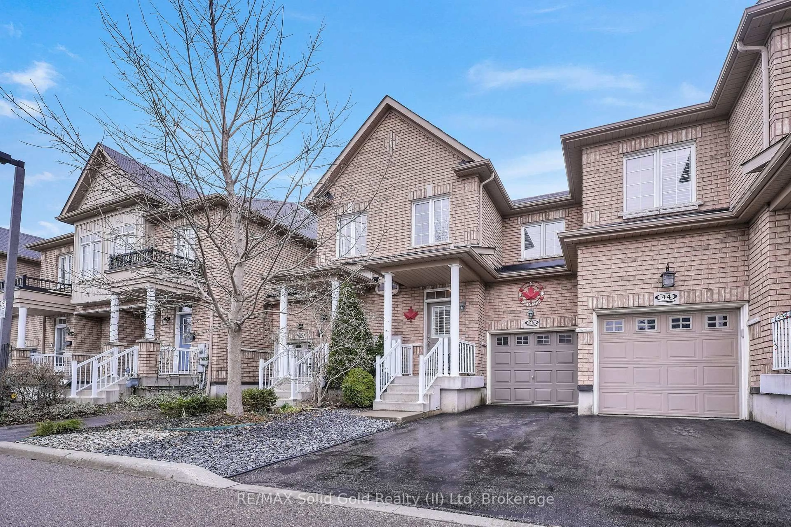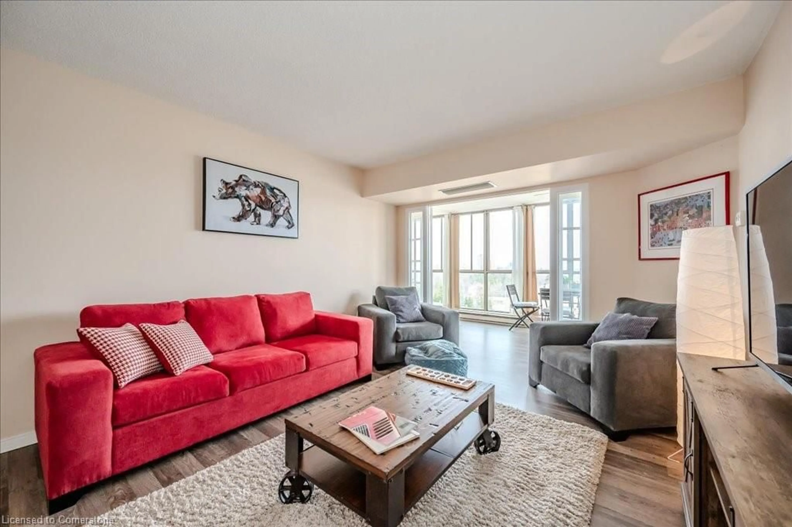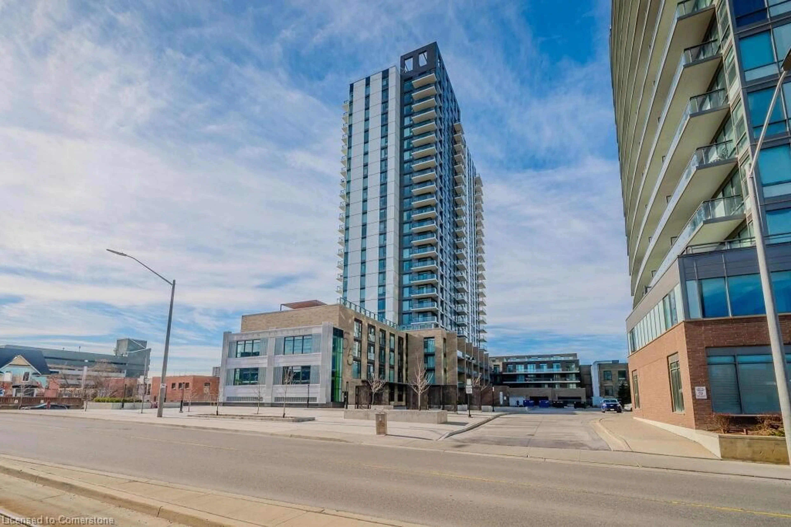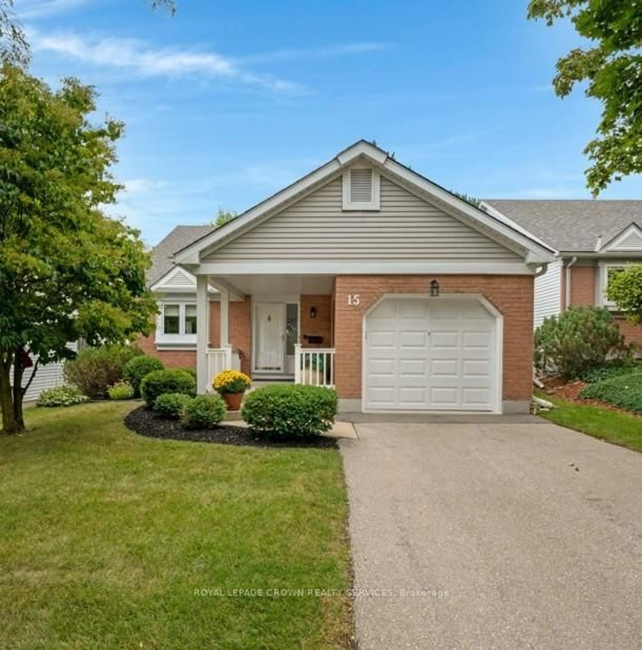Terminated
•
•
•
•
Contact us about this property
Highlights
Days on market
Login to viewEstimated valueThis is the price Wahi expects this property to sell for.
The calculation is powered by our Instant Home Value Estimate, which uses current market and property price trends to estimate your home’s value with a 90% accuracy rate.Login to view
Price/SqftLogin to view
Monthly cost
Open Calculator
Description
Signup or login to view
Property Details
Signup or login to view
Interior
Signup or login to view
Features
Heating: Forced Air
Cooling: Central Air
Basement: Full, Fin W/O
Exterior
Signup or login to view
Parking
Garage spaces 1
Garage type Attached
Other parking spaces 2
Total parking spaces 3
Condo Details
Signup or login to view
Property History
Login required
Terminated
Stayed 28 days on market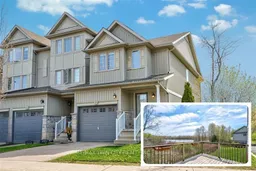 Listing by trreb®
Listing by trreb®

Login required
Terminated
Login required
Price change
$•••,•••
Login required
Price change
$•••,•••
Login required
Re-listed
$•••,•••
Stayed --11 days on market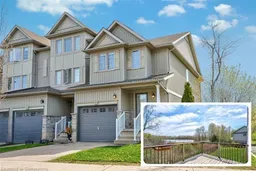 Listing by itso®
Listing by itso®

Login required
Terminated
Login required
Price change
$•••,•••
Login required
Re-listed
$•••,•••
Stayed --37 days on market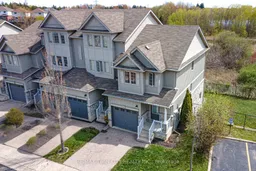 Listing by trreb®
Listing by trreb®

Login required
Terminated
Login required
Listed
$•••,•••
Stayed --9 days on market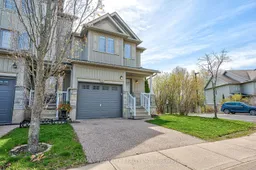 Listing by trreb®
Listing by trreb®

Property listed by RE/MAX TWIN CITY REALTY INC., Brokerage
Get up to 0.5% cashback when you buy your dream home with Wahi Cashback

A new way to buy a home that puts cash back in your pocket.
- Our in-house Realtors do more deals and bring that negotiating power into your corner
- We leverage technology to get you more insights, move faster and simplify the process
- Our digital business model means we pass the savings onto you, with up to 0.5% cashback on the purchase of your home

