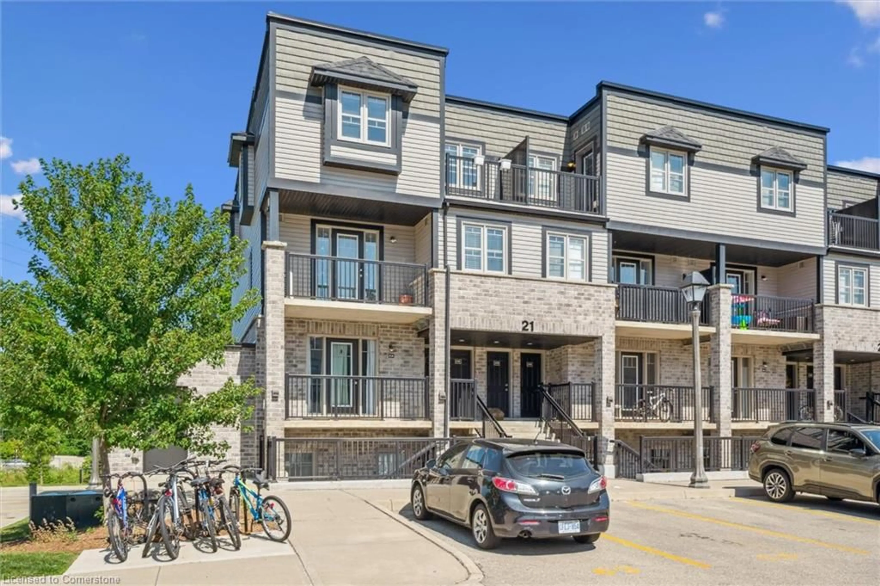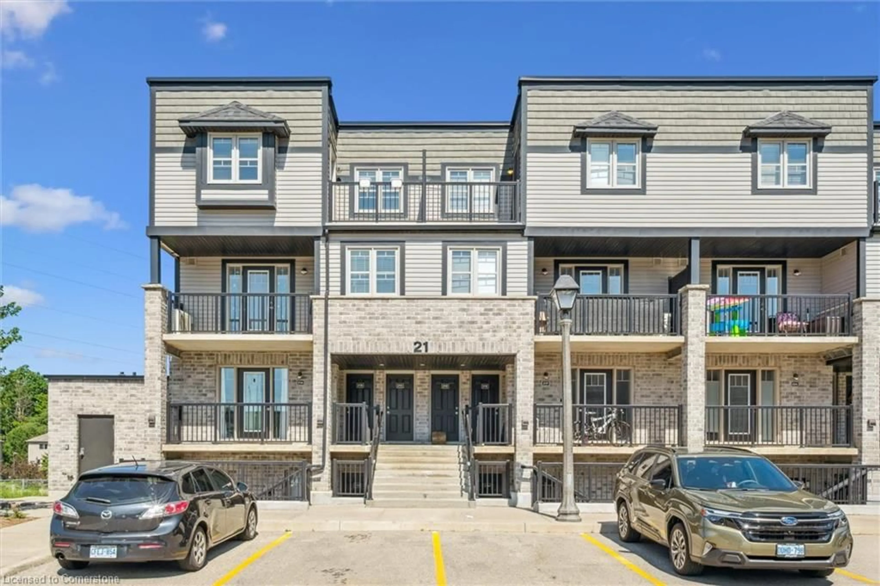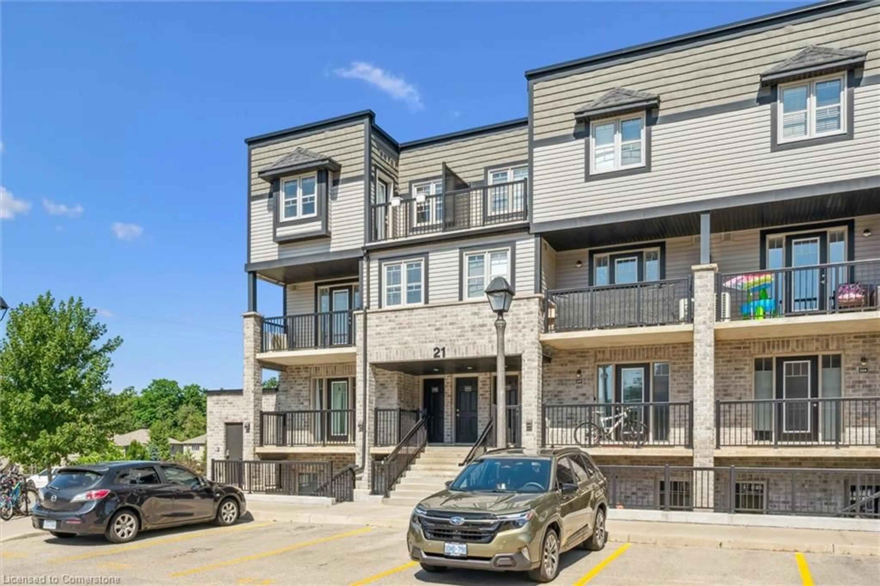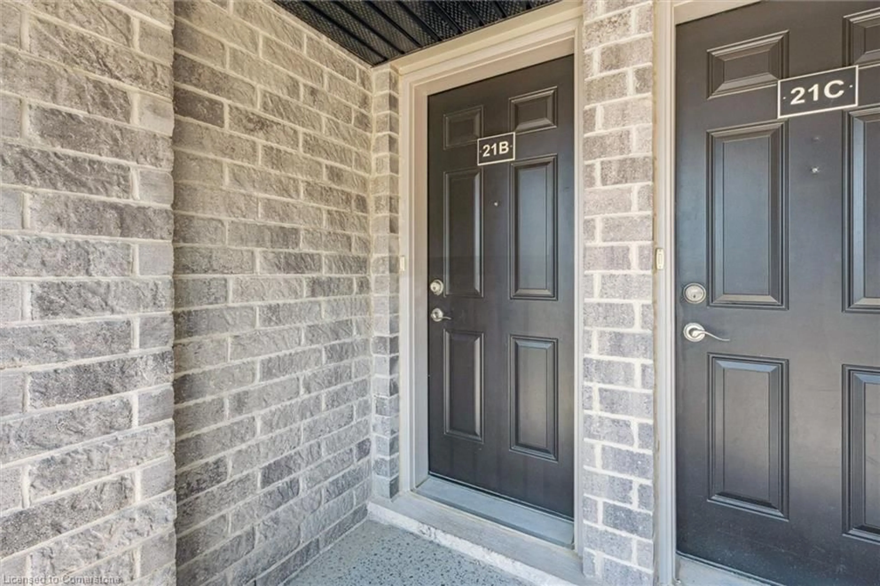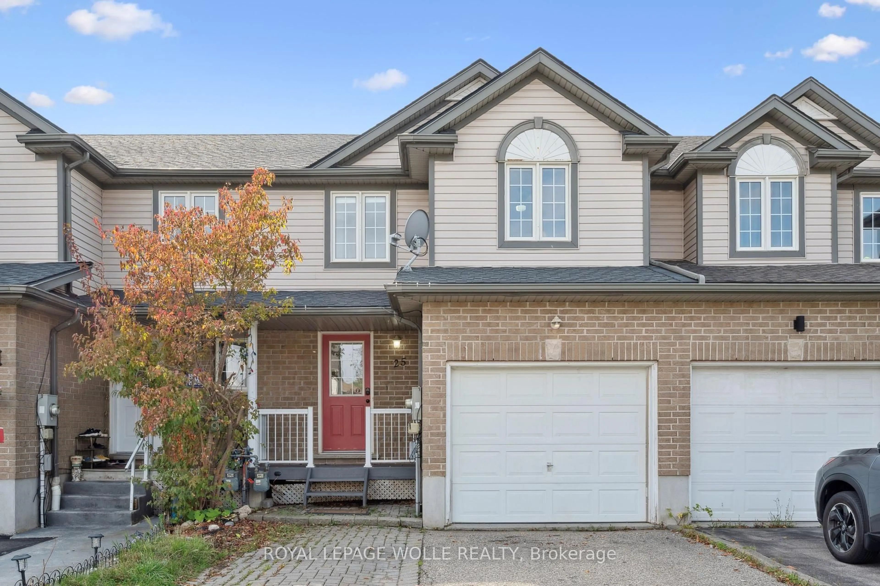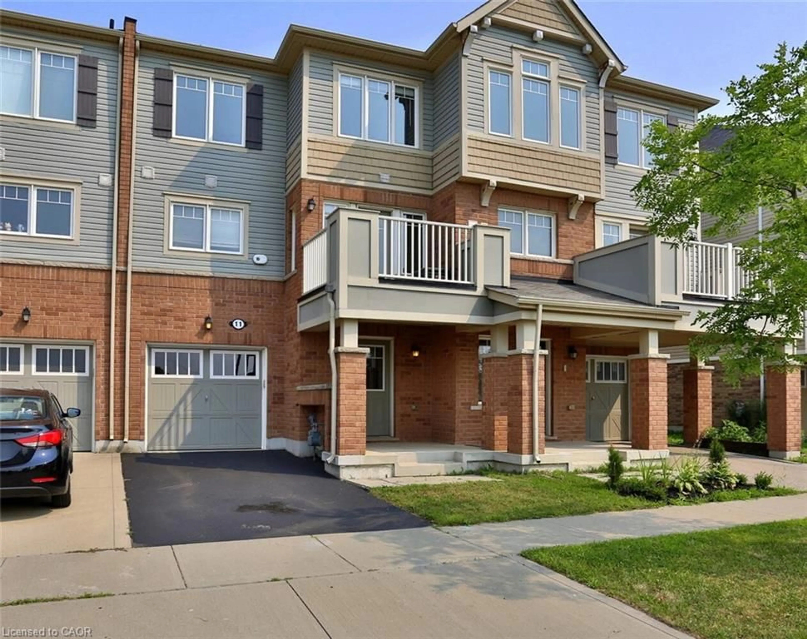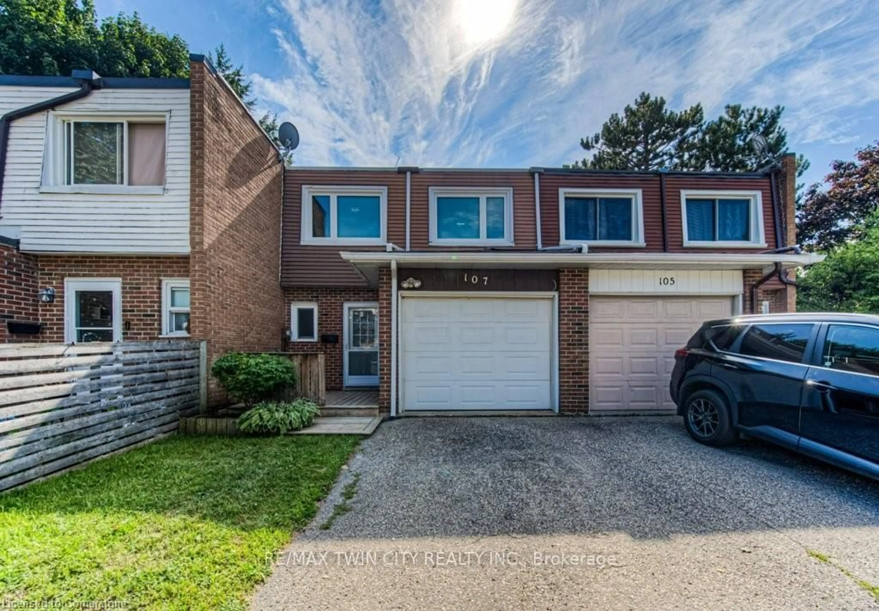1989 Ottawa St #21B, Kitchener, Ontario N2E 0G7
Contact us about this property
Highlights
Estimated valueThis is the price Wahi expects this property to sell for.
The calculation is powered by our Instant Home Value Estimate, which uses current market and property price trends to estimate your home’s value with a 90% accuracy rate.Not available
Price/Sqft$436/sqft
Monthly cost
Open Calculator

Curious about what homes are selling for in this area?
Get a report on comparable homes with helpful insights and trends.
+7
Properties sold*
$655K
Median sold price*
*Based on last 30 days
Description
Welcome to 1989 Ottawa Street South, Unit 21B. Discover this gorgeous corner unit stacked townhouse in the heart of Kitchener’s vibrant and convenient Laurentian Hills community. This bright and beautifully maintained 2-bedroom, 2-bathroom home is perfect for first-time buyers, downsizers, or investors alike. Step inside and enjoy the airy, open-concept layout, flooded with natural light thanks to the extra windows only a corner unit can offer. The spacious living and dining areas flow seamlessly into a modern kitchen, making entertaining easy and comfortable. The primary bedroom is a true retreat, featuring a private balcony—perfect for your morning coffee or relaxing in the evening. A second spacious bedroom, a full bathroom, and in-suite laundry add to the home’s functionality and comfort. Whether you're looking to enjoy peaceful strolls on nearby trails, convenient shopping, or a quick highway commute, this location offers it all. Don’t miss your chance to own this rarely available corner unit in a family-friendly, amenity-rich neighborhood. Book your private showing today! Photos virtually staged
Property Details
Interior
Features
Second Floor
Living Room
4.14 x 2.90Dining Room
3.28 x 2.90Bathroom
2.01 x 1.602-Piece
Kitchen
2.82 x 2.90Exterior
Features
Parking
Garage spaces -
Garage type -
Total parking spaces 1
Property History
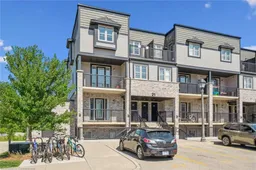 23
23