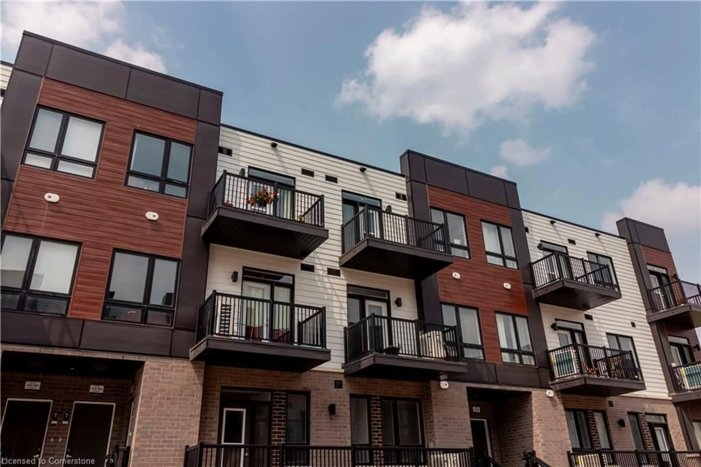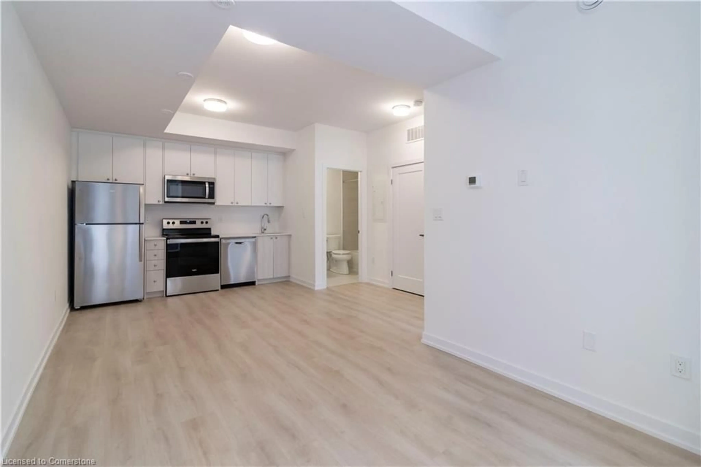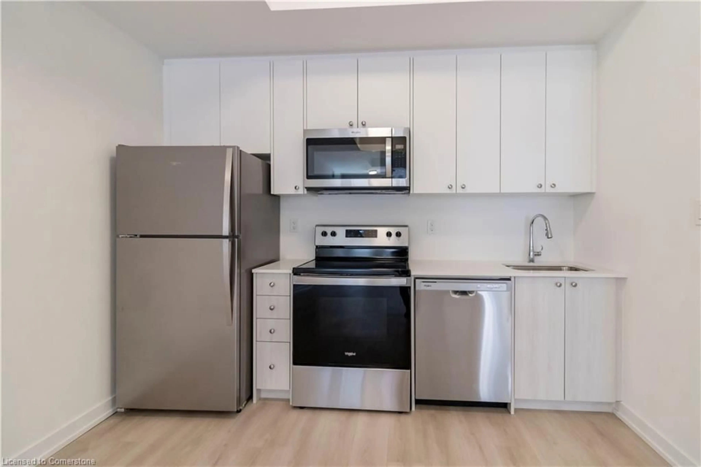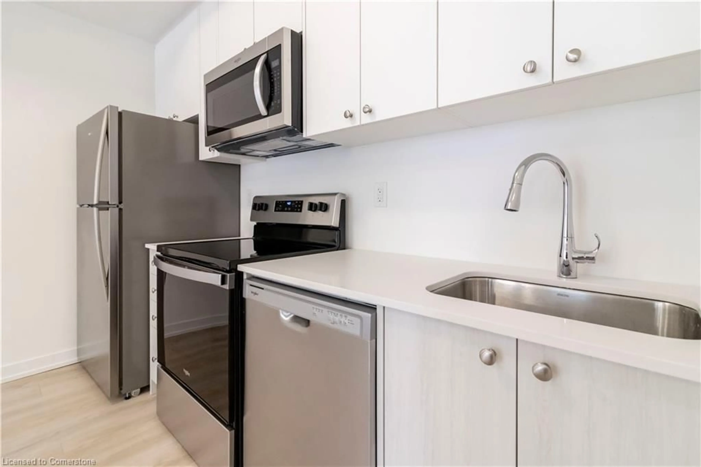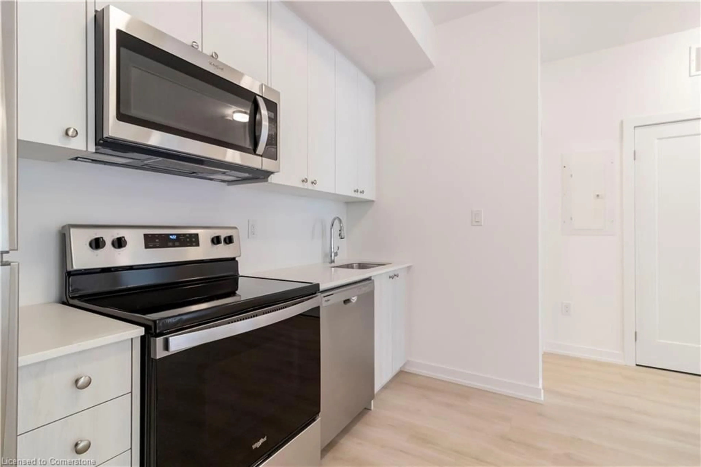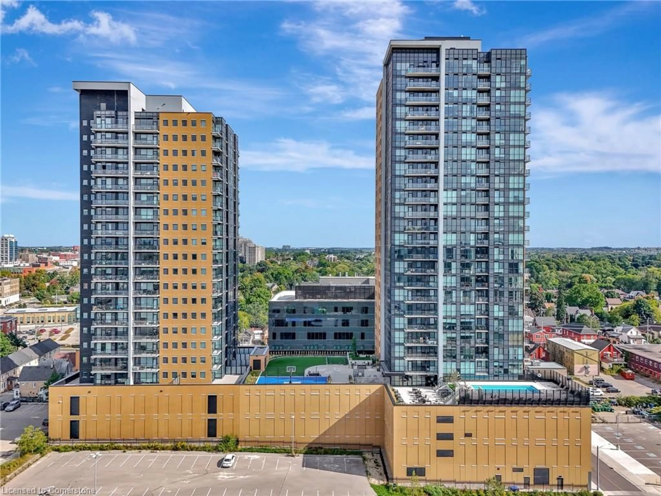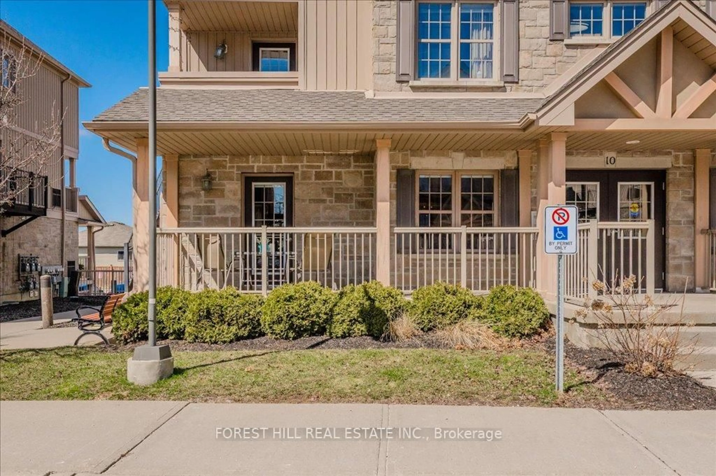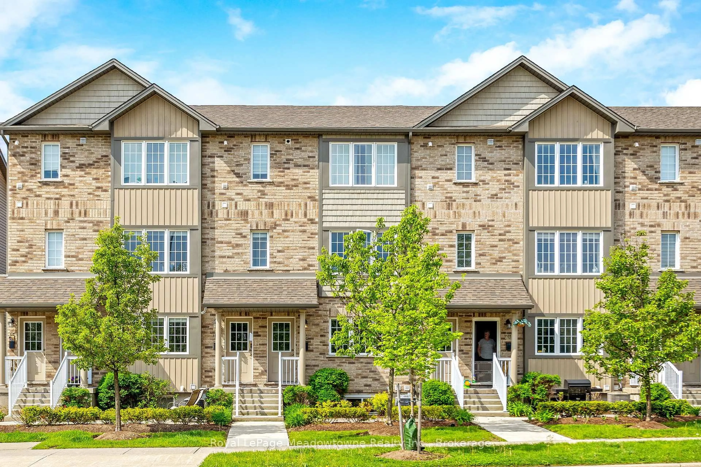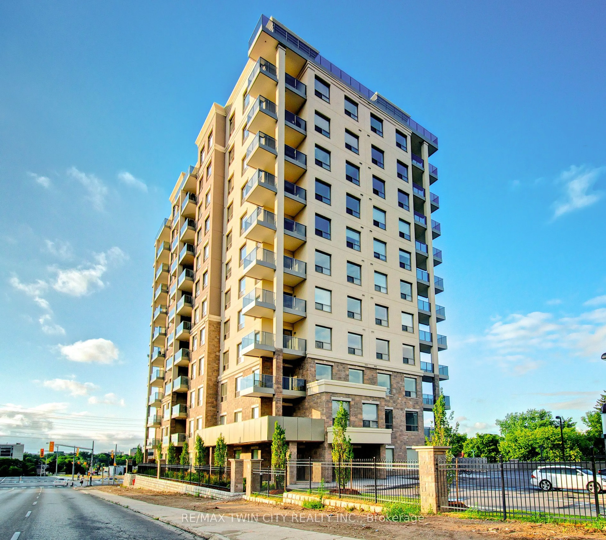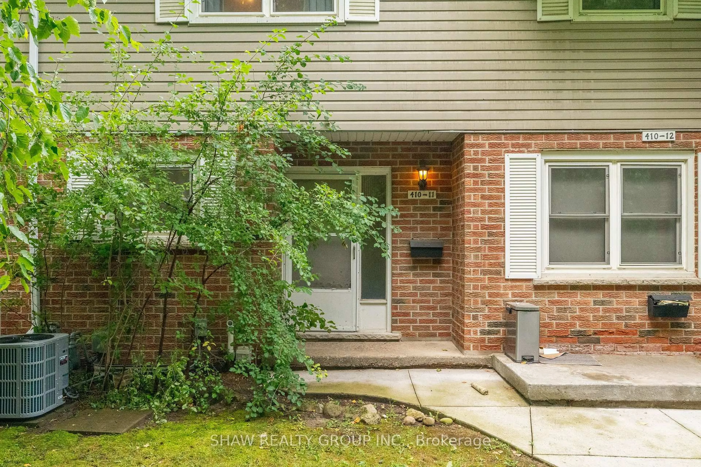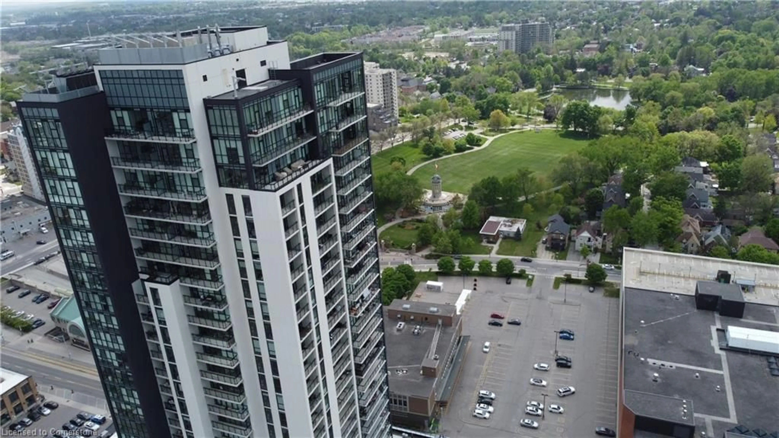40 Palace St #M11, Kitchener, Ontario N2E 0J3
Contact us about this property
Highlights
Estimated valueThis is the price Wahi expects this property to sell for.
The calculation is powered by our Instant Home Value Estimate, which uses current market and property price trends to estimate your home’s value with a 90% accuracy rate.Not available
Price/Sqft$660/sqft
Monthly cost
Open Calculator

Curious about what homes are selling for in this area?
Get a report on comparable homes with helpful insights and trends.
*Based on last 30 days
Description
Introducing a newly built condominium townhome in Kitchener’s sought-after Parkside community—a neighbourhood where thoughtful urban design meets the quiet charm of suburban living. Set against the backdrop of McLennan and Elmsdale Parks, this location offers both a serene escape into nature and an abundance of recreational options just moments from your doorstep. This lower-level residence presents a well-appointed single-storey layout encompassing 560 square feet of carefully considered space. The open-concept living and dining area invites effortless flow and natural light, complemented by a spacious bedroom and a functional, modern kitchen. Step outside to a large private terrace—ideal for open air dining or quiet reflection in a peaceful, outdoor setting. Positioned for effortless connectivity, the home is just a two-minute drive from HWY 7/8, offering direct access to regional and intercity travel. For those relying on public transit, a convenient stop is located immediately outside, making your daily commute smooth and accessible. Only a short five-minute walk away lies Laurentian Power Centre, where everyday essentials and lifestyle amenities converge. Whether picking up groceries at Zehrs, tackling home projects with supplies from Lowe’s, or accessing health services at the local walk-in clinic, this address places every convenience within easy reach.
Property Details
Interior
Features
Lower Floor
Living Room/Dining Room
2.77 x 4.42Bedroom
2.77 x 3.25Kitchen
3.20 x 2.13Bathroom
4-Piece
Exterior
Features
Parking
Garage spaces -
Garage type -
Total parking spaces 1
Condo Details
Amenities
Playground, Parking
Inclusions
Property History
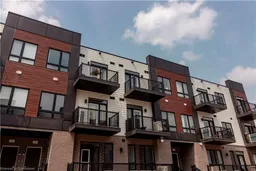 29
29