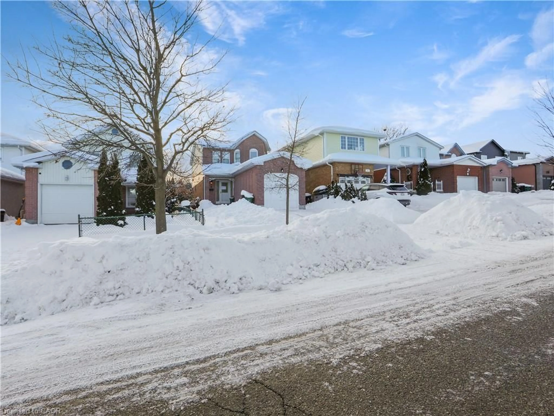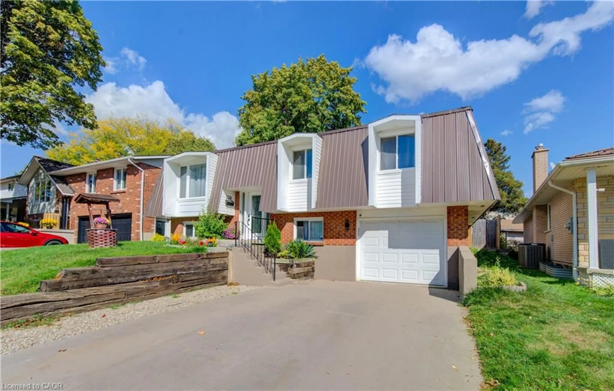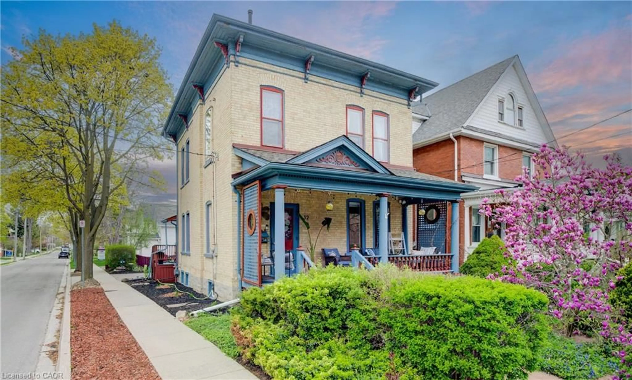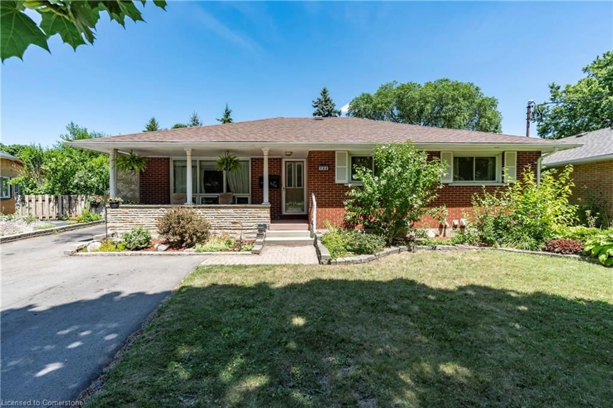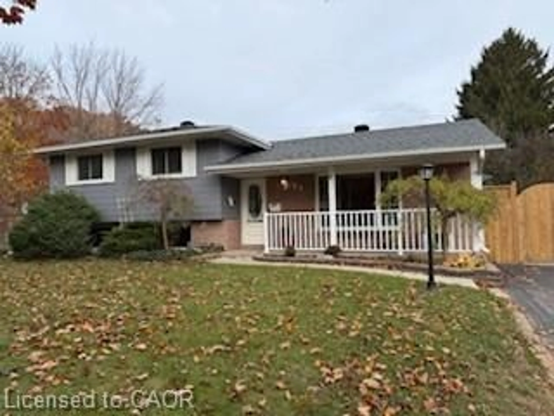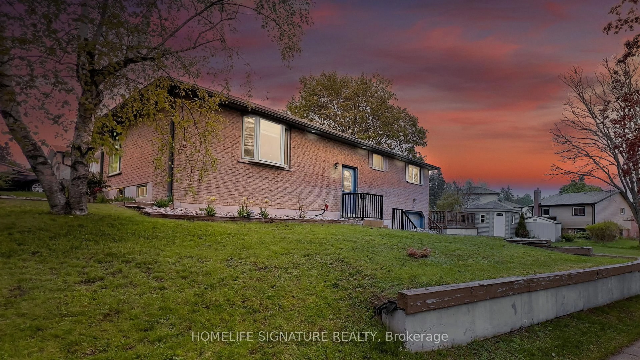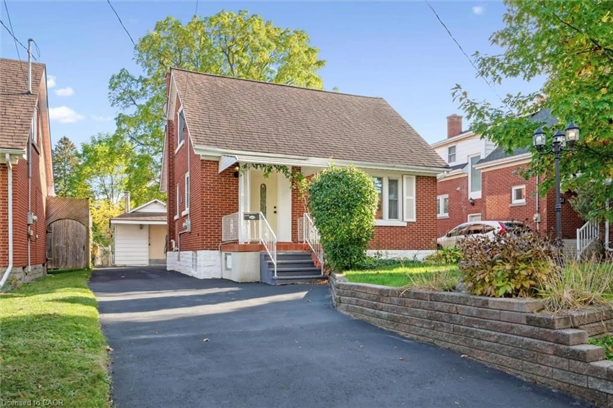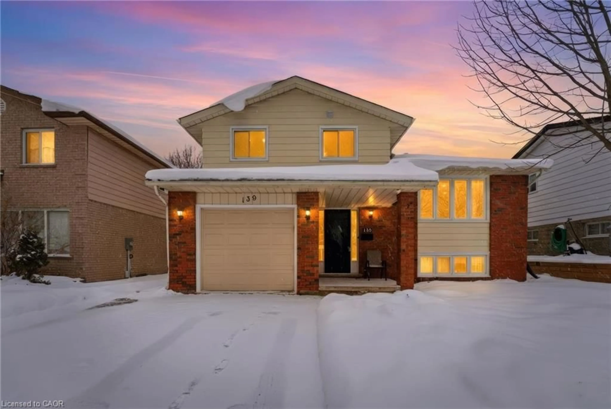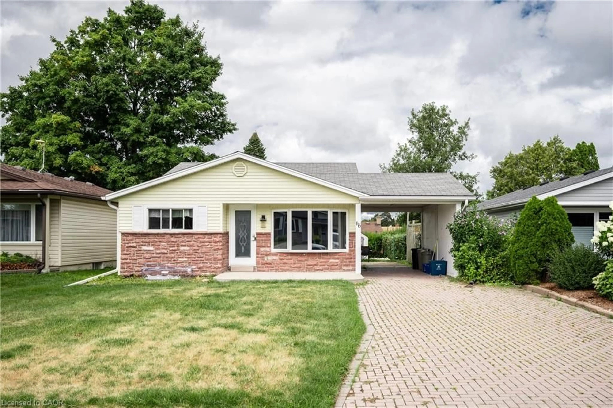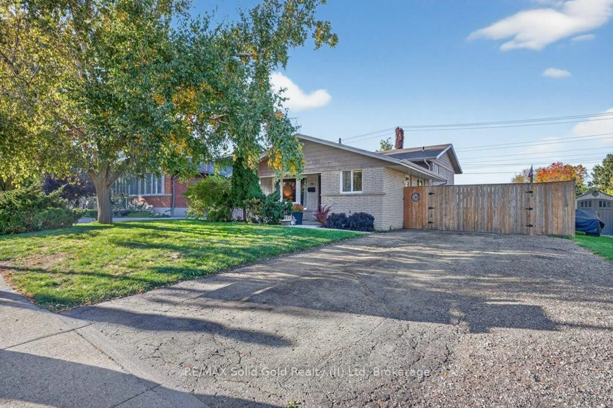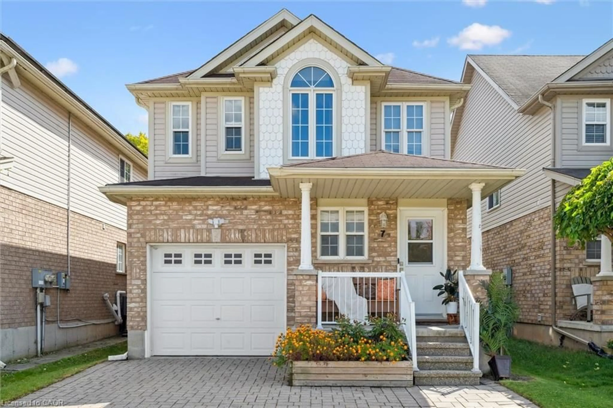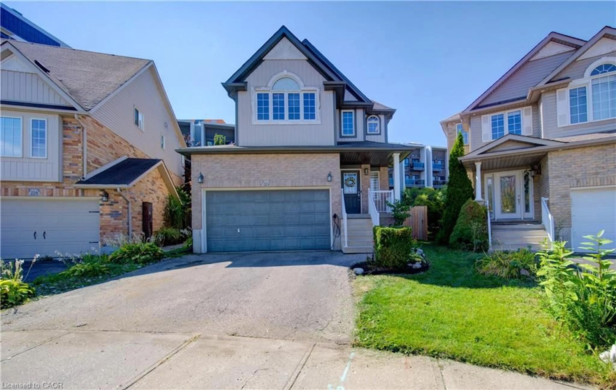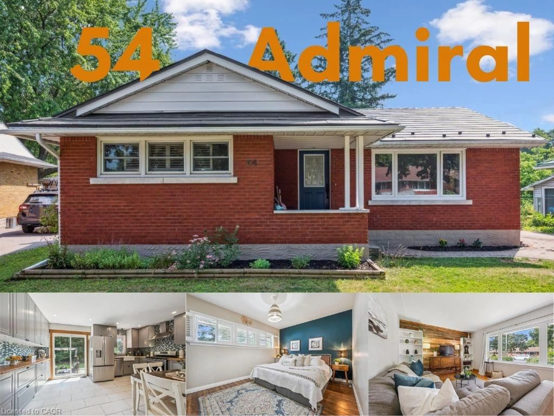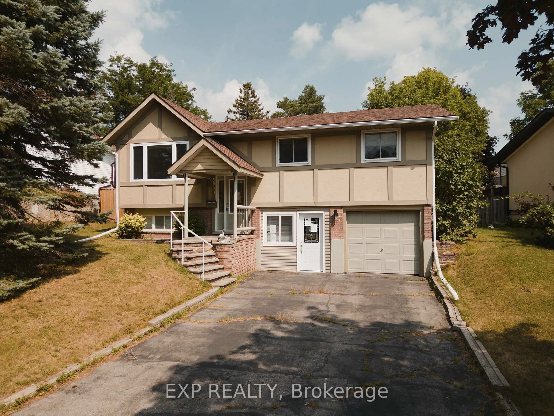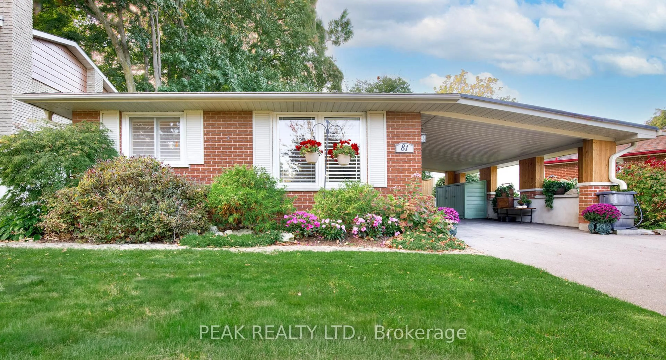Larger than it appears! Whether you're a first-time buyer or seeking a great investment opportunity, this backsplit semi-detached home is a must-see. Situated in a family-friendly neighbourhood, it offers room to grow with generously sized bedrooms and living areas, all set on a deep lot. The second lower-level family room features a walkout to the expansive backyard—perfect for entertaining or relaxing—and also includes a separate side entrance for added flexibility. You'll find even more living space in the basement, ideal for extended family or a potential in-law suite thanks to the smart layout. The driveway comfortably fits two vehicles, and yes—there’s even an inground pool to enjoy in the summer months! Conveniently located within walking distance to trails, parks, public transit, and shopping, this home has everything you need. Don’t miss out on this hidden gem!
Inclusions: Carbon Monoxide Detector,Dishwasher,Dryer,Hot Tub,Hot Tub Equipment,Pool Equipment,Range Hood,Refrigerator,Smoke Detector,Stove,Washer,Window Coverings
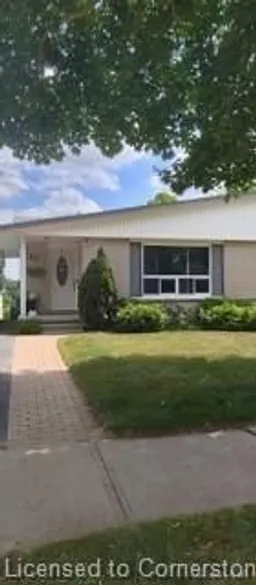 22
22

