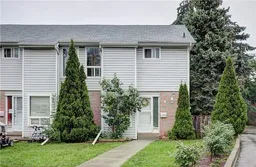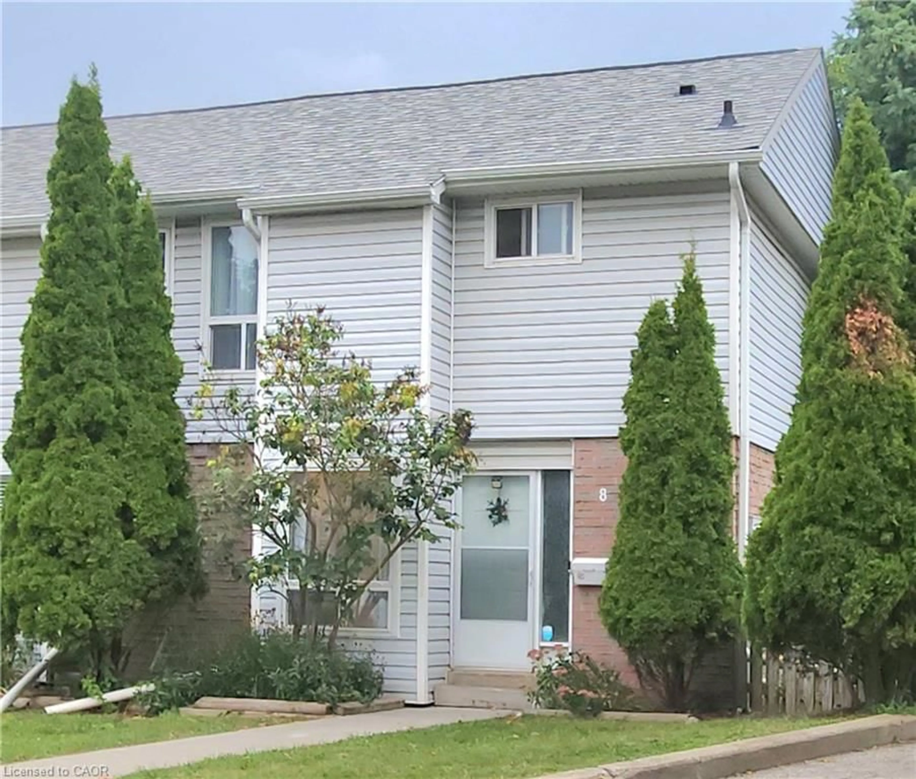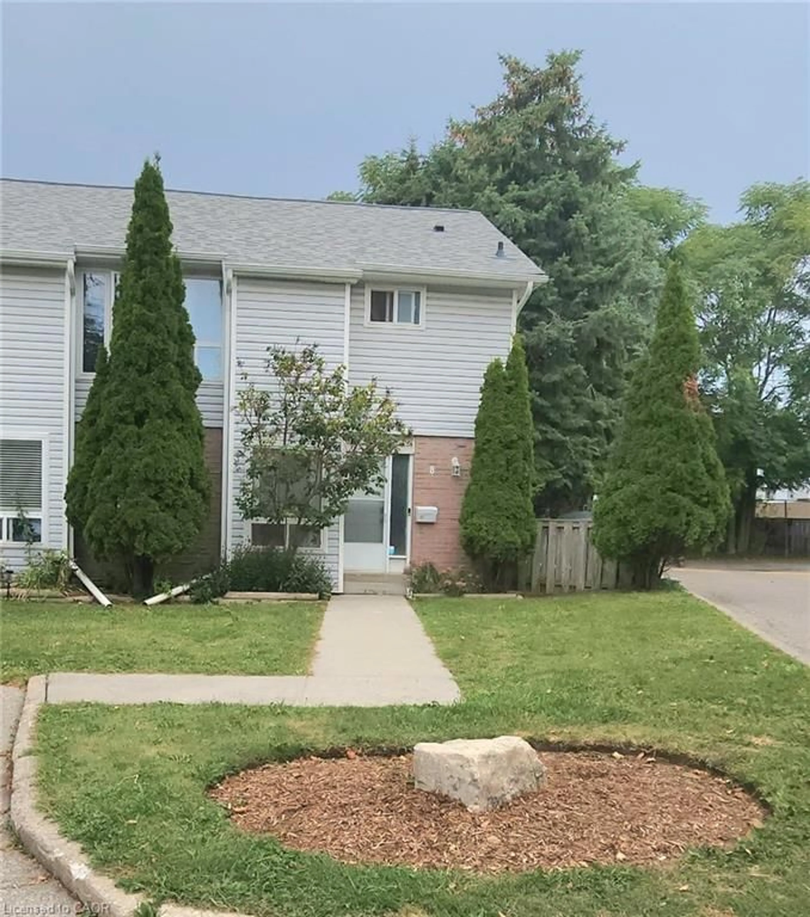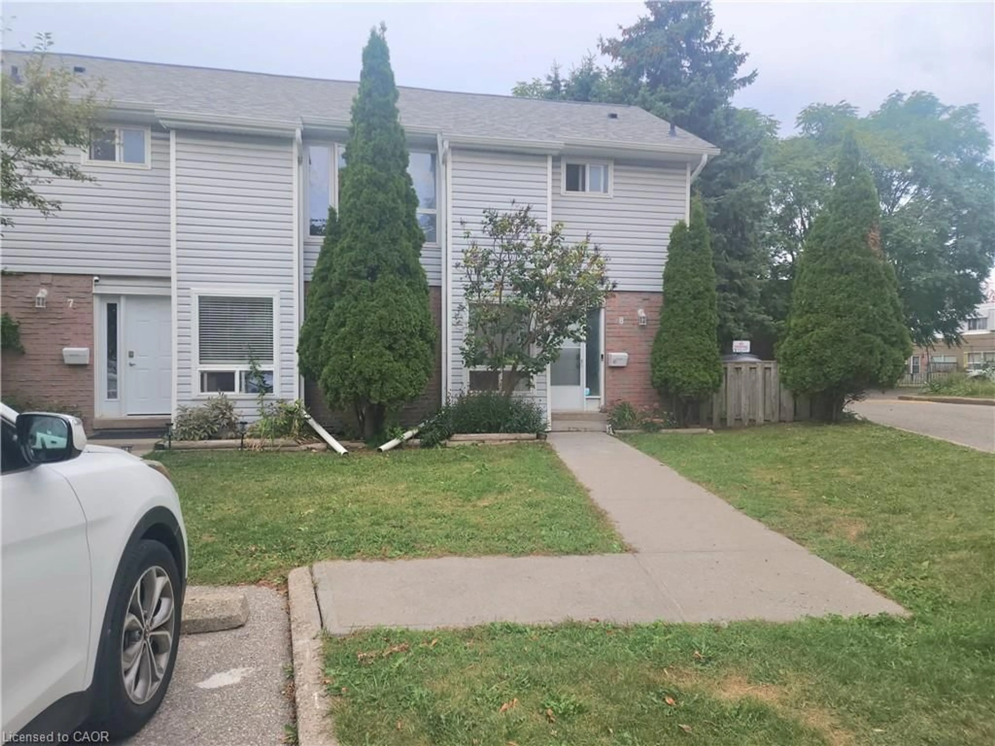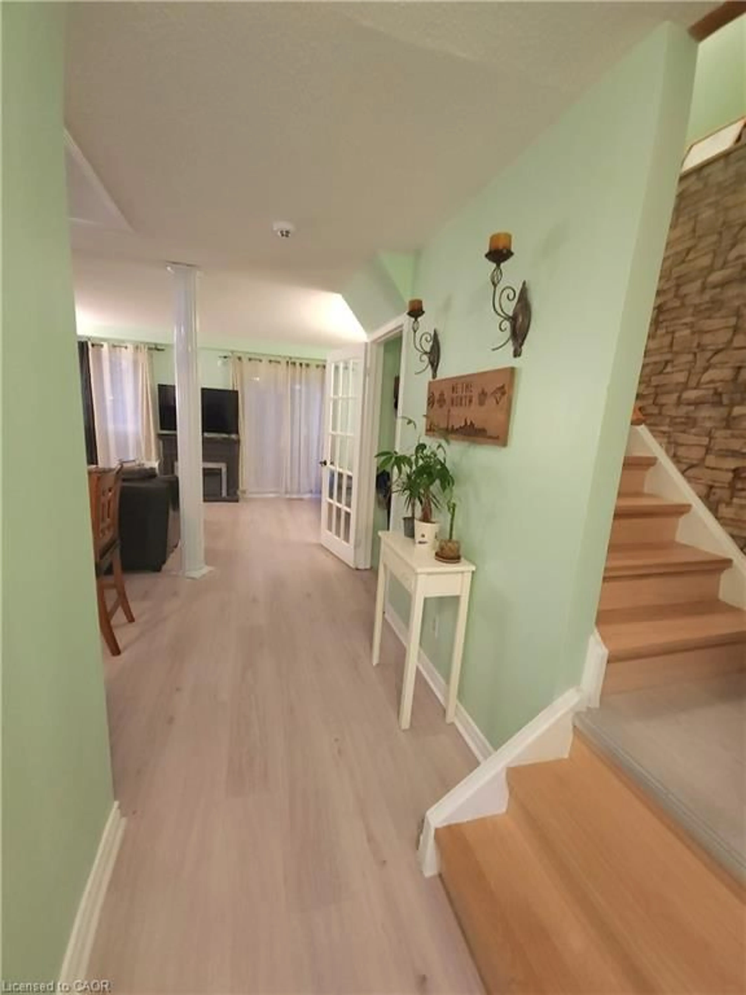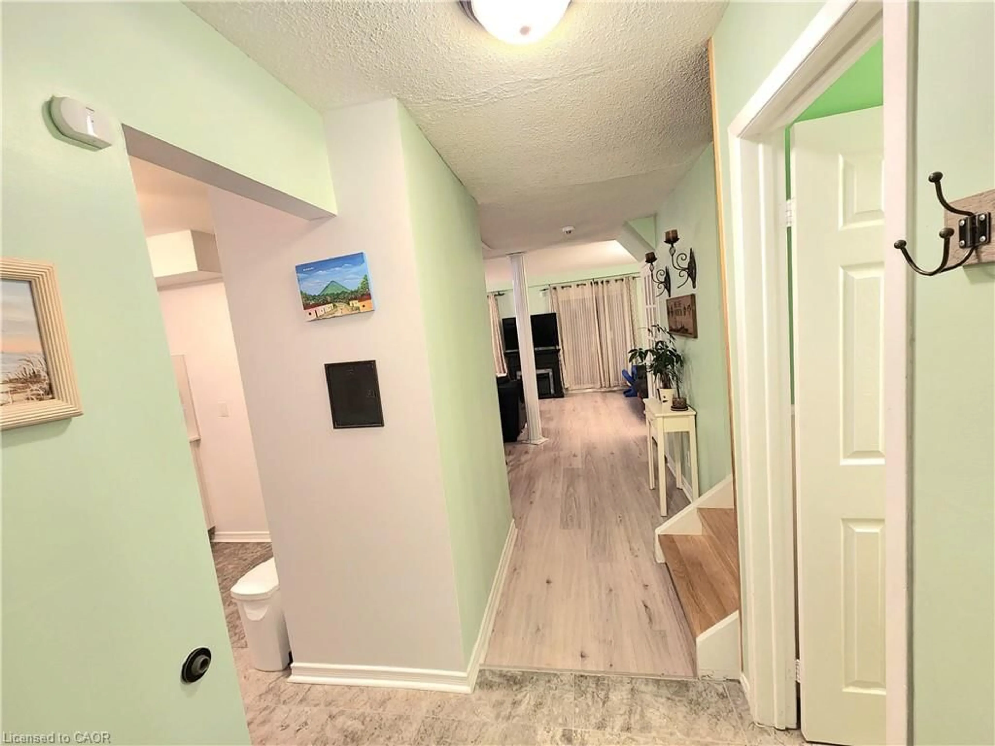32 Mowat Blvd #8, Kitchener, Ontario N2E 1X4
Contact us about this property
Highlights
Estimated valueThis is the price Wahi expects this property to sell for.
The calculation is powered by our Instant Home Value Estimate, which uses current market and property price trends to estimate your home’s value with a 90% accuracy rate.Not available
Price/Sqft$387/sqft
Monthly cost
Open Calculator

Curious about what homes are selling for in this area?
Get a report on comparable homes with helpful insights and trends.
+3
Properties sold*
$475K
Median sold price*
*Based on last 30 days
Description
If you’ve been waiting for the perfect starter home, this beautifully updated three-bedroom end-unit townhouse is your chance to get into the market! The spacious main floor features a bright, modern kitchen with white cabinetry, quartz countertops, stainless steel appliances, and a stylish backsplash, all flowing into an open-concept living and dining area filled with natural light. Recent upgrades give you peace of mind, including a new furnace and AC (2019), basement flooring (2021), acoustic ceiling panels (2022), washer and dryer (2023), ceramic floor in kitchen, bathroom, and entrance (2025), and a water softener (2025). The second floor offers new flooring (2023), wood stairs and fresh paint (2024), plus a fully refreshed bathroom with a new vanity and toilet (2025). Outside, enjoy your own private patio with a deck and mature landscaping, plus an updated playground (2024) within the condo community — perfect for young families. With a newer roof (2021), easy access to highways, and thoughtful finishes throughout, this move-in-ready home combines style, comfort, and value — a smart choice for first-time buyers looking to step confidently into homeownership.
Property Details
Interior
Features
Main Floor
Kitchen
2.90 x 3.63open concept / tile floors
Dining Room
3.23 x 2.31Bathroom
2-Piece
Living Room
5.69 x 3.35Exterior
Features
Parking
Garage spaces -
Garage type -
Total parking spaces 1
Property History
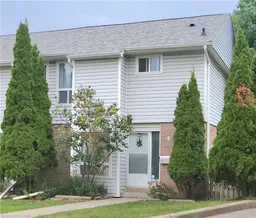 43
43