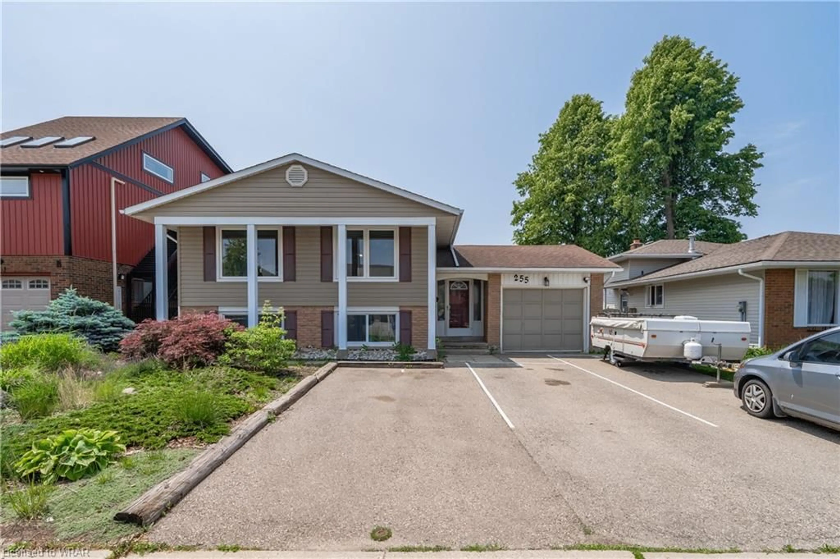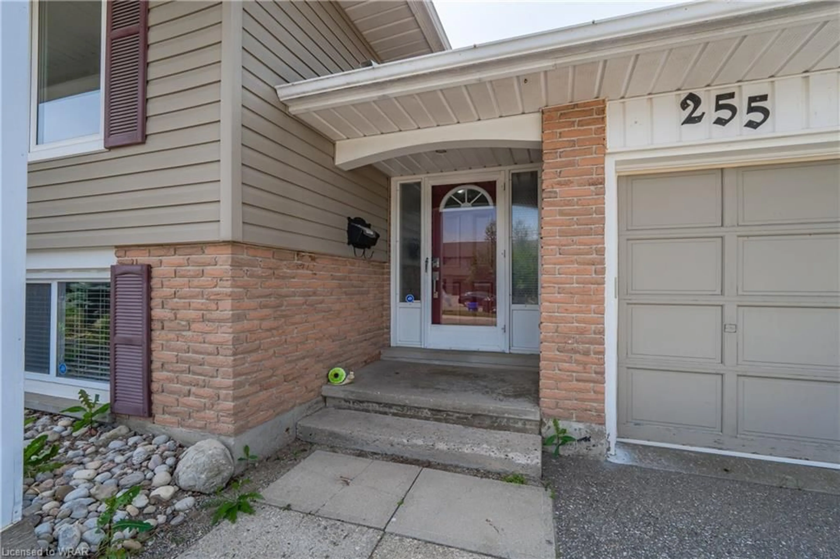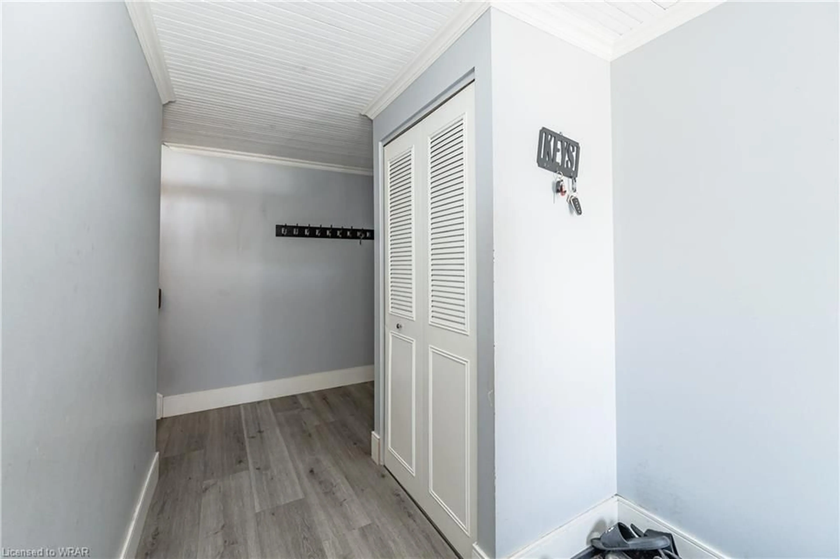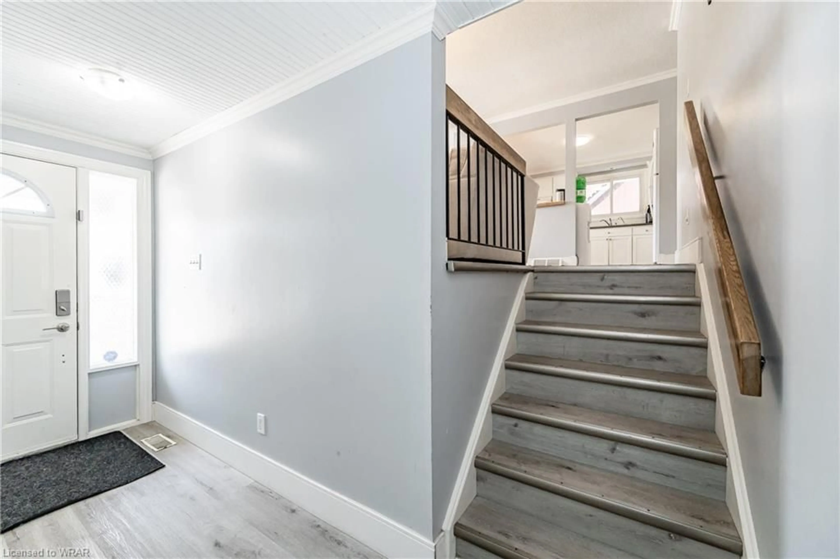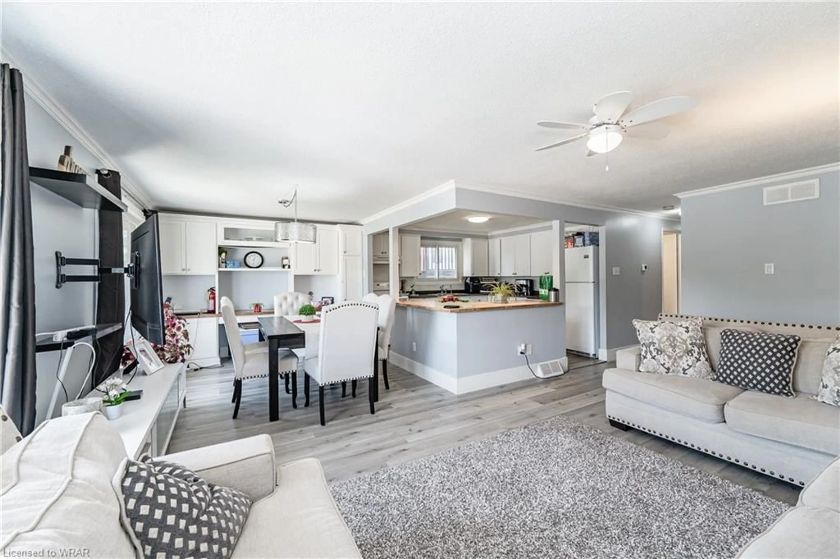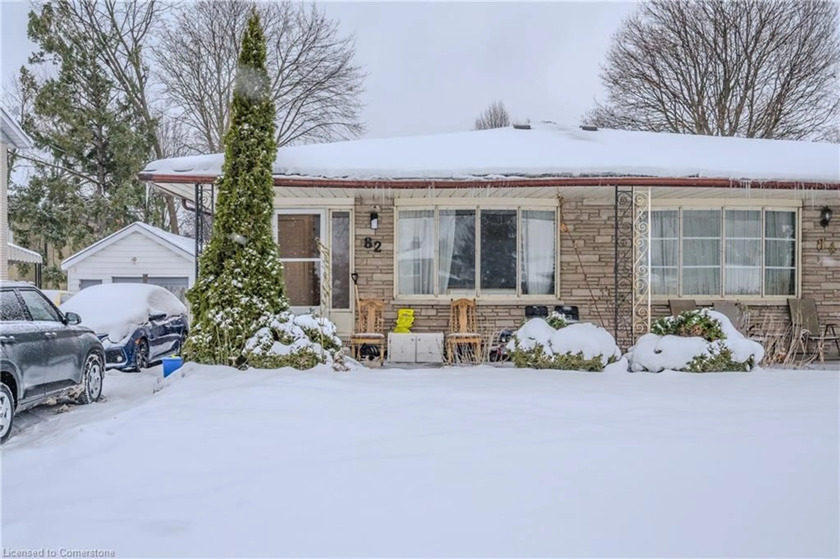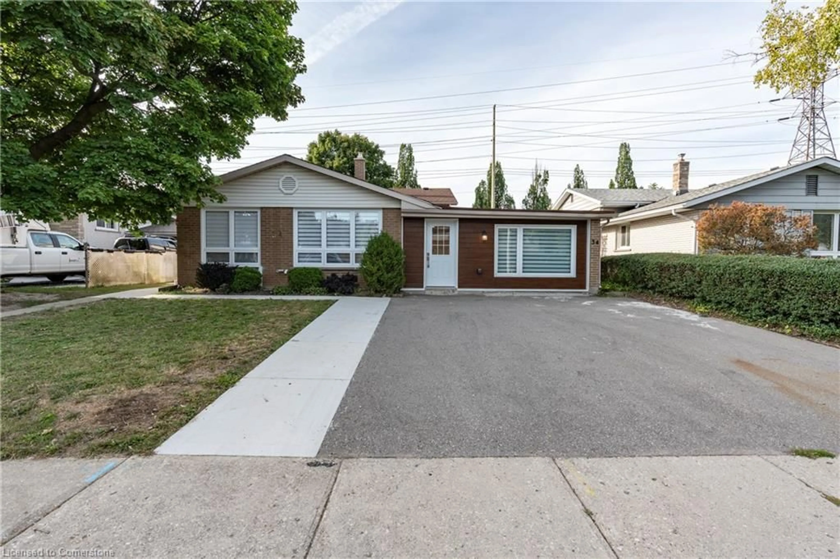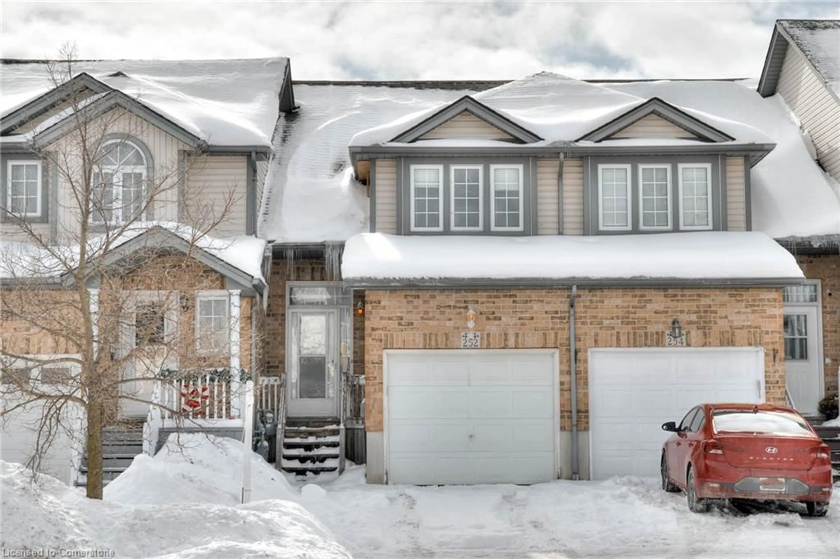255 Blackhorne Dr, Kitchener, Ontario N2E 1Z2
Contact us about this property
Highlights
Estimated ValueThis is the price Wahi expects this property to sell for.
The calculation is powered by our Instant Home Value Estimate, which uses current market and property price trends to estimate your home’s value with a 90% accuracy rate.Not available
Price/Sqft$384/sqft
Est. Mortgage$3,951/mo
Tax Amount (2023)$4,182/yr
Days On Market1 year
Description
Welcome to 255 Blackhorne Dr, Kitchener, a stunning duplex that presents an incredible opportunity for both homeowners and investors alike. This well-maintained property is situated in a highly sought-after neighbourhood, offering an exceptional lifestyle and endless possibilities. With separate entrances, furnaces, air conditioning, hydro meters, and backyards with individual decks for each unit, this duplex provides optimal privacy and convenience. The carpet free main floor (Unit 1)features an open concept kitchen, living room and dining room with custom cabinetry, along with 3 bedrooms, a 4pc bathroom, and a stackable washer/dryer. In he lower level (Unit 2) you will find 2 generous sized bedrooms, a 4pc bathroom an open concept kitchen/dining and living area with gas fireplace, another stackable washer/dryer, and oversized windows throughout allowing an abundance of natural light. You are also well located with many amenities just minutes away including: multiple grocery stores, shops, restaurants, schools, parks, public transit, and easy access to HWY 7&8. There's not much more to be said. This is fully turn key. Call your agent and Book Your Showing Today!!!
Property Details
Interior
Features
Exterior
Features
Property History
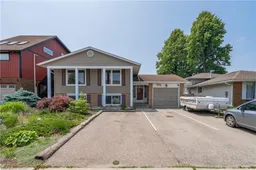 33
33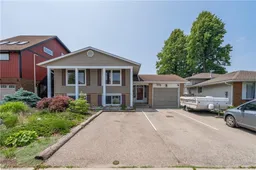
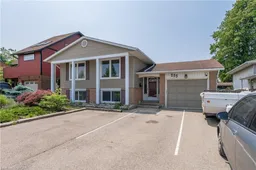
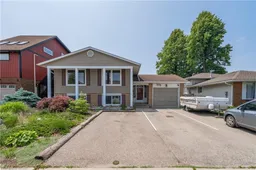
Get up to 1% cashback when you buy your dream home with Wahi Cashback

A new way to buy a home that puts cash back in your pocket.
- Our in-house Realtors do more deals and bring that negotiating power into your corner
- We leverage technology to get you more insights, move faster and simplify the process
- Our digital business model means we pass the savings onto you, with up to 1% cashback on the purchase of your home
