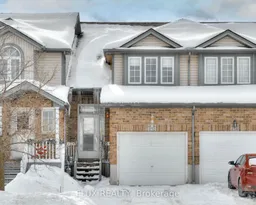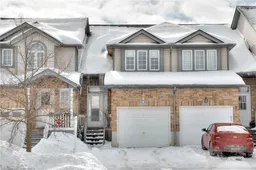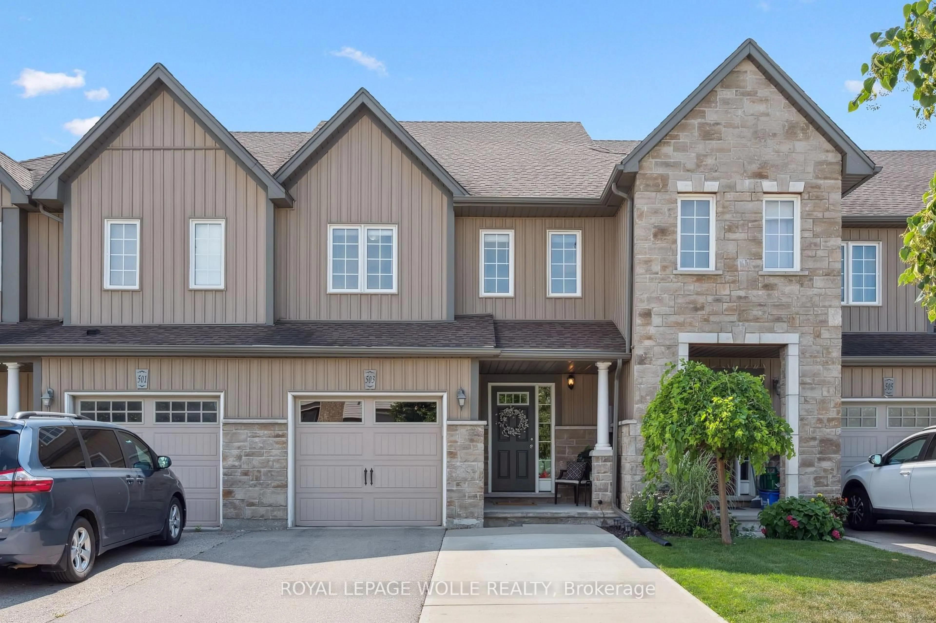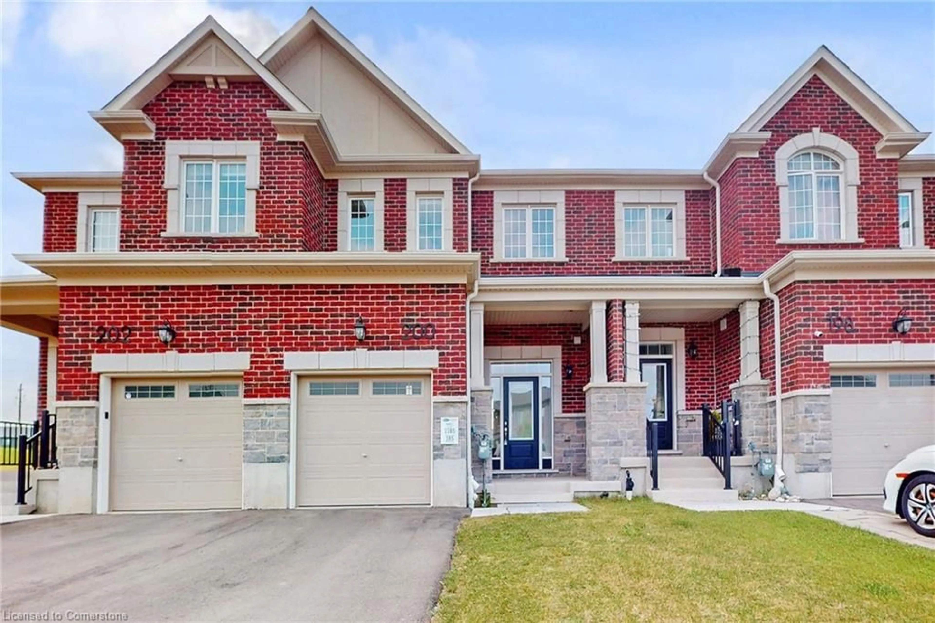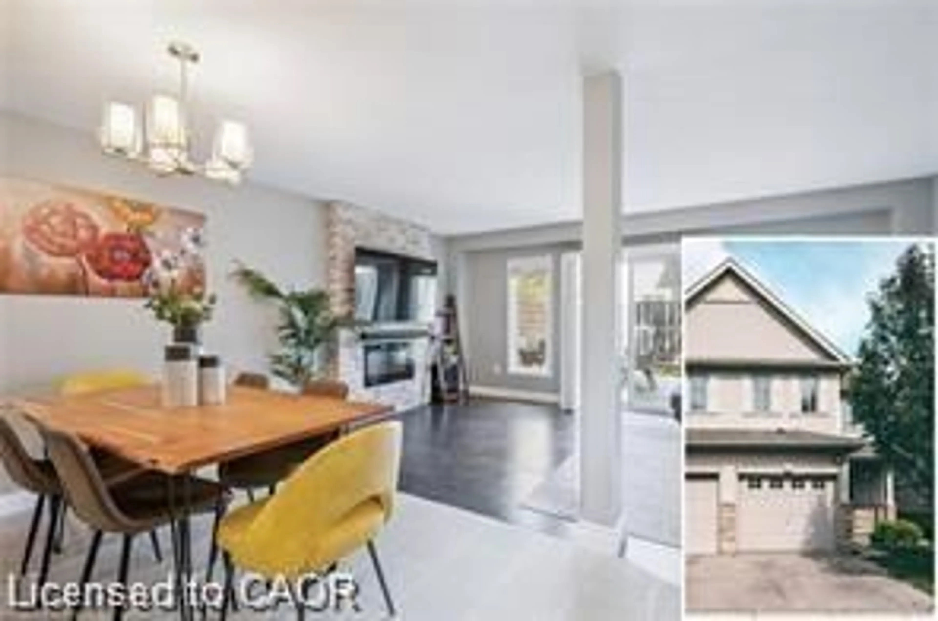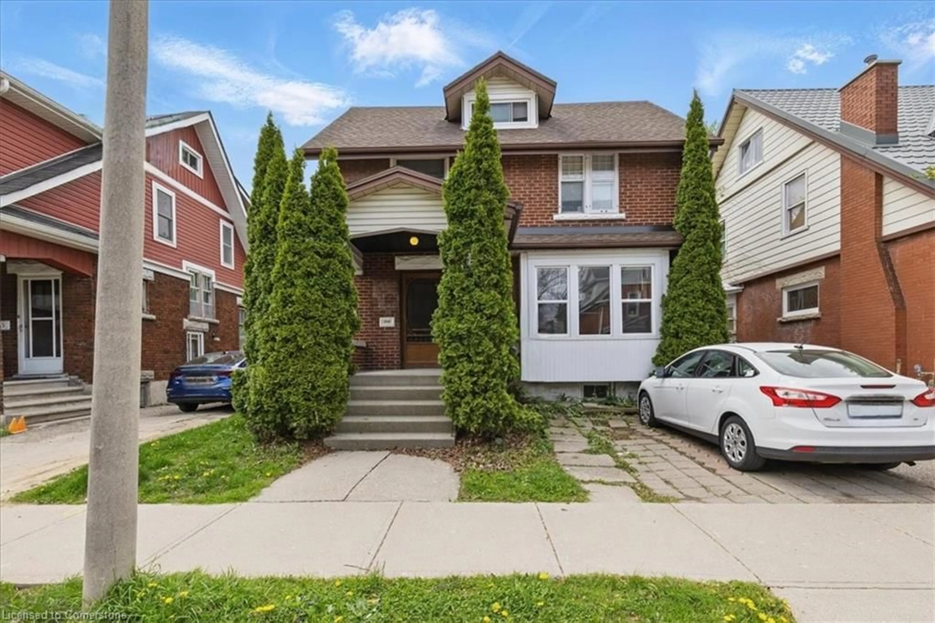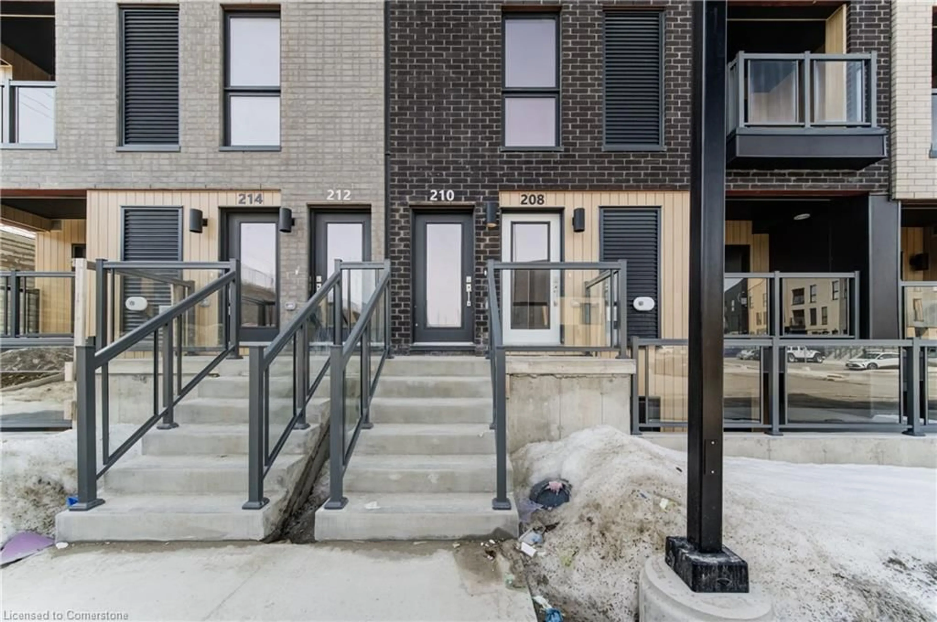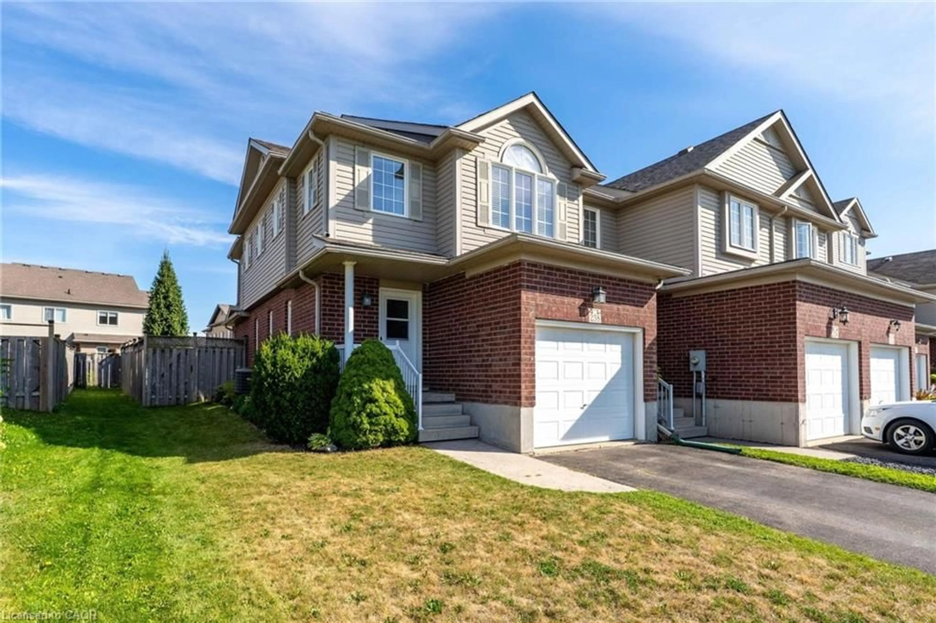Welcome Home to 252 Activa Avenue! This beautiful freehold 2-storey townhome is nestled in the highly sought-after Laurentian West neighbourhood. With 3 bedrooms and 2 bathrooms, this home is perfect for first-time buyers, young families, or those looking to downsize. Step inside and be greeted by a bright foyer with soaring ceilings and convenient direct access to the attached garage. The open-concept main floor features a spacious kitchen with ample storage and counter space, an island with seating for two, a dining area, and a bright living room with a gas fireplaceperfect for cozy winter nights. Sliding glass doors lead to the fully fenced backyard, an ideal space for summer barbecues and outdoor entertaining. The main floor is complete with a 2-piece powder room. Upstairs, you'll find three spacious bedrooms and a 4-piece bathroom, offering plenty of space for the whole family. The fully finished basement provides a large rec-room, perfect for a home office, playroom, or additional living space. This move-in-ready home is in a prime locationWT Townshend Public School is just across the street, and you're within walking distance to other great schools, parks, and shopping. Plus, with easy access to the expressway, commuting is a breeze. With no condo fees, a fantastic location, and a move-in-ready design, this home wont last long! Book your private showing today!
