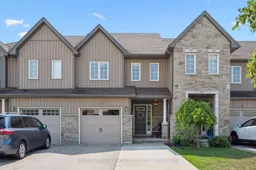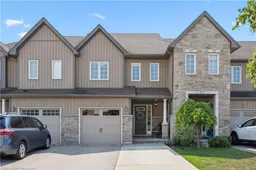Welcome to 503 Windflower Crescent - a beautiful Freehold Townhouse located in the desirable Laurentian West neighbourhood of Kitchener. Tucked away on a quiet, family-friendly crescent, this bright and spacious 3 Bedroom, 4 Bathroom Home offers over 2300 sq. ft. of finished Living Space - blending comfort, functionality, and charm in all the best ways. The open concept Main Floor is designed with everyday living and entertaining in mind. The beautiful Kitchen features dark cabinetry, stainless steel appliances, and overlooks both the large Living Room and the Dining area, allowing seamless connection with family and guests. Large windows and a sliding glass door flood the space with natural light and lead you to a Backyard deck complete with gazebo - perfect for summer BBQs or relaxing outdoors. The Main Floor also features a 2-pce Bathroom and convenient access to the Garage. Ascend the beautiful staircase to the Second Floor where the Primary Bedroom offers you a peaceful place to unwind, and features a 4-pce Ensuite Bathroom and walk-in closet. Two additional Bedrooms offer space for your children, guests, or a Home Office, and a second 4-pce Bathroom and separate Laundry Room help make your daily routine that much easier. The finished Basement adds additional Living Space with a large Rec. Room, ready for game nights or a movie marathon with the family. There is another 4-pce Bathroom and ample storage space ideal for growing families. A neighbourhood that feels like Home - Laurentian West is known for its safe streets, friendly neighbourhoods, and community spirit. Located close to schools, walking trails and parks (such as the Laurentian Wetlands & Trussler Woods), the Sunrise Shopping Centre, public transit, and quick access to Highway 7/8. Whether you are starting your journey as a Homeowner, planting roots to raise your family, or seeking a smart turn-key investment in a high demand area, this Home delivers!
Inclusions: Built-in Microwave, Dryer, Refrigerator, Stove, Washer.





