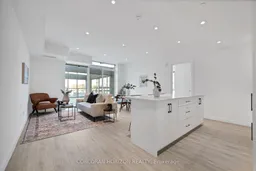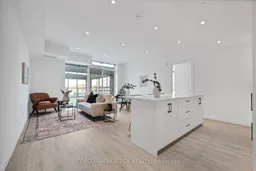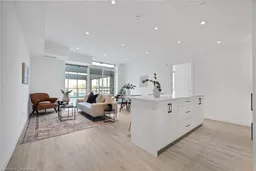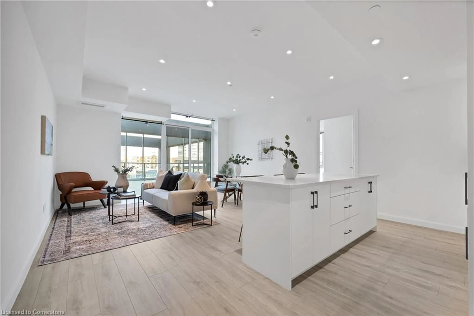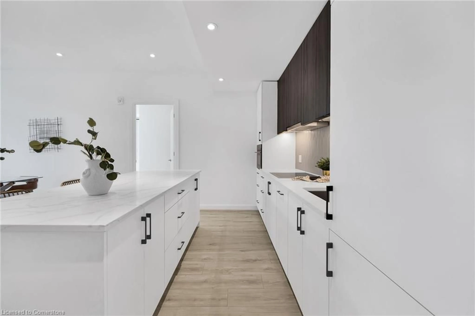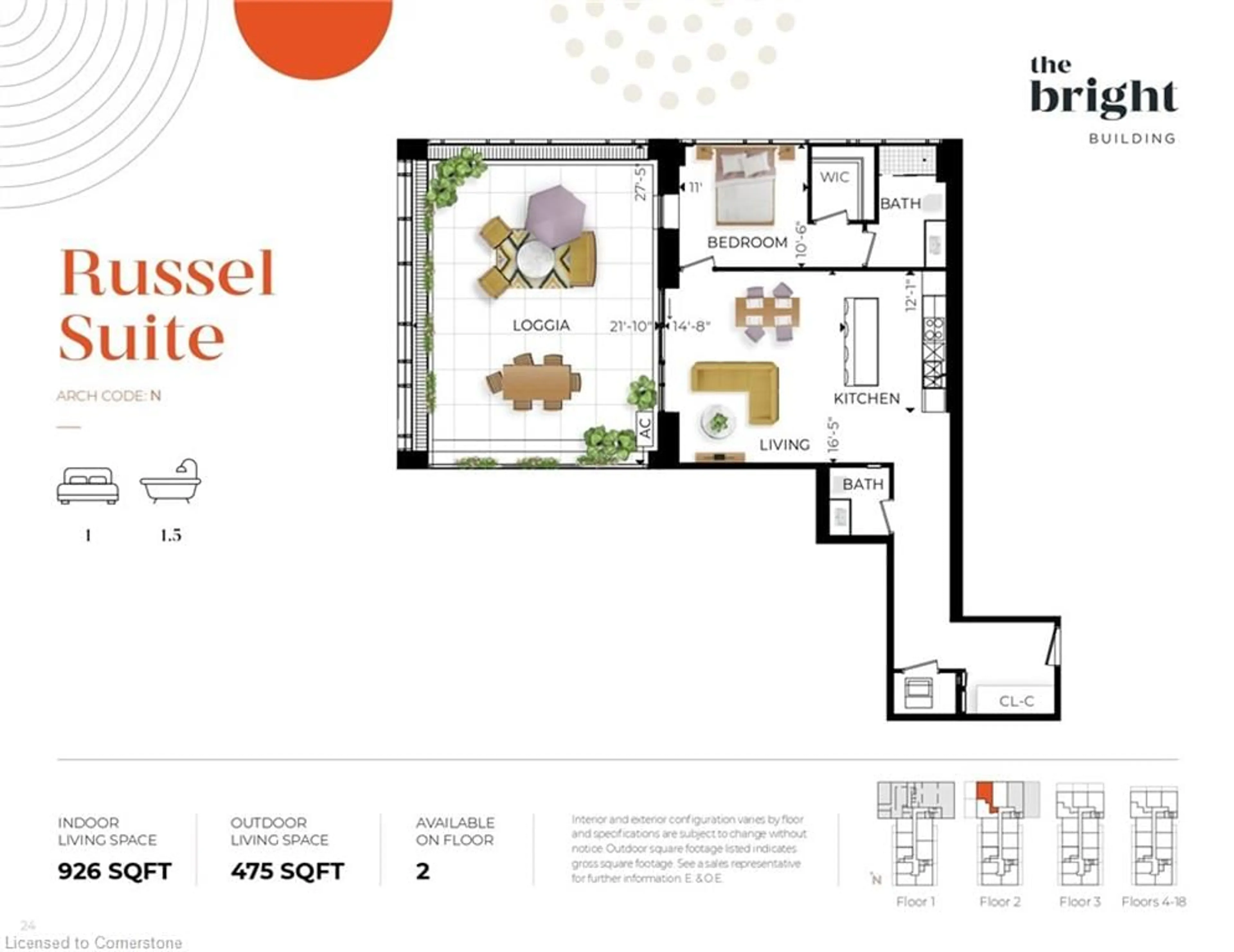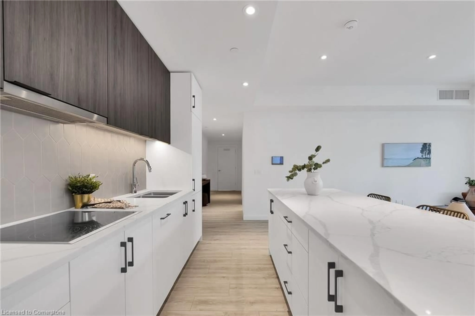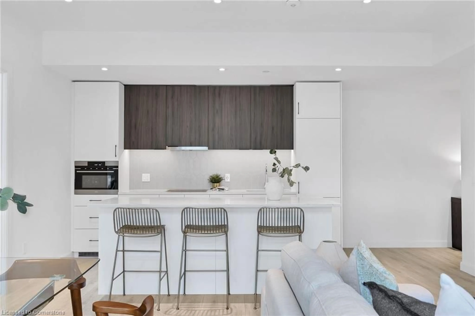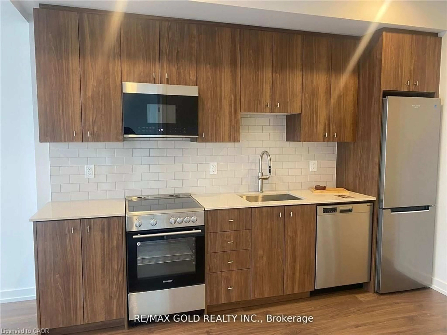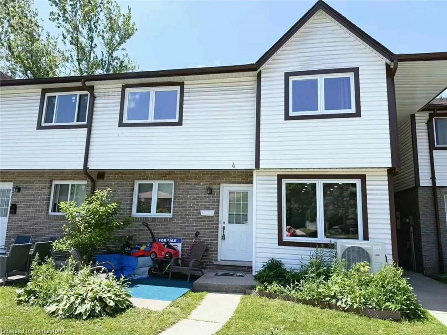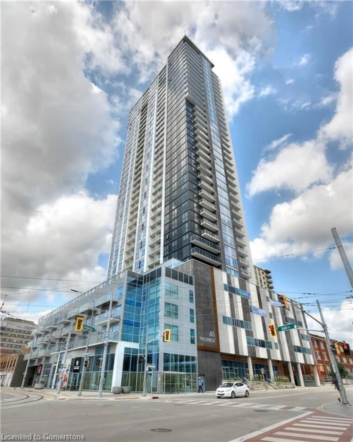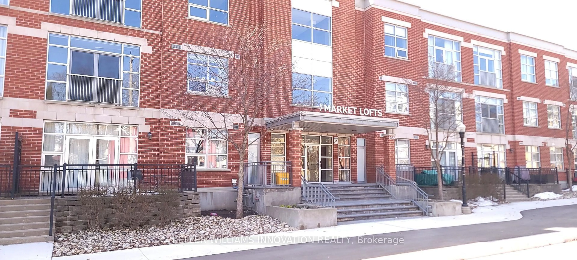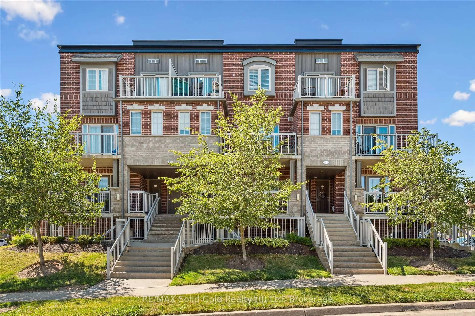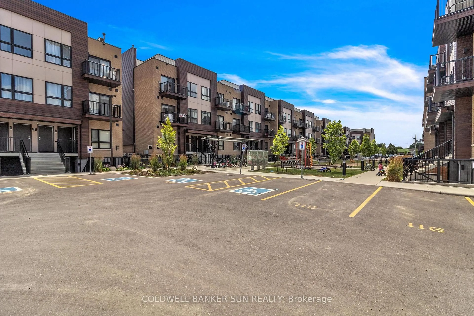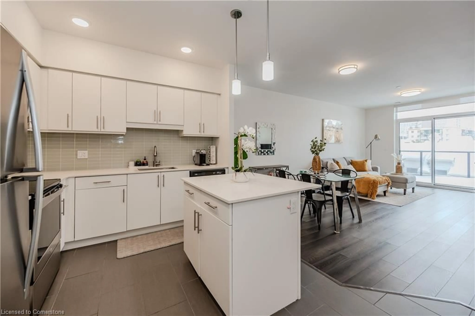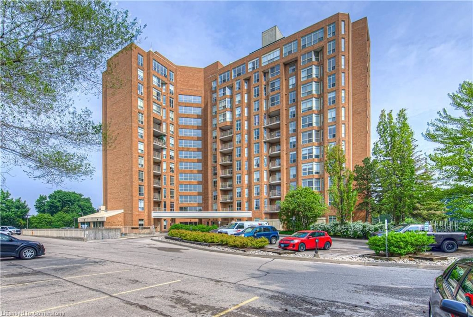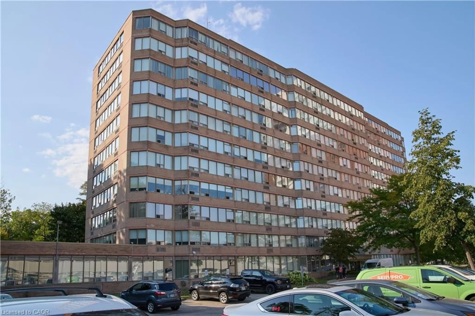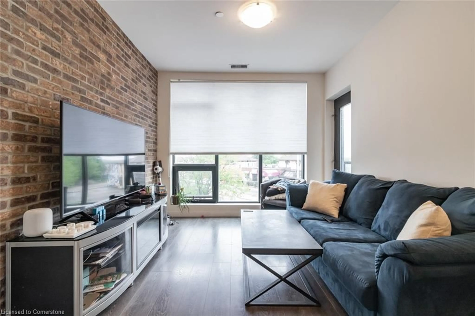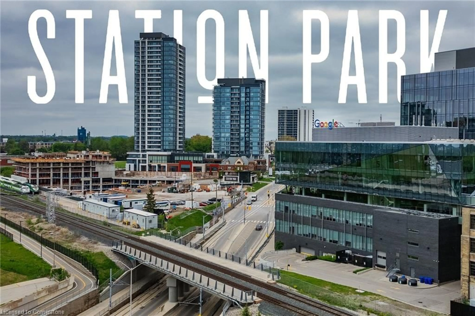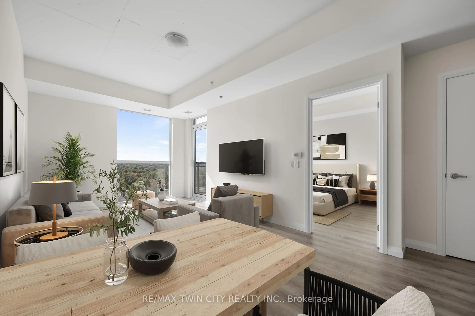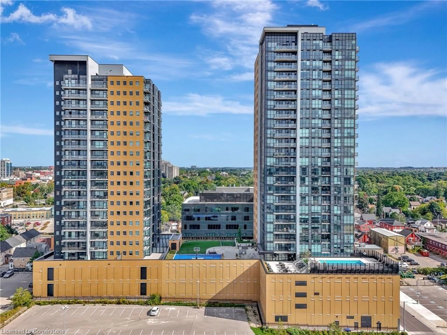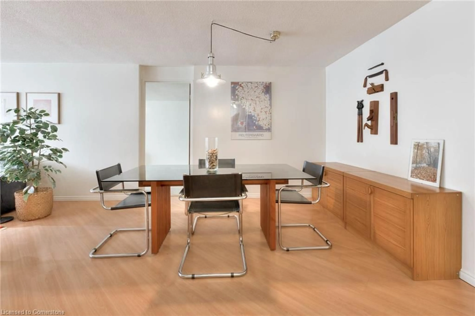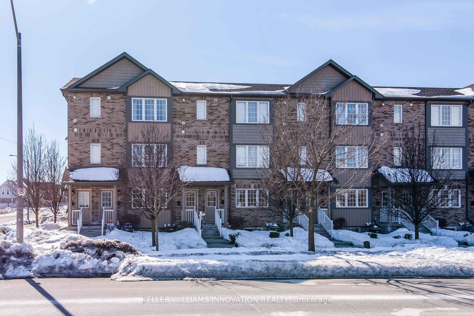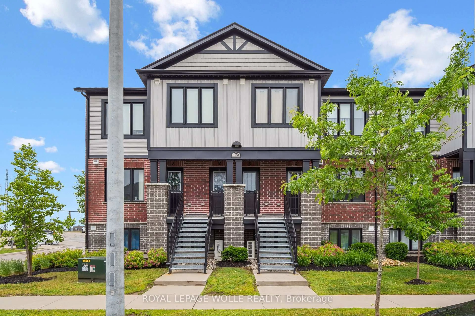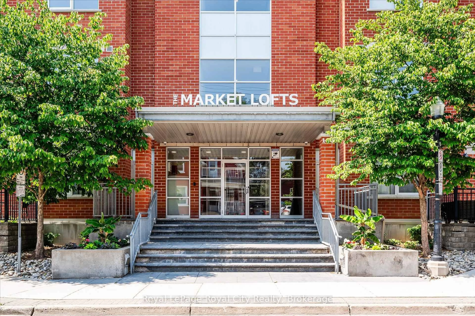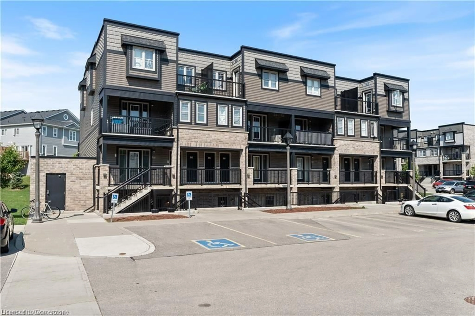741 King St #202, Kitchener, Ontario N2G 1E5
Contact us about this property
Highlights
Estimated valueThis is the price Wahi expects this property to sell for.
The calculation is powered by our Instant Home Value Estimate, which uses current market and property price trends to estimate your home’s value with a 90% accuracy rate.Not available
Price/Sqft$555/sqft
Monthly cost
Open Calculator

Curious about what homes are selling for in this area?
Get a report on comparable homes with helpful insights and trends.
+5
Properties sold*
$405K
Median sold price*
*Based on last 30 days
Description
Introducing 202-741 King St. W., Kitchener! Step into this 1 bedroom, 1.5 bathroom condo with a large 475 sq. ft terrace and experience the epitome of contemporary living. The kitchen is a European design with built-in appliances, quartz countertops, and ample storage space, catering perfectly to culinary enthusiasts. The generously sized bedroom serves as a tranquil retreat for unwinding, while the adjacent bathroom showcases sleek fixtures and upscale finishes, enhancing your daily routines. Located in the Bright Building in the heart of downtown Kitchener, this prime location offers easy strolls to trendy eateries, cafes, boutiques, and entertainment venues. With seamless access to public transportation and major highways, commuting is a breeze. Seize the opportunity to make unit 202 your home. Don't miss this opportunity to be part of Kitchener's newest and most vibrant community!
Property Details
Interior
Features
Main Floor
Kitchen
3.68 x 4.47Living Room/Dining Room
4.47 x 5.00Bathroom
2-Piece
Bedroom
3.20 x 3.35Exterior
Features
Condo Details
Amenities
Barbecue, Elevator(s), Party Room, Roof Deck, Sauna
Inclusions
Property History
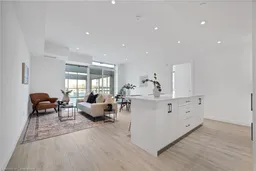 23
23