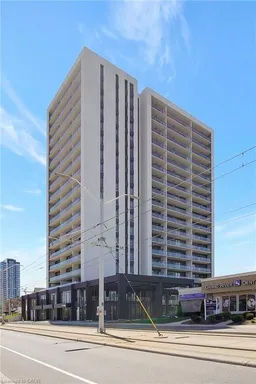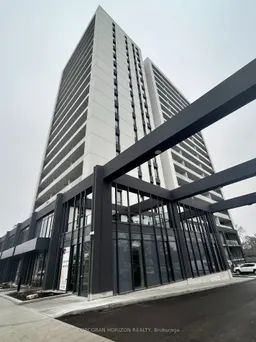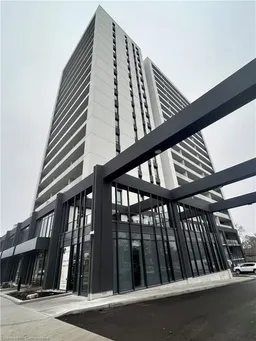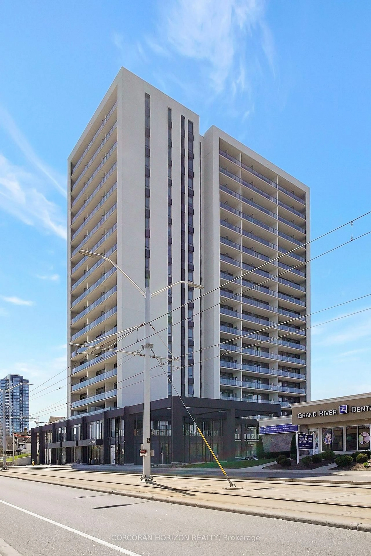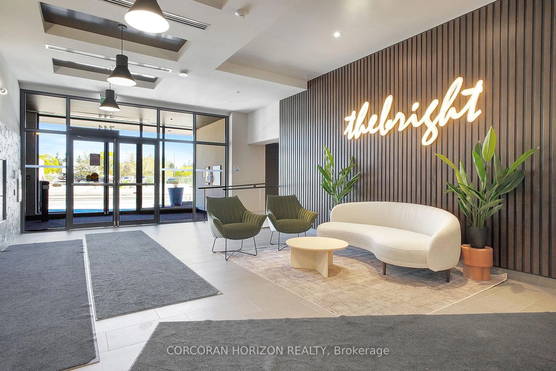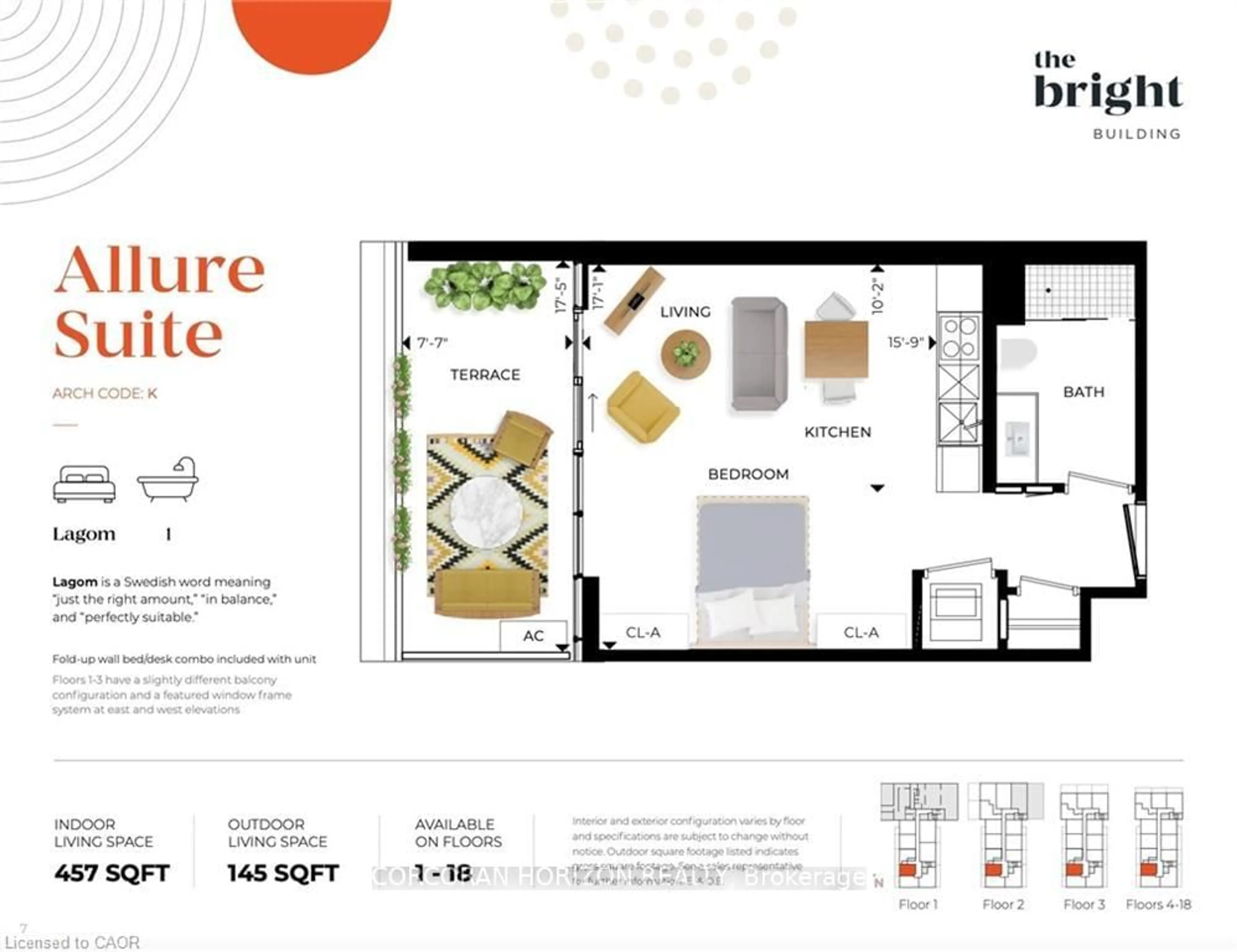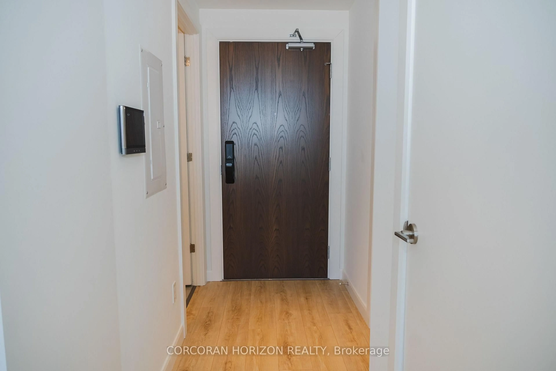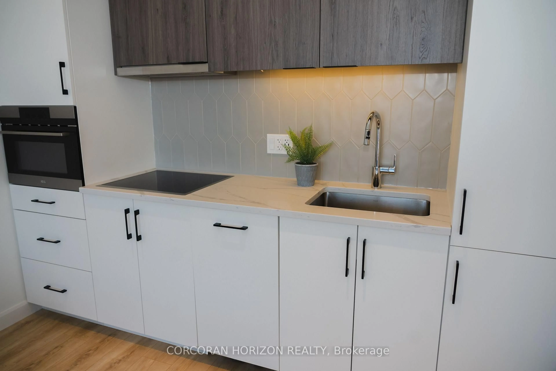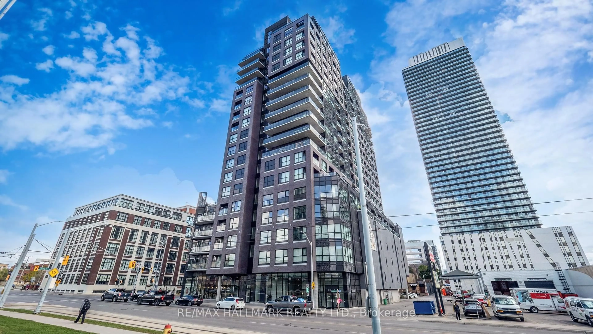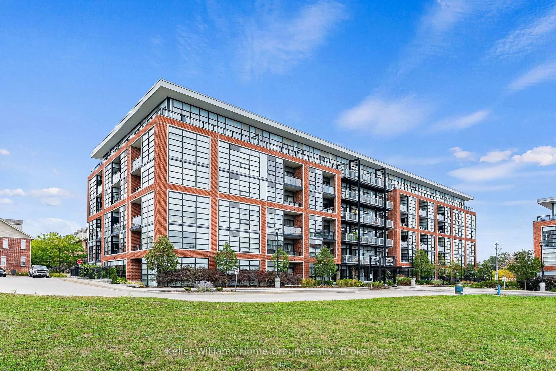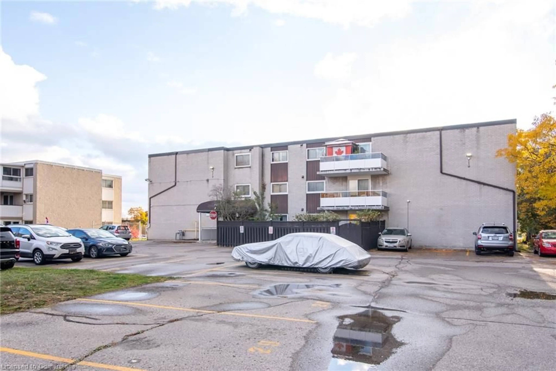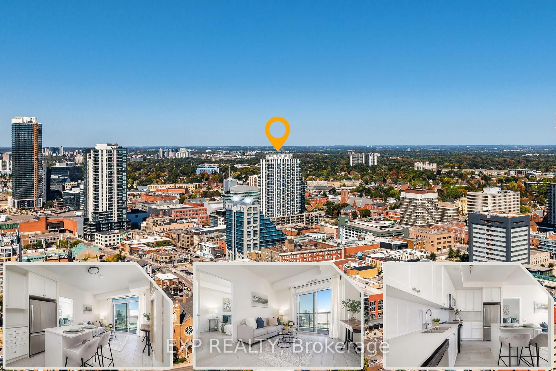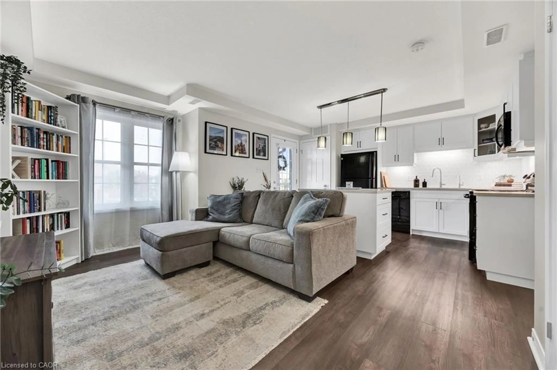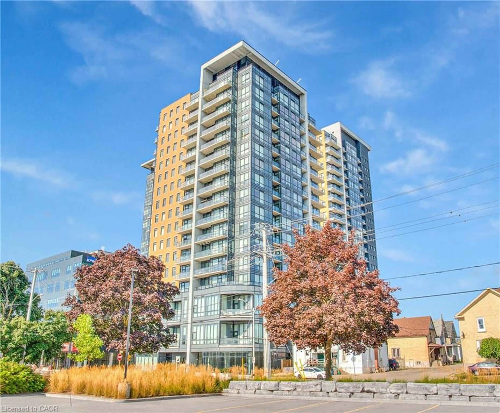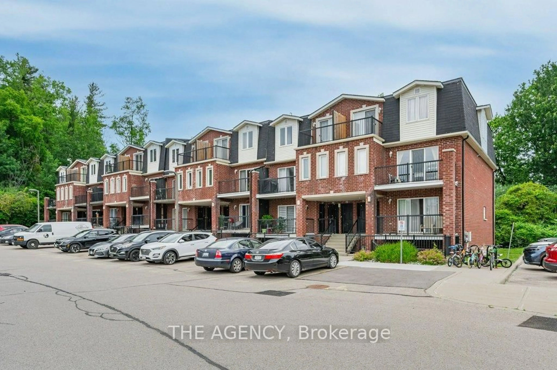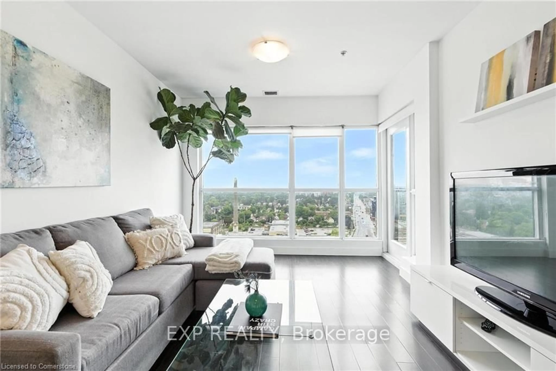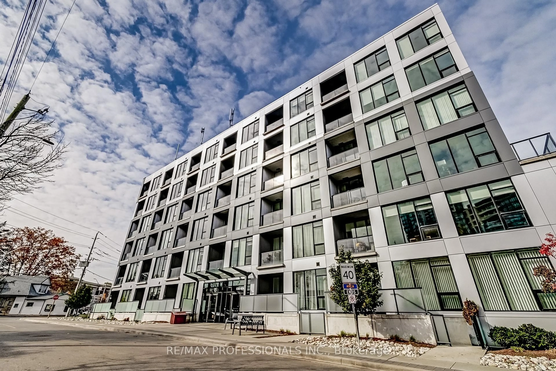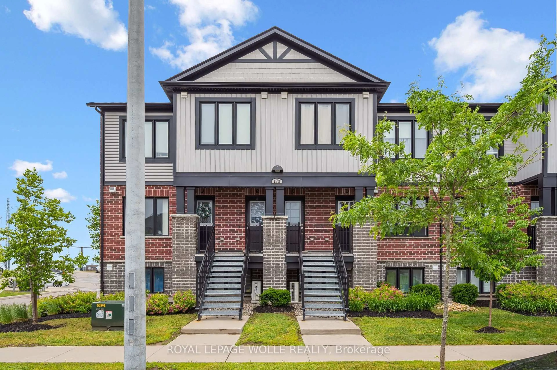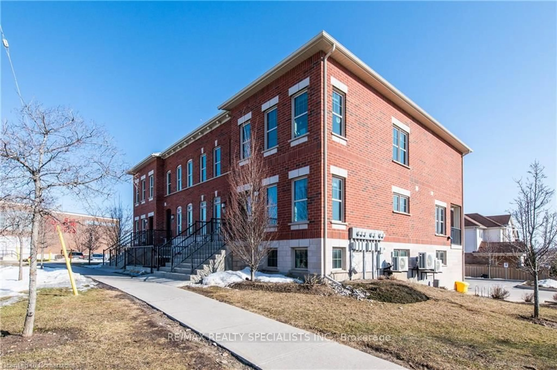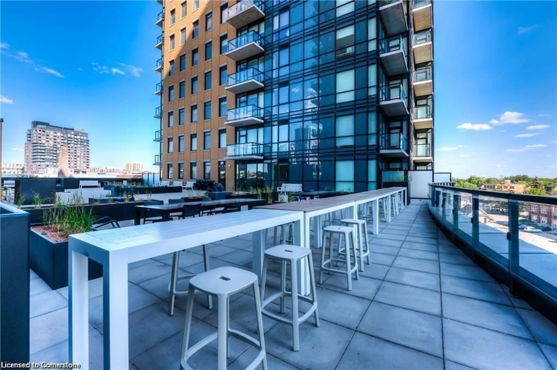741 King St #1711, Kitchener, Ontario N2G 1E5
Contact us about this property
Highlights
Estimated valueThis is the price Wahi expects this property to sell for.
The calculation is powered by our Instant Home Value Estimate, which uses current market and property price trends to estimate your home’s value with a 90% accuracy rate.Not available
Price/Sqft$290/sqft
Monthly cost
Open Calculator

Curious about what homes are selling for in this area?
Get a report on comparable homes with helpful insights and trends.
+4
Properties sold*
$422K
Median sold price*
*Based on last 30 days
Description
Where sophistication meets convenience on the border of Downtown Kitchener and Uptown Waterloo, welcome to The Bright Building, a stunning example of modern urban living. Step into the impressive lobby that sets the tone for the building's refined design and welcoming atmosphere. This studio suite offers an open concept layout combining the living room, kitchen, and bedroom for a seamless and functional living space. The bathroom features heated floors, adding a touch of everyday luxury and comfort. Residents enjoy a range of contemporary amenities including an automated parcel delivery system, large bike storage and repair station, and the inviting "Hygge" lounge complete with a library, café, and cozy fireplace seating areas. The outdoor terrace extends your living experience with two saunas, a spacious communal dining table, lounge area, and an outdoor kitchen/bar beneath stylish trellis coverings. Experience modern luxury and thoughtful design at The Bright Building. Your new home awaits.
Property Details
Interior
Features
Main Floor
Living
5.21 x 4.8Open Concept / Combined W/Br / Combined W/Dining
Exterior
Features
Parking
Garage spaces -
Garage type -
Total parking spaces 1
Condo Details
Amenities
Sauna, Visitor Parking, Community BBQ, Elevator, Exercise Room, Rooftop Deck/Garden
Inclusions
Property History
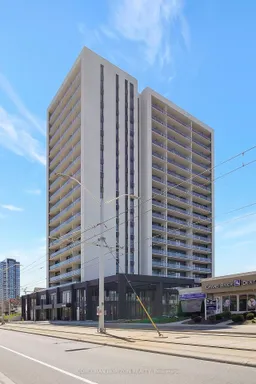 21
21