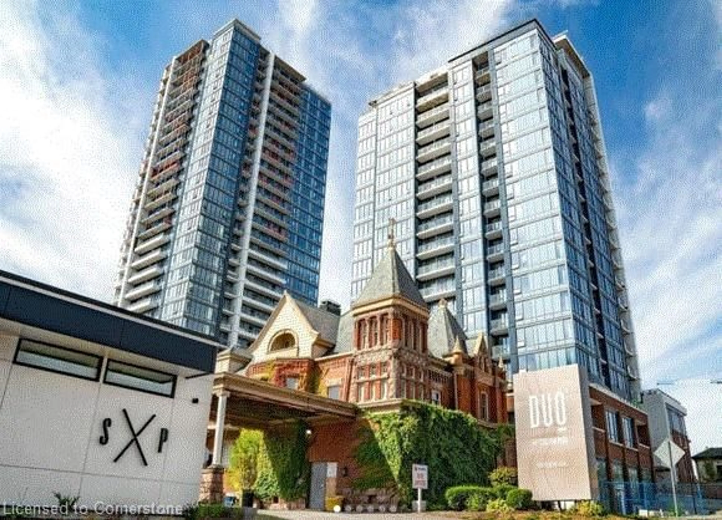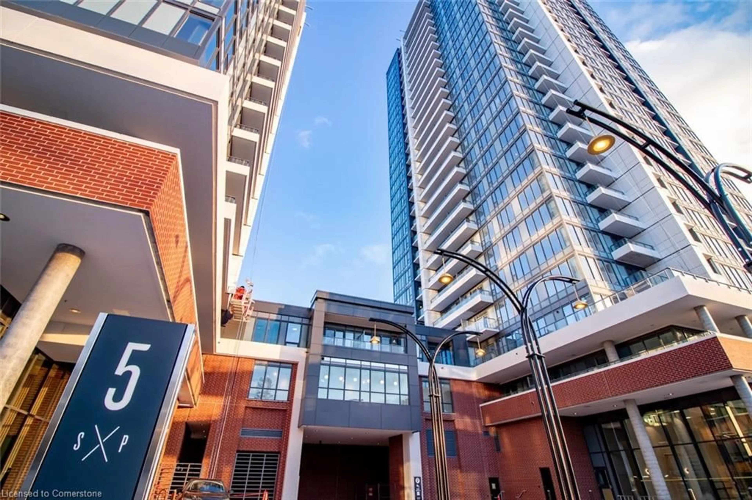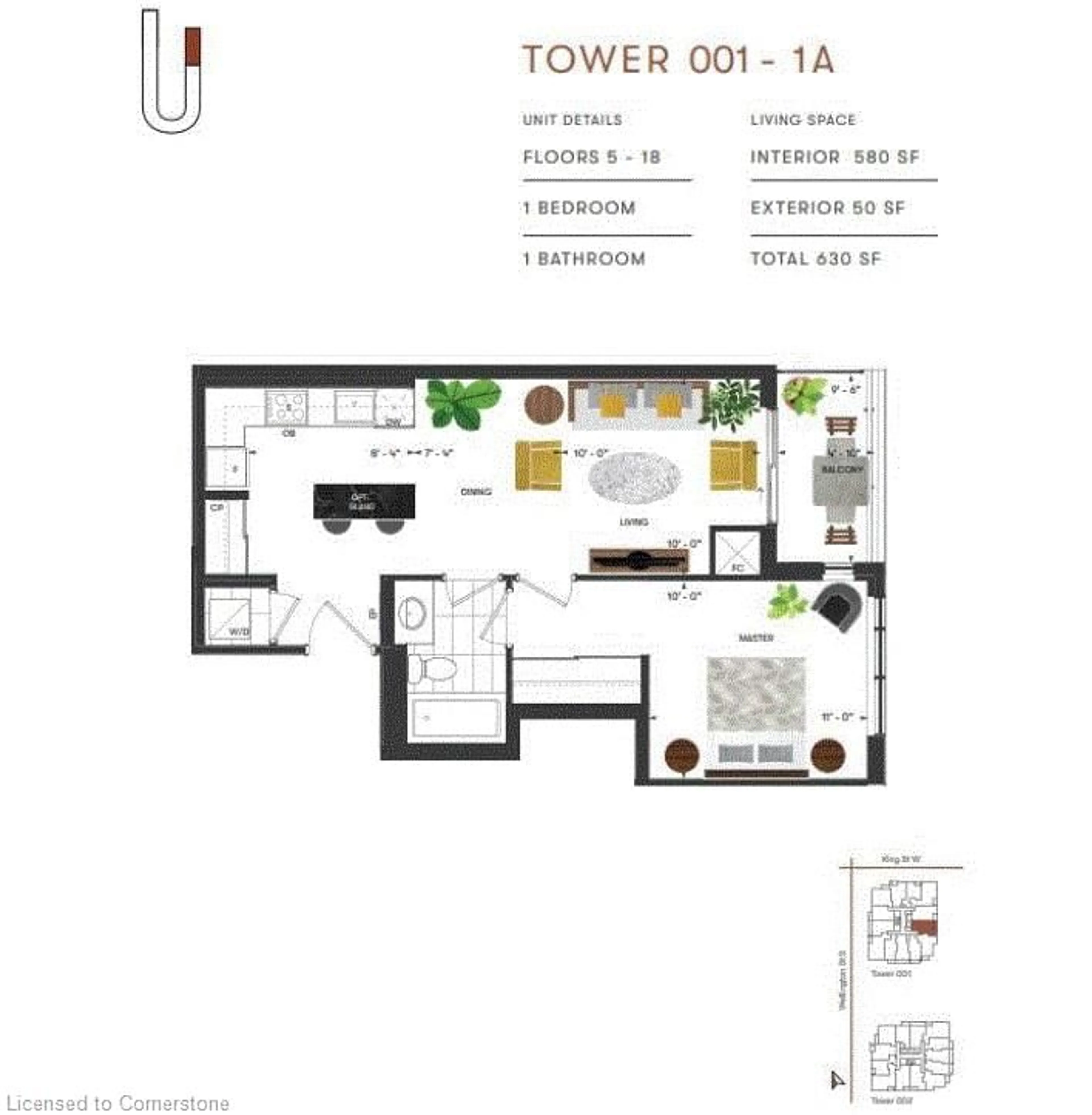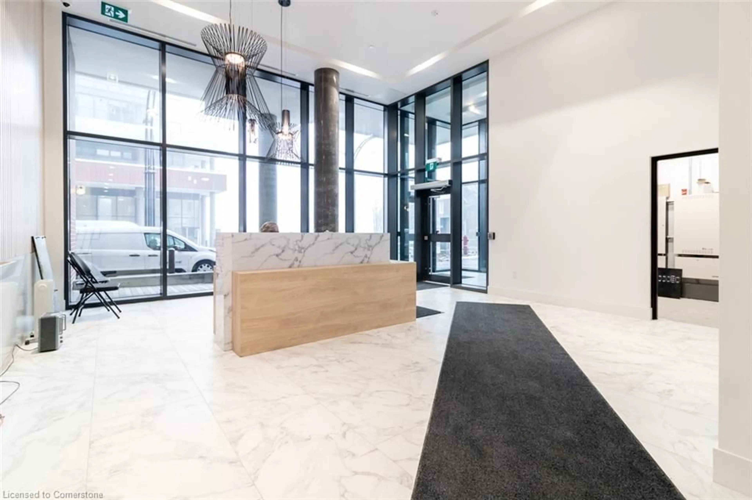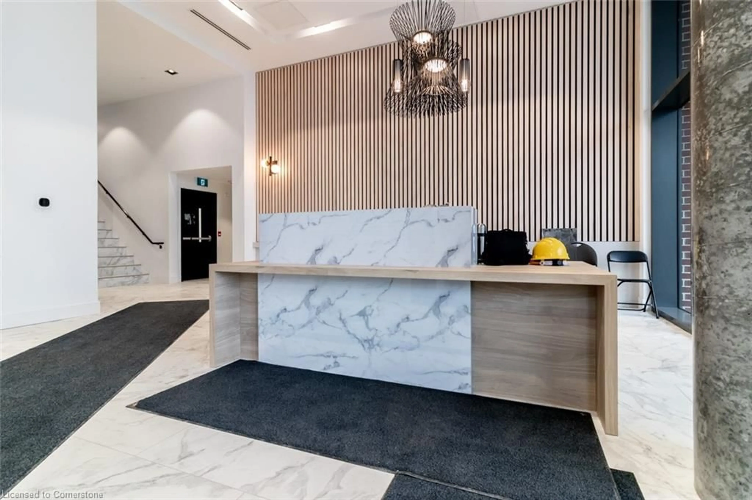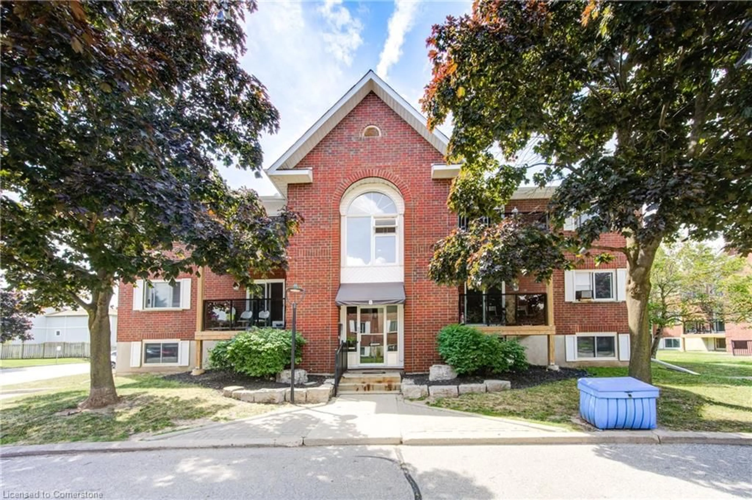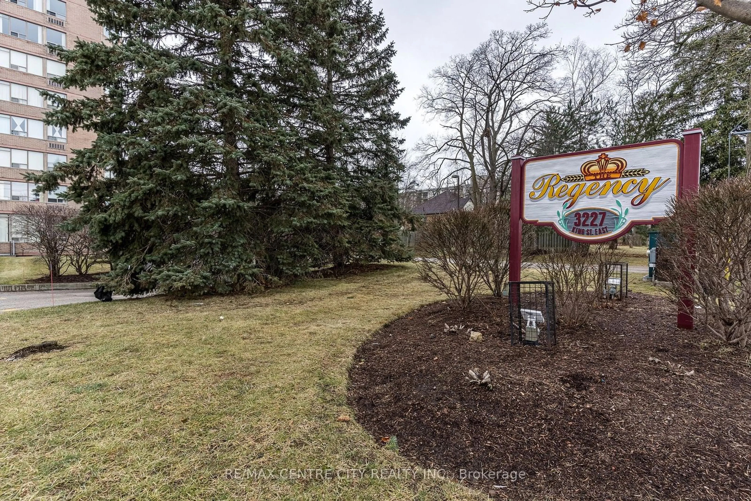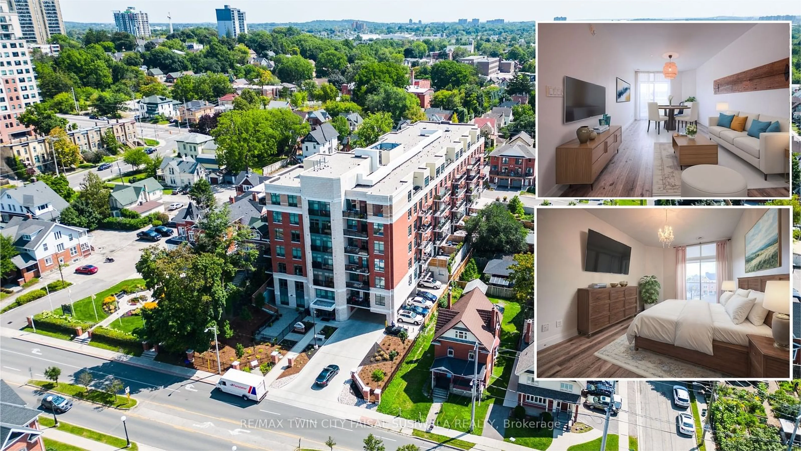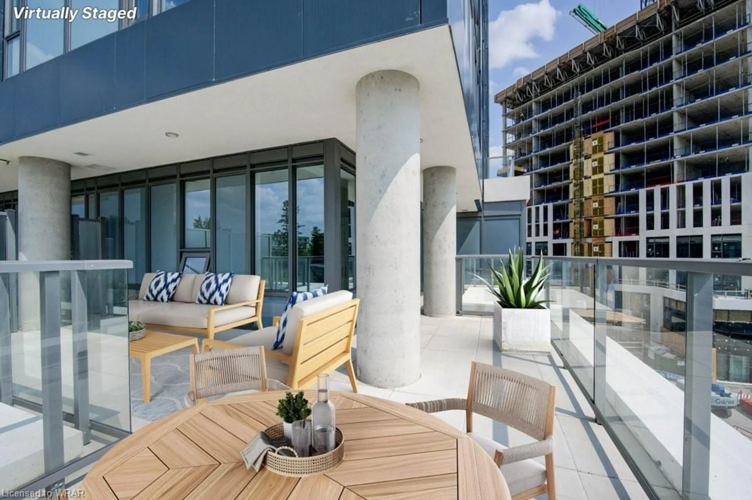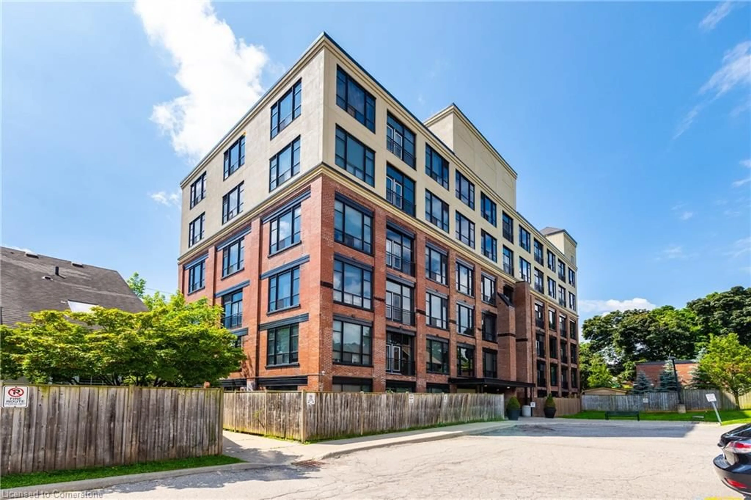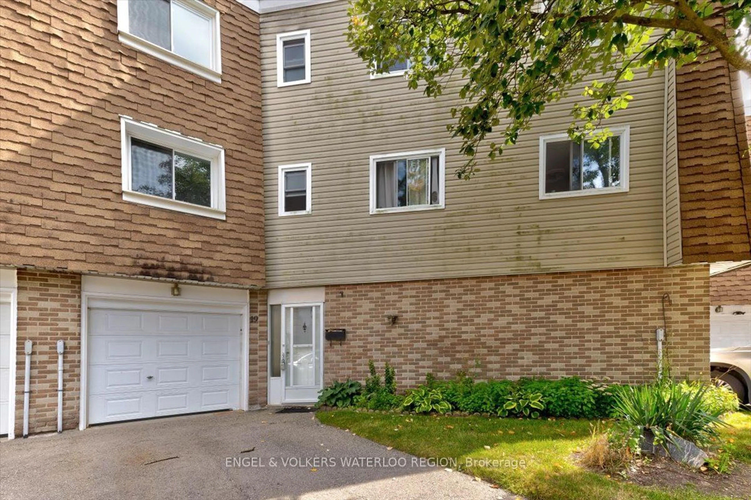5 Wellington St #1201, Kitchener, Ontario N2G 0E3
Contact us about this property
Highlights
Estimated ValueThis is the price Wahi expects this property to sell for.
The calculation is powered by our Instant Home Value Estimate, which uses current market and property price trends to estimate your home’s value with a 90% accuracy rate.Not available
Price/Sqft$687/sqft
Est. Mortgage$1,714/mo
Maintenance fees$447/mo
Tax Amount (2024)-
Days On Market110 days
Description
Welcome to Station Park Union Towers! This one bedroom unit features 580 sq ft of interior space plus a 50 sq ft balcony, and has everything that you need! Centrally located in the Innovation District, Station Park is home to some of the most unique amenities known to a local development. Union Towers at Station Park offers residents a variety of luxury amenity spaces for all to enjoy. Amenities include: Two-lane Bowling Alley with lounge, Premier Lounge Area with Bar, Pool Table and Foosball, Private Hydropool Swim Spa & Hot Tub, Fitness Area with Gym Equipment, Yoga/Pilates Studio & Peloton Studio, Dog Washing Station / Pet Spa, Landscaped Outdoor Terrace with Cabana Seating and BBQ’s, Concierge Desk for Resident Support, Private bookable Dining Room with Kitchen Appliances, Dining Table and Lounge Chairs,: A Smart Parcel Locker System for secure parcel and food delivery service. And many other indoor/outdoor amenities planned for the future such as an outdoor skating rink and ground floor restaurants!!!! Right across the street from Google, steps away from U of W School of Pharmacy and McMaster School of Medicine. No need for a car as the LRT is right across the street and takes you to both Universities in 15 minutes. NO Parking included.
Property Details
Interior
Features
Main Floor
Living Room/Dining Room
3.05 x 3.05Bathroom
3-Piece
Kitchen
2.54 x 2.24Bedroom
3.05 x 3.35Exterior
Features
Condo Details
Amenities
Barbecue, Concierge, Elevator(s), Fitness Center, Game Room, Party Room
Inclusions
Property History
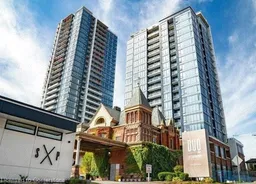 23
23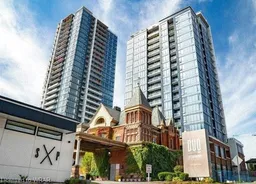
Get up to 1% cashback when you buy your dream home with Wahi Cashback

A new way to buy a home that puts cash back in your pocket.
- Our in-house Realtors do more deals and bring that negotiating power into your corner
- We leverage technology to get you more insights, move faster and simplify the process
- Our digital business model means we pass the savings onto you, with up to 1% cashback on the purchase of your home
