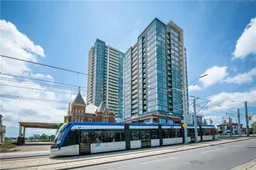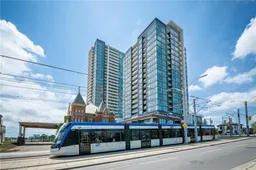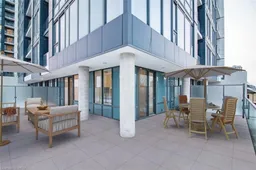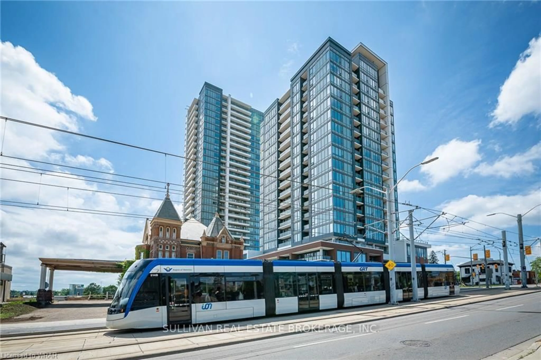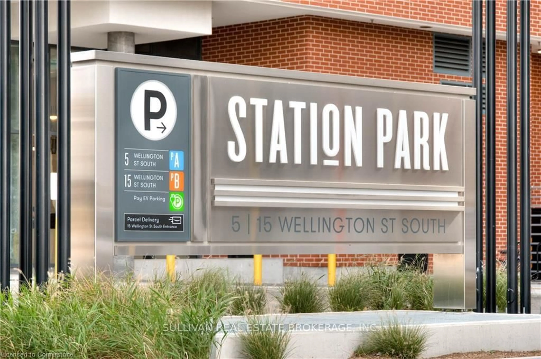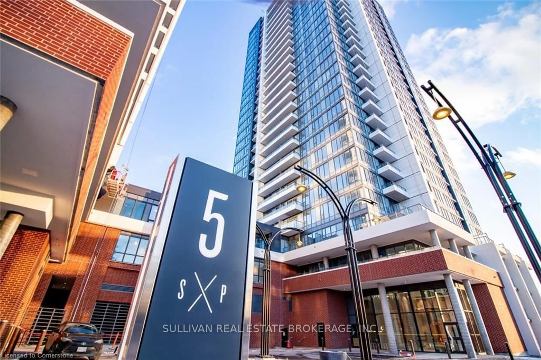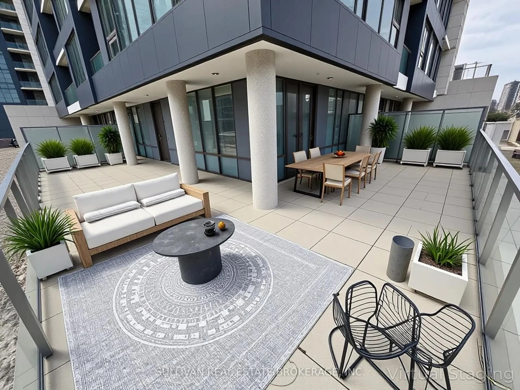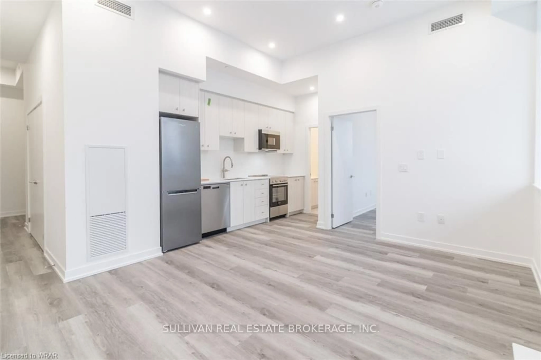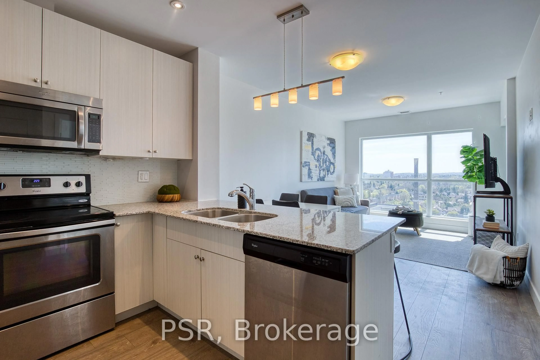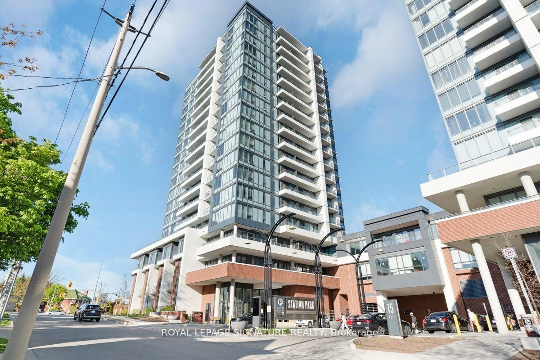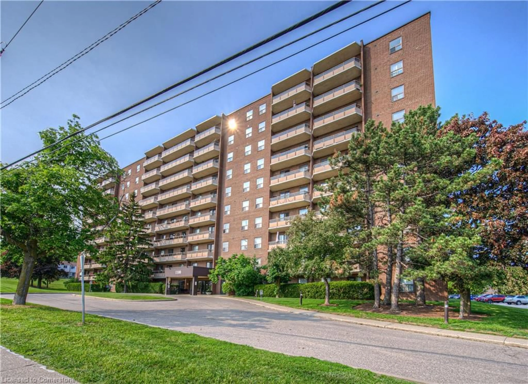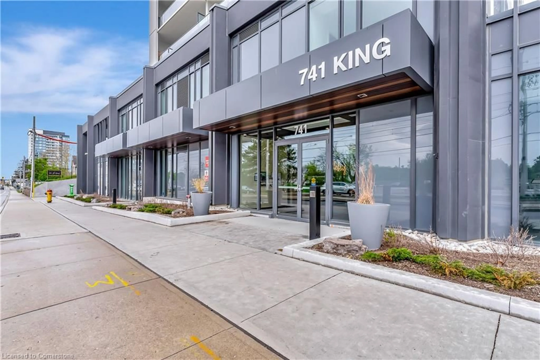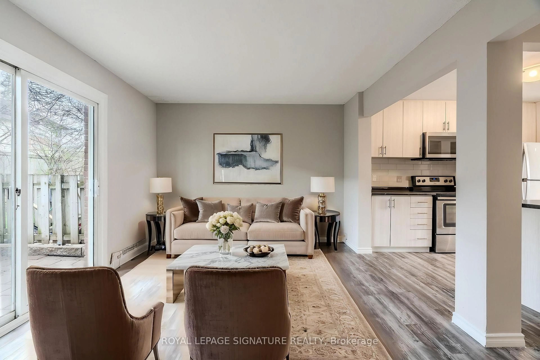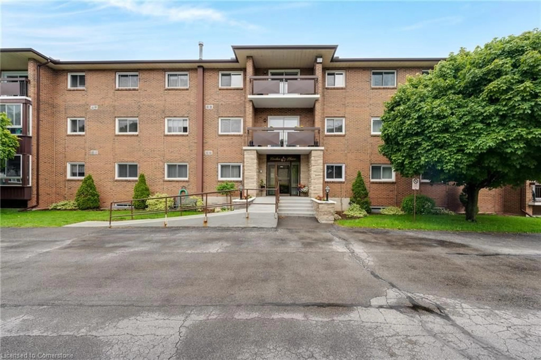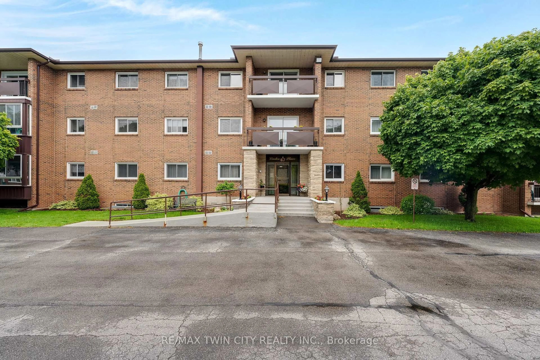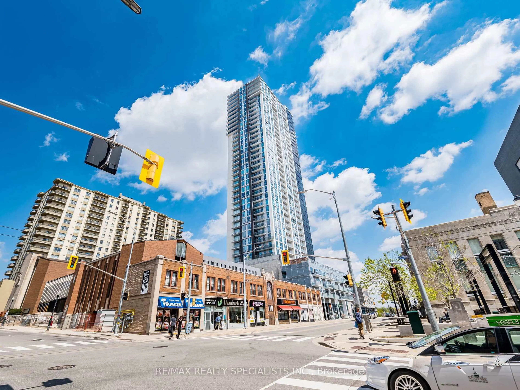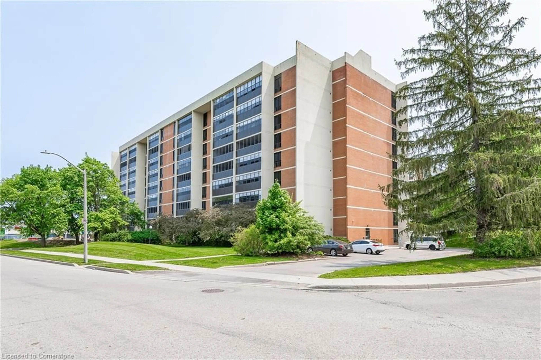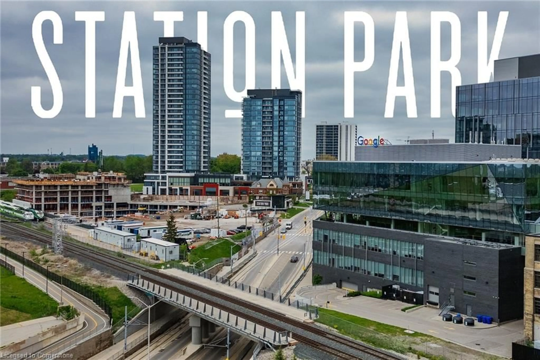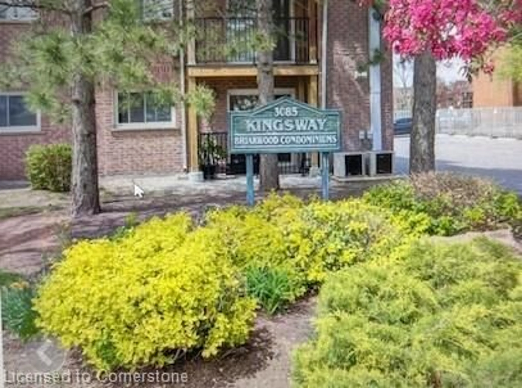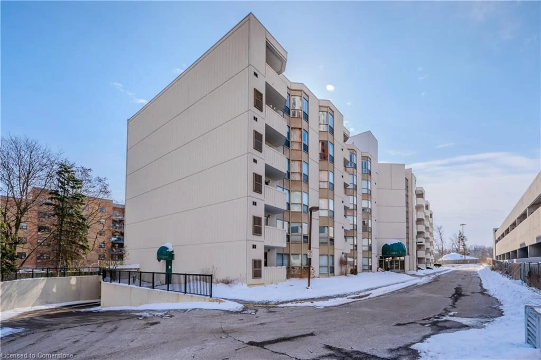5 Wellington St #310, Kitchener, Ontario N2G 0E3
Contact us about this property
Highlights
Estimated valueThis is the price Wahi expects this property to sell for.
The calculation is powered by our Instant Home Value Estimate, which uses current market and property price trends to estimate your home’s value with a 90% accuracy rate.Not available
Price/Sqft$825/sqft
Monthly cost
Open Calculator

Curious about what homes are selling for in this area?
Get a report on comparable homes with helpful insights and trends.
+1
Properties sold*
$425K
Median sold price*
*Based on last 30 days
Description
Welcome to your dream home! This beautiful 1-bedroom corner unit offers a spacious 820 sqft terrace and is centrally located in the trendy Station Park in downtown Kitchener. Enjoy a carefree lifestyle of luxury and comfort, with countless features you will absolutely love. This Podium suite boasts 11' ceilings and an open-concept design, enhanced by floor-to-ceiling windows that fill the space with natural light. The living/dining and bedroom areas grant access to the massive L-shaped terrace, perfect for entertaining and letting your pets roam freely - it really is like owning your own private backyard. The modern kitchen includes stainless steel appliances, Caesarstone countertops, and a stylish backsplash, while the bathroom features glossy white wall tiles, matte floor tiles, and an enclosed glass shower. For your convenience, an in-suite stackable washer and dryer is included. Amenities You'll Love: Bowling alley with lounge area and bar, private hydro pool swim spa and hot tub, comprehensive fitness center with yoga and Peloton studio, Dog washing station, landscaped outdoor terrace, Concierge service, private dining room with kitchen, Secure smart parcel locker system and includes BELL FIBRE internet. Exciting future amenities are planned, including an outdoor skating rink, ground floor restaurants and dog park. This unit is steps away from the new transit hub, across from Google, shopping, restaurants, just minutes to the highways and more. LRT access is conveniently located on King Street, with both universities within a 15-minute commute. This stylish unit is a must-see schedule your private showing today!
Property Details
Interior
Features
Main Floor
Living
4.39 x 2.26Open Concept / W/O To Terrace
Br
3.48 x 2.69W/O To Terrace / B/I Closet / Large Window
Bathroom
1.65 x 2.743 Pc Bath
Kitchen
4.39 x 2.26Stainless Steel Appl / Open Concept
Exterior
Features
Parking
Garage spaces 1
Garage type Underground
Other parking spaces 0
Total parking spaces 1
Condo Details
Amenities
Community BBQ, Concierge, Gym, Recreation Room, Visitor Parking, Elevator
Inclusions
Property History
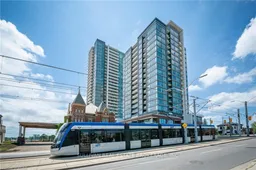 40
40