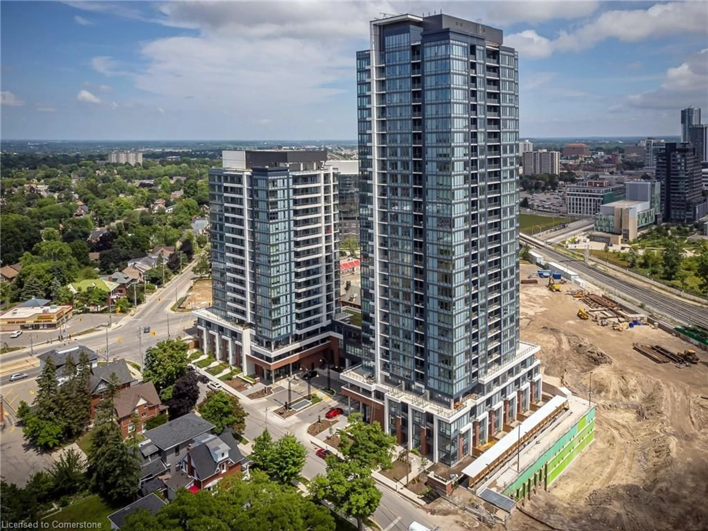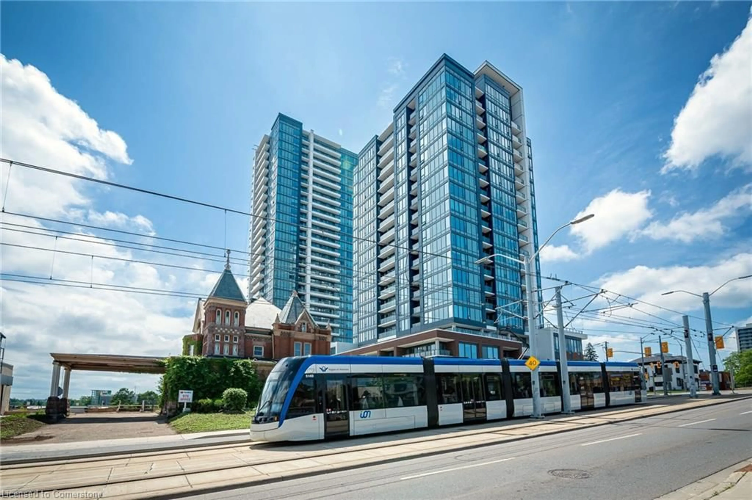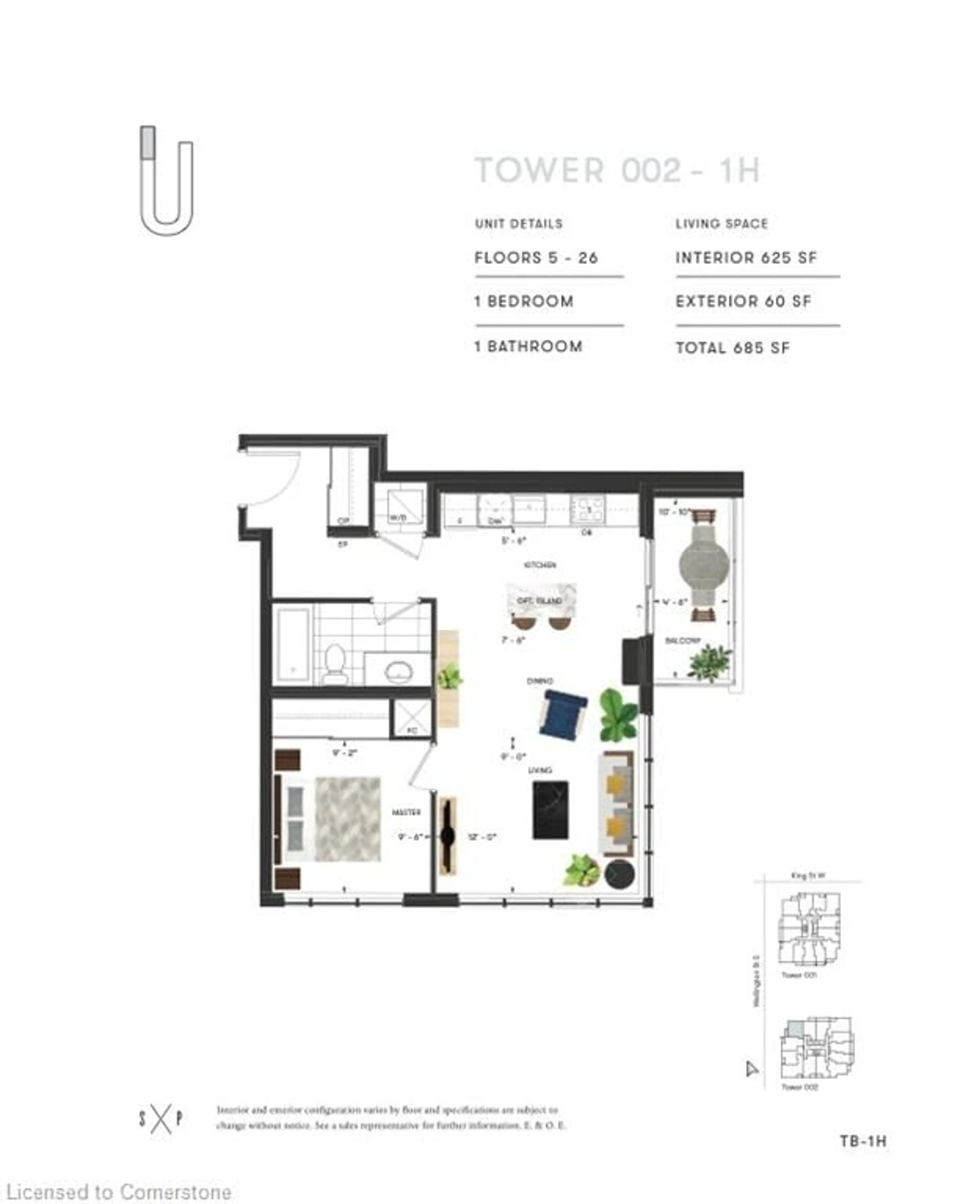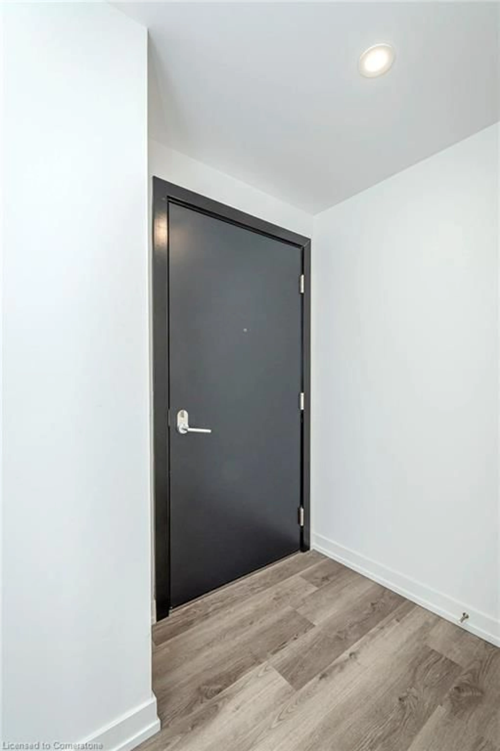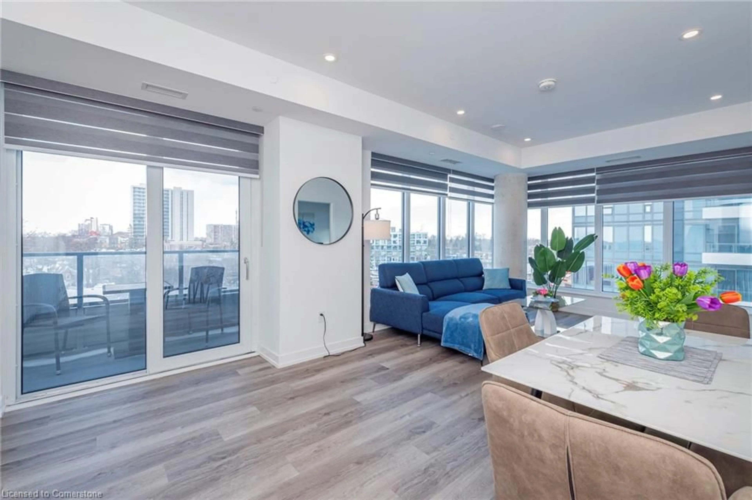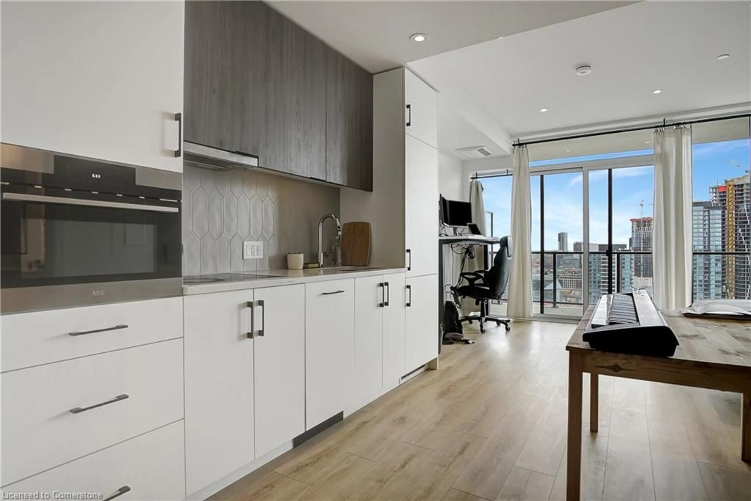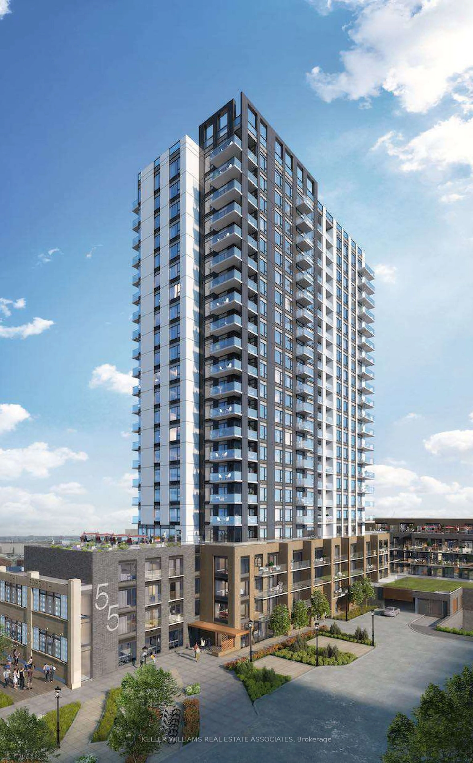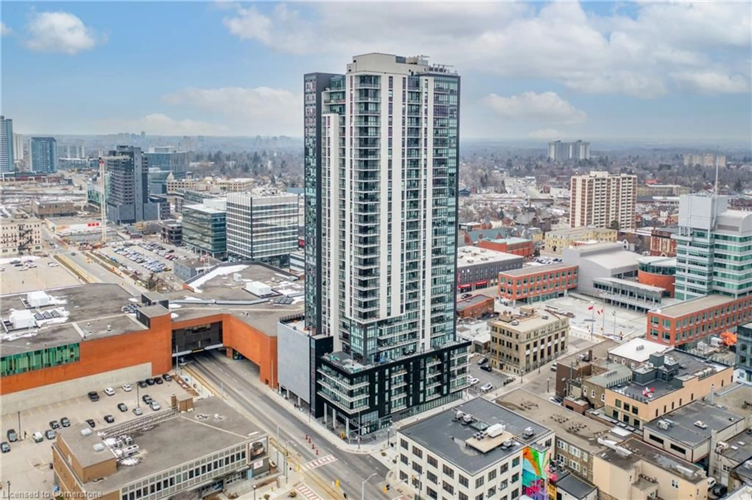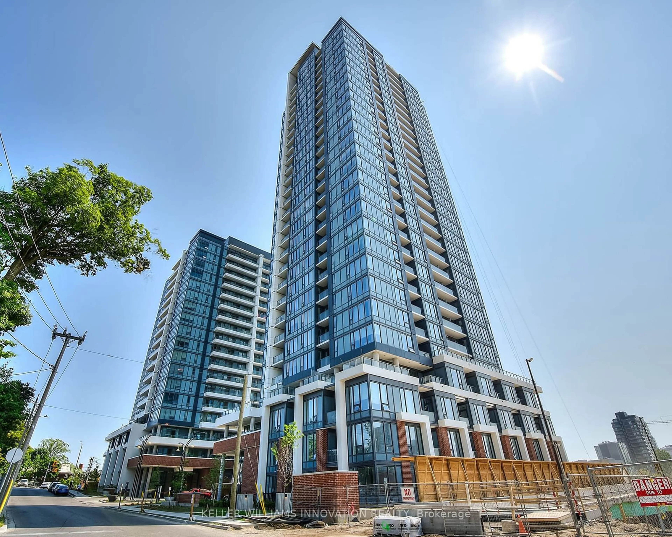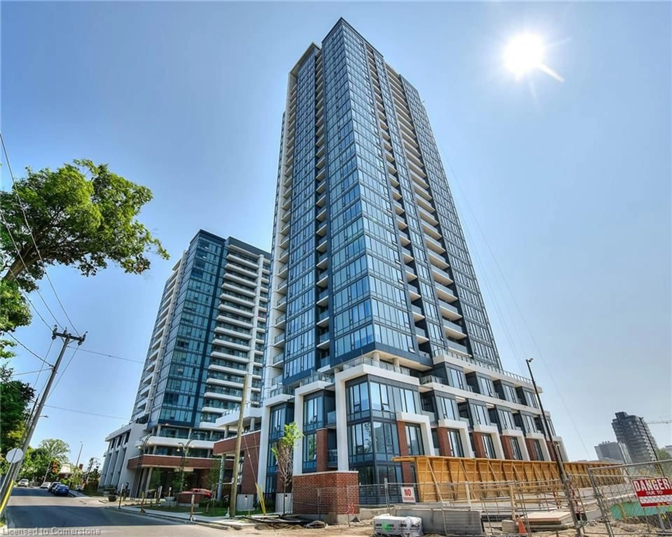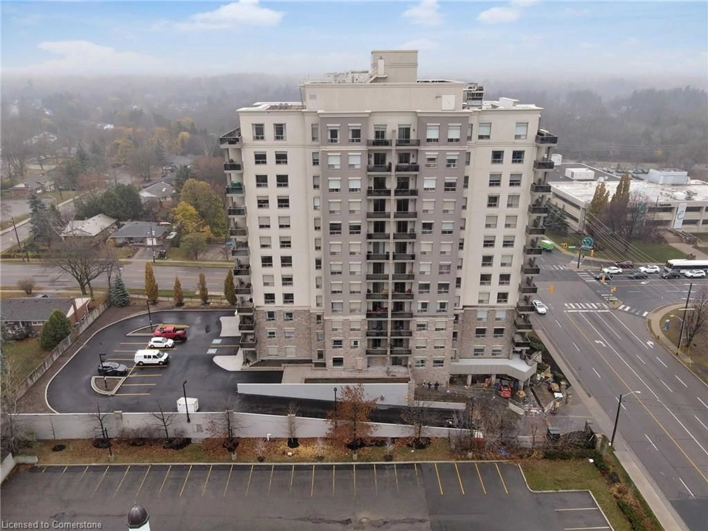15 Wellington St #612, Kitchener, Ontario N2G 0E4
Contact us about this property
Highlights
Estimated ValueThis is the price Wahi expects this property to sell for.
The calculation is powered by our Instant Home Value Estimate, which uses current market and property price trends to estimate your home’s value with a 90% accuracy rate.Not available
Price/Sqft$711/sqft
Est. Mortgage$1,911/mo
Maintenance fees$502/mo
Tax Amount (2024)$2,698/yr
Days On Market119 days
Description
Experience the epitome of luxury living at 15 Wellington, situated within Station Park Union Towers, Kitchener's coveted condominium locale. This exceptional corner unit residence spans 625 interior square feet and bathes in natural light, providing an ideal vantage point overlooking Midtown Kitchener. The open concept layout exudes spaciousness in every primary room, promising comfortable living and entertaining spaces. Boasting over $22,000 in total upgrades, including an $8,995 Appliance Upgrade Package, a pot-light package and much more places Suite 612 in a class of its own. Retreat to the serene master bedroom nestled within the unit's interior, offering ample space for a large bedroom set and generous storage within the closet. Situated along the LRT line and adjacent to the burgeoning Google campus, Station Park redefines luxury living in Kitchener's Innovation District. Spread across six acres of land, Station Park blends opulent interiors with unparalleled amenities. Residents indulge in a wealth of upscale facilities, including an aquatics room, professionally designed amenity kitchen, private dining room, fitness center, Peloton studio, indoor/outdoor party room area, Brunswick bowling lanes, and more. Embrace the pinnacle of contemporary urban living at Station Park – where luxury knows no bounds. For more information or to schedule a viewing, kindly reach out at your earliest convenience.
Property Details
Interior
Features
Main Floor
Bathroom
3-Piece
Living Room/Dining Room
3.66 x 2.74balcony/deck / vinyl flooring
Bedroom
2.90 x 2.79Carpet Free
Laundry
2-Piece
Exterior
Features
Parking
Garage spaces 1
Garage type -
Other parking spaces 0
Total parking spaces 1
Condo Details
Amenities
Barbecue, Concierge, Elevator(s), Fitness Center, Game Room, Party Room
Inclusions
Property History
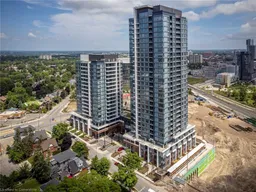 45
45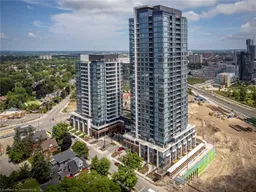
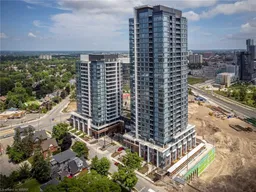
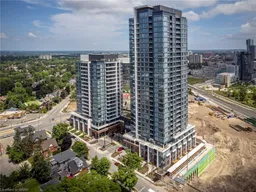
Get up to 1% cashback when you buy your dream home with Wahi Cashback

A new way to buy a home that puts cash back in your pocket.
- Our in-house Realtors do more deals and bring that negotiating power into your corner
- We leverage technology to get you more insights, move faster and simplify the process
- Our digital business model means we pass the savings onto you, with up to 1% cashback on the purchase of your home
