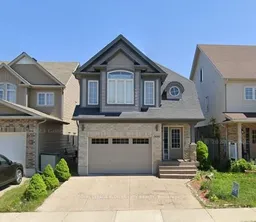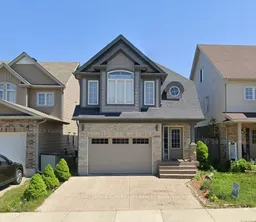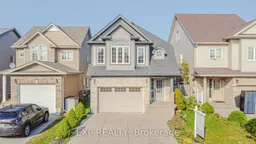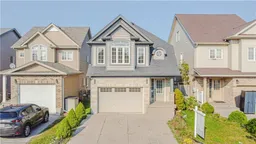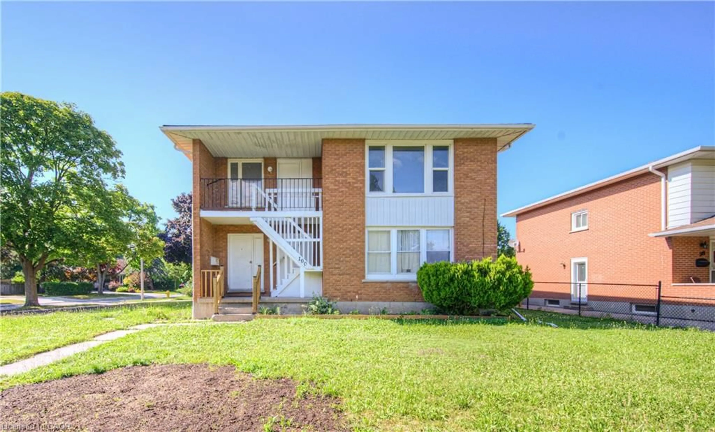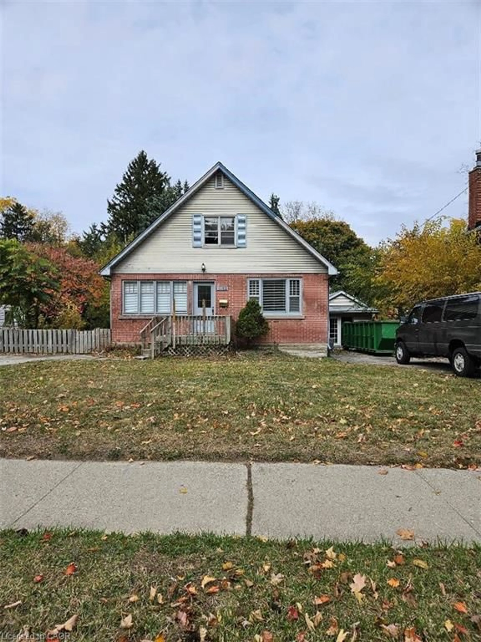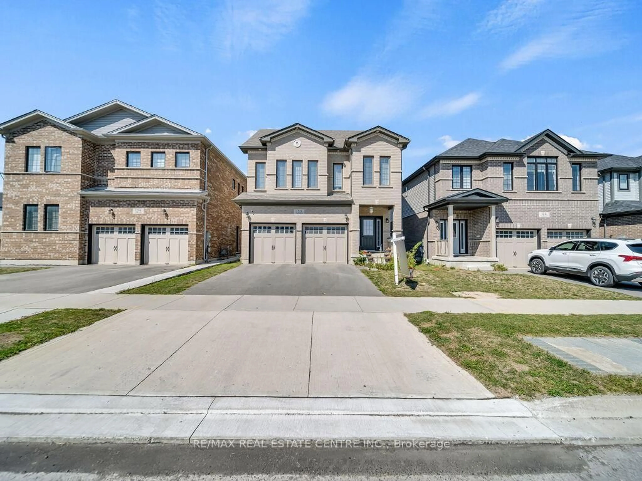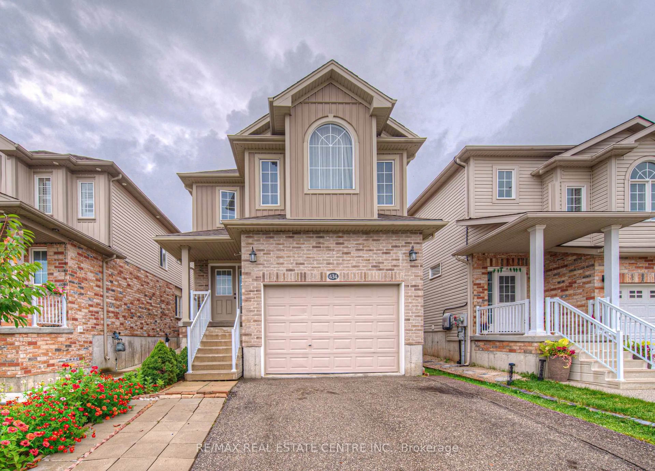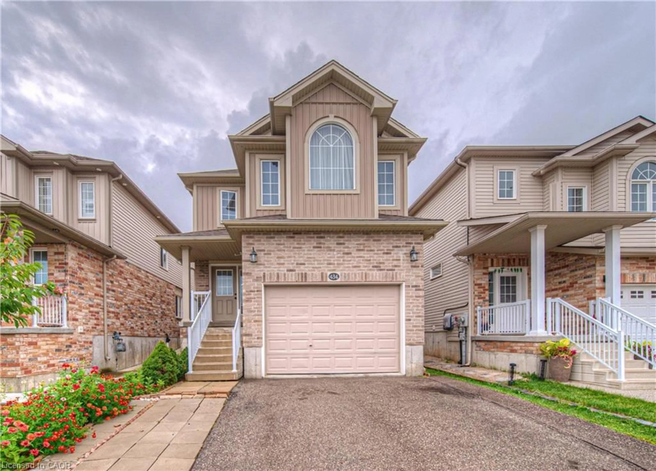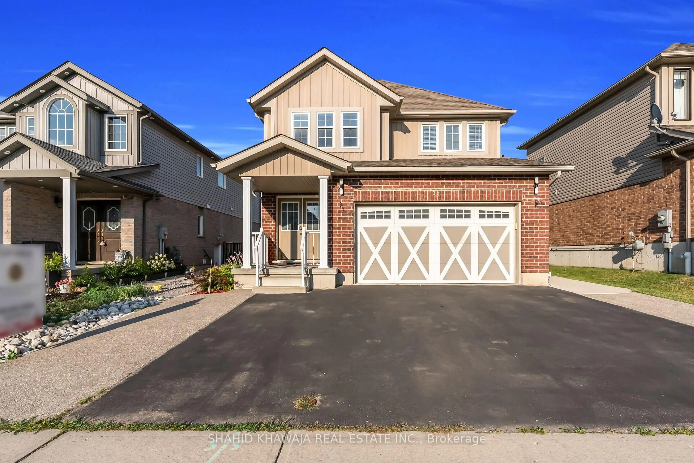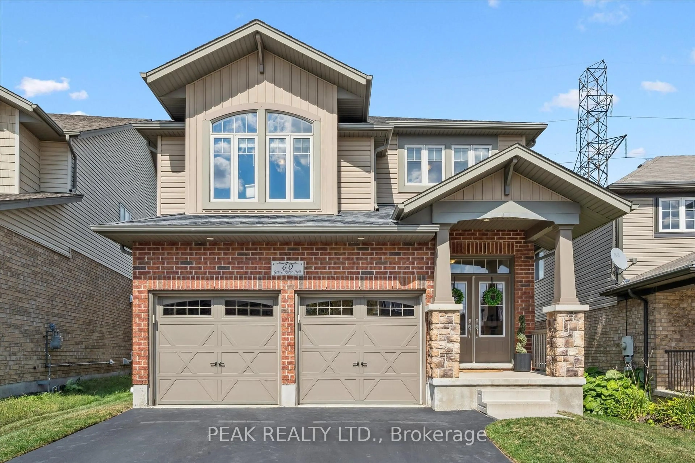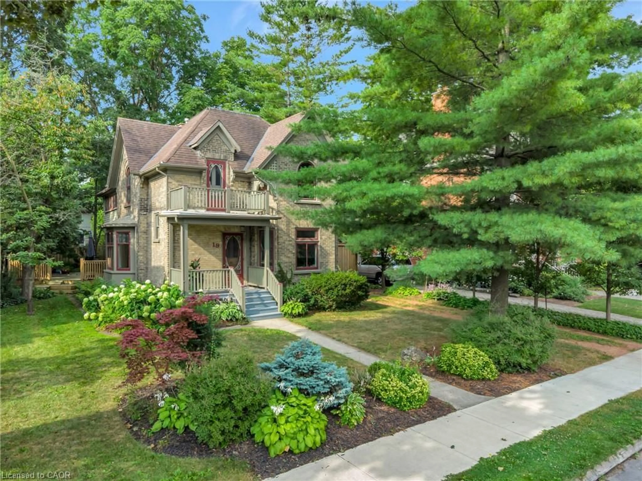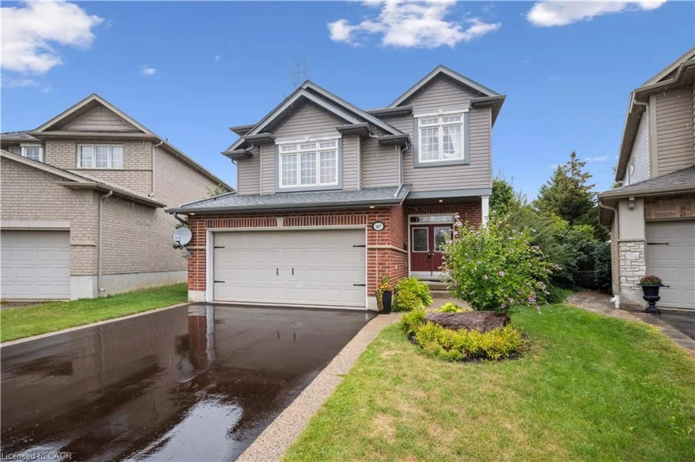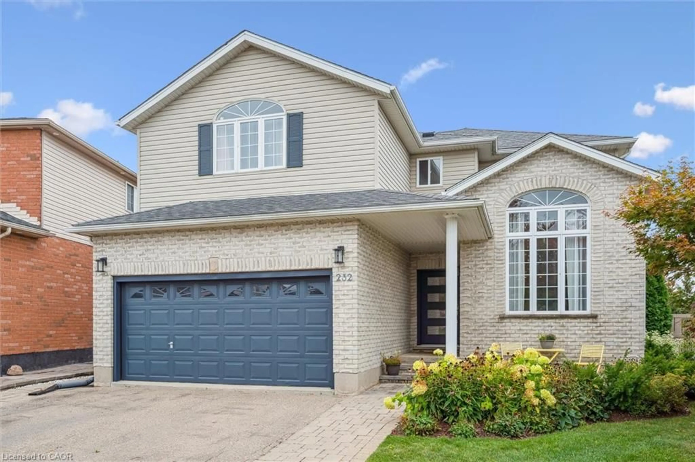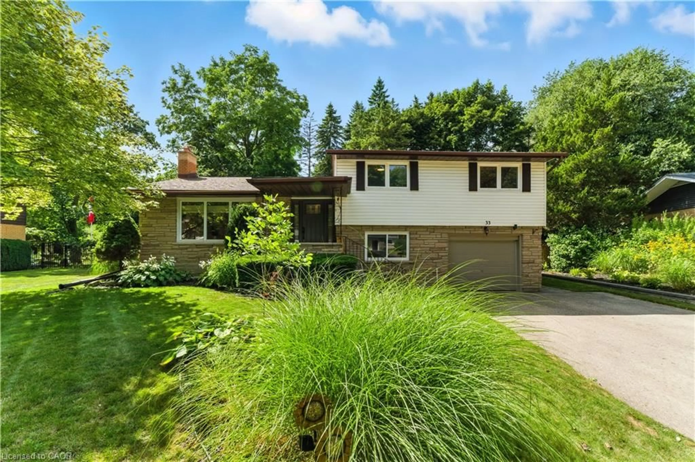Welcome to this spacious and beautifully maintained detached home, offering incredible value and room for your entire family! Featuring 4 generously sized bedrooms, 4 bathrooms, and a1.5-car garage with parking for 3 more vehicles on the driveway. The oversized primary suite is a true retreat with a large walk-in closet and luxurious 4-piece ensuite, including a relaxing Jacuzzi tub. Enjoy a bright, open-concept layout on the main floor with a showcase kitchen, breakfast area, and a combined dining/living space perfect for entertaining. A separate family room with a cozy fireplace adds warmth and comfort. Step outside to a large walkout deck with an uncovered gazebo perfect for summer gatherings and family time. The finished walkout basement features a spacious rec room, 2-piece bath (with rough-in for a full 3-piece), laundry area, and plenty of storage. Bonus: Second dwelling basement permit already in hand saving you time, hassle, and thousands in future legal suite conversion costs. Located in a peaceful, family-friendly neighborhood close to schools, parks, plazas, and transit this is the home youve been waiting for! A must-see for families & investors alike
Inclusions: Fridge, Stove, dishwasher, rangehood, washer and dryer.
