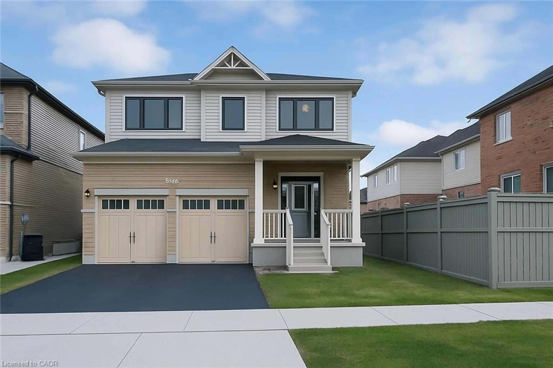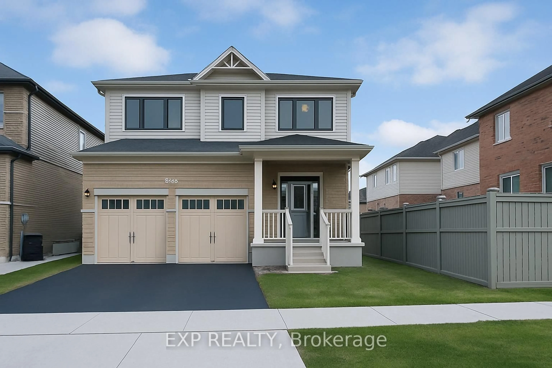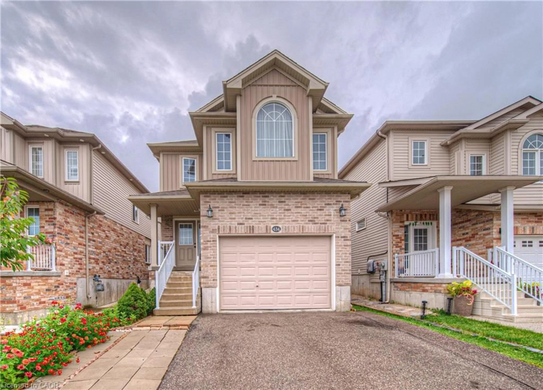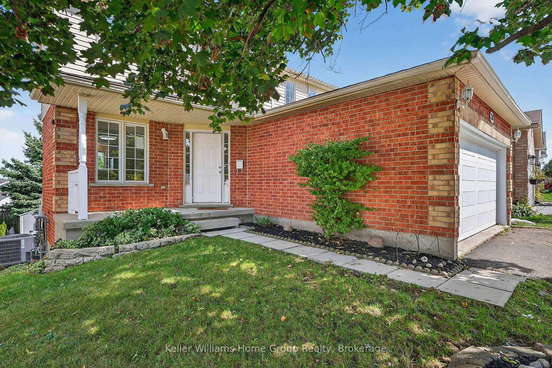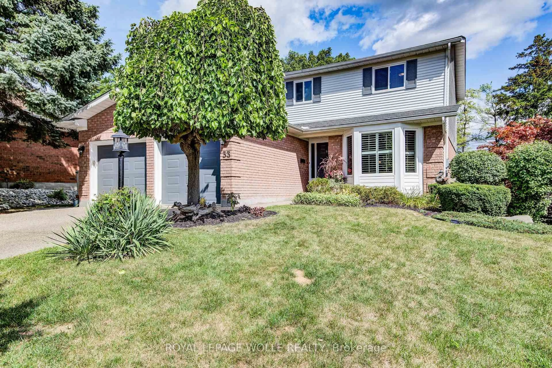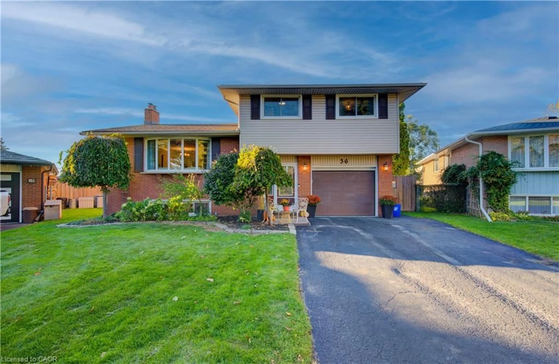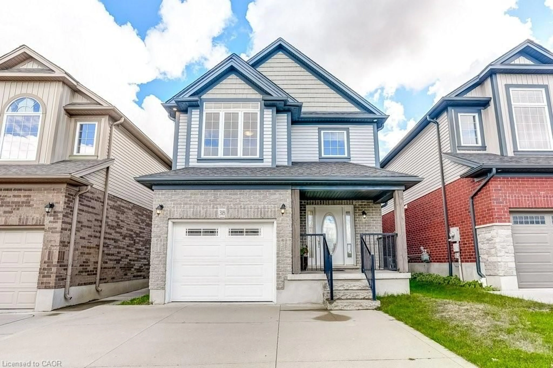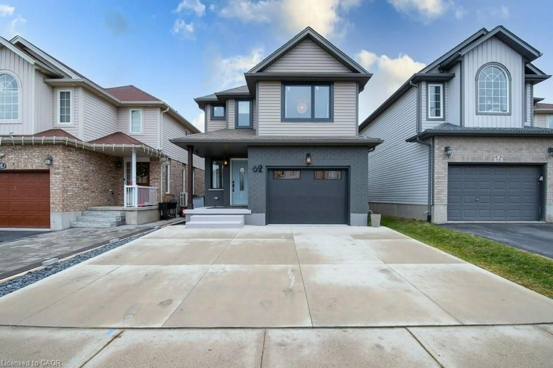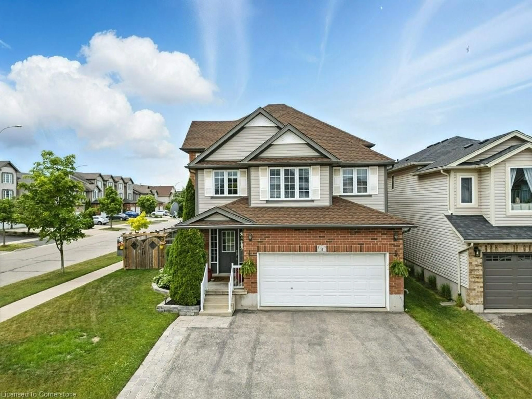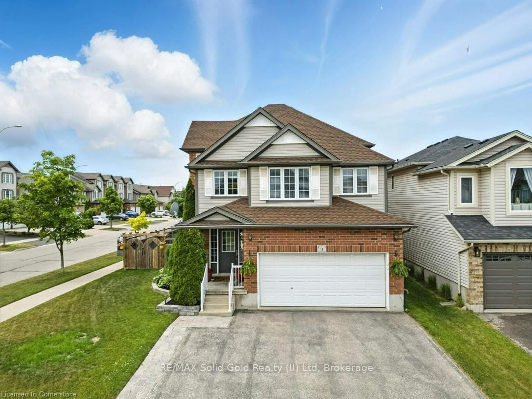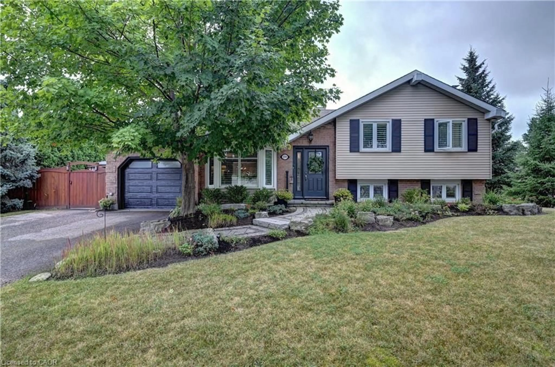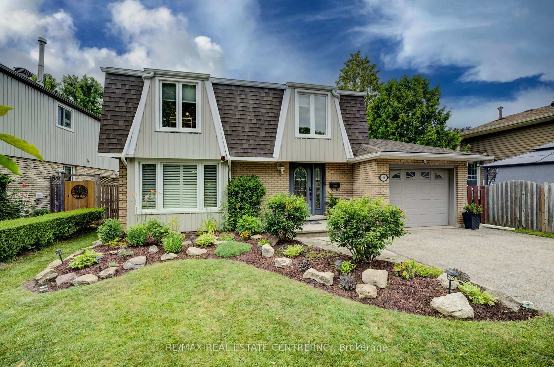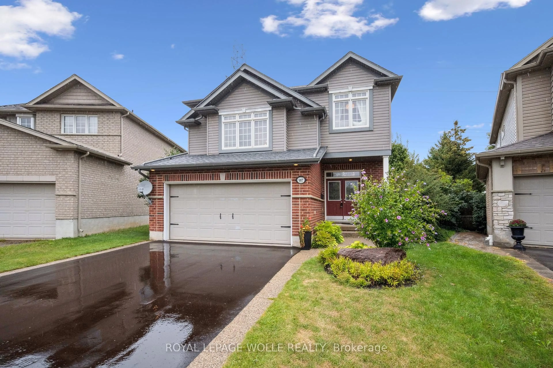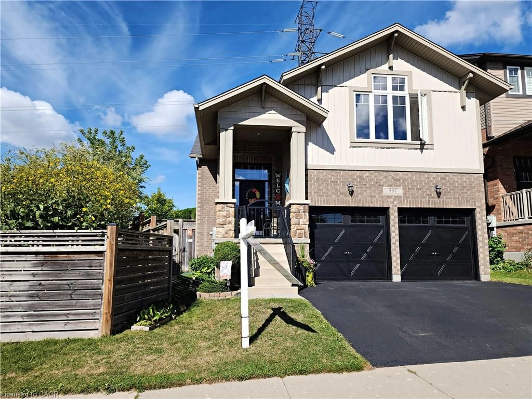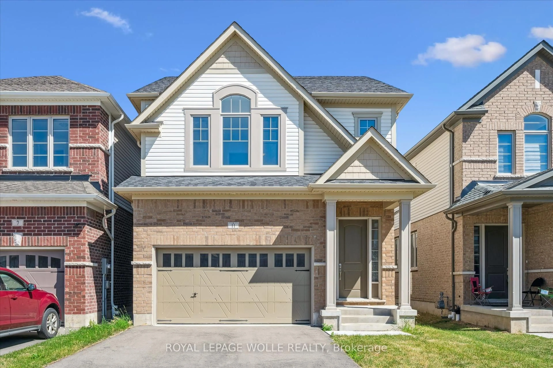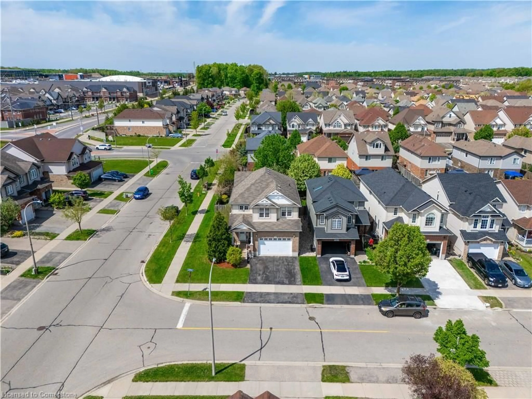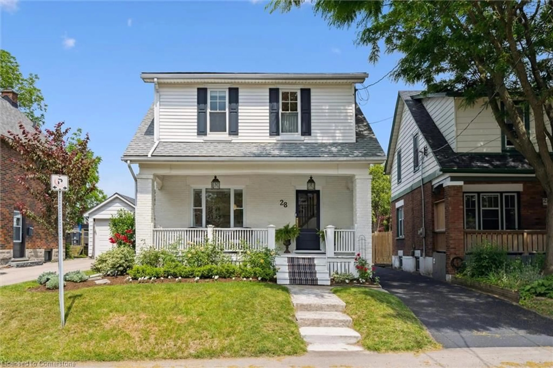Welcome to this exceptional residence offering the ideal balance of space, comfort, and functionality for the modern family. This 3 bedroom home offers a flex space on the upper level that can be converted into a 4th bedroom, if needed. Located in a sought-after, family-friendly neighborhood, this home is just minutes from top-rated parks, a new community center, Hwy 401, and essential amenities. The main floor features 9-foot ceilings and an open-concept layout that creates a bright, spacious atmosphere. The formal dining room with maple hardwood flooring is positioned beside the staircase and beneath soaring two-storey ceilings, creating an elegant and welcoming first impression. The gourmet maple shaker kitchen includes granite countertops, stainless steel appliances, crown molding, a corner display cabinet, and a large peninsula with a breakfast bar. The adjoining dinette opens to an oversized deck overlooking the Huron Park Natural Area—providing tranquil views with no rear neighbors. The living room, complete with a gas fireplace and wired for surround, is framed by large windows showcasing the serene greenspace. Maple hardwood flooring continues throughout the main living areas, creating a cohesive and refined aesthetic. A well-appointed laundry/mudroom offers built-in storage and direct access to the double garage, enhancing everyday convenience. Additional features include updated light fixtures and elegant rounded wall corners throughout. Upstairs, you'll find three spacious bedrooms and a flexible loft area that serves as an additional living space, home office or easily converted to a 4th bedroom. The private primary suite offers double walk-in closets, stunning natural views, and a luxurious 5-piece ensuite with double sinks and a separate linen closet. The expansive lower level, with oversized windows and ample natural light, presents endless possibilities for future living areas, a home gym, or a media room. Water Softener (2021), Furnace (2021).
Inclusions: Built-in Microwave,Carbon Monoxide Detector,Dishwasher,Dryer,Refrigerator,Stove,Washer
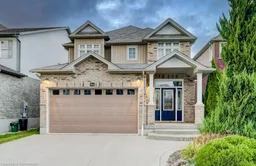 42
42

