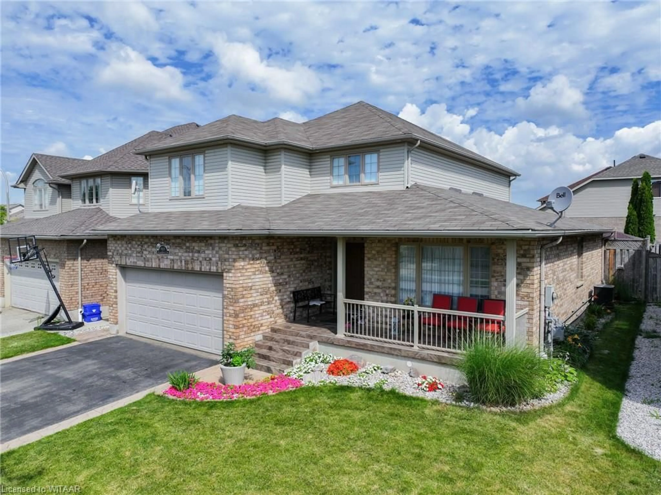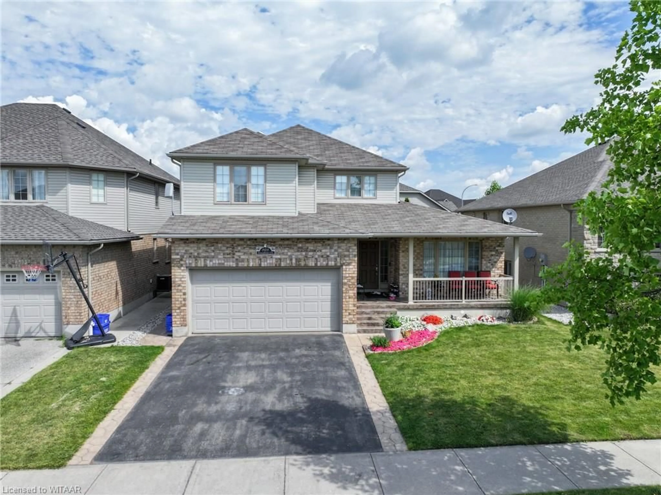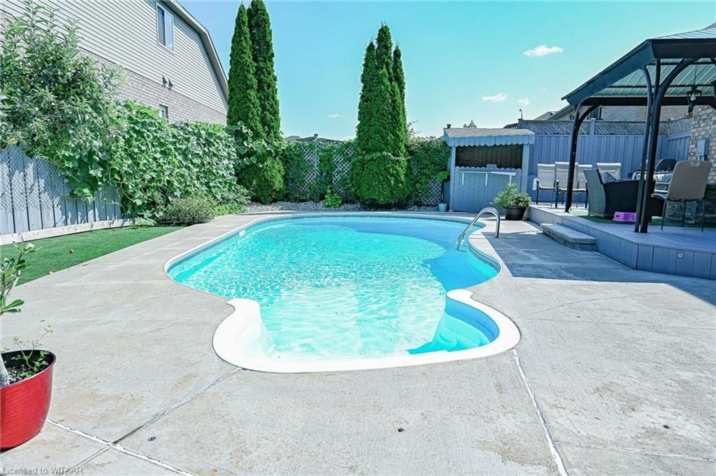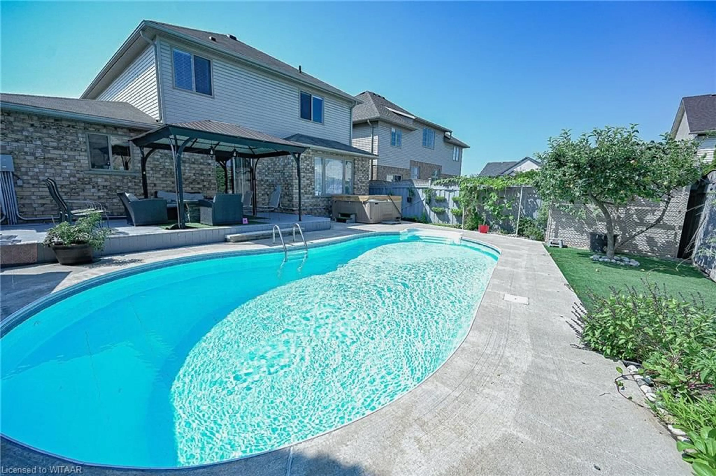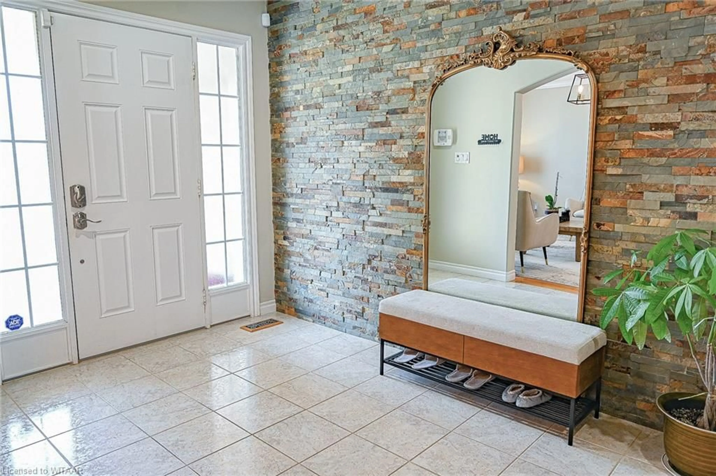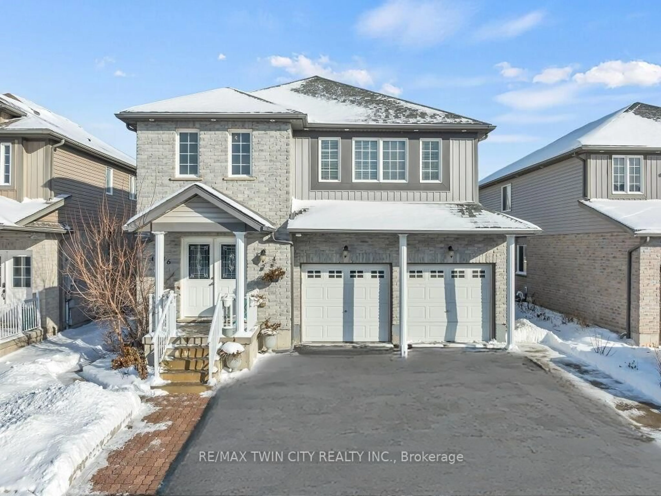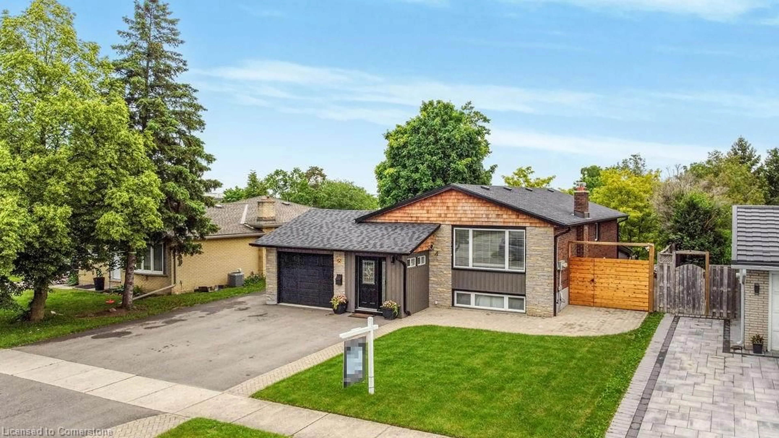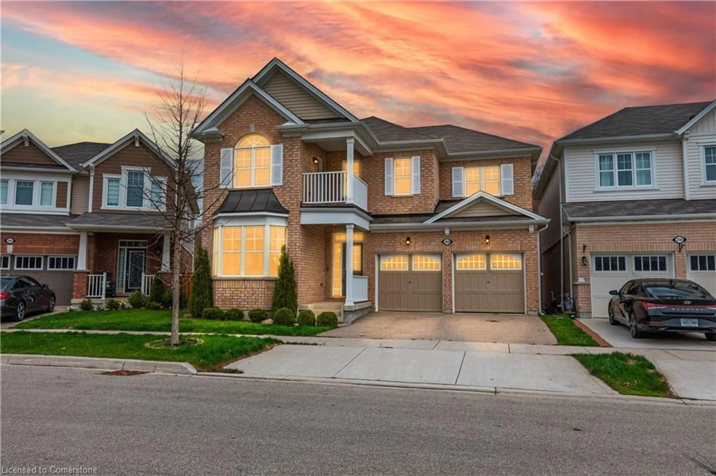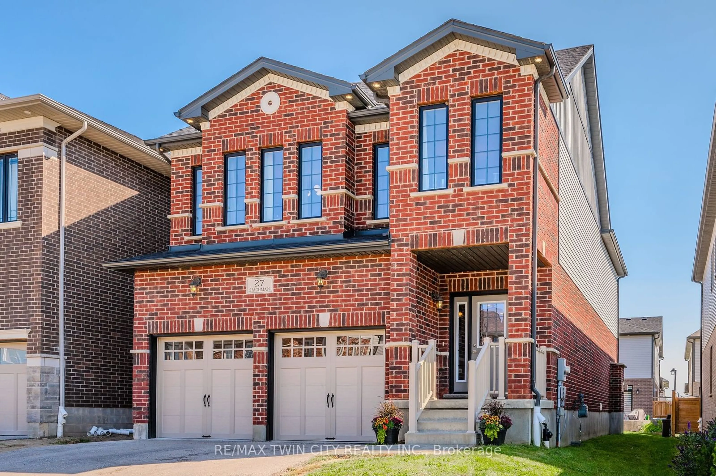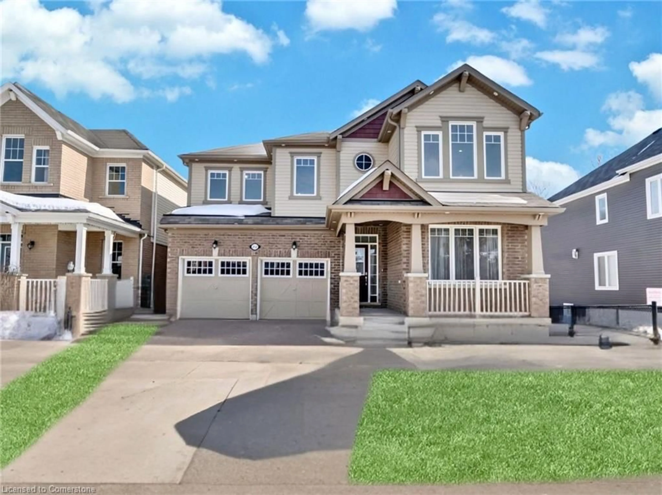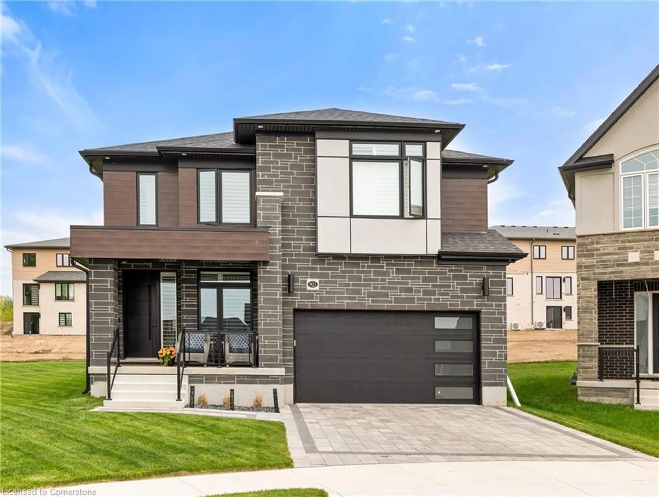905 Woodbine Crt, Kitchener, Ontario N2R 1X4
Contact us about this property
Highlights
Estimated ValueThis is the price Wahi expects this property to sell for.
The calculation is powered by our Instant Home Value Estimate, which uses current market and property price trends to estimate your home’s value with a 90% accuracy rate.Not available
Price/Sqft$301/sqft
Est. Mortgage$4,938/mo
Tax Amount (2023)$6,315/yr
Days On Market210 days
Description
Nestled within the charming confines of Kitchener's coveted Huron Park subdivision, this remarkable two-storey home stands as a testament to modern comfort and luxury. This stunning residence not only boasts an inviting interior with ample space but also features an outdoor oasis highlighting a salt water pool, hot tub and built in fire feature. Step into this exquisite home and be welcomed by a sense of spaciousness and elegance that defines modern living at its finest. The large open floor plan seamlessly connects the main living areas, creating an inviting ambiance that is perfect for both relaxation and entertaining. Upstairs you're greeted by 4 large bedrooms and 2 bathrooms with plenty of natural light. The primary bedroom highlights a large tile walk in shower, soaker tub and walk in closet. The fully finished basement boasts a large entertaining space, bedroom, bathroom and laundry room. Don't miss out on the chance to own this entertainers paradise right in the city.
Property Details
Interior
Features
Main Floor
Foyer
5.74 x 2.18Kitchen
7.47 x 3.99Sitting Room
4.06 x 3.63Living Room
6.07 x 3.89Exterior
Features
Parking
Garage spaces 2
Garage type -
Other parking spaces 2
Total parking spaces 4
Property History
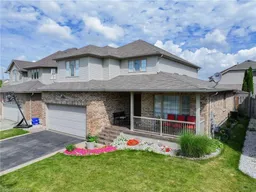 31
31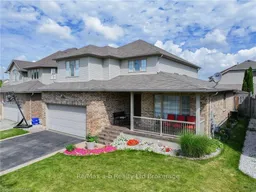
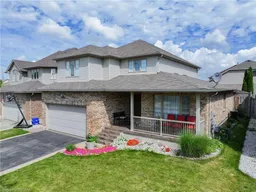
Get up to 1% cashback when you buy your dream home with Wahi Cashback

A new way to buy a home that puts cash back in your pocket.
- Our in-house Realtors do more deals and bring that negotiating power into your corner
- We leverage technology to get you more insights, move faster and simplify the process
- Our digital business model means we pass the savings onto you, with up to 1% cashback on the purchase of your home
