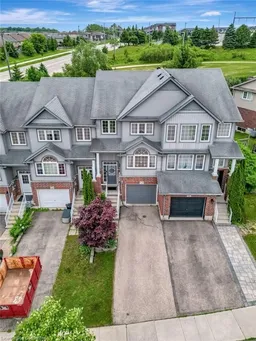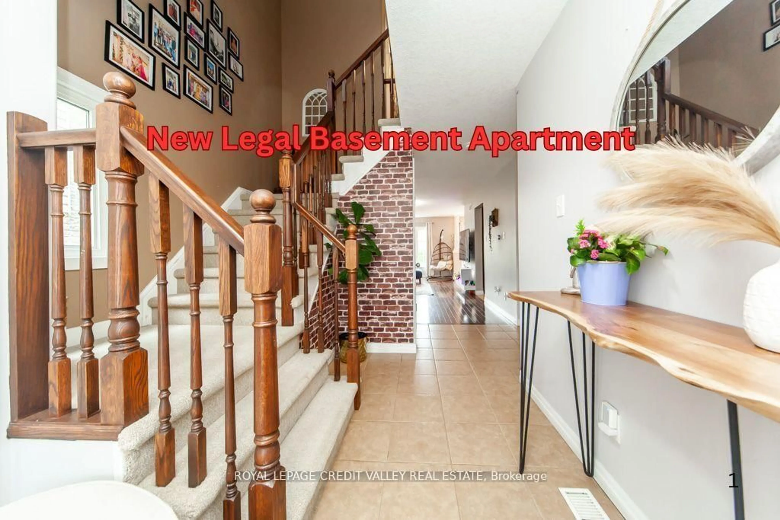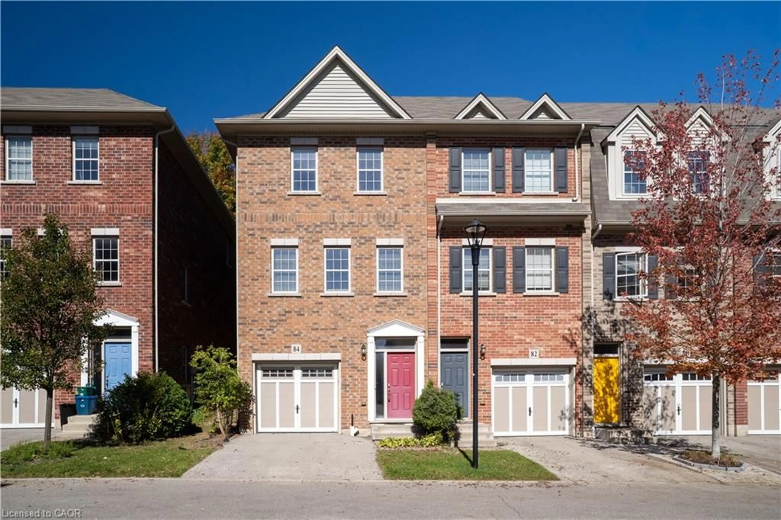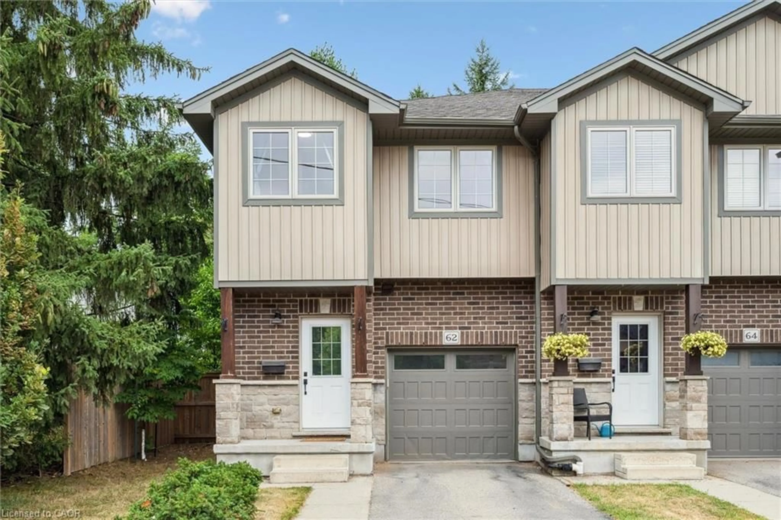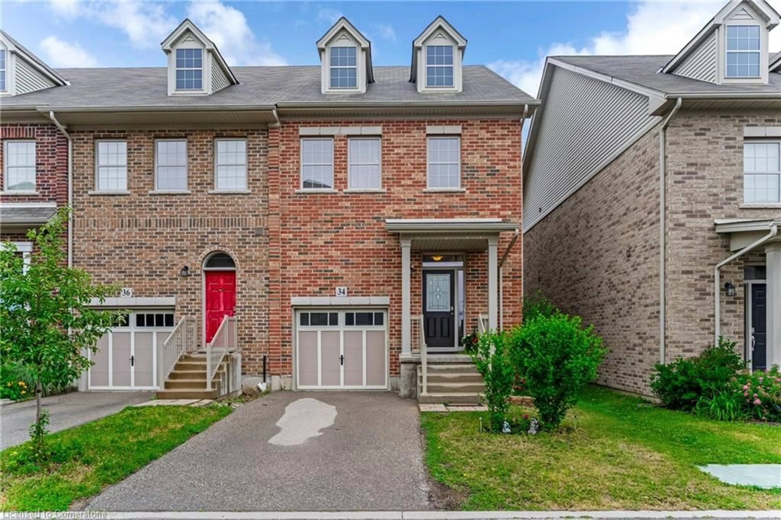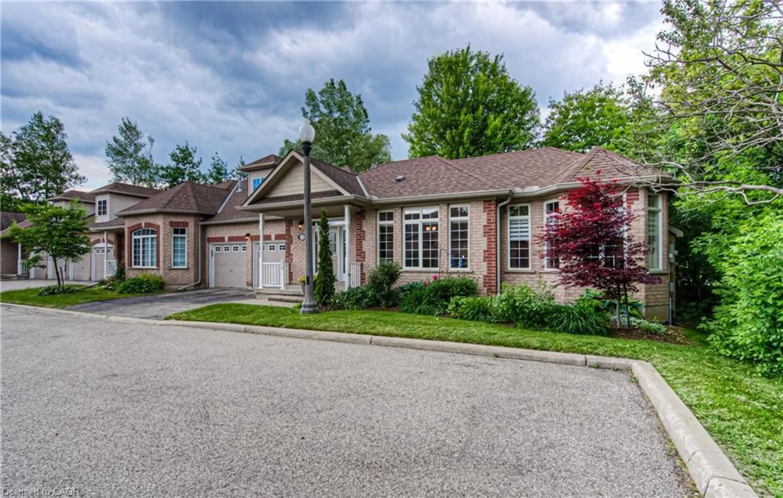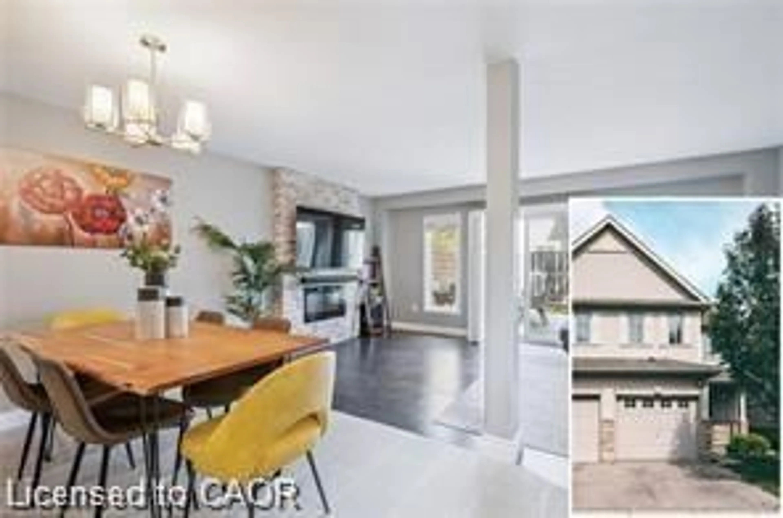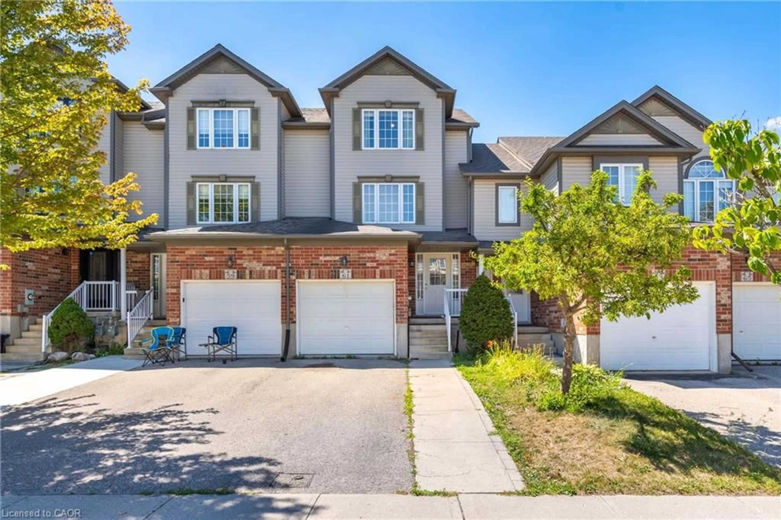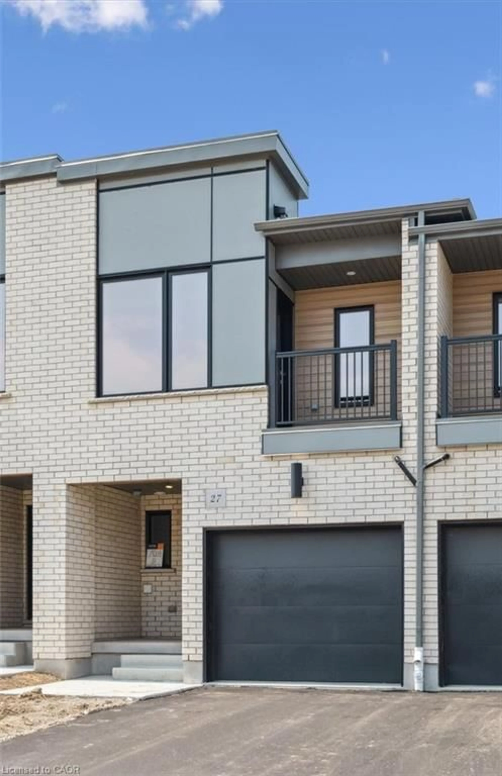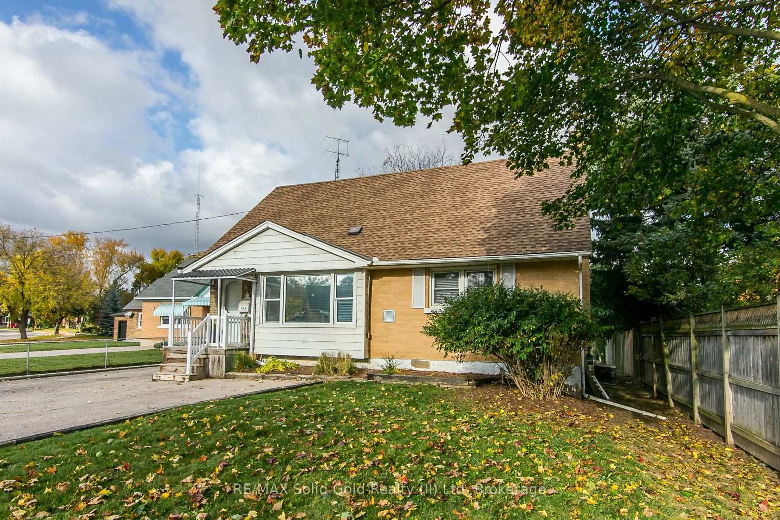Step into this beautifully finished 3-bedroom, 3.5-bathroom townhome located in the heart of Huron Park, one of Kitchener’s most sought-after, family-friendly neighbourhoods.
From the moment you arrive, you’ll be captivated by the elegant interior touches—chair rail and raised-panel wainscoting add character and charm throughout the main and upper levels. The bright, open-concept kitchen boasts updated quartz countertops and a layout ideal for both everyday life and entertaining guests.
Finished on all levels, this home offers turn-key convenience with a well-designed interior and inviting outdoor space. The private, landscaped backyard provides a peaceful escape with minimal maintenance—perfect for relaxing or hosting.
Whether you're upsizing, downsizing, or buying your first home, this property checks all the boxes for style, space, and location.
Your next chapter begins here. Don’t miss your chance to make this stunning townhome yours—schedule a viewing today!
Inclusions: Dishwasher,Dryer,Garage Door Opener,Microwave,Refrigerator,Smoke Detector,Stove,Washer
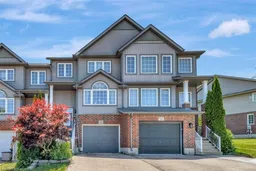 42
42