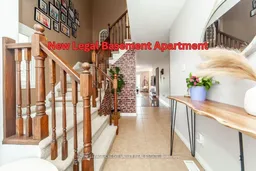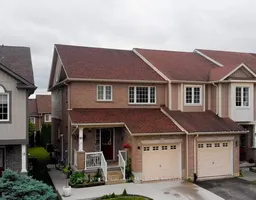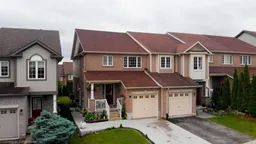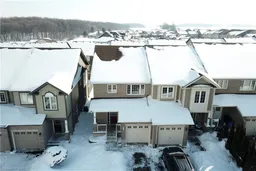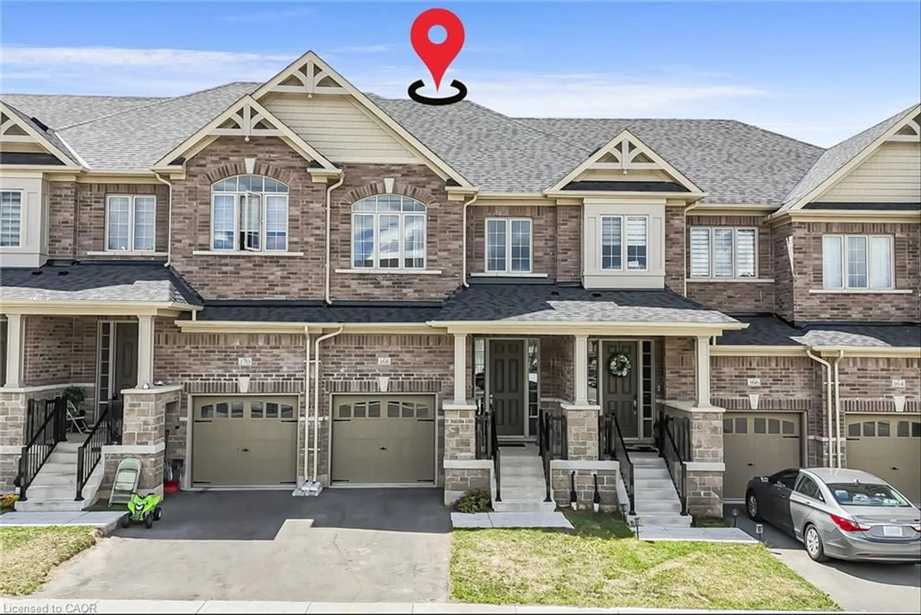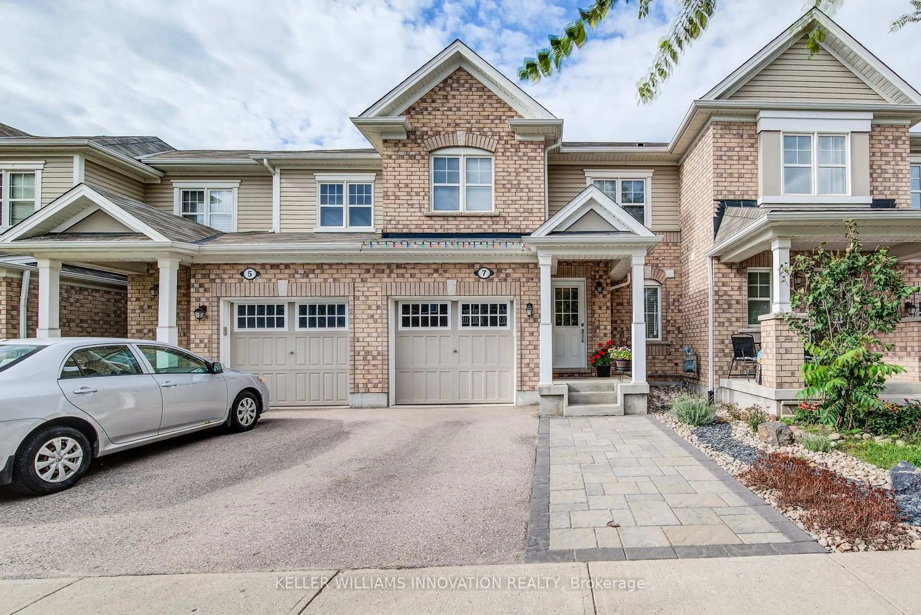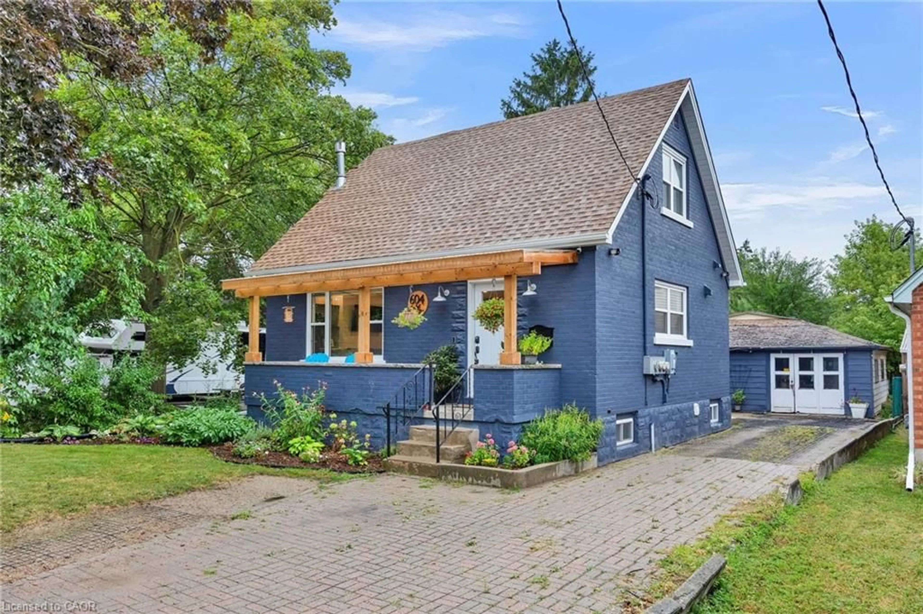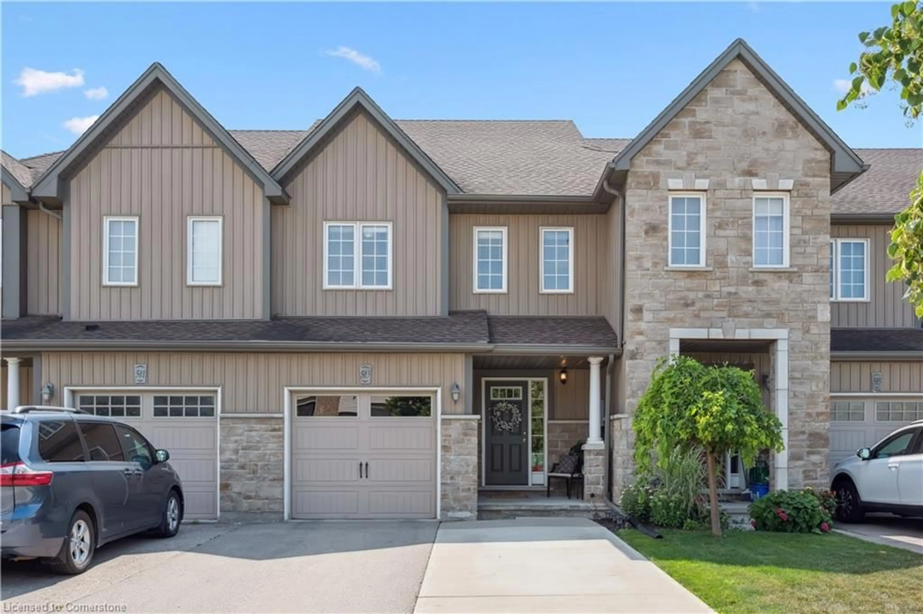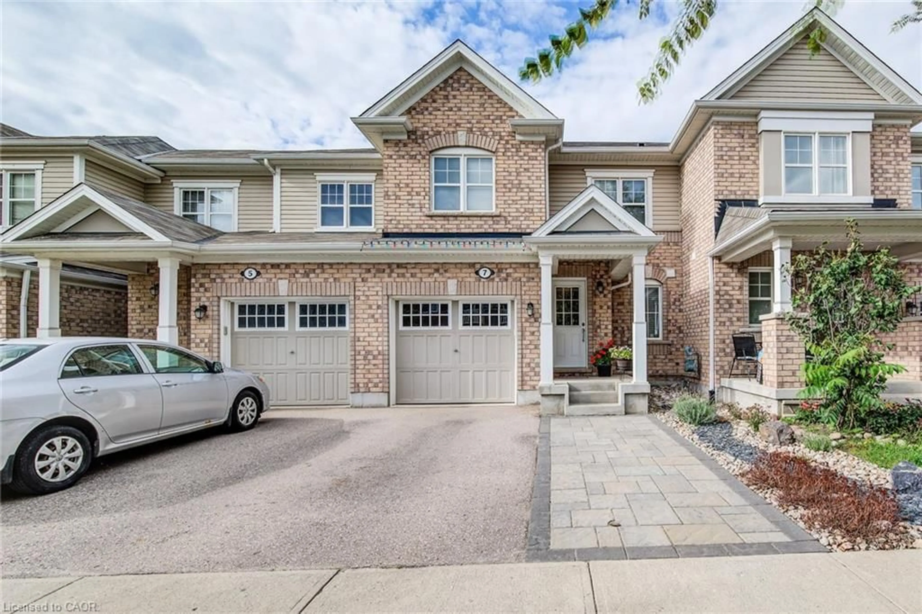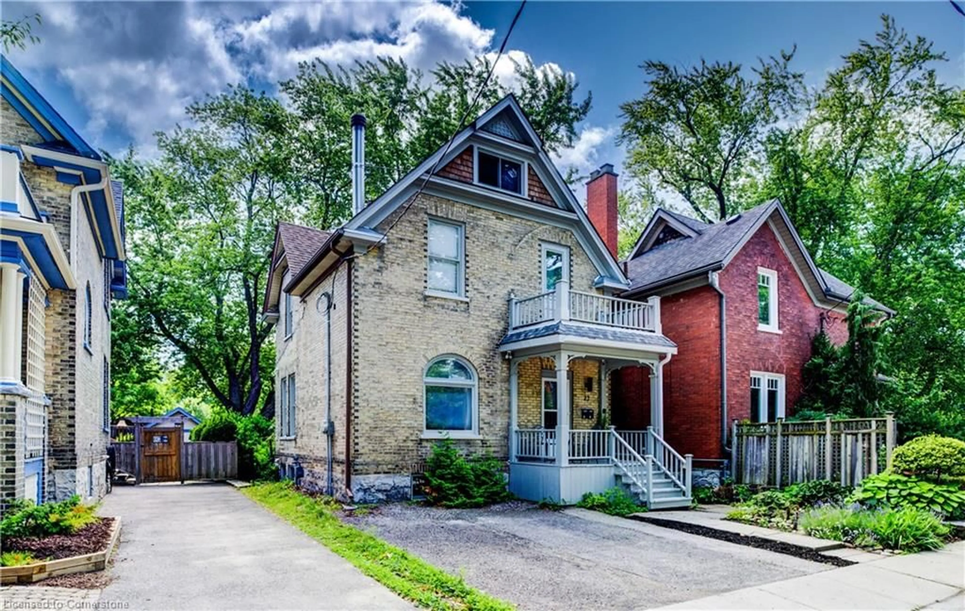Welcome to 55 Rockcliffe Drive, Kitchener! Stunning 3+1 Bedroom Freehold End-Unit TH with bright, open-concept layout in a family-friendly neighbourhood of Huron Park No Fees - Freehold ownership. This beautifully maintained, well kept and move-in ready 3+1 bedroom, 4-bathroom freehold end-unit townhouse comes with 1 bedroom basement rental apartment located in the heart of the vibrant and nature-filled community. This home offers the perfect blend of tranquil surroundings and modern convenience, making it an ideal choice for families, professionals, or savvy investors. Enjoy peaceful living among protected wetlands, lush forests, and scenic meadows, with access to walking trails, boardwalks, and lookout points perfect for outdoor lovers, Surrounded by Nature. Easy access to Highway 401, Minutes to Kitchener GO Station, Close to parks, schools, shopping, and all essential amenities. Primary suite with custom walk-in closet and 4-piece ensuite, Convenient 2nd floor laundry room with utility sink, Modern kitchen with walkout to private deck and fenced backyard. Finished basement apartment with a separate bedroom, kitchen and full bath ideal for rental income, a home office, or multi-generational living. Book your showing today !
