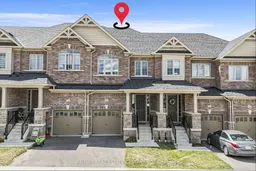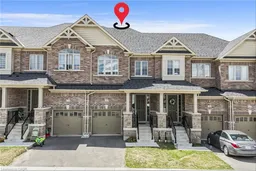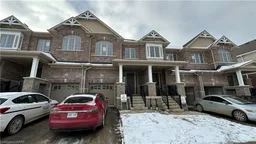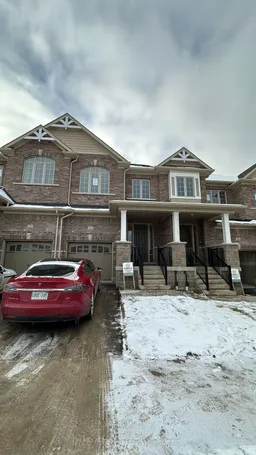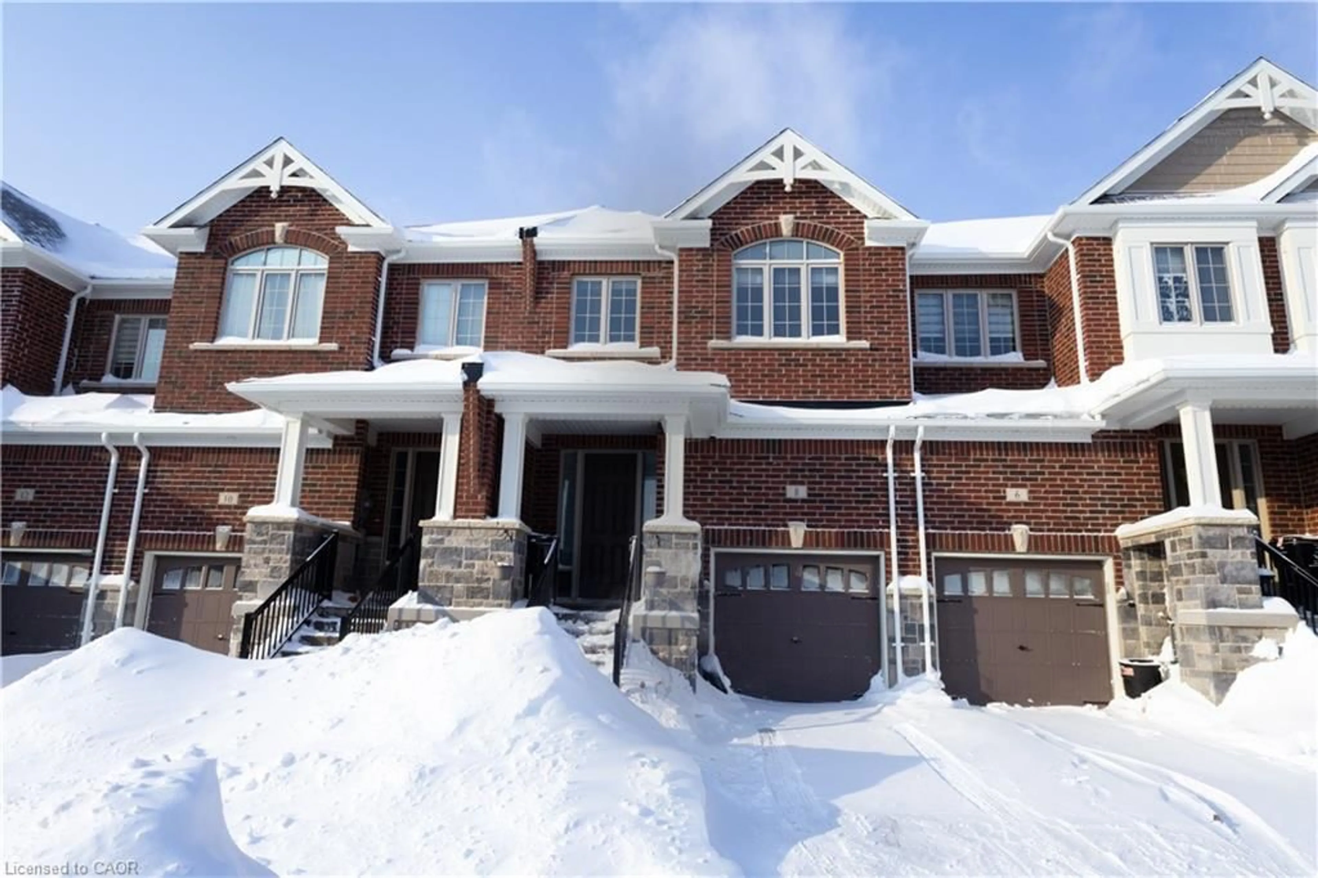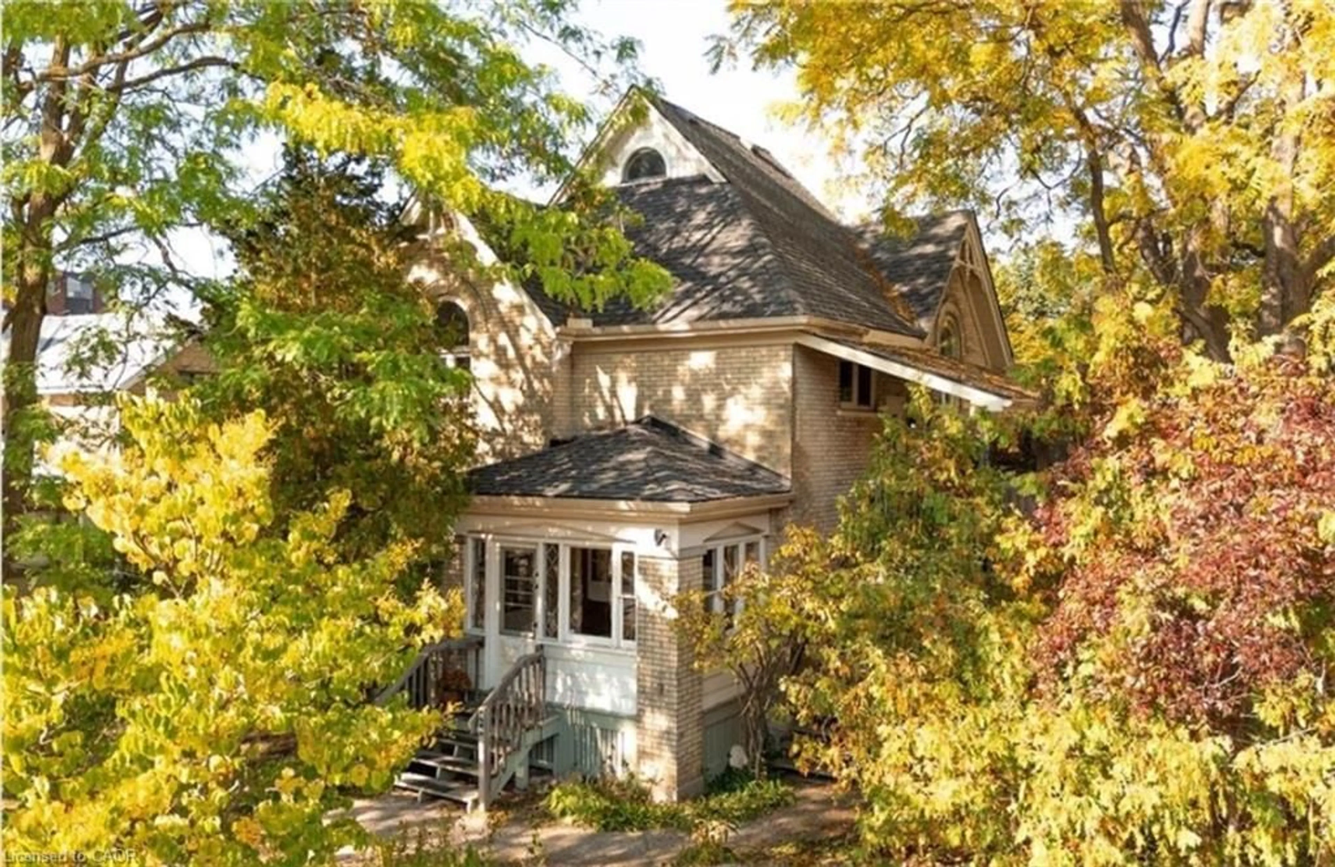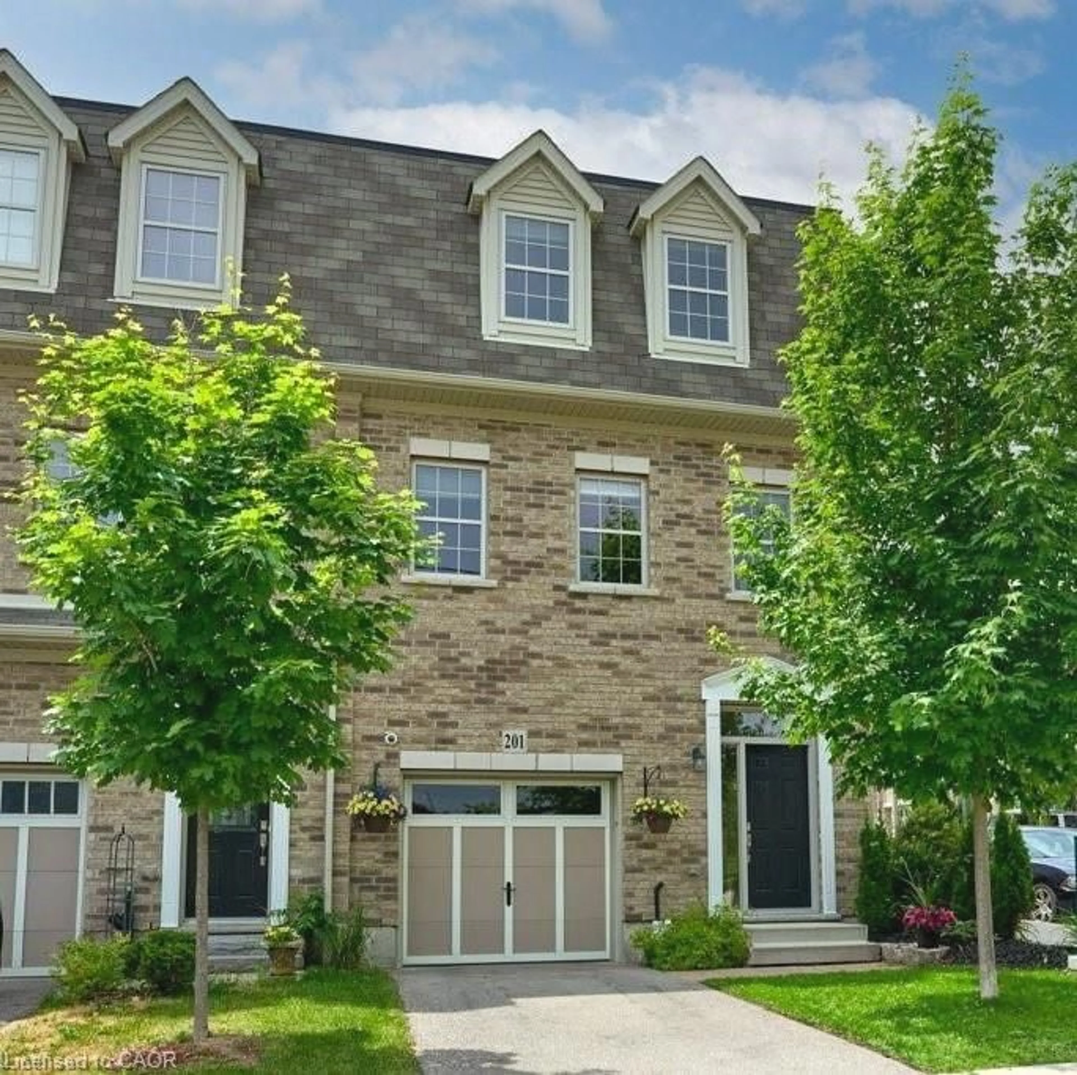Welcome to 168 Beckview Drive, Kitchener! A stunning upgraded townhouse built in 2024, located in the highly desirable Huron South community. Offering 3 spacious bedrooms, 3.5 bathrooms, and a fully finished basement, this home provides approximately 2,000 sq. ft. of modern living space designed for comfort and style. The main floor features a bright open-concept layout with an upgraded kitchen boasting a center island, upgraded stainless steel appliances with a 5-year extended warranty, quartz countertops, and a sleek backsplash. Enjoy hardwood flooring throughout the living area, complete with a smooth ceiling, a light fixture, and a cozy fireplace. Up the elegant hardwood stairs to the upper level, you'll discover the convenience of a second-floor laundry, generously sized bedrooms, and a stunning primary suite featuring a walk-in closet and a spa-like en-suite with a frameless glass shower. The spacious 9-ft finished basement includes a full 3-piece bathroom and can easily serve as a fourth bedroom, a cozy family retreat, or a private home office. Additional upgrades include a pre-installed water softener, garage door opener, and parking for 2 cars. Ideally situated, this home is surrounded by top-rated amenities: RBJ Schlegel Park, the newly built Longos Plaza, excellent schools and daycares, and quick access to the Huron Natural Area. With Huron Heights Secondary School ranked among Ontario's top 10 high schools, this family-friendly neighborhood is one of the best places to raise your kids. Move-in ready and close to everything you need, this home truly checks all the boxes!
Inclusions: All Existing ELFs, All Existing Kitchen S/S Appliances with a 5-year Extended Warranty, a Front-Load Washer & Dryer, All Existing Window Coverings, Water Softener, and Garage Door Opener with 2 Remotes.
