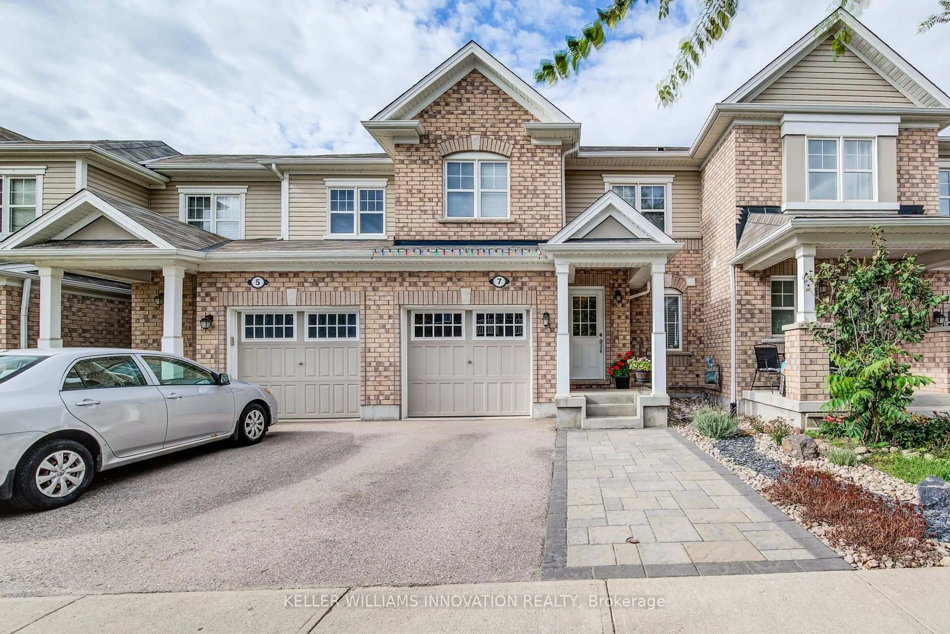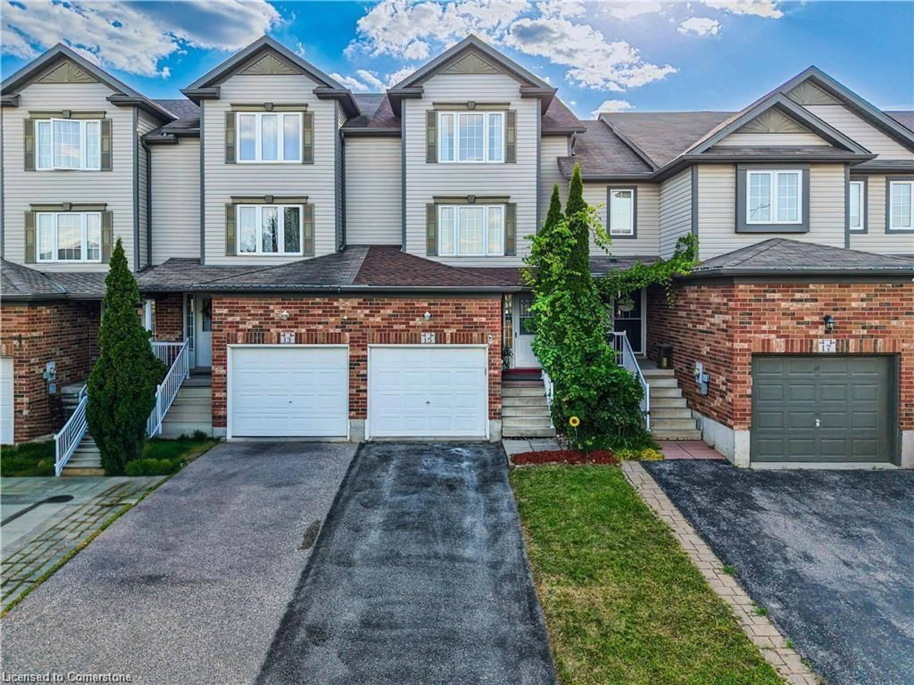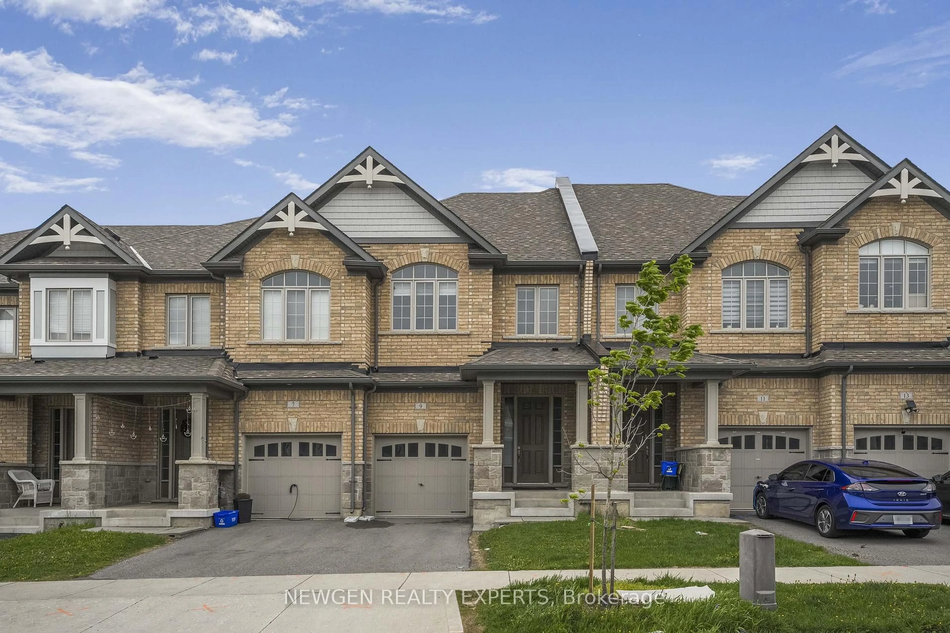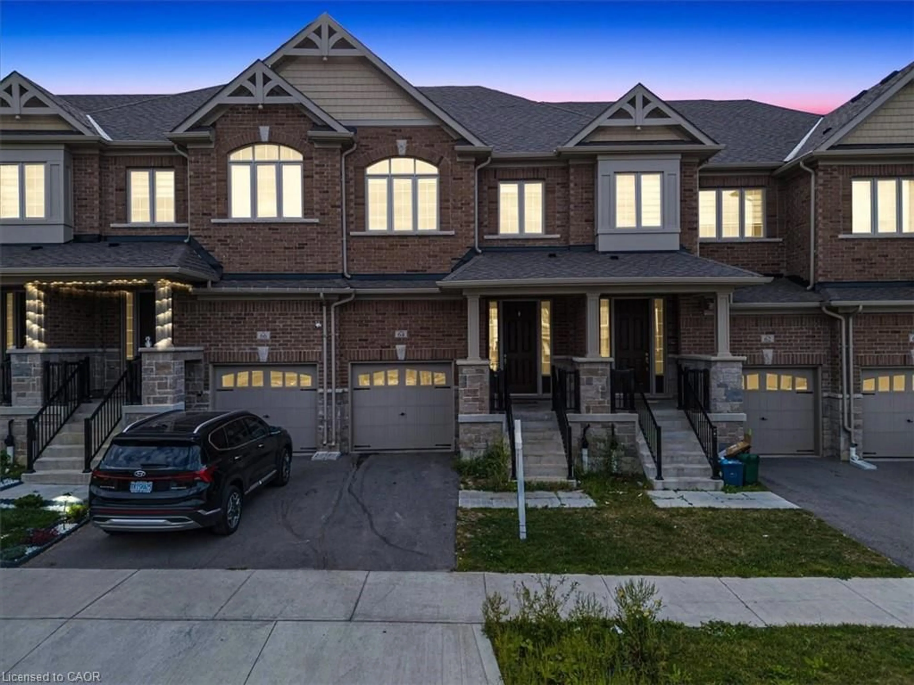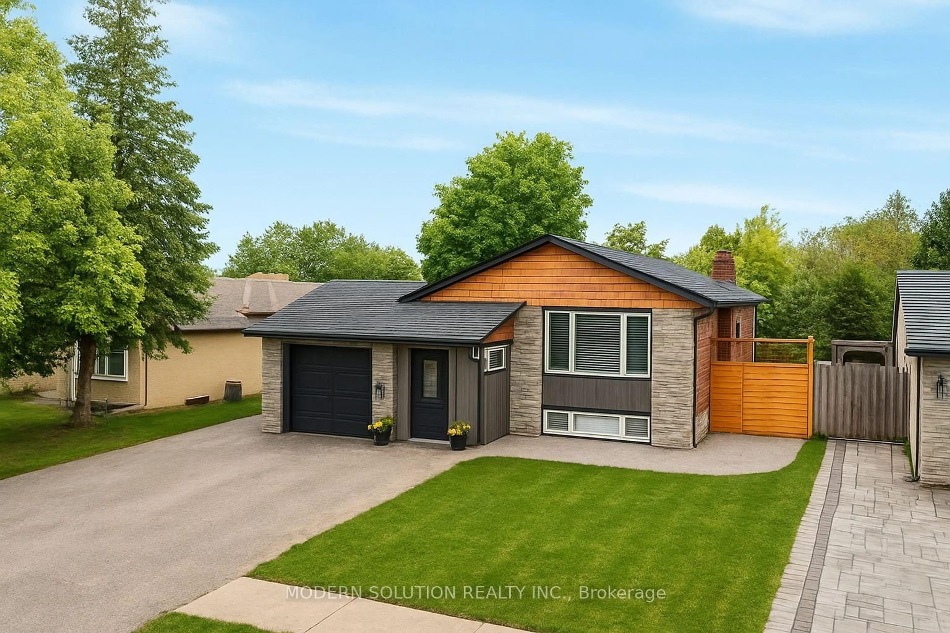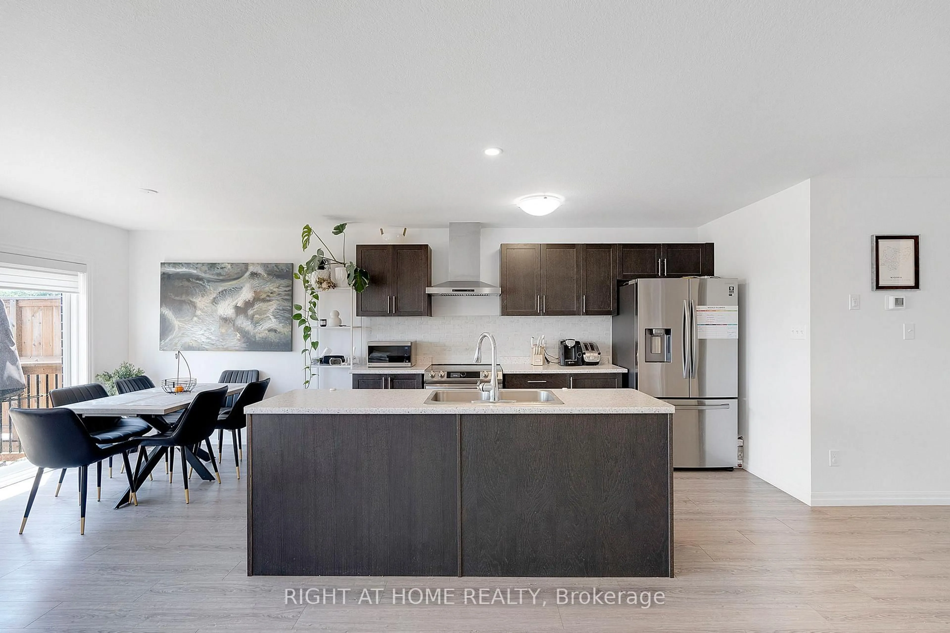Welcome to 34 Robert Peel Road – an exceptional end-unit townhome in Kitchener’s thriving Innovation District. This 2-storey all brick home offers enhanced privacy, tons of natural light, and one of the largest outdoor spaces in the complex. With 3 bedrooms and 4 bathrooms, this home blends modern design all in a desirable location—just steps to downtown, uptown Waterloo, the LRT, Kitchener GO Station, Tannery District, Highway 7/8, Google’s Canadian HQ, and more. It’s also just a short stroll to Breithaupt Park and Community Centre, offering green space, trails, and recreation for all ages. Enjoy a bright, open-concept layout with tall 9-foot ceilings, hardwood flooring, and oversized windows found only in end units. The spacious living room is anchored by a sleek stone electric fireplace, while the upgraded kitchen impresses with granite counters, stainless appliances, under-cabinet lighting, a glass-tile backsplash, and a large island with seating. The dining area walks out to a rare and private backyard oasis—complete with an expansive interlocking stone patio, perfect for entertaining, barbecuing, or simply relaxing in peace. Upstairs, the sunlit primary suite offers his-and-hers closets and a private ensuite. Two additional bedrooms, a second full bath, and convenient upper-level laundry complete the second floor. The full-height basement features a fourth bathroom and beautifully finished, well-lit living space ideal for a rec room, office, or guest suite. With a private driveway, attached garage, and a premium end-unit position, this home offers the perfect mix of lifestyle, value, and convenience in one of the region’s most connected communities. The garage features an impressively high ceiling and plenty of extra storage space. Located on a quiet, private street, this home provides a safe and peaceful setting that’s perfect for families, professionals, and anyone seeking a true sense of community. This truly move-in ready home commands your attention!
Inclusions: Built-in Microwave,Dishwasher,Dryer,Refrigerator,Stove,Washer,Window Coverings
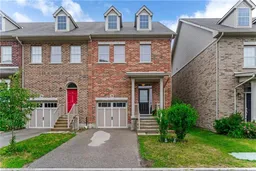 47Listing by itso®
47Listing by itso® 47
47

