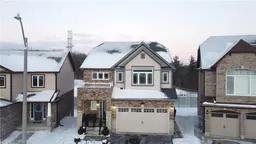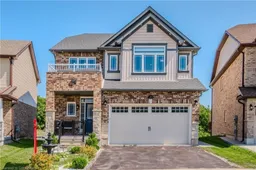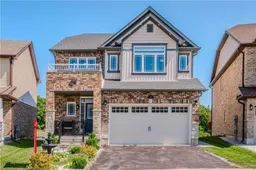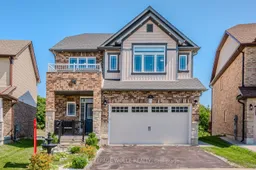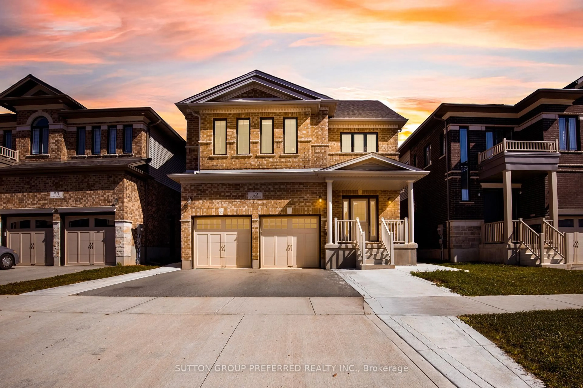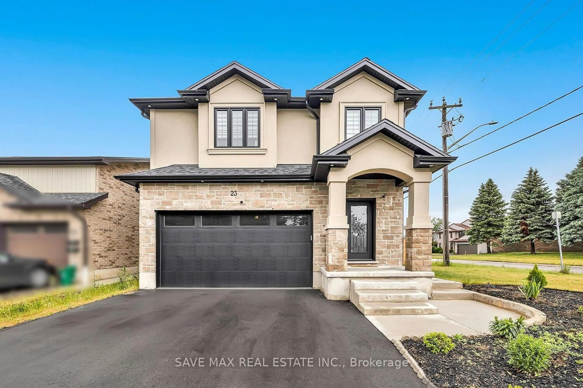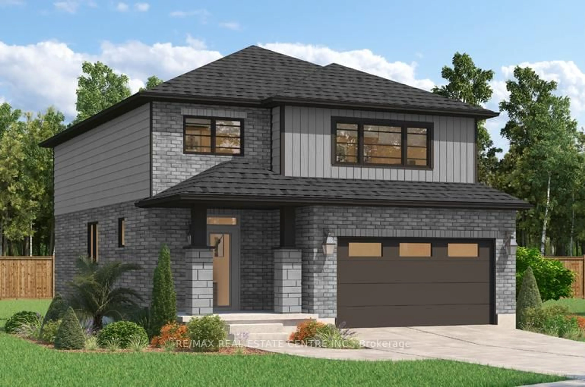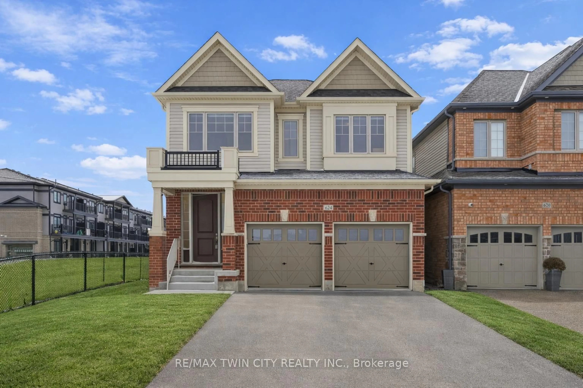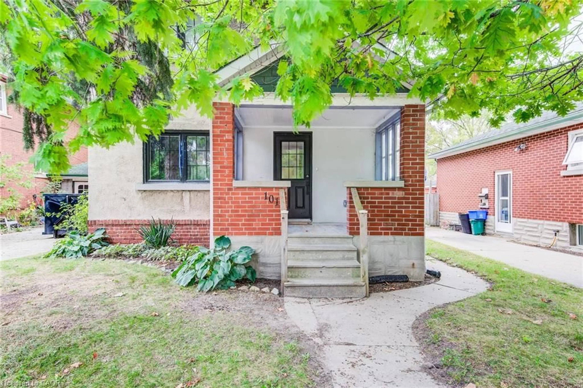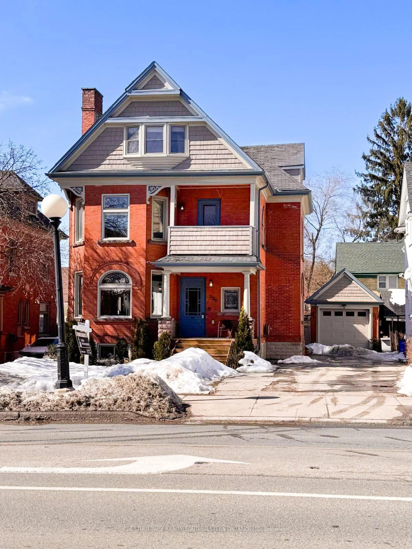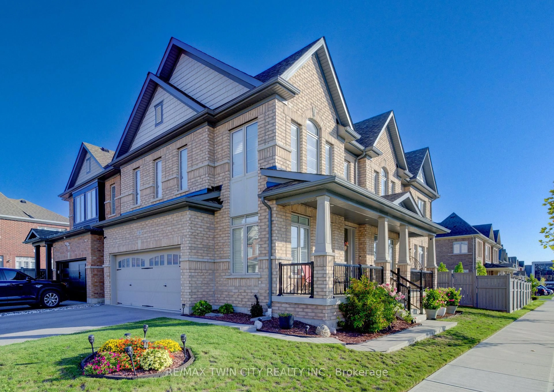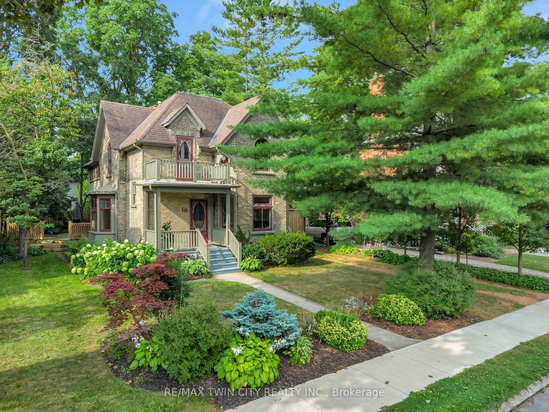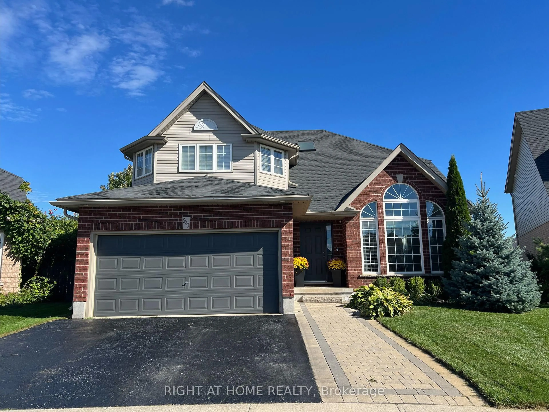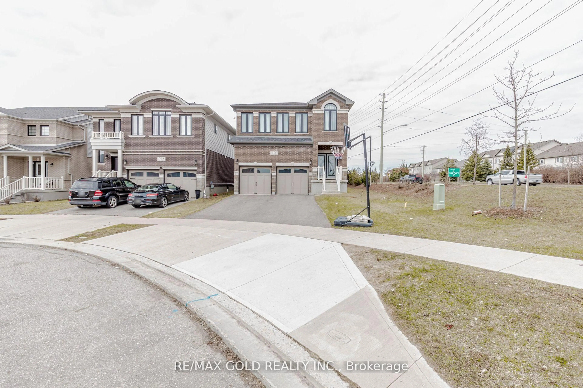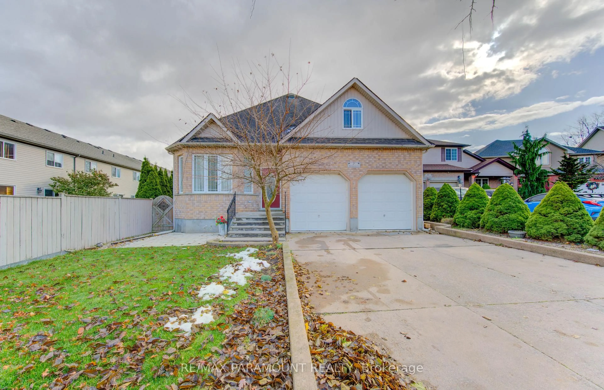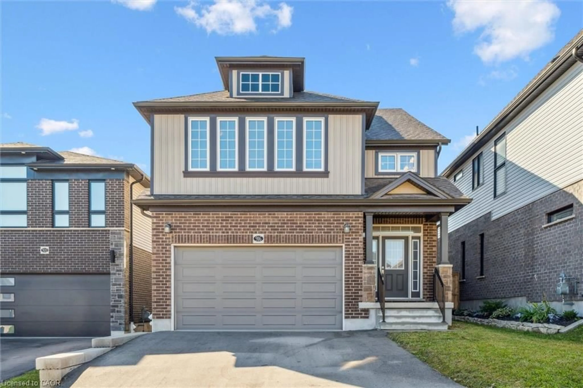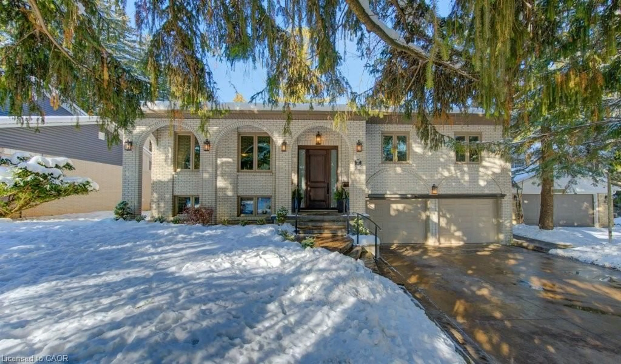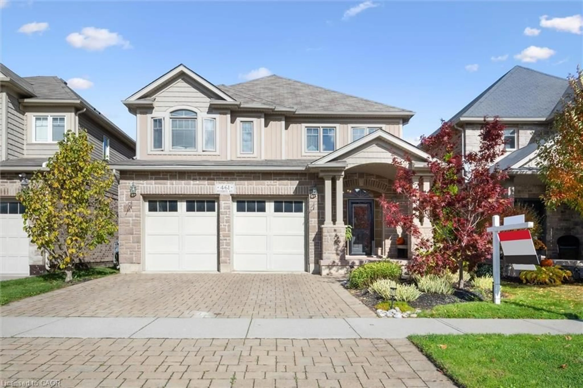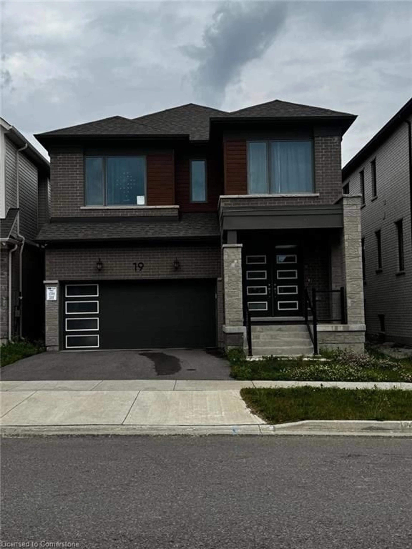LEGAL DUPLEX located in a quiet CUL-DE-SAC in the desirable South Huron area, this exceptional home sits on a premium pie-shaped walkout lot backing onto scenic Brigadoon Woods. Perfect for families or buyers seeking MORTGAGE ASSISTANCE, the main level features 9-FOOT ceilings, pot lights, gas and electrical rough-ins for a future fireplace in the LIVING ROOM, rich hardwood flooring, a laundry room, and a custom kitchen with granite countertops, tile backsplash, high-end stainless steel appliances, and a built-in water filter. The dining area opens to a spacious 14' x 30' deck with peaceful wooded viewsan ideal spot to enjoy your morning coffee or a relaxed evening BBQ. Upstairs, a hardwood staircase leads to a cozy FAMILY ROOM, a luxurious primary suite with double-door entry, treed views, walk-in closet, and a 5 piece ensuite, along with three additional generously sized bedrooms and a 4-piece bathroom. The fully finished WALKOUT BASEMENT offers two bedrooms, a full bath, SEPARATE LAUNDRY, a beautiful kitchen with stainless steel appliances, and garden doors that open to a 12' x 22' concrete patio. The property is enhanced by beautifully landscaped grounds, a charming water fountain, and side concrete steps to the lower level. This house comes with 5-camera security system with video doorbell & exterior multicolored, wifi controlled pot lights. With close proximity to all major amenities, this home presents a rare opportunity for comfortable family living or a smart investment with legal RENTAL INCOME POTENTIAL.
Inclusions: S.S Dishwasher, Gas cooktop, microwave, refrigerator, washer, dryer, all Elfs, window blinds, lawn ornaments in the front yard, solar lights. [BSMT- Fridge, Dishwasher, Gas stove, Washer, Dryer]
