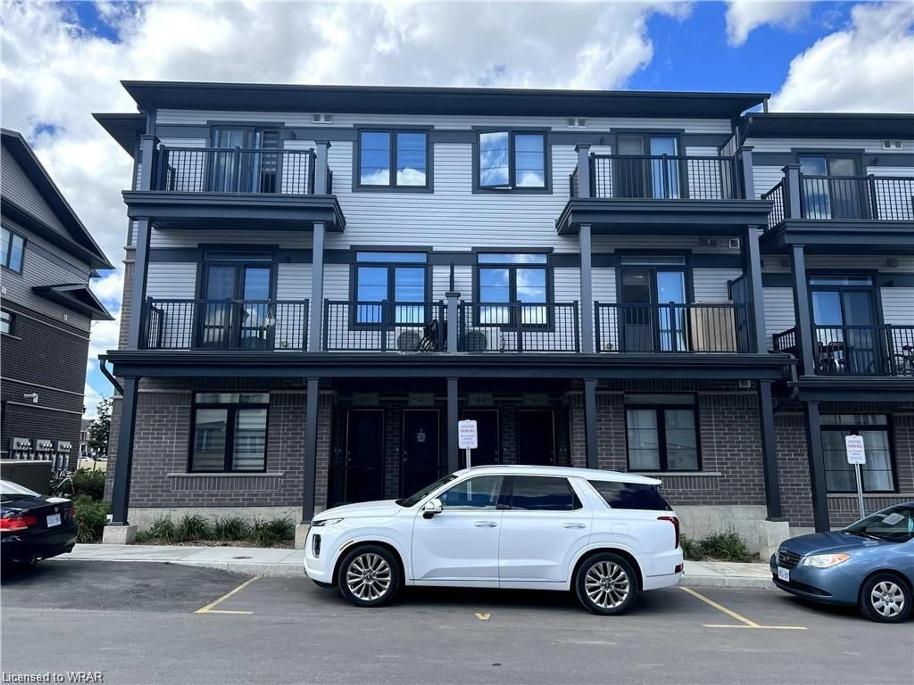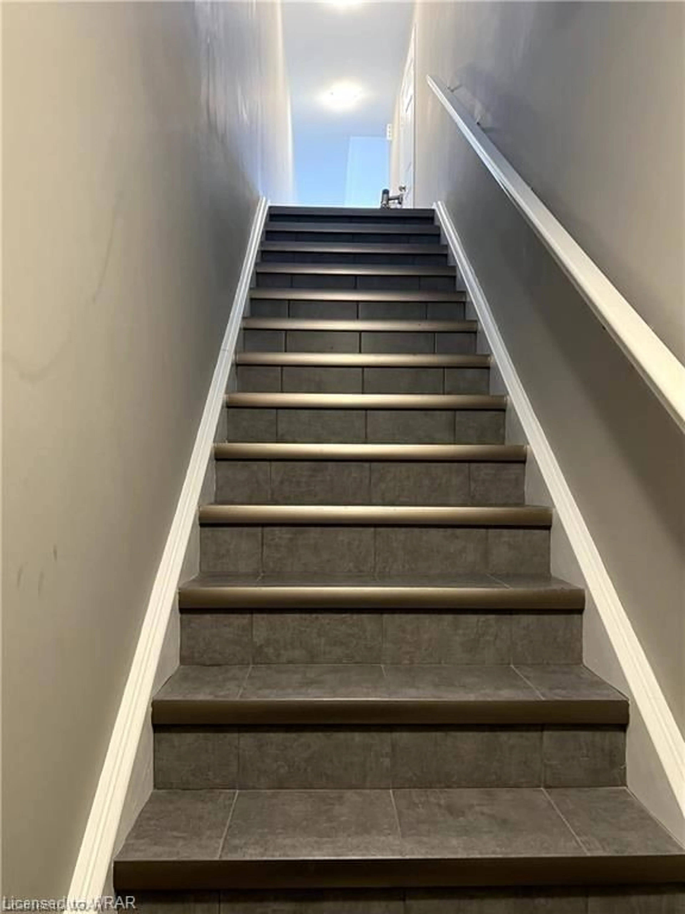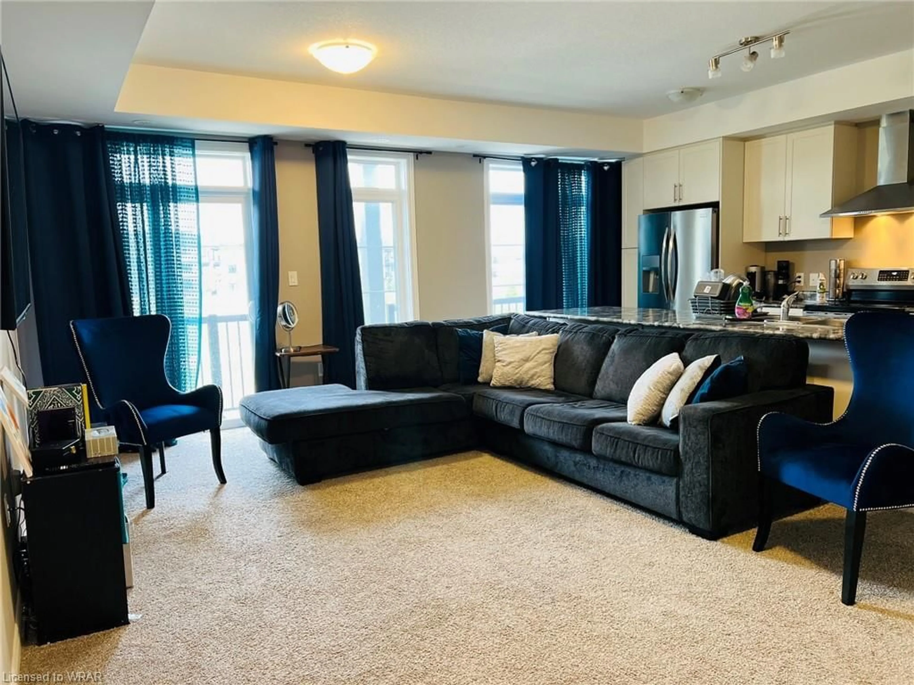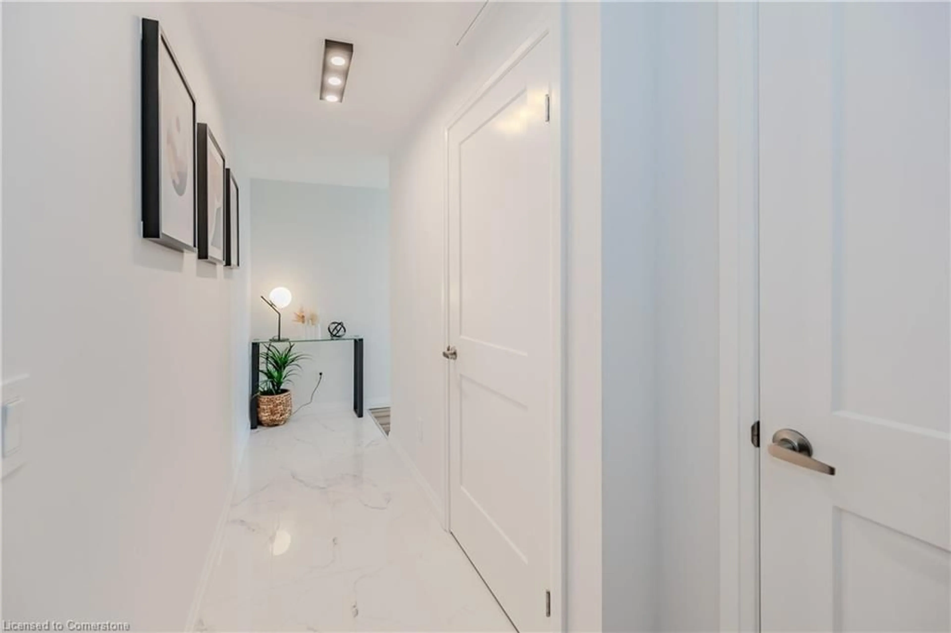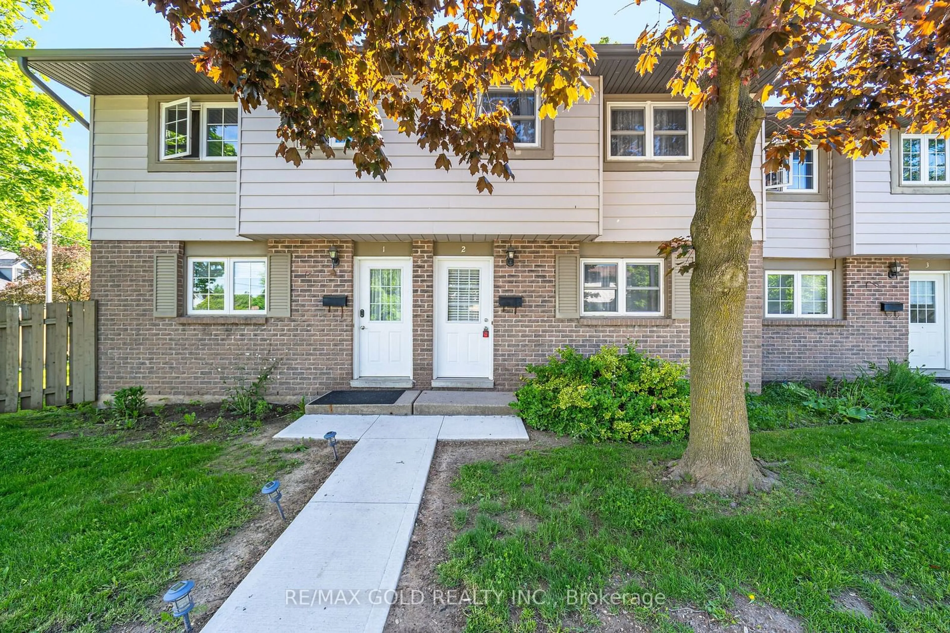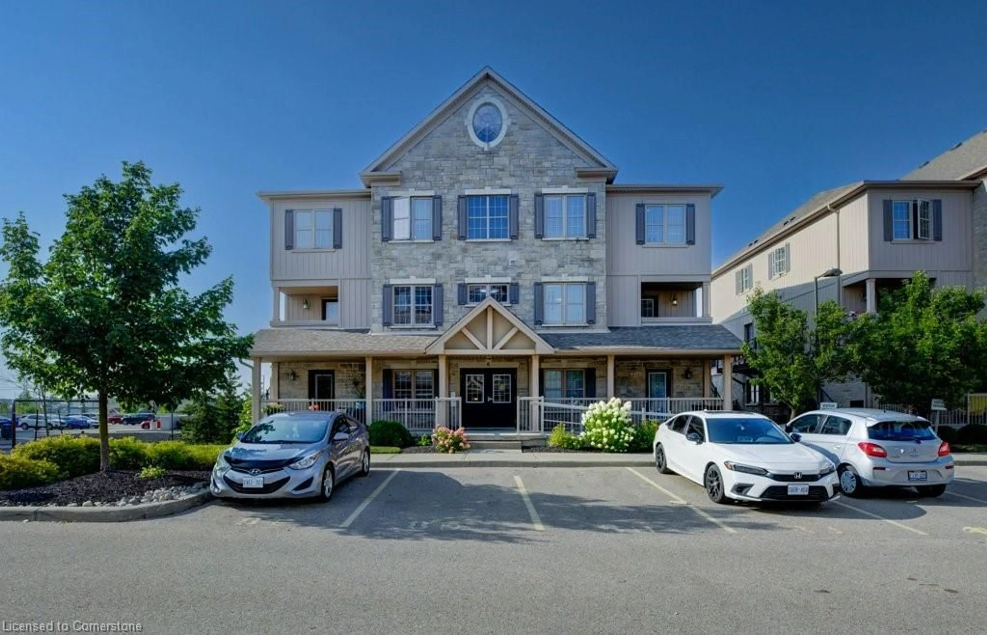44 Wheat Lane, Kitchener, Ontario N2R 1R7
Contact us about this property
Highlights
Estimated ValueThis is the price Wahi expects this property to sell for.
The calculation is powered by our Instant Home Value Estimate, which uses current market and property price trends to estimate your home’s value with a 90% accuracy rate.$586,000*
Price/Sqft$489/sqft
Est. Mortgage$2,576/mth
Maintenance fees$310/mth
Tax Amount (2024)$3,207/yr
Days On Market42 days
Description
Welcome to 44 Wheat Lane, Kitchener and Discover the perfect blend of comfort and convenience with this exquisite 2-bedroom, 2.5-bath Stack townhome give you 1225 sq ft space. As you step inside, you'll be greeted by a spacious great room that seamlessly flows into the open-concept kitchen, creating an inviting space for both relaxation and entertaining an enjoy park view while sitting in Balcony. The upper level features a generously sized master bedroom with a luxurious 3-piece ensuite, providing a private retreat and enjoy great evening with loved ones and have walkout closet. The second bedroom includes its own separate bathroom for added convenience. Ideally located within walking distance to a variety of shopping options, schools, and on a bus route for effortless commuting, this home ensures you’re never far from the essentials. Additionally, the proximity to beautiful green spaces and scenic trails enhances your outdoor lifestyle. With its high-quality amenities and an unbeatable location, this townhome offers the ideal setting for comfortable and convenient living. Don’t miss out and contact us today to arrange your private showing and experience this exceptional well-maintained, move-in ready home in Kitchener for yourself!
Property Details
Interior
Features
Main Floor
Kitchen
4.42 x 2.26Great Room
5.61 x 3.91Bathroom
2-Piece
Exterior
Features
Parking
Garage spaces -
Garage type -
Total parking spaces 1
Condo Details
Amenities
Parking
Inclusions
Property History
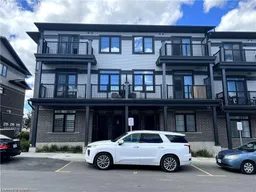 21
21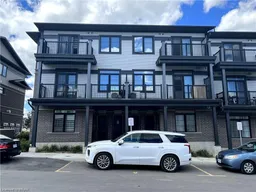 24
24Get up to 1% cashback when you buy your dream home with Wahi Cashback

A new way to buy a home that puts cash back in your pocket.
- Our in-house Realtors do more deals and bring that negotiating power into your corner
- We leverage technology to get you more insights, move faster and simplify the process
- Our digital business model means we pass the savings onto you, with up to 1% cashback on the purchase of your home
