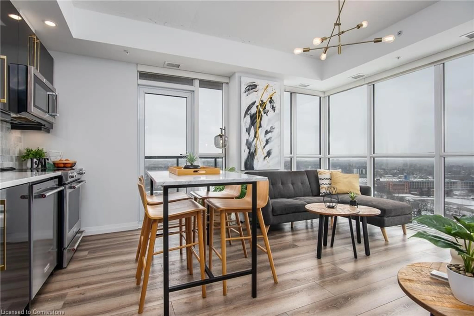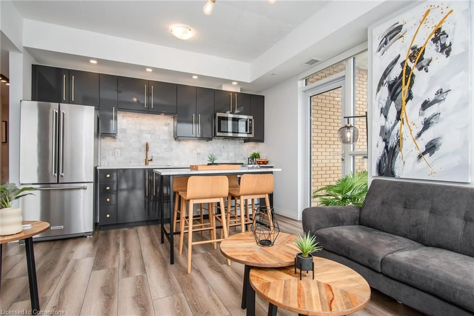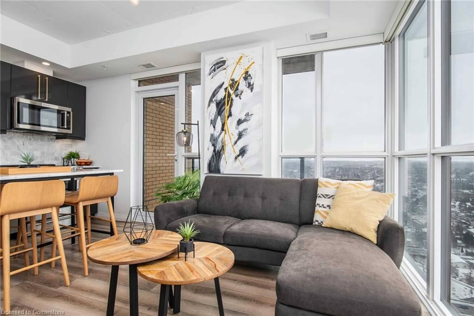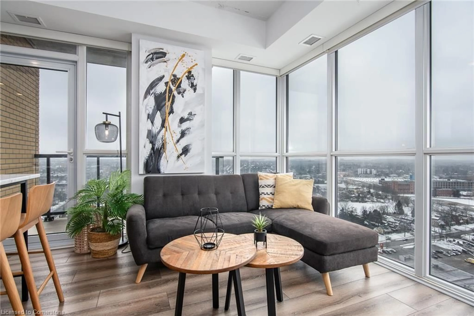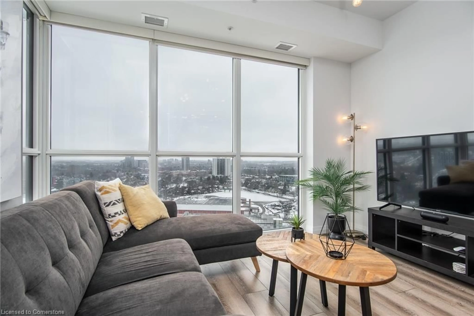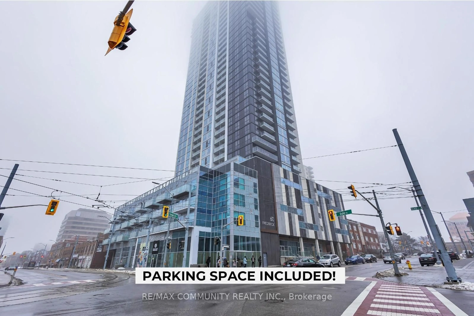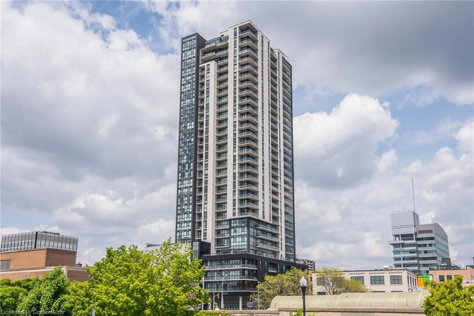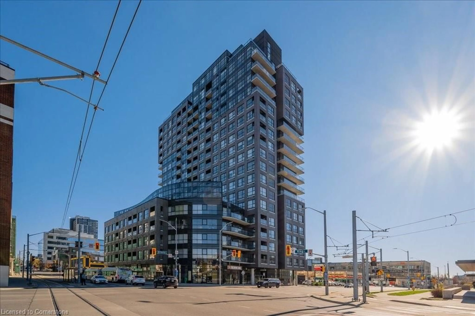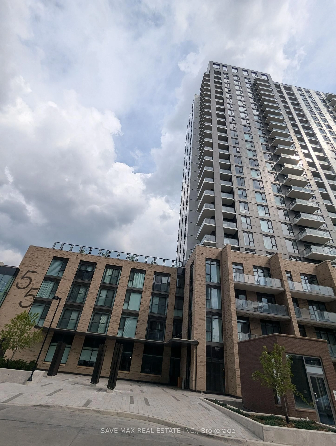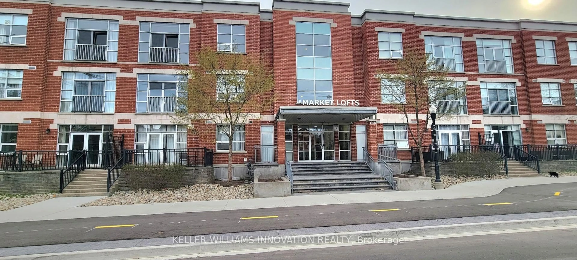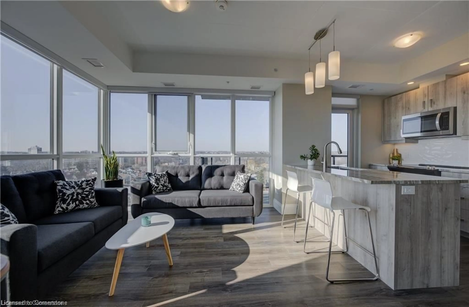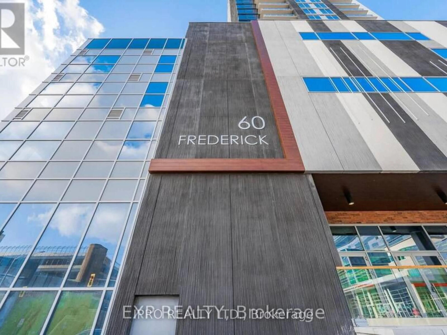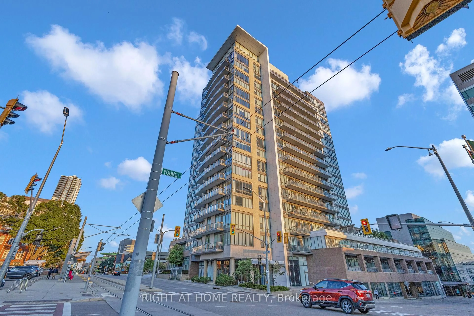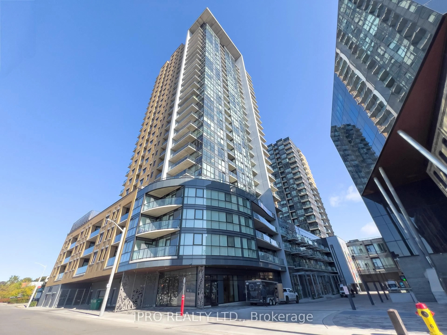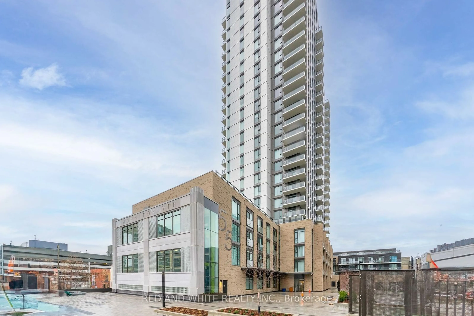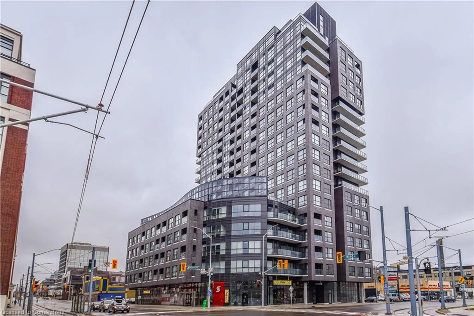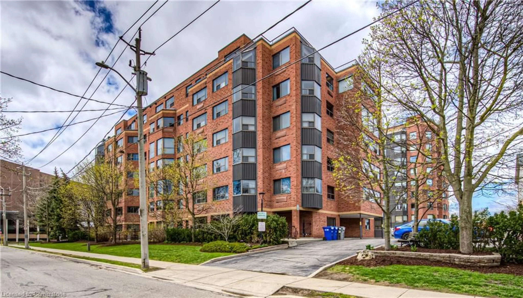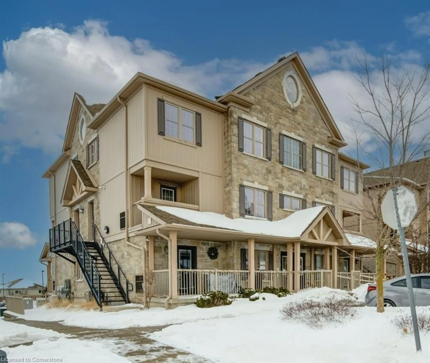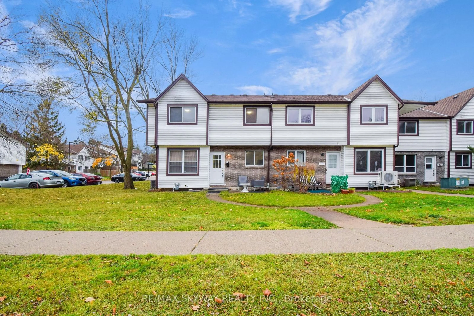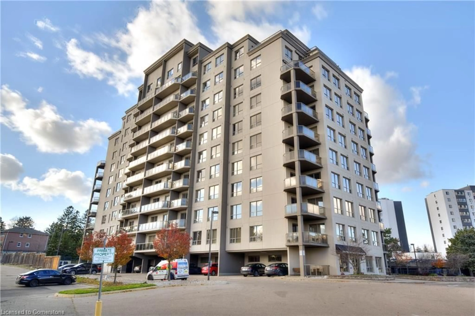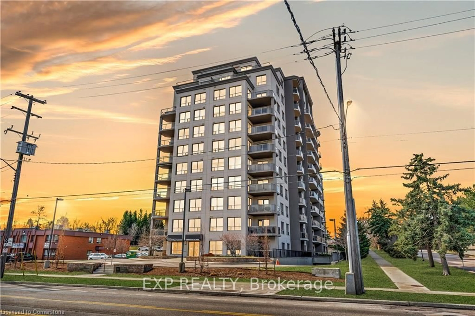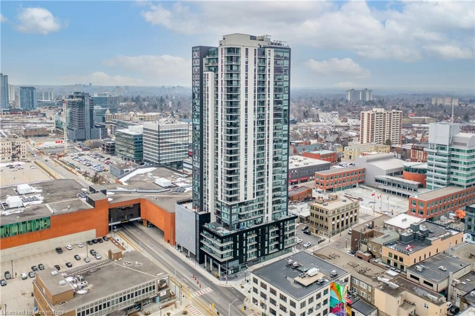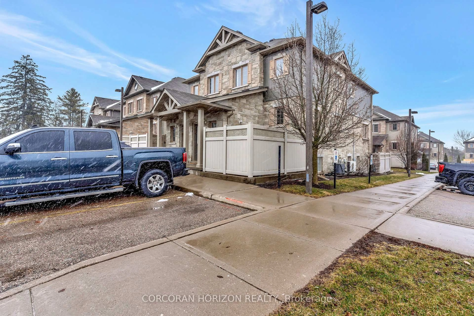108 Garment St #2608, Kitchener, Ontario N2G 0E2
Contact us about this property
Highlights
Estimated ValueThis is the price Wahi expects this property to sell for.
The calculation is powered by our Instant Home Value Estimate, which uses current market and property price trends to estimate your home’s value with a 90% accuracy rate.Not available
Price/Sqft$766/sqft
Est. Mortgage$2,490/mo
Maintenance fees$711/mo
Tax Amount (2024)$3,526/yr
Days On Market80 days
Description
Experience elevated urban living in this exquisite 2-bedroom, 2-bathroom condo on the 26th floor, boasting breathtaking southern exposure and panoramic city views. Designed for modern elegance, this spacious unit is bathed in natural light through floor-to-ceiling windows, enhanced by motorized blinds for effortless privacy. The gourmet kitchen is a chef’s dream, featuring sleek quartz countertops, a stylish tile backsplash, premium soft-close cabinetry, and top-of-the-line appliances. An upgraded lighting plan, including strategically placed pot lights, enhances the home’s ambiance, complementing the sophisticated finishes like upgraded flooring, designer doors, and custom closet organizers in every closet. The primary suite is a serene retreat, comfortably fitting a king-size bed and offering a spa-like ensuite with a walk-in shower and high-end finishes. This condo also includes one secure underground parking space in the building’s private garage for added convenience and peace of mind. Located in a pet-friendly building, residents enjoy exclusive access to exceptional amenities, including an outdoor plunge pool, state-of-the-art gym, yoga studio, basketball court, BBQ areas, stylish lounge spaces, and a dedicated dog run on the outdoor terrace. Nestled in the heart of downtown Kitchener, this prime location provides seamless access to public transit and the LRT, with major employers like Google, the School of Pharmacy, and top universities just minutes away. Don't miss this rare opportunity to own a sophisticated and stylish home in one of Kitchener’s most sought-after addresses!
Property Details
Interior
Features
Main Floor
Dining Room
1.75 x 3.91Bathroom
2.82 x 1.504-Piece
Bedroom Primary
3.05 x 4.80Bathroom
1.50 x 2.413-piece / ensuite
Exterior
Features
Parking
Garage spaces 1
Garage type -
Other parking spaces 0
Total parking spaces 1
Condo Details
Amenities
Barbecue, Elevator(s), Fitness Center, Party Room, Pool, Roof Deck
Inclusions
Property History
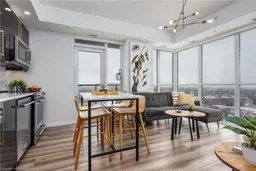 44
44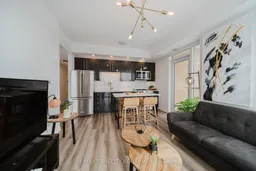
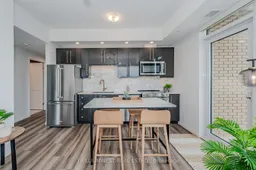
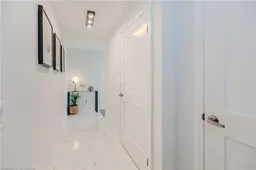
Get up to 1% cashback when you buy your dream home with Wahi Cashback

A new way to buy a home that puts cash back in your pocket.
- Our in-house Realtors do more deals and bring that negotiating power into your corner
- We leverage technology to get you more insights, move faster and simplify the process
- Our digital business model means we pass the savings onto you, with up to 1% cashback on the purchase of your home
