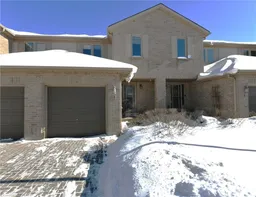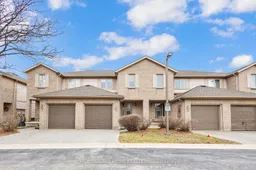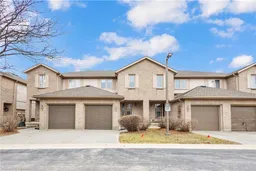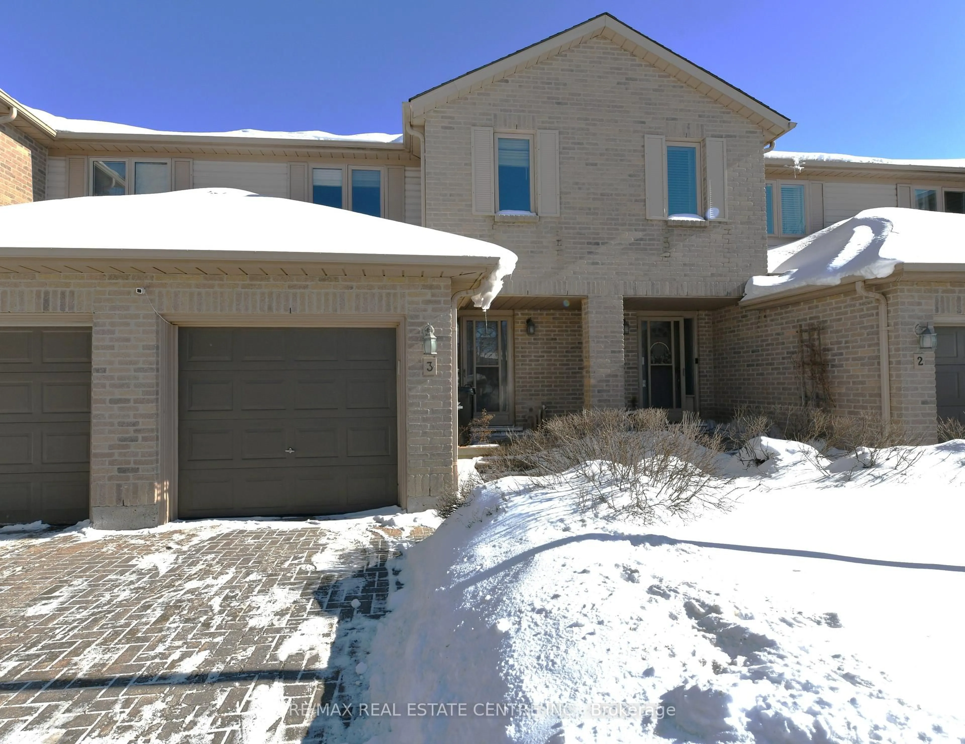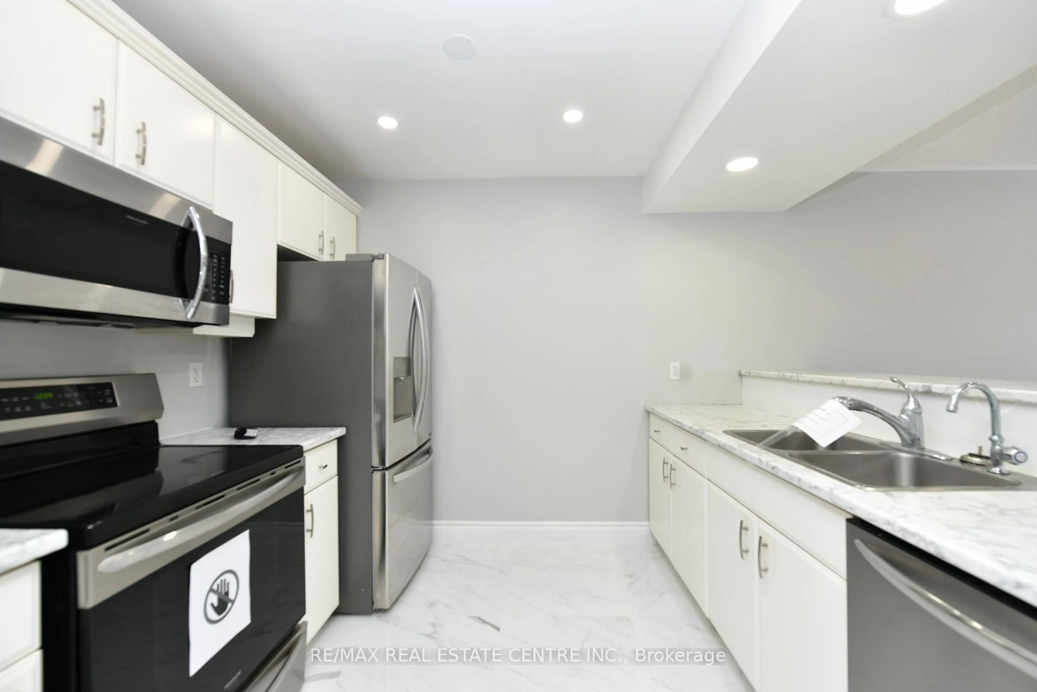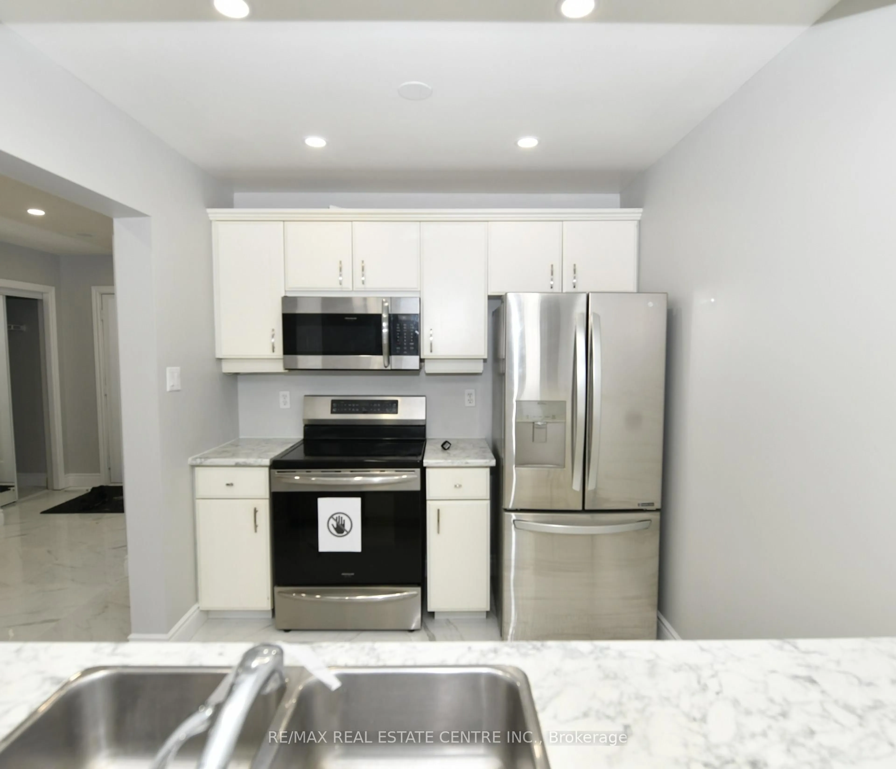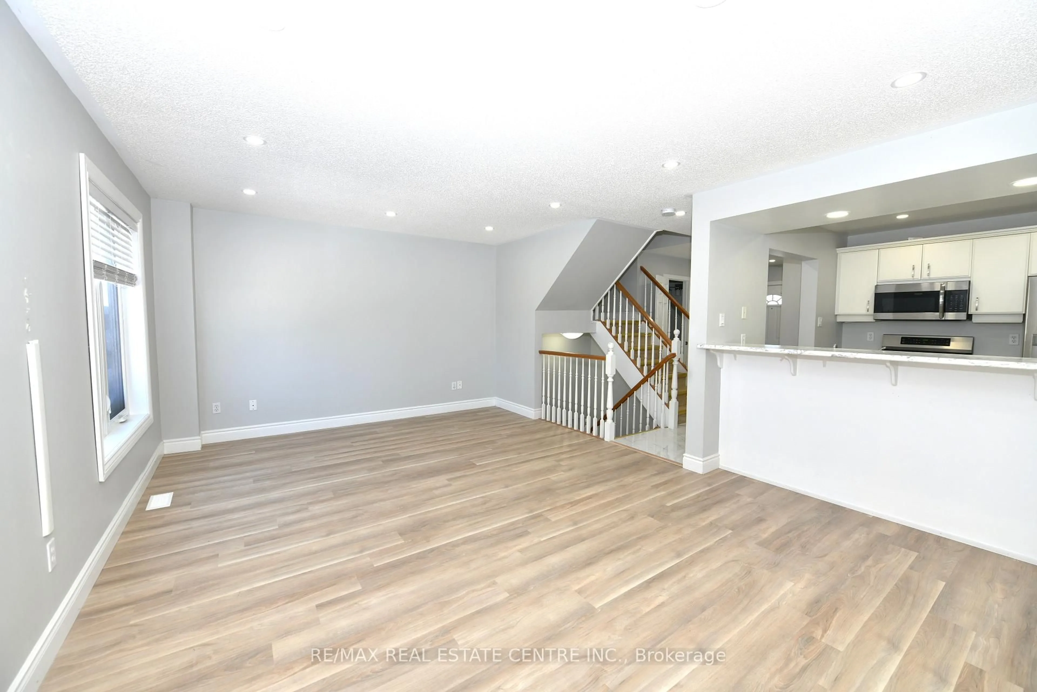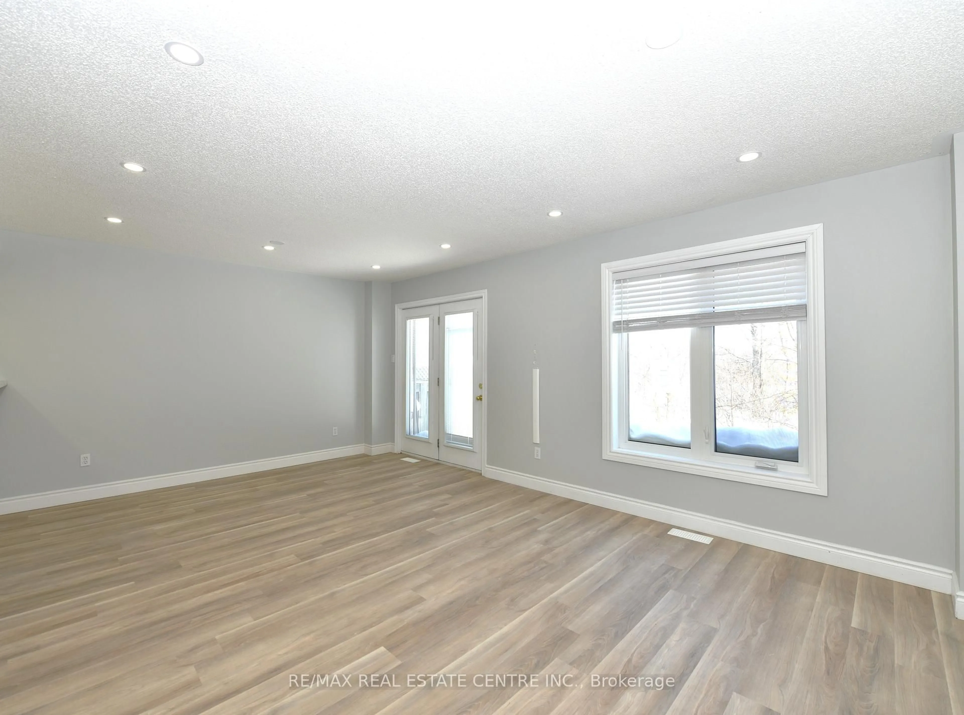230 Blackhorne Dr #3, Kitchener, Ontario N2E 1Z4
Contact us about this property
Highlights
Estimated valueThis is the price Wahi expects this property to sell for.
The calculation is powered by our Instant Home Value Estimate, which uses current market and property price trends to estimate your home’s value with a 90% accuracy rate.Not available
Price/Sqft$441/sqft
Monthly cost
Open Calculator
Description
This home is located in a quiet, family-friendly community backing onto McLennan Park. Enjoy a private deck and backyard overlooking greenspace. The main level offers a bright open concept layout with a powder room, functional kitchen, and living room. The home includes an attached garage and has plenty of visitor parking. The finished basement provides a good size recreational room along with laundry and additional storage space. Upstairs, you'll find three generously sized bedrooms and a main bathroom. Conveniently located within walking distance to schools, transit, shopping, and trails, this well-managed community presents a great opportunity and is ready for your finishing touches.
Property Details
Interior
Features
Main Floor
Living
12.0 x 10.0carpet free / Vinyl Floor / Pot Lights
Dining
12.0 x 8.0carpet free / Vinyl Floor / Pot Lights
Kitchen
10.0 x 8.0Tile Floor / Double Sink
Foyer
7.0 x 6.0Tile Floor
Exterior
Parking
Garage spaces 1
Garage type Attached
Other parking spaces 1
Total parking spaces 2
Condo Details
Amenities
Bbqs Allowed, Visitor Parking
Inclusions
Property History
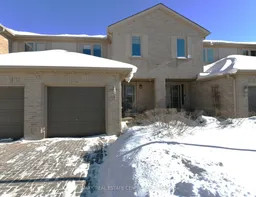 20
20