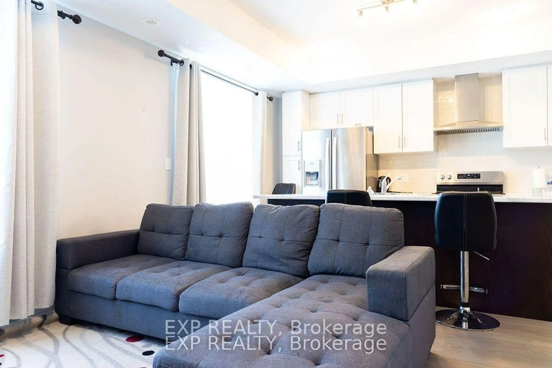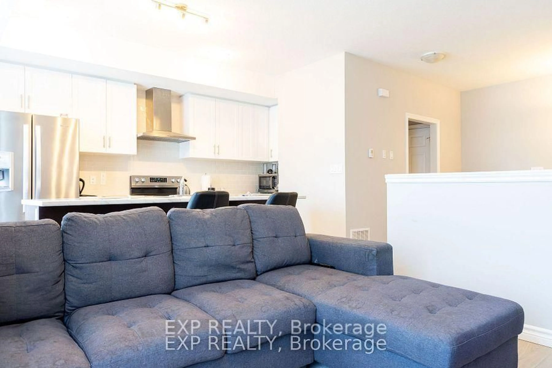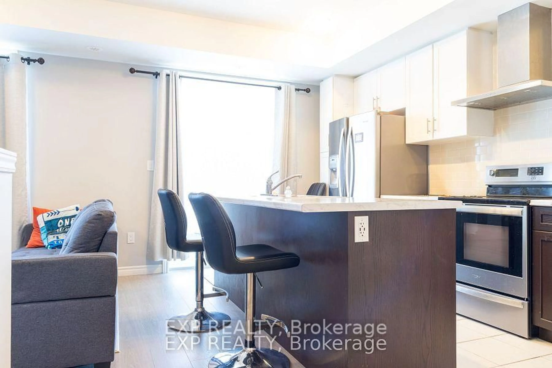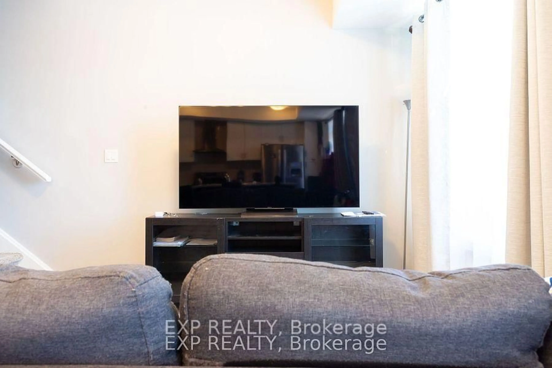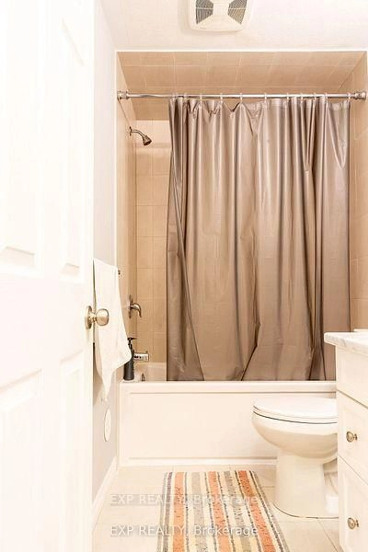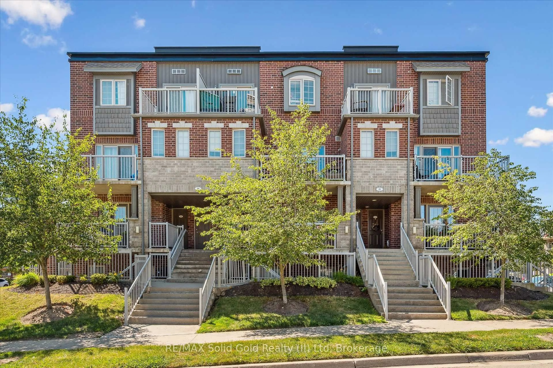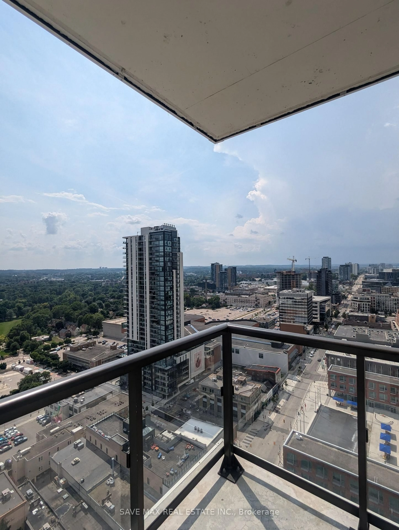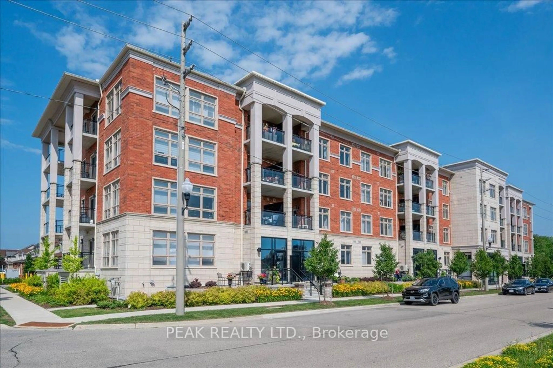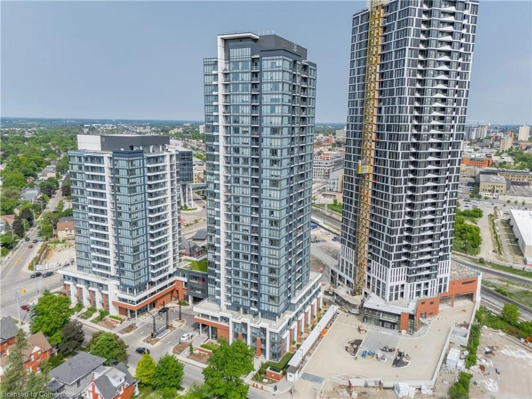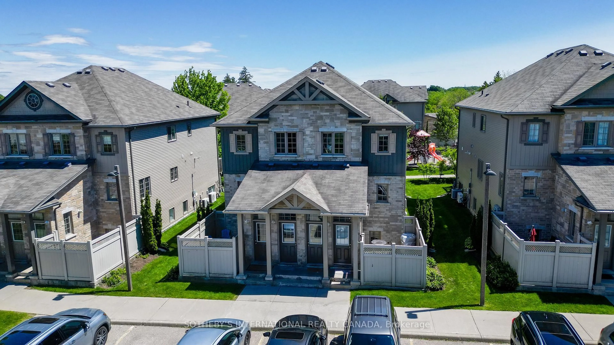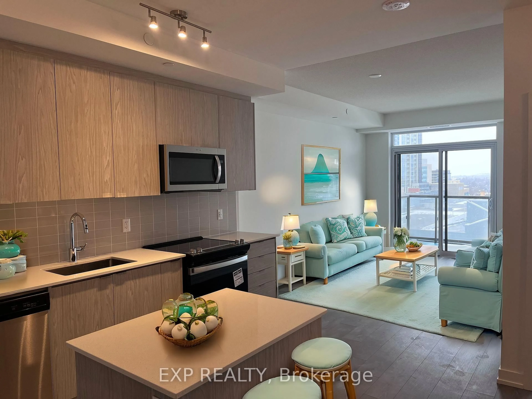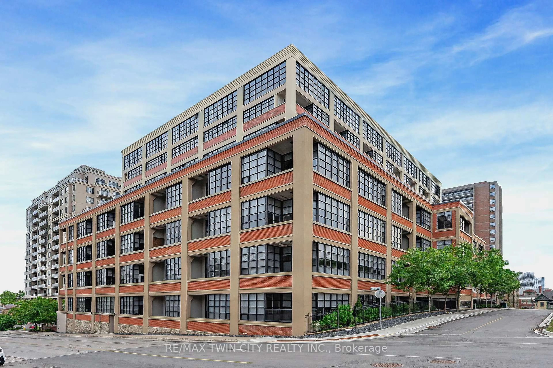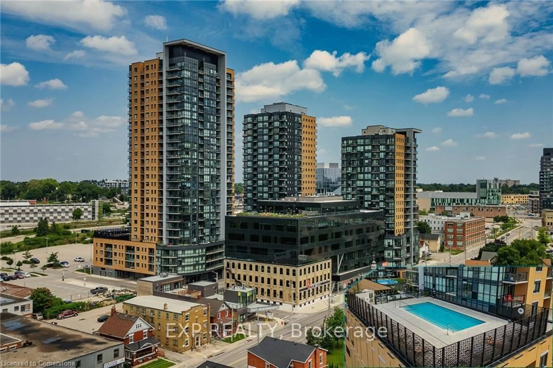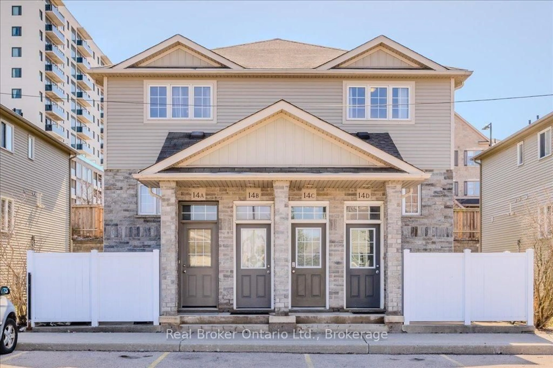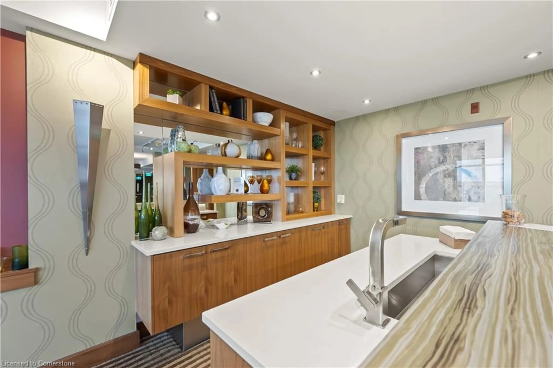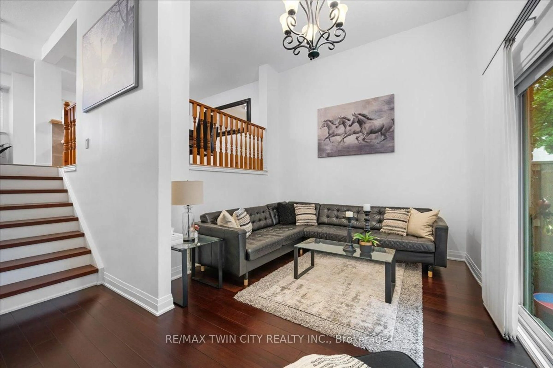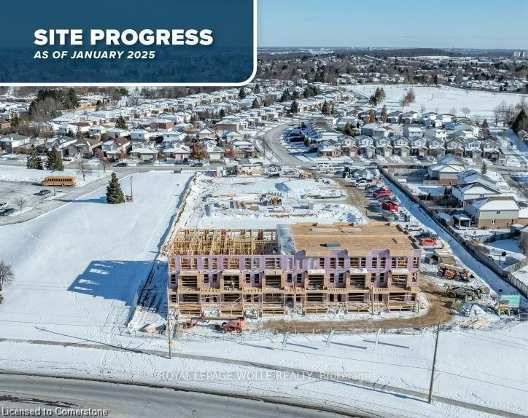136 Wheat Lane On Lane #68, Kitchener, Ontario N2R 0R4
Contact us about this property
Highlights
Estimated valueThis is the price Wahi expects this property to sell for.
The calculation is powered by our Instant Home Value Estimate, which uses current market and property price trends to estimate your home’s value with a 90% accuracy rate.Not available
Price/Sqft$495/sqft
Monthly cost
Open Calculator

Curious about what homes are selling for in this area?
Get a report on comparable homes with helpful insights and trends.
+1
Properties sold*
$680K
Median sold price*
*Based on last 30 days
Description
Welcome to 136 Wheat Lane, Kitchener a stunning townhome that effortlessly combines contemporary elegance with everyday comfort. This thoughtfully designed 2-bedroom, 2-bathroom home offers 1,100 sq ft of bright, open-concept living space, ideal for families, professionals, or anyone seeking a stylish, move-in-ready retreat. Step inside to find sun-filled interiors with a seamless flow, perfect for both daily living and entertaining. The modern kitchen is a chefs dream, featuring premium stainless steel appliances dishwasher, microwave, refrigerator, stove and the added convenience of an in-suite washer and dryer. The spacious living room is warm and welcoming, creating the ideal spot for cozy nights in or lively family gatherings. Both bedrooms are generously sized with ample closet space and a calming ambiance, while the sleek bathrooms offer a touch of luxury to elevate your daily routine. The master suite serves as a true sanctuary, complete with a walk-in closet, a spa-like ensuite, and direct access to a private balcony overlooking peaceful green space with no rear neighbors a perfect setting to relax or enjoy your morning coffee. Additional perks include a dedicated parking spot and unbeatable proximity to top-rated schools, the YMCA, parks, childcare centers, scenic trails, and quick access to Highway 7/8. Nestled in a vibrant, family-oriented neighborhood, this exceptional home is an excellent choice for first-time buyers, investors, or those looking to downsize without compromise. Don't miss your chance to own this remarkable home where style meets convenience. Schedule your showing today!
Property Details
Interior
Features
3rd Floor
Primary
3.84 x 3.842nd Br
2.75 x 3.0Bathroom
2.59 x 1.5Bathroom
1.52 x 2.57Exterior
Features
Parking
Garage spaces -
Garage type -
Total parking spaces 1
Condo Details
Inclusions
Property History
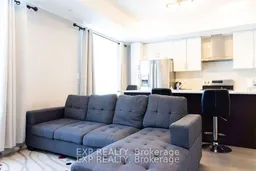 17
17