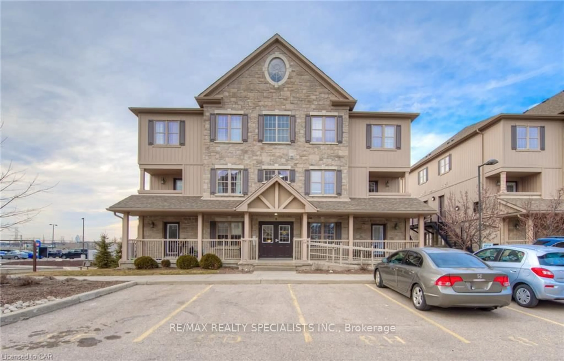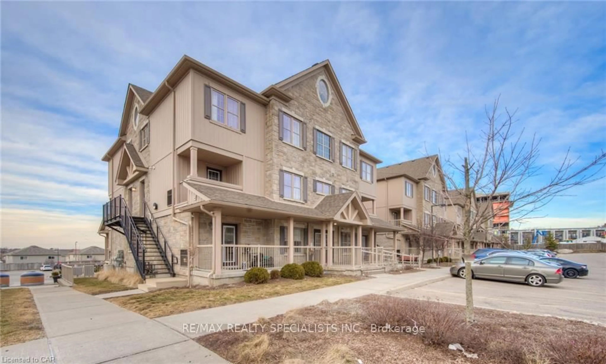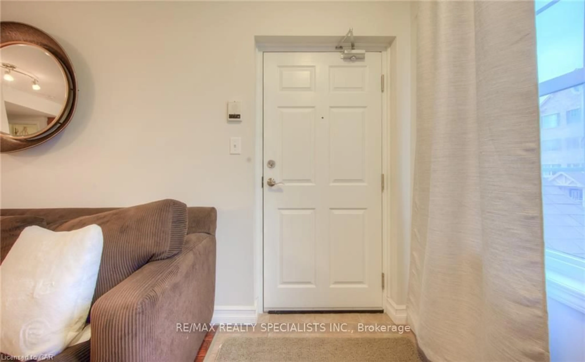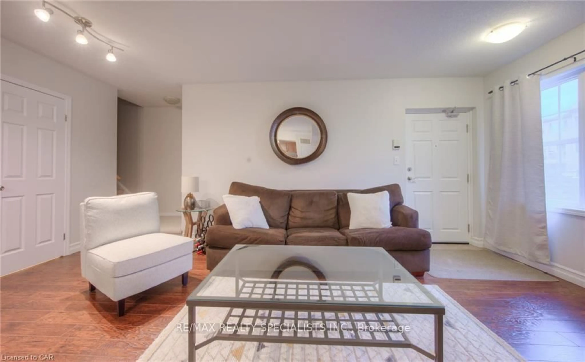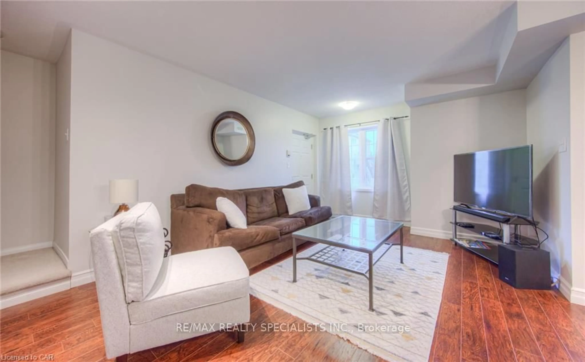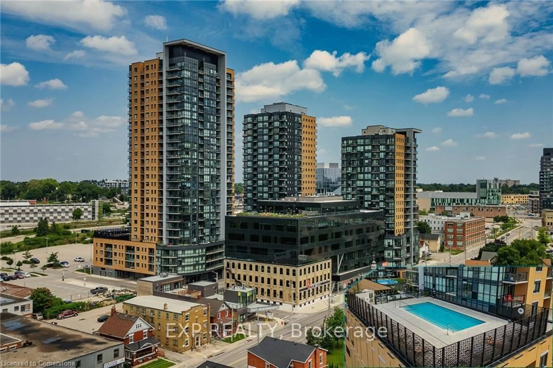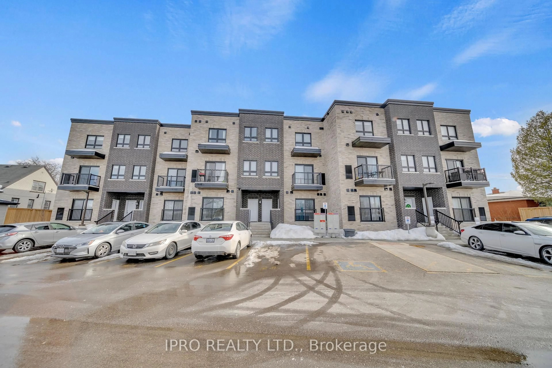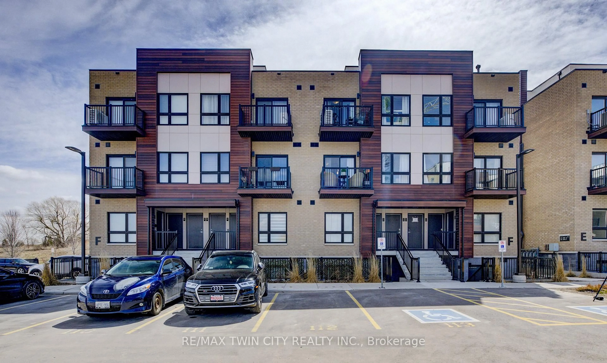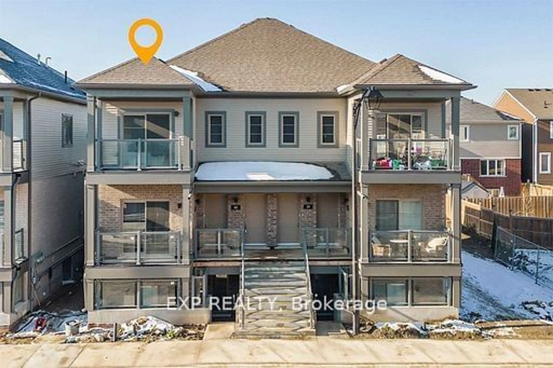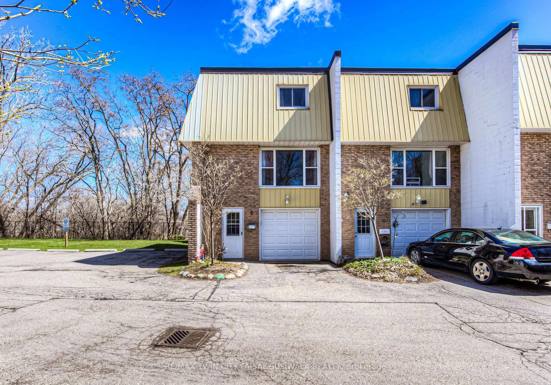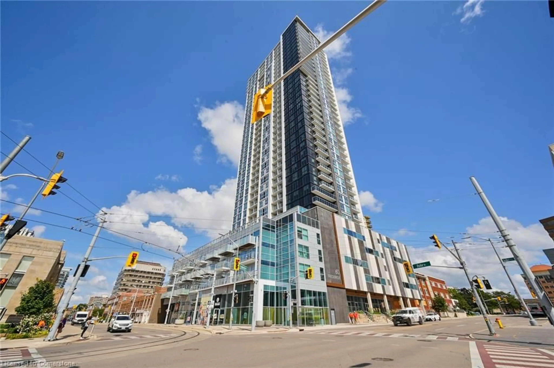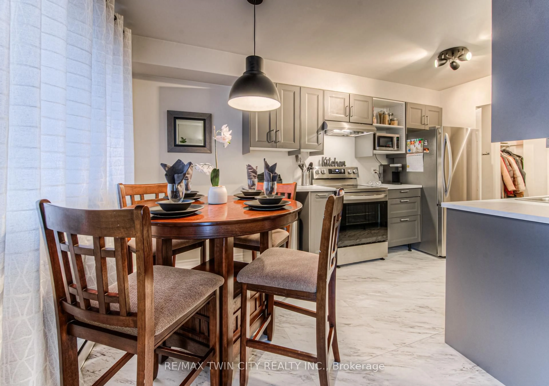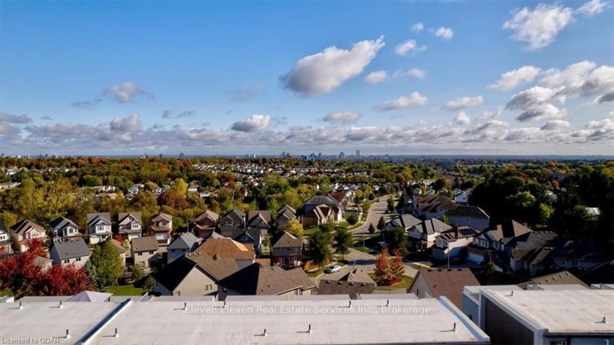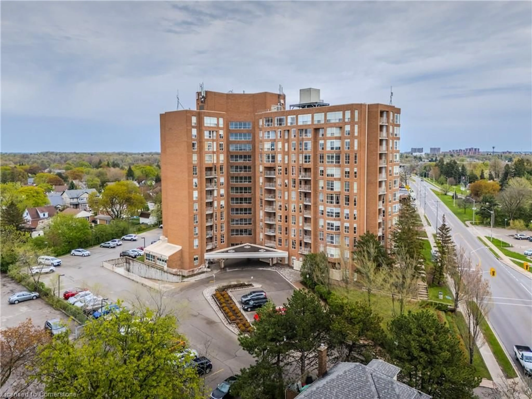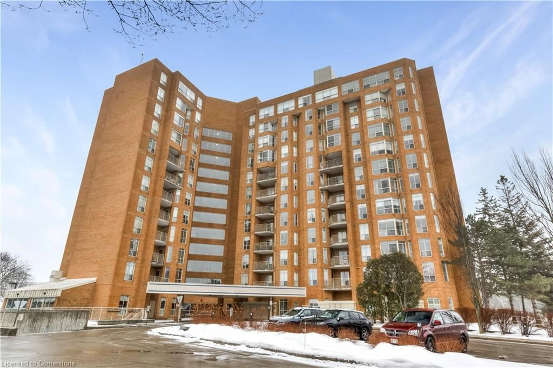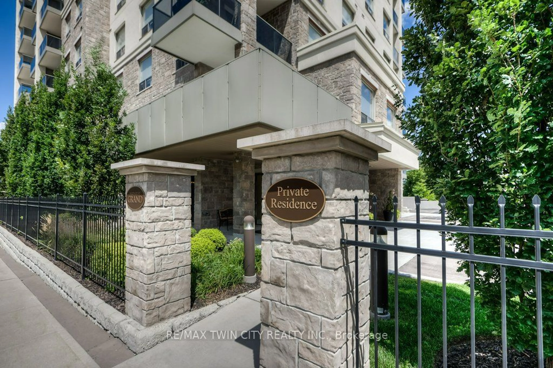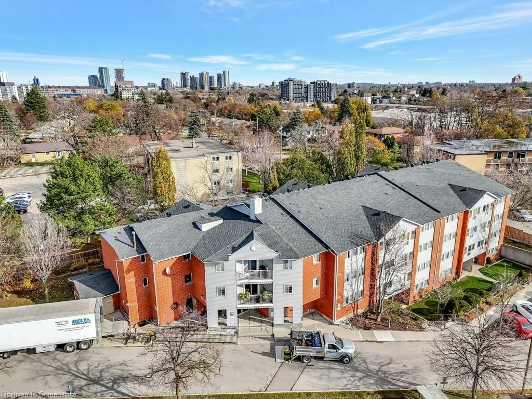1460 Highland Rd #8J, Kitchener, Ontario N2N 0B7
Contact us about this property
Highlights
Estimated ValueThis is the price Wahi expects this property to sell for.
The calculation is powered by our Instant Home Value Estimate, which uses current market and property price trends to estimate your home’s value with a 90% accuracy rate.Not available
Price/Sqft$387/sqft
Est. Mortgage$2,147/mo
Maintenance fees$340/mo
Tax Amount (2025)$3,183/yr
Days On Market24 days
Description
Spacious, modern 3 bedroom townhome* Perfect for first-time buyers, downsizers or savvy investors* Low condo fees* With over 1200 Sq ft of living space* * This immaculate unit features an open concept layout With engineered hardwood floors and a bright, spacious living room* The kitchen has an island, stainless steel appliances, tile backsplash and under-cabinet lighting* The main level also has a convenient powder room, access to the private balcony and a utility/mudroom with a separate side entrance* Upstairs you'll find three bright, generous-sized bedrooms with ample closet space & the 4-Piece main bathroom with in-suite laundry* In addition, this building has controlled entry, plenty of visitor parking, and a playground, and it's only a short drive to the Expressway* Private terrace is a cozy spot to unwind* Close To essential amenities including shopping, The Boardwalk, dining, transit, Highway 7 And More! Within A 2 Minute Drive To One Of The Cities Top Tier Strip Malls - "The Boardwalk" Plaza Is Right Around The Corner To Facilitate Your Daily Shopping Needs And Entertainment.
Property Details
Interior
Features
Main Floor
Family
7.52 x 3.91hardwood floor / Window / Open Concept
Utility
4.47 x 3.81Ceramic Floor
Kitchen
4.98 x 4.42hardwood floor / Modern Kitchen / Centre Island
Exterior
Features
Parking
Garage spaces -
Garage type -
Total parking spaces 1
Condo Details
Amenities
Concierge, Exercise Room, Guest Suites, Gym, Party/Meeting Room, Visitor Parking
Inclusions
Property History
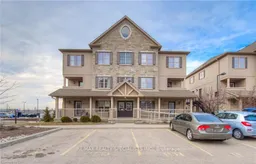
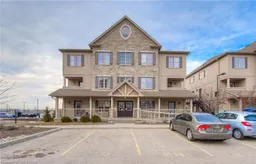
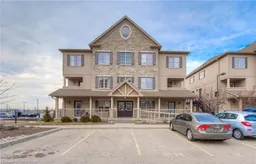
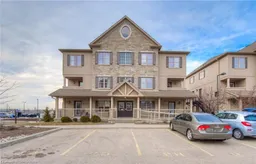
Get up to 0.5% cashback when you buy your dream home with Wahi Cashback

A new way to buy a home that puts cash back in your pocket.
- Our in-house Realtors do more deals and bring that negotiating power into your corner
- We leverage technology to get you more insights, move faster and simplify the process
- Our digital business model means we pass the savings onto you, with up to 0.5% cashback on the purchase of your home
