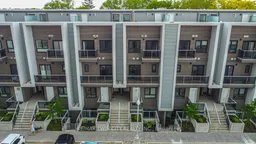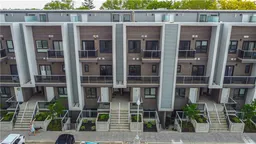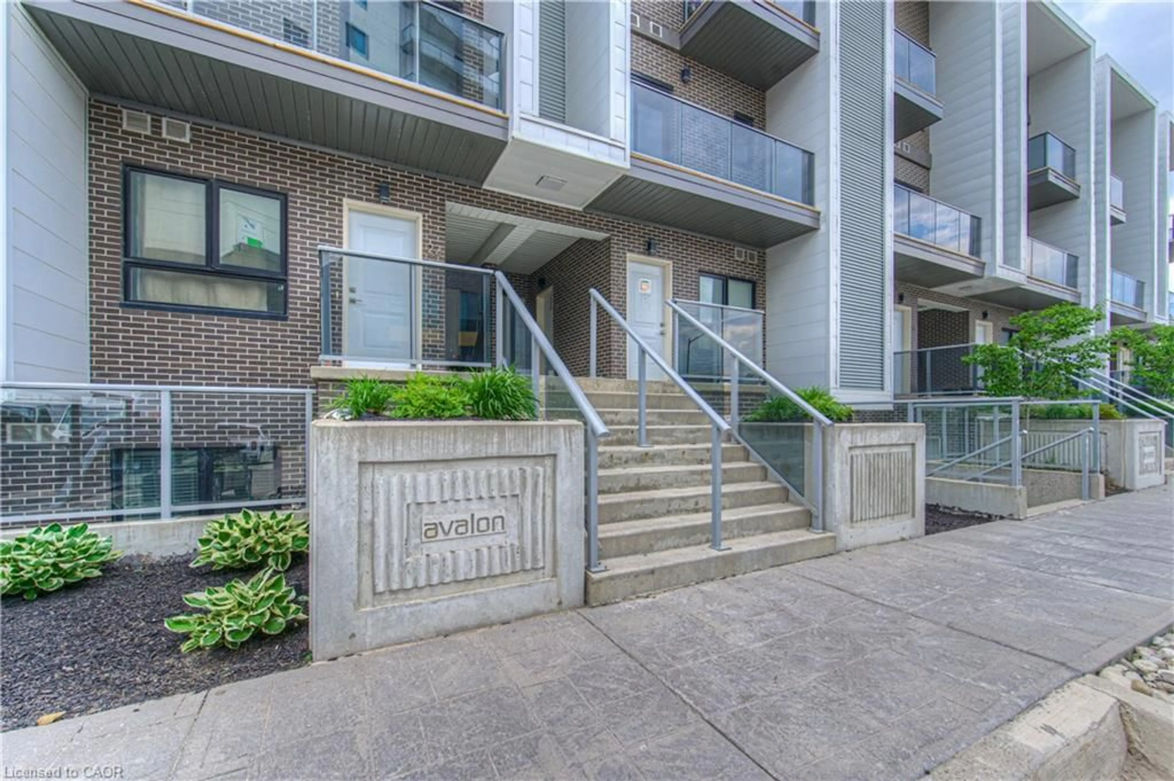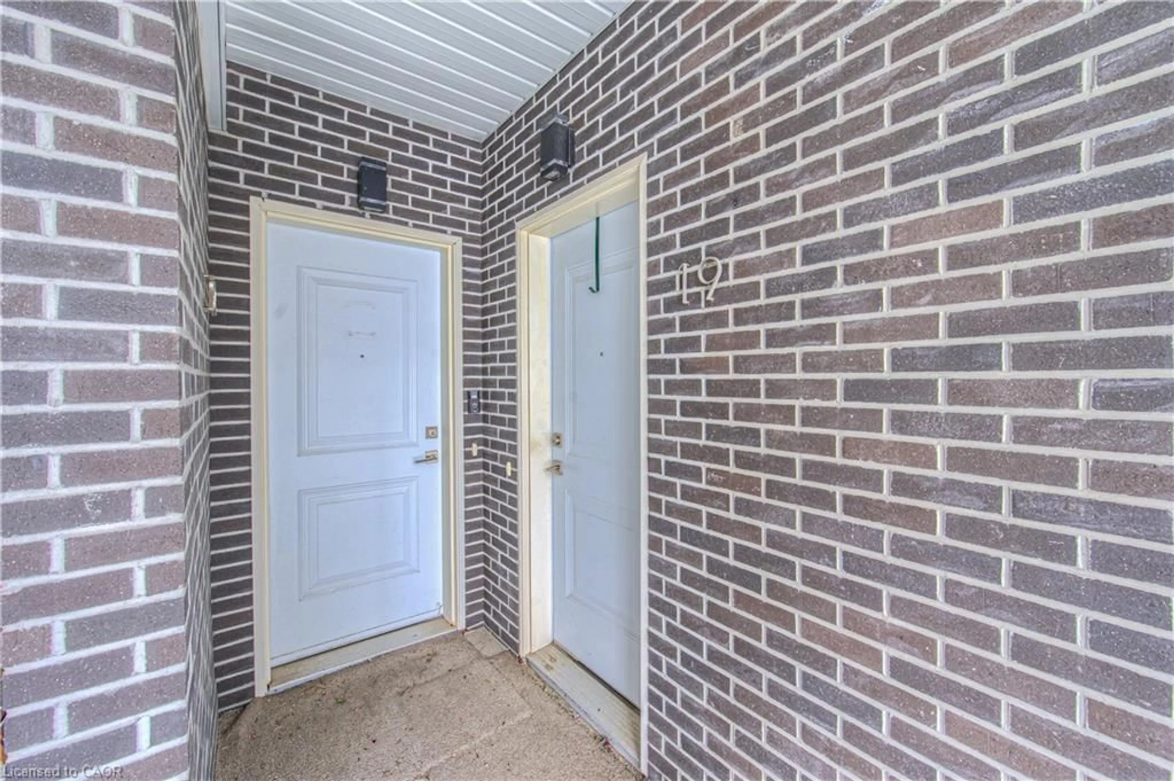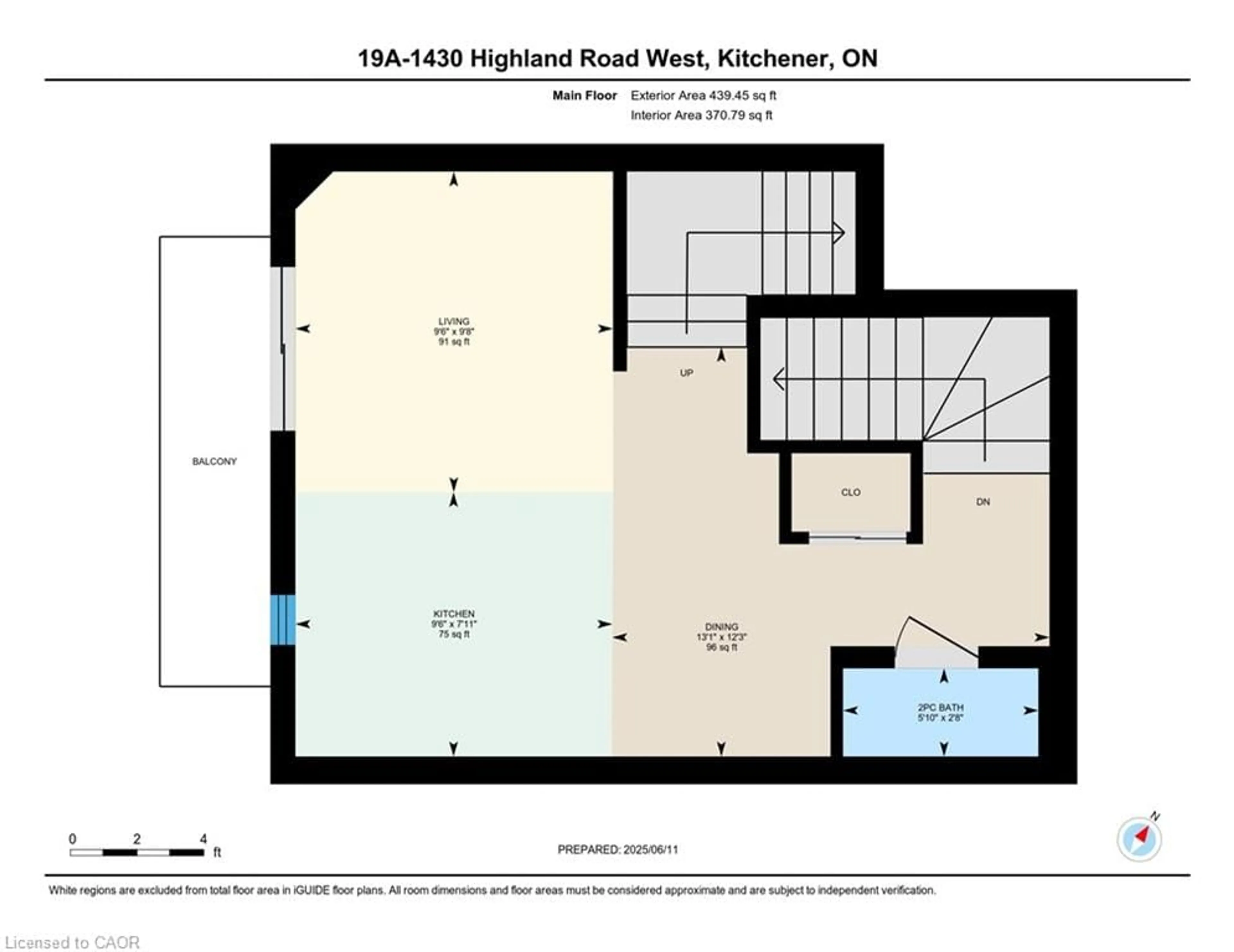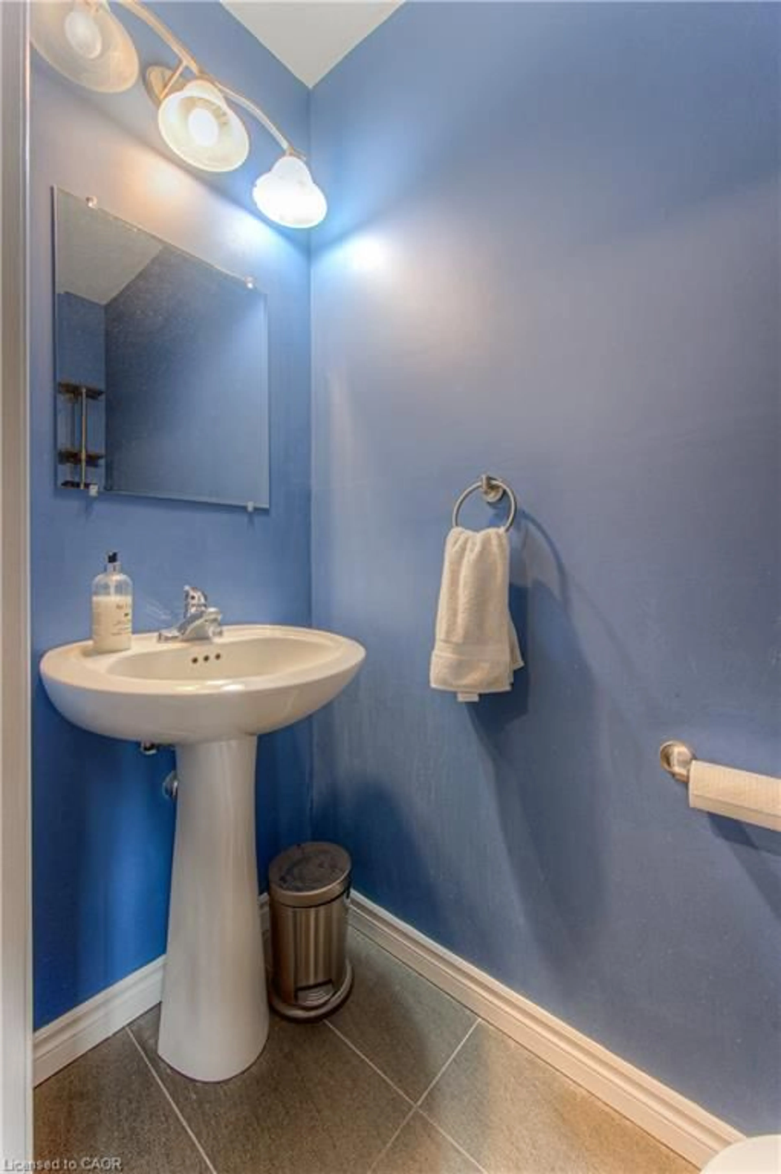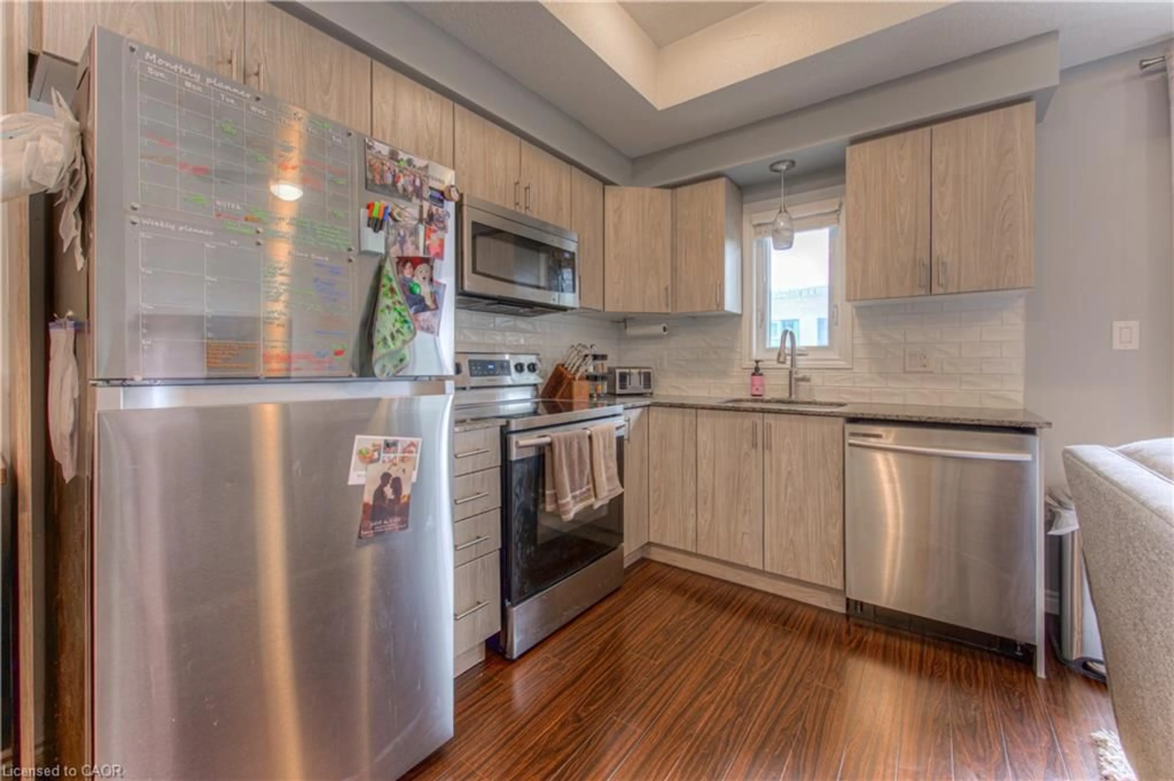1430 Highland Rd #19A, Kitchener, Ontario N2N 0C3
Contact us about this property
Highlights
Estimated valueThis is the price Wahi expects this property to sell for.
The calculation is powered by our Instant Home Value Estimate, which uses current market and property price trends to estimate your home’s value with a 90% accuracy rate.Not available
Price/Sqft$339/sqft
Monthly cost
Open Calculator

Curious about what homes are selling for in this area?
Get a report on comparable homes with helpful insights and trends.
+3
Properties sold*
$690K
Median sold price*
*Based on last 30 days
Description
Looking for low maintenance living but don't want to be confined to a box like traditional condo living with minimal outdoor space??? Than this multi level townhome style condo is the right fit for you offering up 1400 sq feet of living space with 2 BALCONIES AND A ROOF TOP TERRACE! Not only that but this large 2 bedroom, 2 bath top unit stacked townhome boasts LOW MONTHLY FEES of just $179. The carpet free main floor is an open concept layout with granite countertops and stainless steel appliances in the kitchen and the first balcony off of the Living Room. On the second floor there is a large primary bedroom with access to a second balcony, a second bedroom/office space and conveniently located laundry facilities. The third level features a showstopper of a large private rooftop patio perfect for watching the sunsets, entertaining your guests and BBQing (gas line for BBQ included) Located minutes from shopping, banks, restaurants and health services at the Boardwalk and quick access to highway. Low condo fees and low maintenance make living here easy with no need to worry about snow removal and outside maintenance. Includes one underground parking space with additional parking spots available for rent through condo management if required.
Property Details
Interior
Features
Main Floor
Dining Room
3.73 x 3.99Living Room
2.95 x 2.90Bathroom
2-Piece
Exterior
Features
Parking
Garage spaces 1
Garage type -
Other parking spaces 0
Total parking spaces 1
Property History
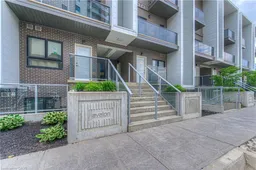 38
38