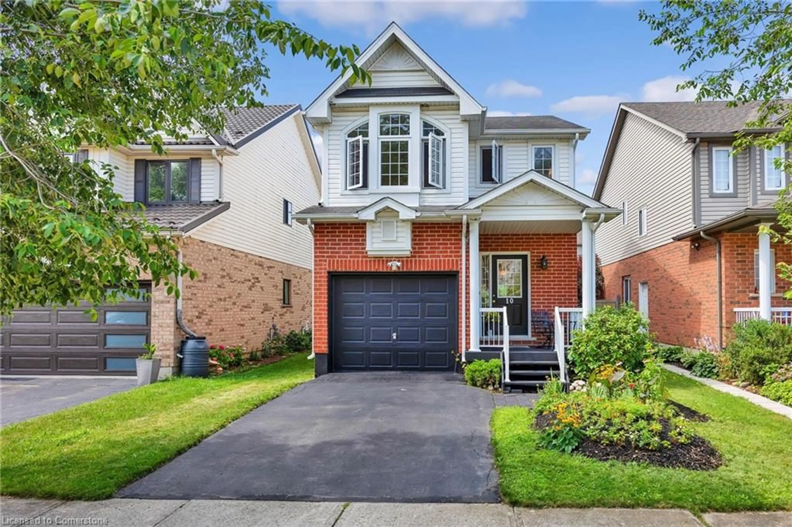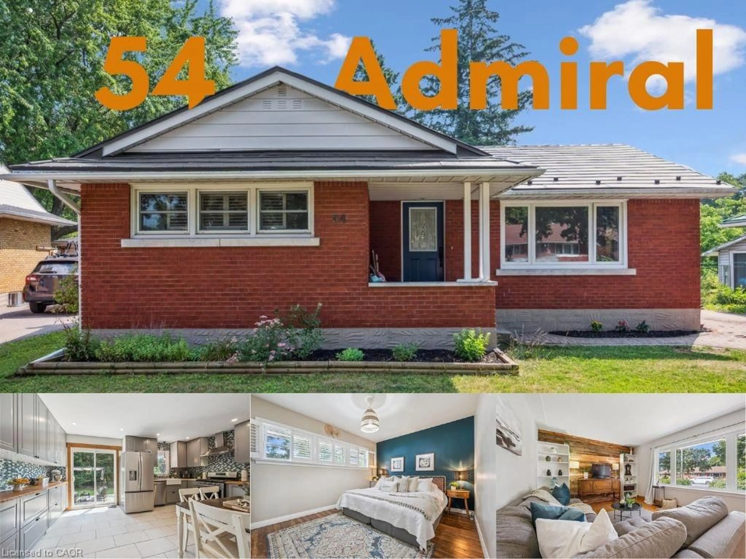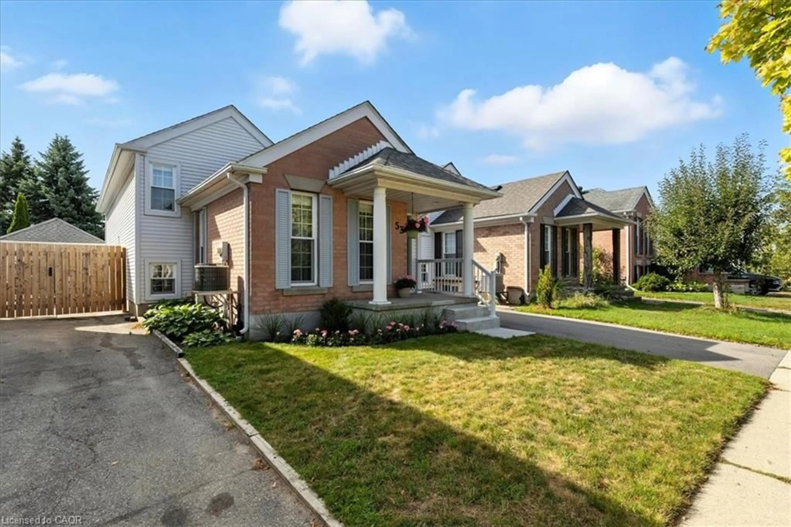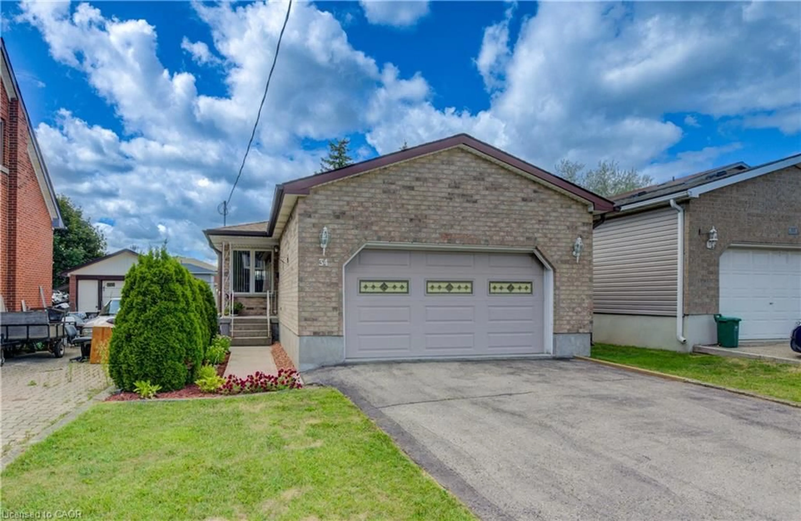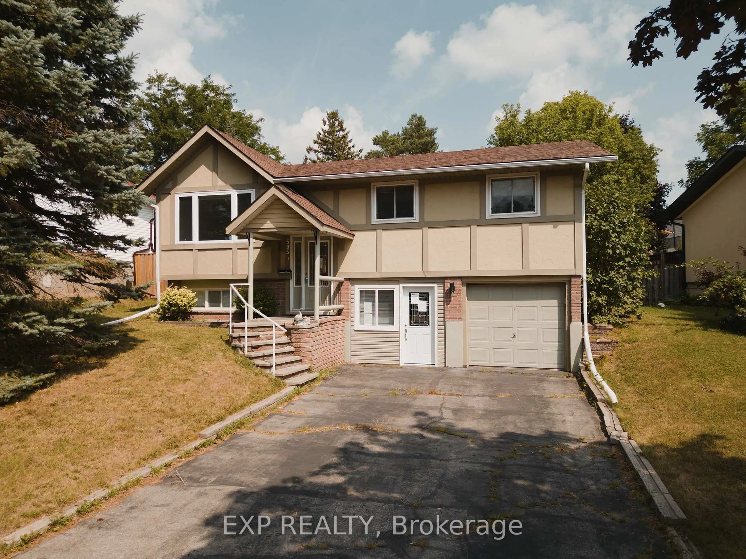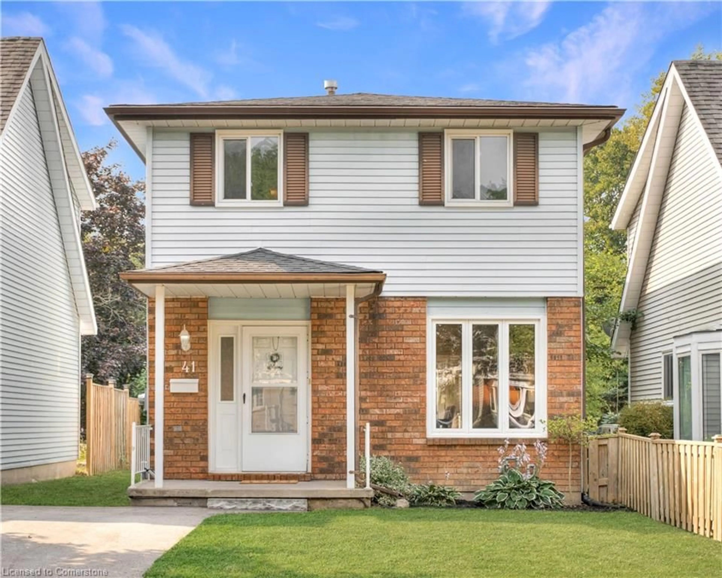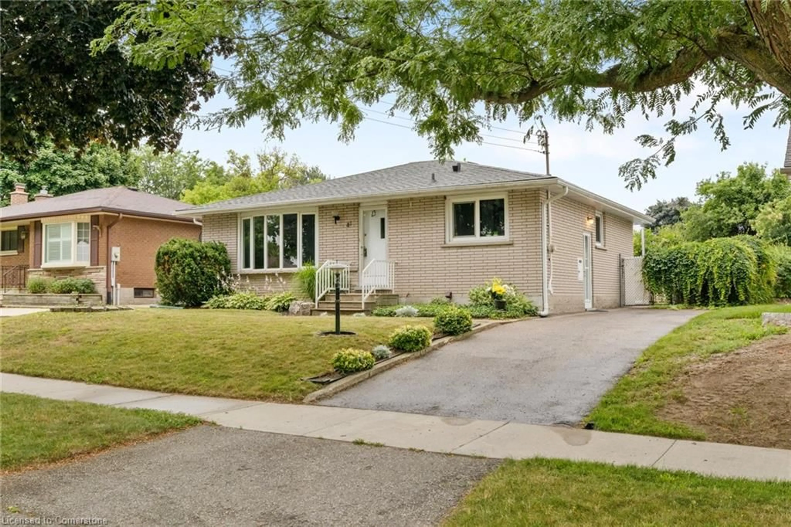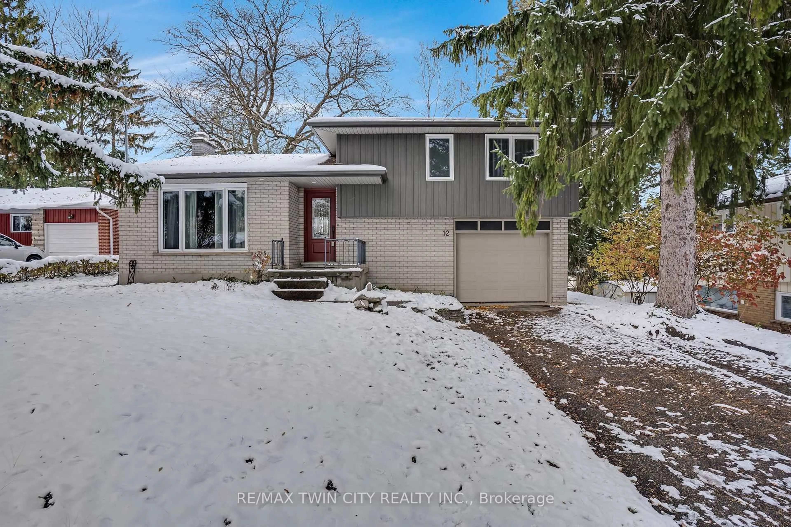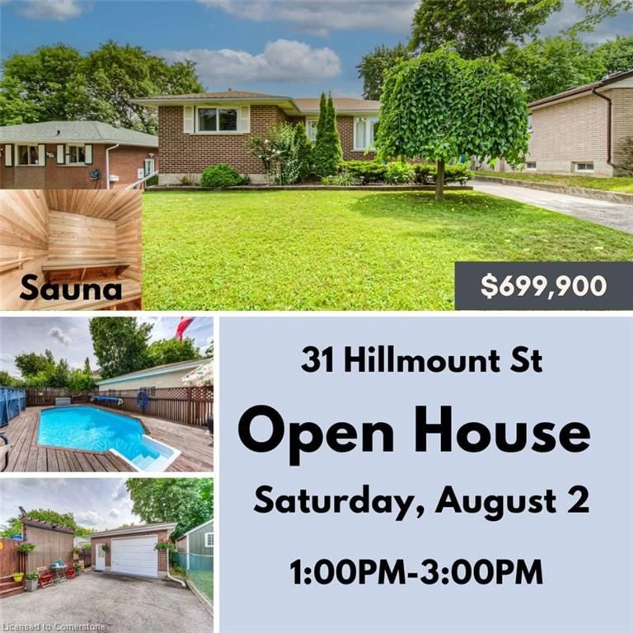Opportunity knocks to get into the housing market with this well priced semi-detached home in a great neighborhood! This 3-bedroom, 3-bathroom semi-detached home, perfectly situated across from a park and backing onto treed green space. This home offers a unique opportunity to enter the Kitchener real estate market with the added benefit of personalizing the space to your taste. Three generously sized bedrooms and three bathrooms provide ample space for families or those seeking room to grow.
A single-car garage ensures secure parking and additional storage options. Enjoy daily walks or leisurely afternoons in the park right across the street, and relish the privacy and beauty of the treed backdrop in your backyard. Situated in a vibrant neighborhood, you're just minutes away from tons of amenities, including shopping centers, restaurants, schools, and public transit.
While this home is move-in ready, it also presents a fantastic opportunity for those looking to add their personal touch. With some updating, you can transform this property into your dream home while simultaneously increasing its value.
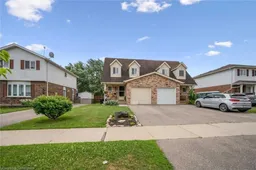 14
14

