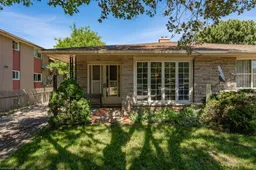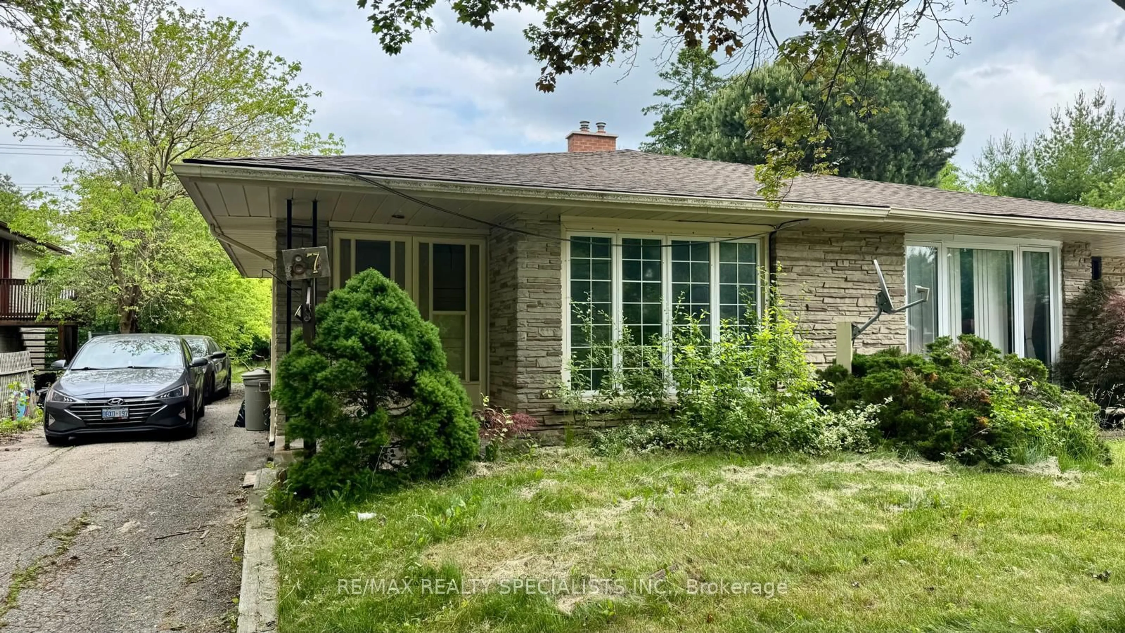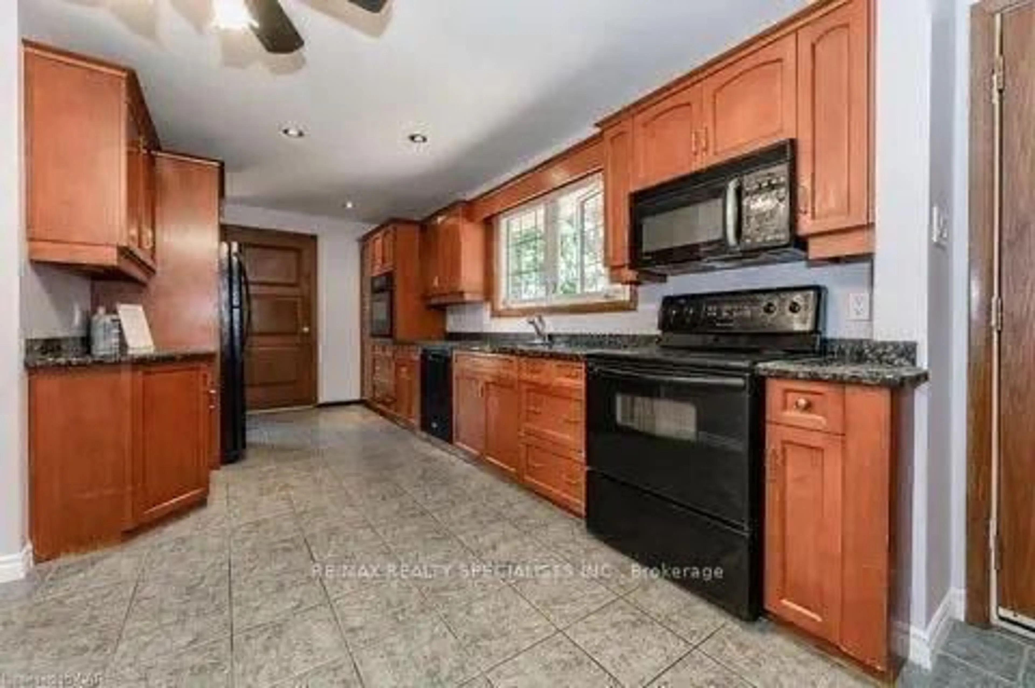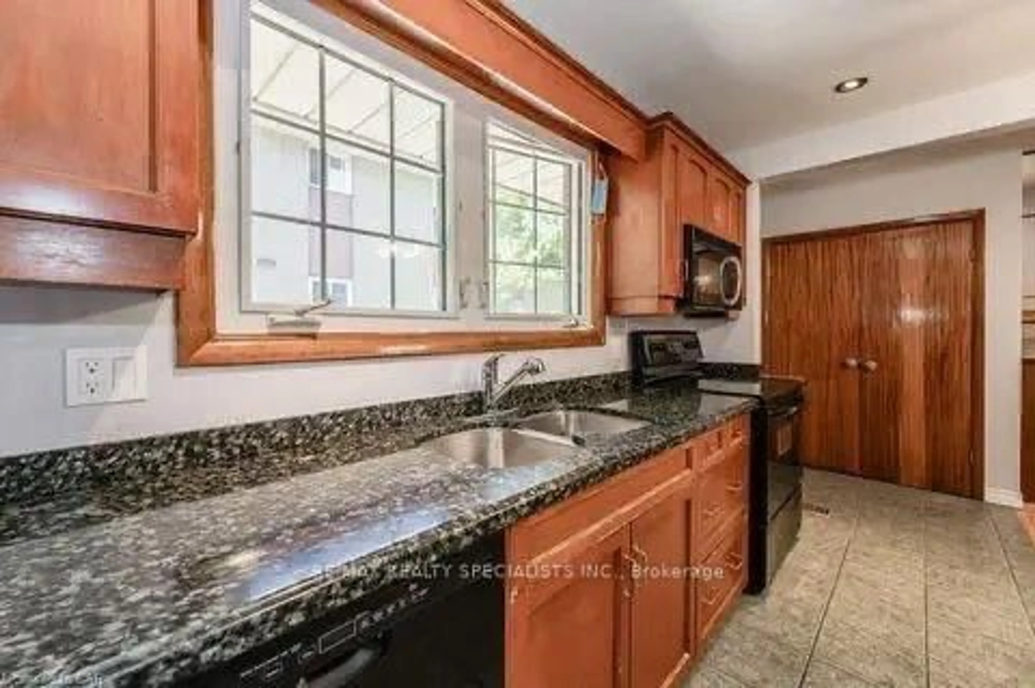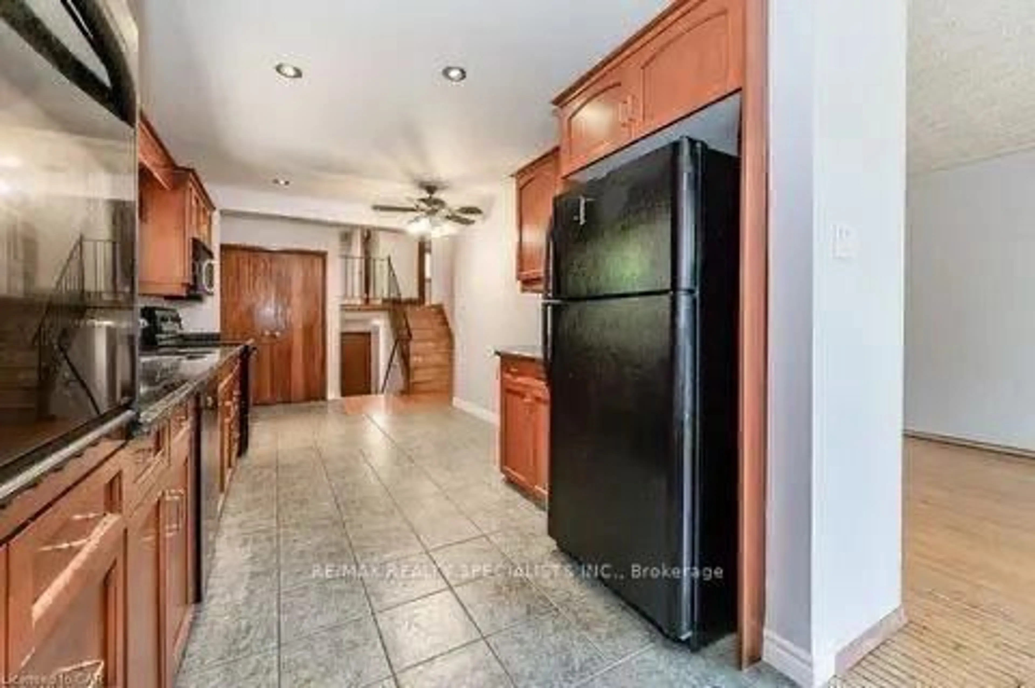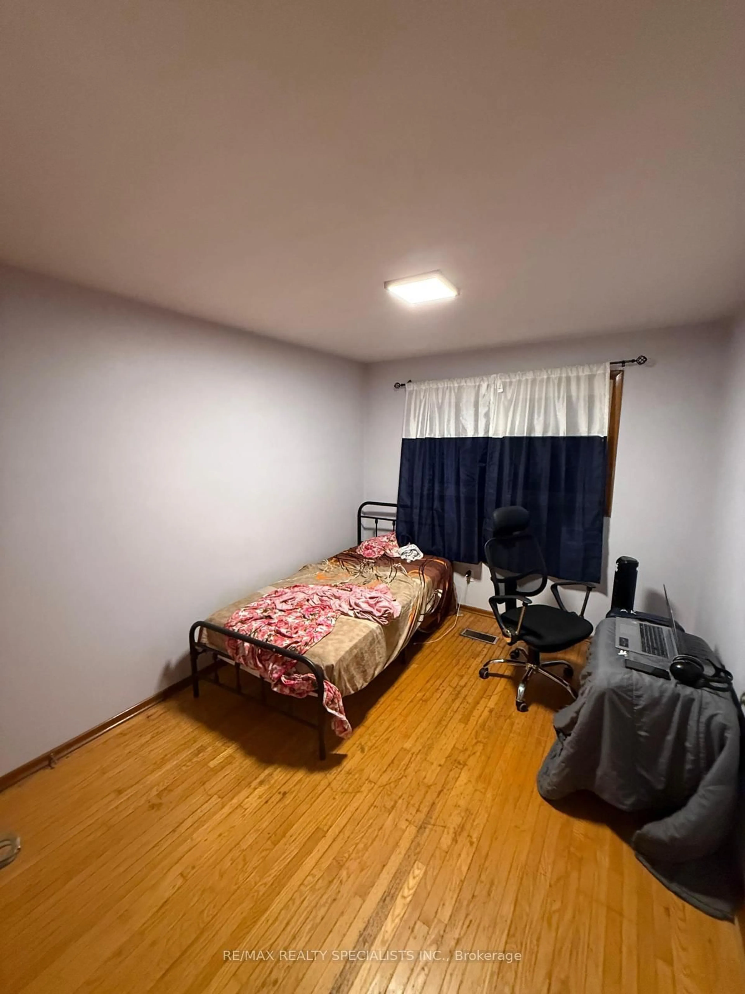87 Secord Ave, Kitchener, Ontario N2B 2L3
Contact us about this property
Highlights
Estimated valueThis is the price Wahi expects this property to sell for.
The calculation is powered by our Instant Home Value Estimate, which uses current market and property price trends to estimate your home’s value with a 90% accuracy rate.Not available
Price/Sqft$511/sqft
Monthly cost
Open Calculator

Curious about what homes are selling for in this area?
Get a report on comparable homes with helpful insights and trends.
*Based on last 30 days
Description
Imagine the possibilities in this inviting four-level semi tucked into central Kitchener! From the moment you arrive, you'll see why families love this layout. Start your day upstairs in one of two bright bedrooms one complete with a generous walk-in closet and an airy four piece bathroom. Descend to the main floor and picture gatherings in your expansive living/dining space, flowing effortlessly into the galley kitchen. A handy side door leads to the driveway and steps down to the lower levels, offering seamless indoor-outdoor living.Half a flight down, discover two more spacious bedrooms each mirroring the size and closet space above and a convenient powder room.The garden level basement unfolds into a warm family room perfect for cozy movie nights, plus a separate laundry and utility area.Step outside to your private haven: a 150 foot deep lot that backs onto River Roads mature canopy no rear neighbours, just peaceful green views.Living here means enjoying a Walk Score of 72: grab groceries or catch a movie at Stanley Park Mall just a seven minute stroll away. Explore miles of trails in Stanley Park Conservation Area right from your doorstep, or simply savor your own backyard retreat.This home is a blank canvas ready for your personal touch. Dont miss your chance to create the dream family residence you've been searching for. Schedule a viewing today and start imagining life on this serene, tree lined lot!
Property Details
Interior
Features
Main Floor
Kitchen
5.21 x 2.87Dining
3.56 x 3.05Living
4.37 x 3.84Exterior
Features
Parking
Garage spaces -
Garage type -
Total parking spaces 4
Property History
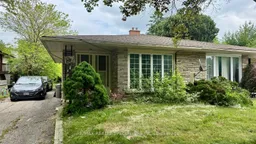 10
10