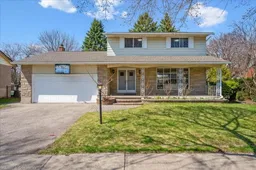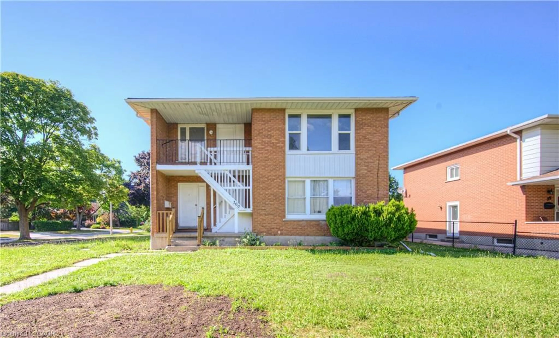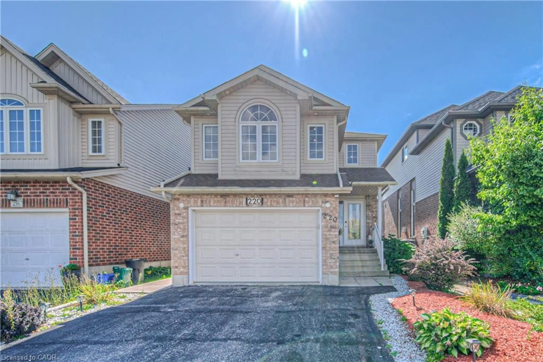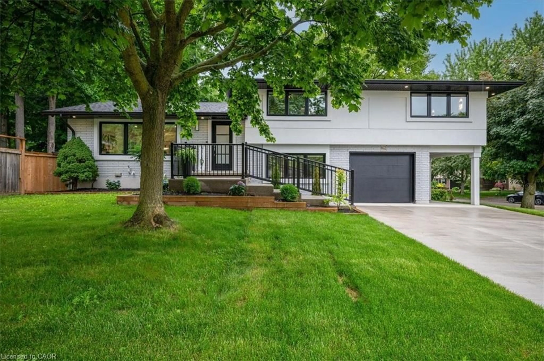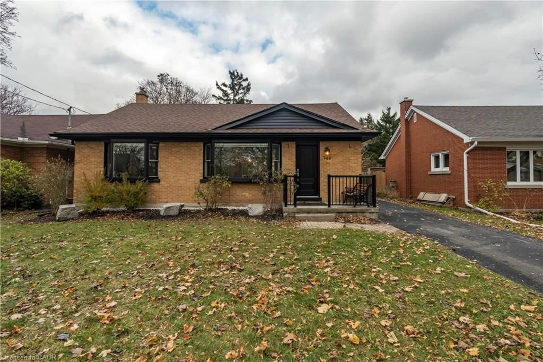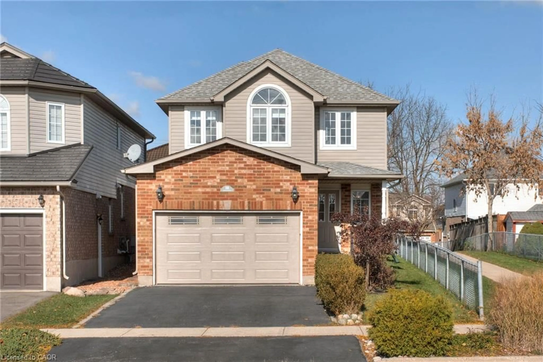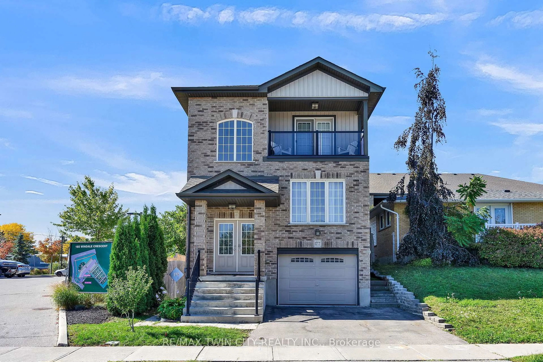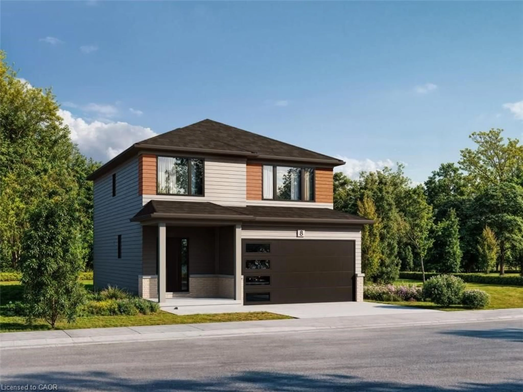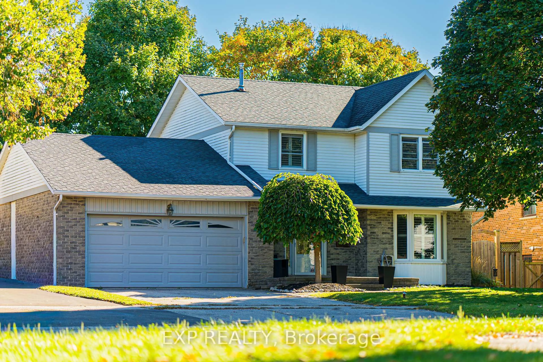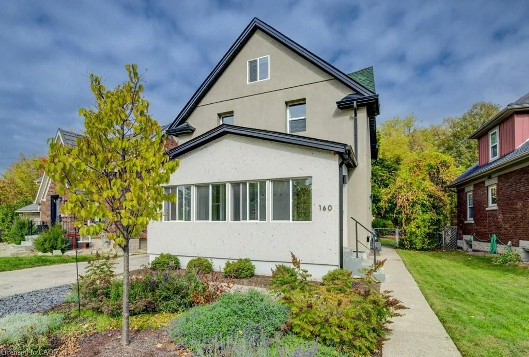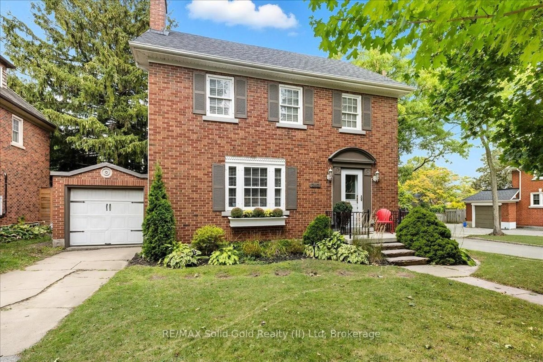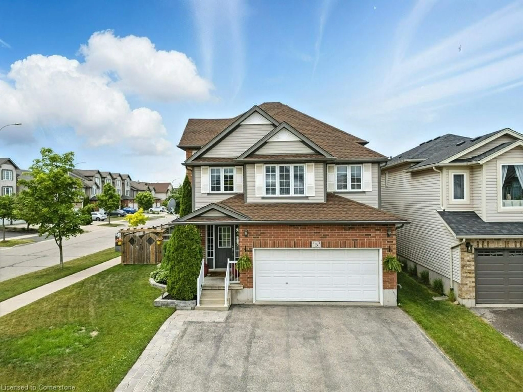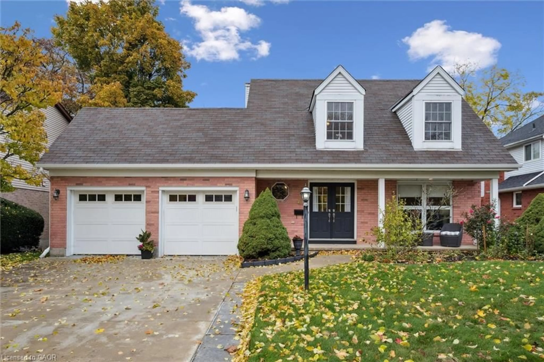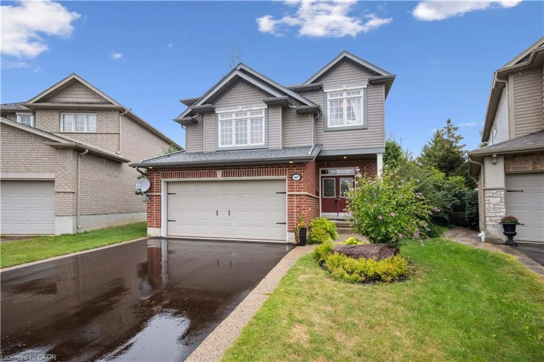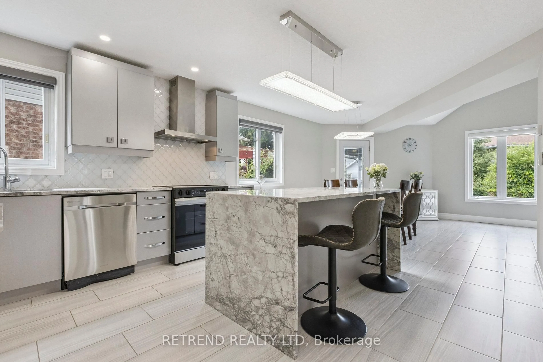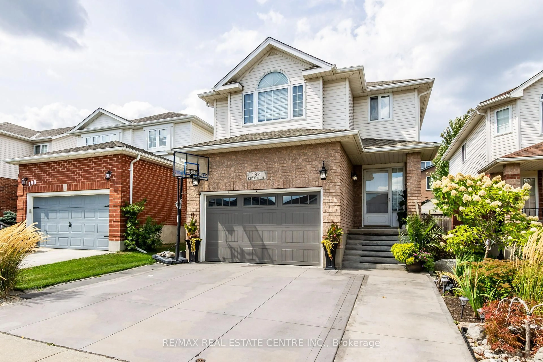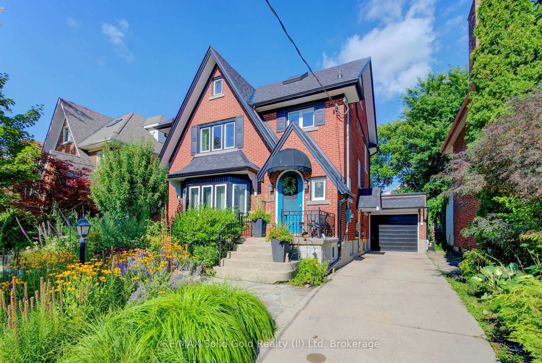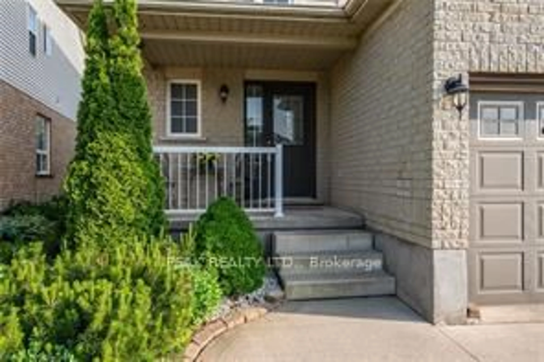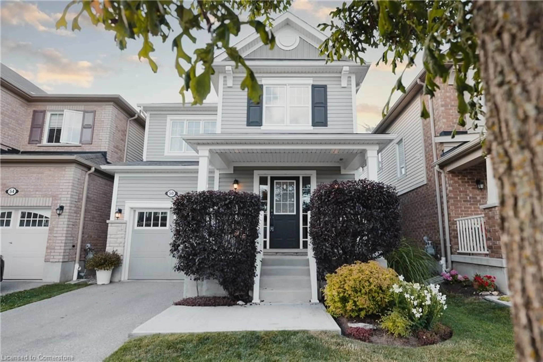Welcome to this beautifully updated single detached home nestled in a peaceful court, featuring a spacious pie-shaped lot, a big backyard with
mature trees, and exceptional privacy. The main floor offers two generously sized living rooms perfect for both entertaining and everyday living,
a formal dining room for special gatherings, and a bright, functional kitchen. The kitchen sink is thoughtfully positioned in front of a large
window, providing a lovely view of the backyard as you cook or clean. Enjoy the comfort of a carpet-free interior with brand new flooring in most
areas and fresh paint throughout, creating a modern and move-in ready feel. The family room faces the backyard and features a classic wood
fireplace—making it a cozy, quiet retreat all year round. The formal living room boasts a large bay window overlooking the front yard, flooding
the space with natural light and providing a scenic view. Upstairs, you’ll find three well-proportioned bedrooms and a full bathroom, offering a
practical and cozy layout for families. The primary bedroom features walk in closet and a private balcony overlooking the backyard, offering a
tranquil space to enjoy your morning coffee or unwind in the evening. The fully finished basement adds incredible versatility and value, featuring
two additional bedrooms, a spacious recreation room, and a full bathroom. The walk-up basement provides direct access to the backyard,
making it ideal for multi-generational living, guest accommodation, or rental potential. Situated on a quiet, family-friendly street where homes
rarely come up for sale, this property also boasts convenient access to the highway, making commuting a breeze. Don’t miss this rare
opportunity to own a beautifully refreshed home in a highly desirable location!
Inclusions: Dishwasher,Dryer,Microwave,Refrigerator,Stove,Washer
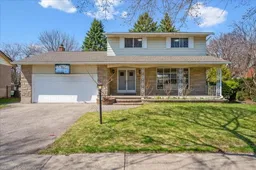 43
43