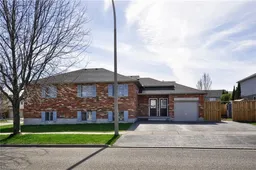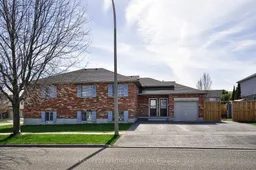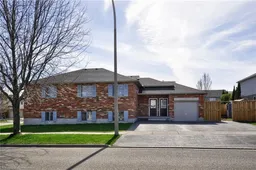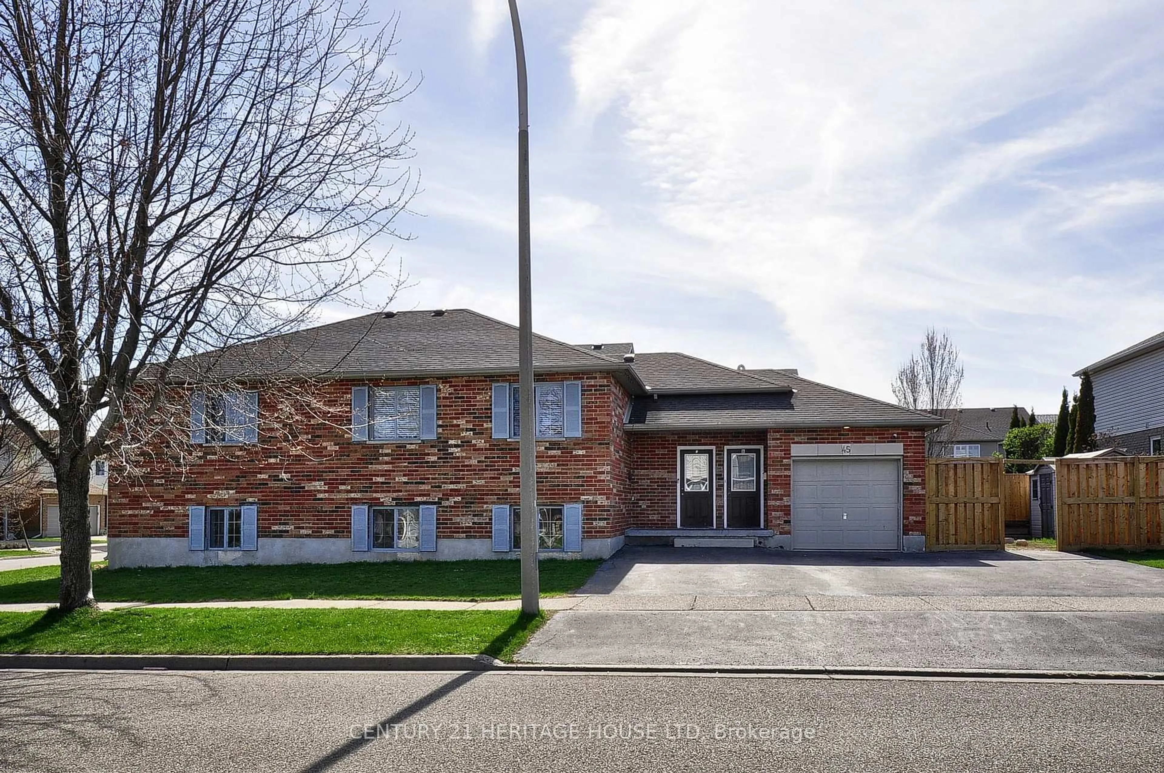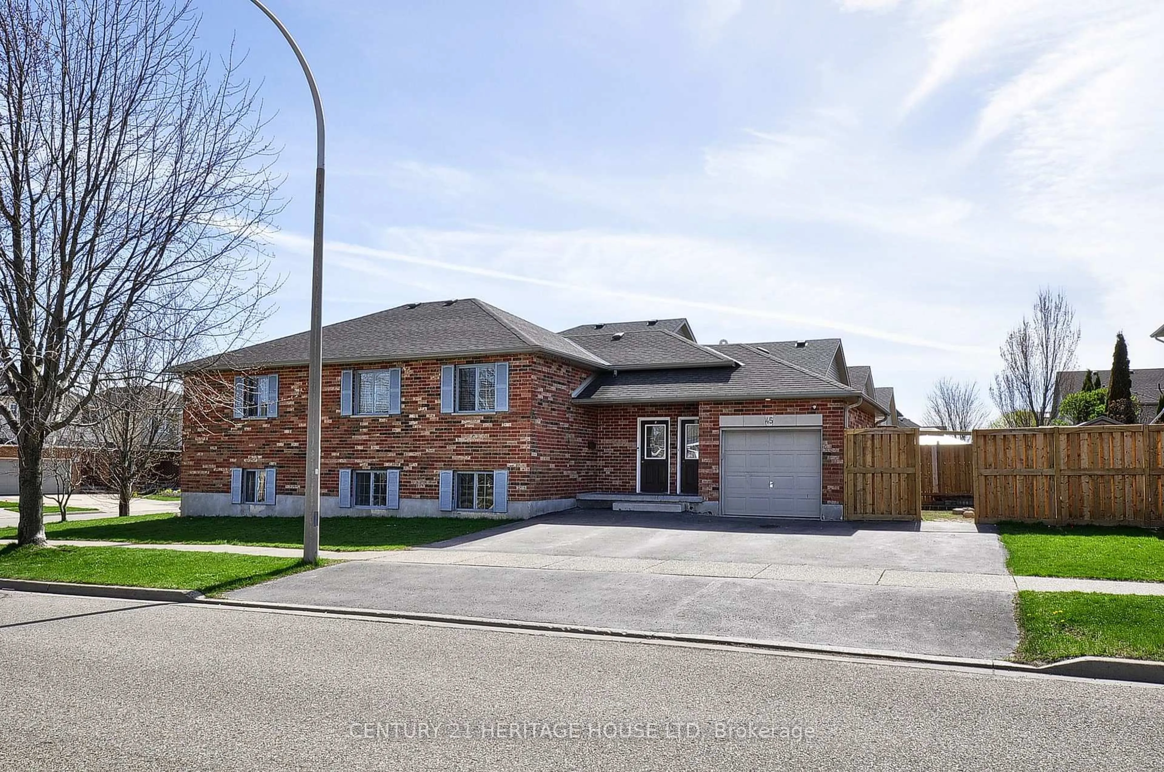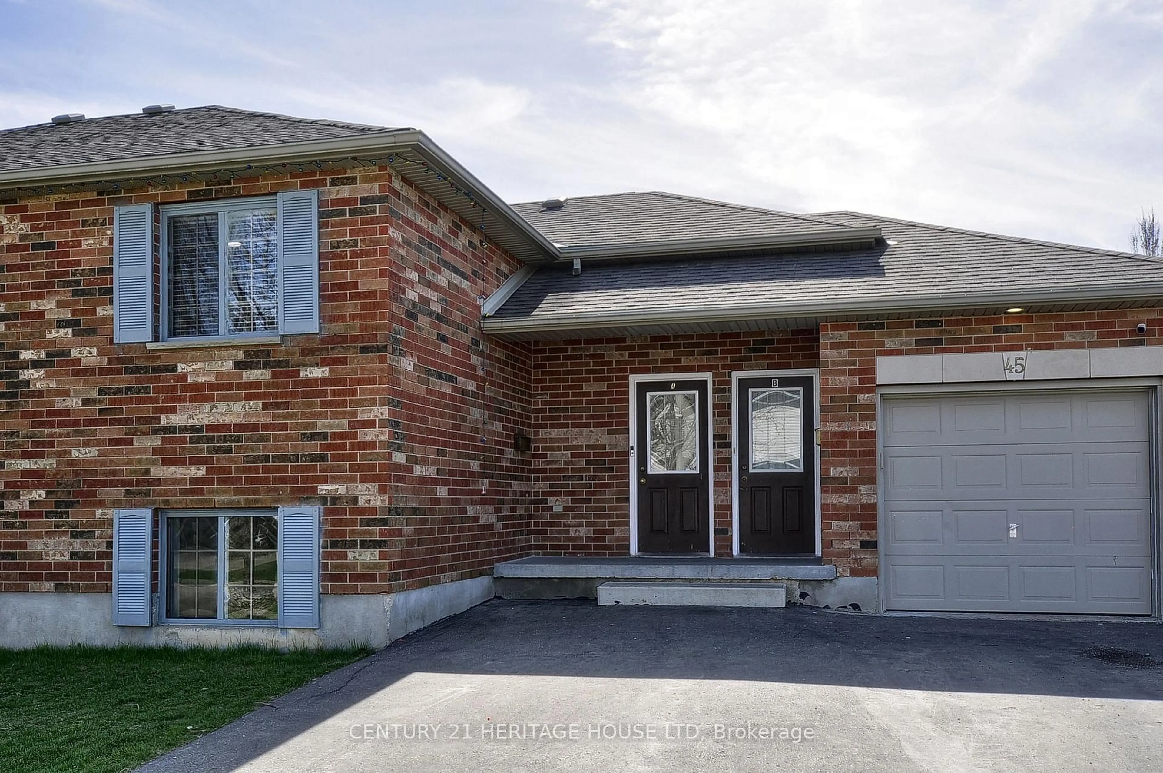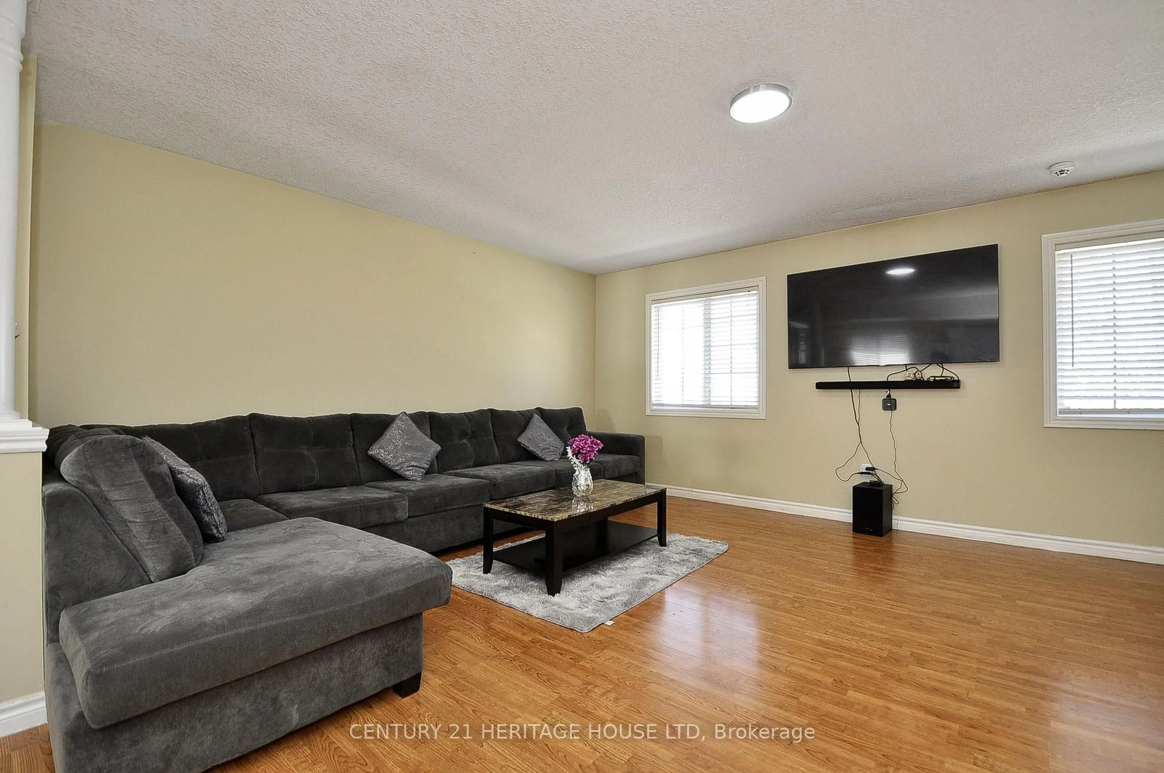45 Highgate Rd, Kitchener, Ontario N2N 3P5
Contact us about this property
Highlights
Estimated valueThis is the price Wahi expects this property to sell for.
The calculation is powered by our Instant Home Value Estimate, which uses current market and property price trends to estimate your home’s value with a 90% accuracy rate.Not available
Price/Sqft$748/sqft
Monthly cost
Open Calculator
Description
LEGAL DUPLEX 2 SEPARATE UNITS FOR SALE IN GREAT FAMILY NEIGHBOURHOOD CLOSE TO BOARDWALK PLAZA! Welcome to 45 Highgate Drive Kitchener, located close to all amenities and minutes away from Highway 7/8. The Boardwalk on Ira Needles offers ample stores, restaurants, a theatre, and a high-end fitness center, Coffee shop & many other stores. This Beautiful home main floor features are Kitchen , living, 3 Bedroom , Dining, 4c washroom, Laundry and Lower unit features are high ceiling, kitchen, living room, dining, 2 full 4pc washroom , 3 good size bedroom, Laundry. Each unit with separate entrances. Both units offer an open concept floor plan with high ceiling. Each unit has separate furnace, air conditioner, water heater, water softener, laundry, and hydrometer. single garage with 4 car parking driveway. This is a Great opportunity for first time home buyer to generate extra income from lower unit to cover the mortgage payment. Excellent investment property for investors. Book showing to grab it.
Property Details
Interior
Features
Lower Floor
Primary
2.74 x 5.13Br
2.77 x 3.38Bathroom
0.0 x 0.04 Pc Bath
Br
2.84 x 3.38Exterior
Features
Parking
Garage spaces 1
Garage type Attached
Other parking spaces 4
Total parking spaces 5
Property History
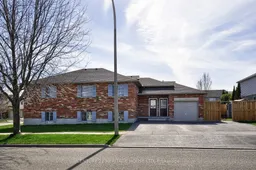 36
36